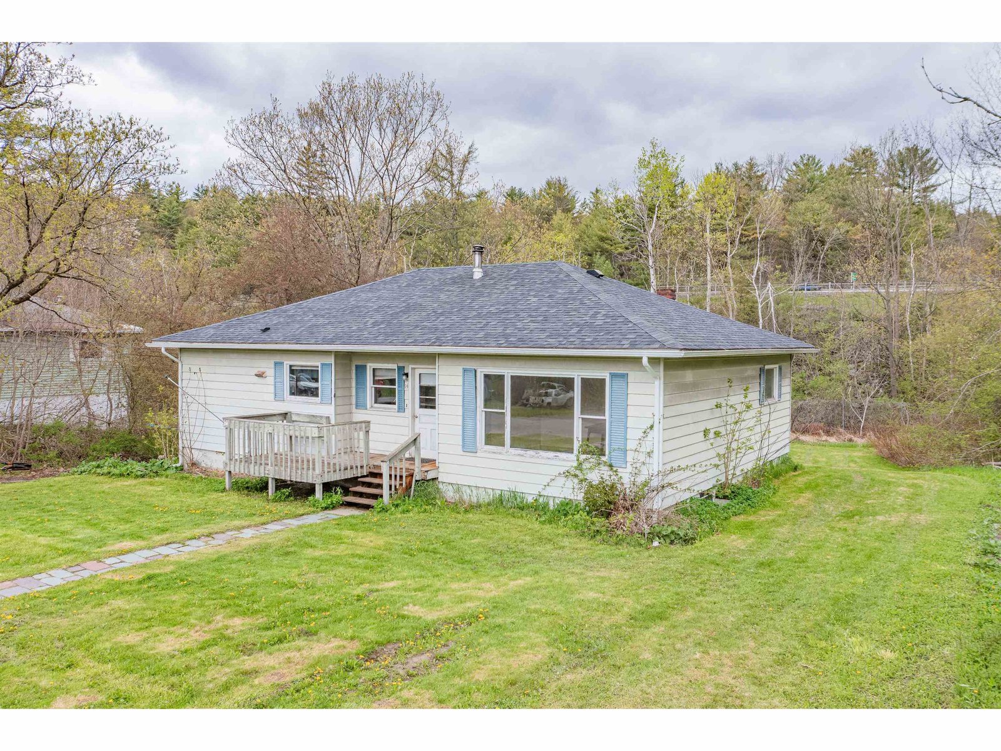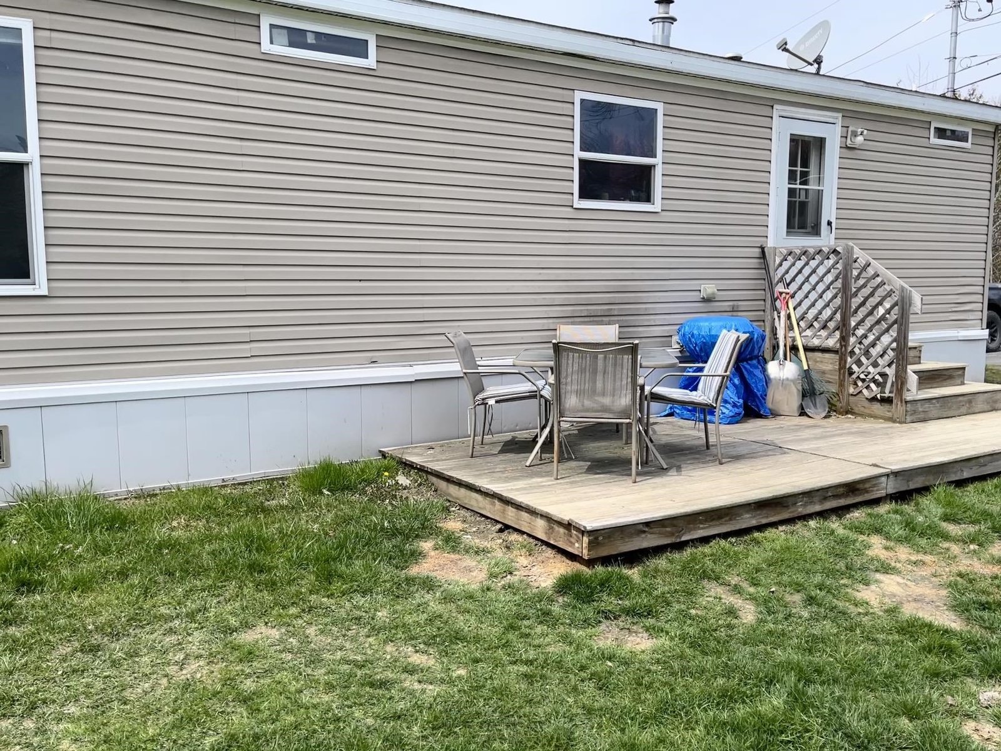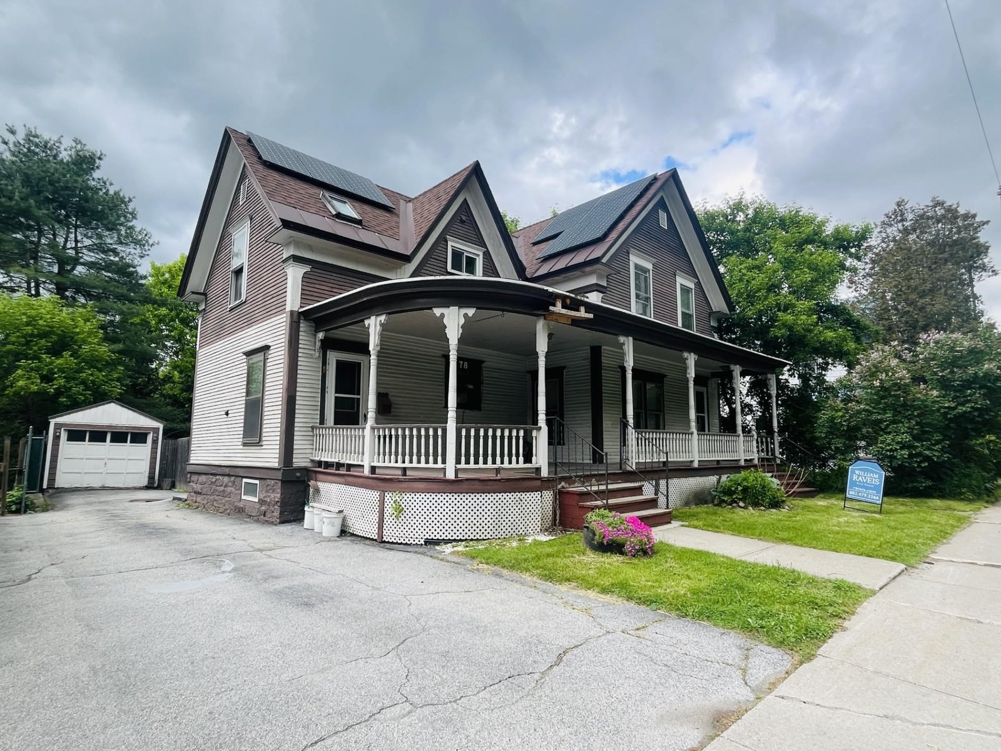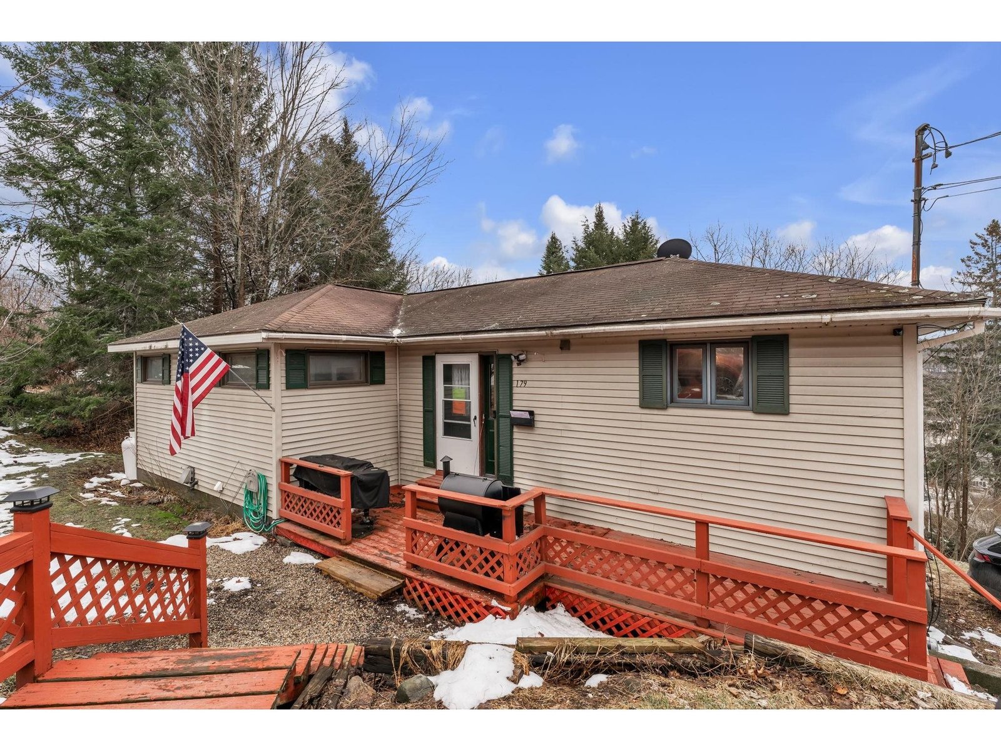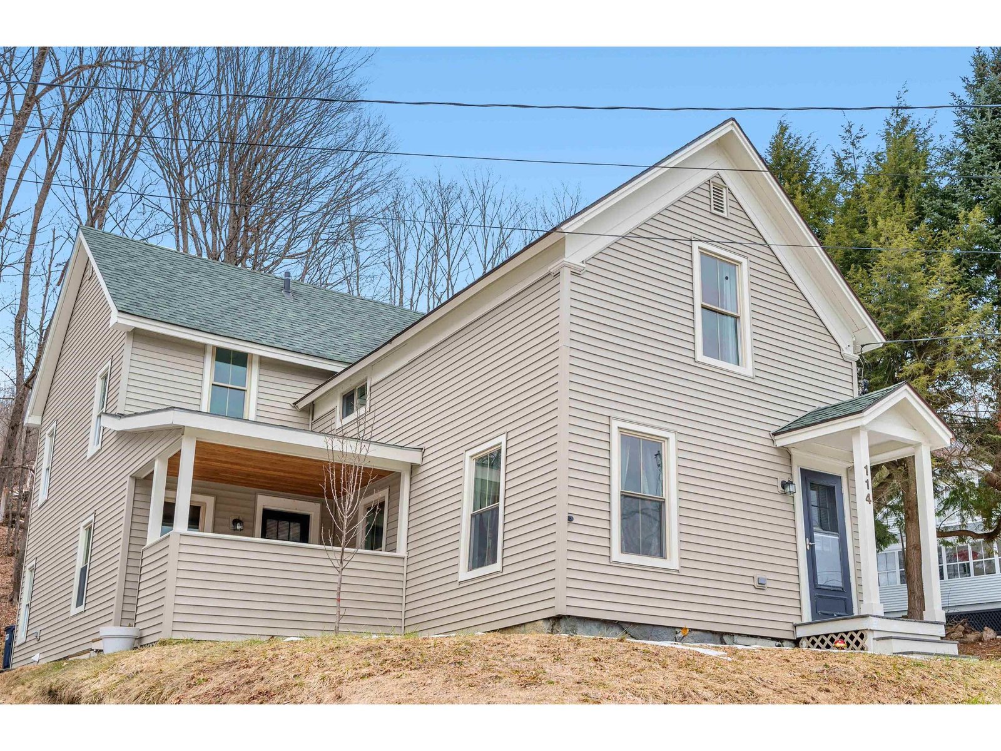Sold Status
$285,000 Sold Price
House Type
4 Beds
2 Baths
1,970 Sqft
Sold By Green Light Real Estate
Similar Properties for Sale
Request a Showing or More Info

Call: 802-863-1500
Mortgage Provider
Mortgage Calculator
$
$ Taxes
$ Principal & Interest
$
This calculation is based on a rough estimate. Every person's situation is different. Be sure to consult with a mortgage advisor on your specific needs.
Washington County
You may never have seen this house, though you've driven past! Spectacularly well-maintained four bedroom Montpelier home on over 2/3 of an acre. Recent updates include a new roof, new exterior paint, a new furnace. Electric is updated too! This charmer has a big eat-in kitchen, as well as a formal dining room. Many rooms have hardwood floors, including the LARGE living room. Take the edge off with the recently serviced wood burning fireplace. Two big bedrooms upstairs, with hardwood floors, and two bedrooms on the first floor. Tons of storage! Closets and built-ins abound, plus there's the garage, basement, attic, and garden shed. Convenient location--paved to town, and out of sight from roads. The lot is level, ringed with trees, and perfect for gardens, pets, playing, or just lounging. Front and back porch, attached garage. Sale subject to lot line adjustment. Don't miss this opportunity to own in a prime neighborhood for under $300,000! ***Key at Listing office*** †
Property Location
Property Details
| Sold Price $285,000 | Sold Date Jun 1st, 2017 | |
|---|---|---|
| List Price $299,000 | Total Rooms 7 | List Date Sep 20th, 2016 |
| MLS# 4516618 | Lot Size 0.700 Acres | Taxes $5,882 |
| Type House | Stories 2 | Road Frontage 100 |
| Bedrooms 4 | Style Cape | Water Frontage |
| Full Bathrooms 1 | Finished 1,970 Sqft | Construction No, Existing |
| 3/4 Bathrooms 1 | Above Grade 1,970 Sqft | Seasonal No |
| Half Bathrooms 0 | Below Grade 0 Sqft | Year Built 1870 |
| 1/4 Bathrooms 0 | Garage Size 2 Car | County Washington |
| Interior FeaturesFireplace - Wood, Fireplaces - 1, Laundry Hook-ups, Natural Woodwork |
|---|
| Equipment & AppliancesRefrigerator, Range-Electric, Dishwasher, Washer, Dryer |
| Kitchen 18 x 8, 1st Floor | Dining Room 19 x 11, 1st Floor | Living Room 20 x 19, 1st Floor |
|---|---|---|
| Family Room 1st Floor | Primary Bedroom 14 x 19, 2nd Floor | Bedroom 19 x 13, 2nd Floor |
| Bedroom 13 x 10, 1st Floor | Bedroom 14 x 9, 1st Floor | Bath - Full 1st Floor |
| Bath - 3/4 2nd Floor |
| ConstructionPost and Beam |
|---|
| BasementInterior, Unfinished, Concrete, Full |
| Exterior FeaturesPorch, Porch - Covered, Shed |
| Exterior Wood, Clapboard | Disability Features 1st Floor Full Bathrm, 1st Floor Bedroom, 1st Floor Hrd Surfce Flr |
|---|---|
| Foundation Concrete | House Color white |
| Floors Hardwood | Building Certifications |
| Roof Shingle-Architectural | HERS Index |
| DirectionsFrom downtown Montpelier, Main Street up the hill toward Towne Hill. Turn LEFT onto Towne Street. House is on the right. |
|---|
| Lot Description, Level, Landscaped |
| Garage & Parking Attached, Direct Entry, 2 Parking Spaces |
| Road Frontage 100 | Water Access |
|---|---|
| Suitable Use | Water Type |
| Driveway Paved | Water Body |
| Flood Zone No | Zoning MDR |
| School District Montpelier School District | Middle Main Street Middle School |
|---|---|
| Elementary Union Elementary School | High Montpelier High School |
| Heat Fuel Oil | Excluded |
|---|---|
| Heating/Cool None, Hot Air | Negotiable |
| Sewer Public | Parcel Access ROW |
| Water Public | ROW for Other Parcel |
| Water Heater Electric | Financing |
| Cable Co | Documents Property Disclosure |
| Electric 100 Amp, Circuit Breaker(s) | Tax ID 405-126-12826 |

† The remarks published on this webpage originate from Listed By Ray Mikus of Green Light Real Estate via the NNEREN IDX Program and do not represent the views and opinions of Coldwell Banker Hickok & Boardman. Coldwell Banker Hickok & Boardman Realty cannot be held responsible for possible violations of copyright resulting from the posting of any data from the NNEREN IDX Program.

 Back to Search Results
Back to Search Results