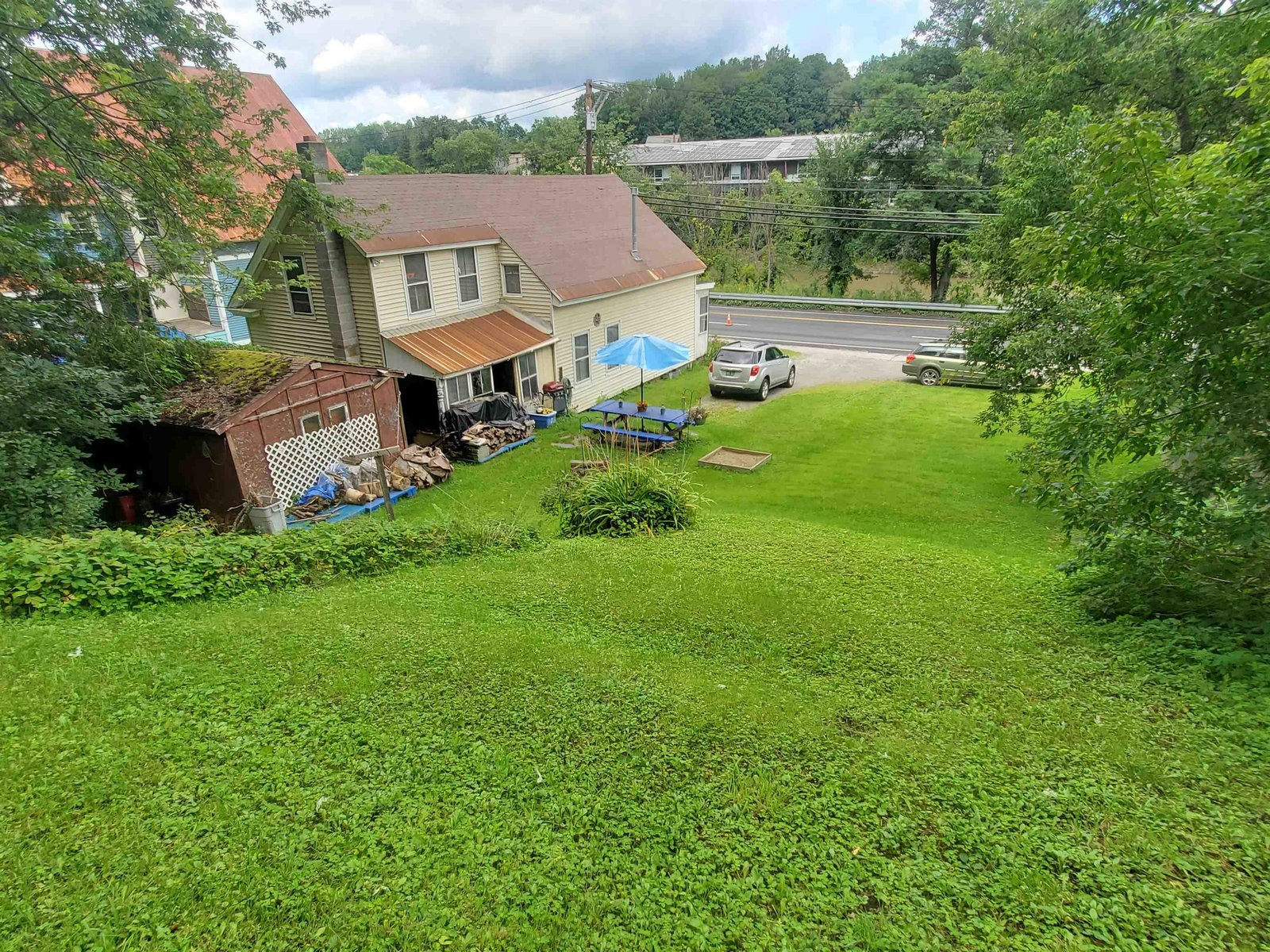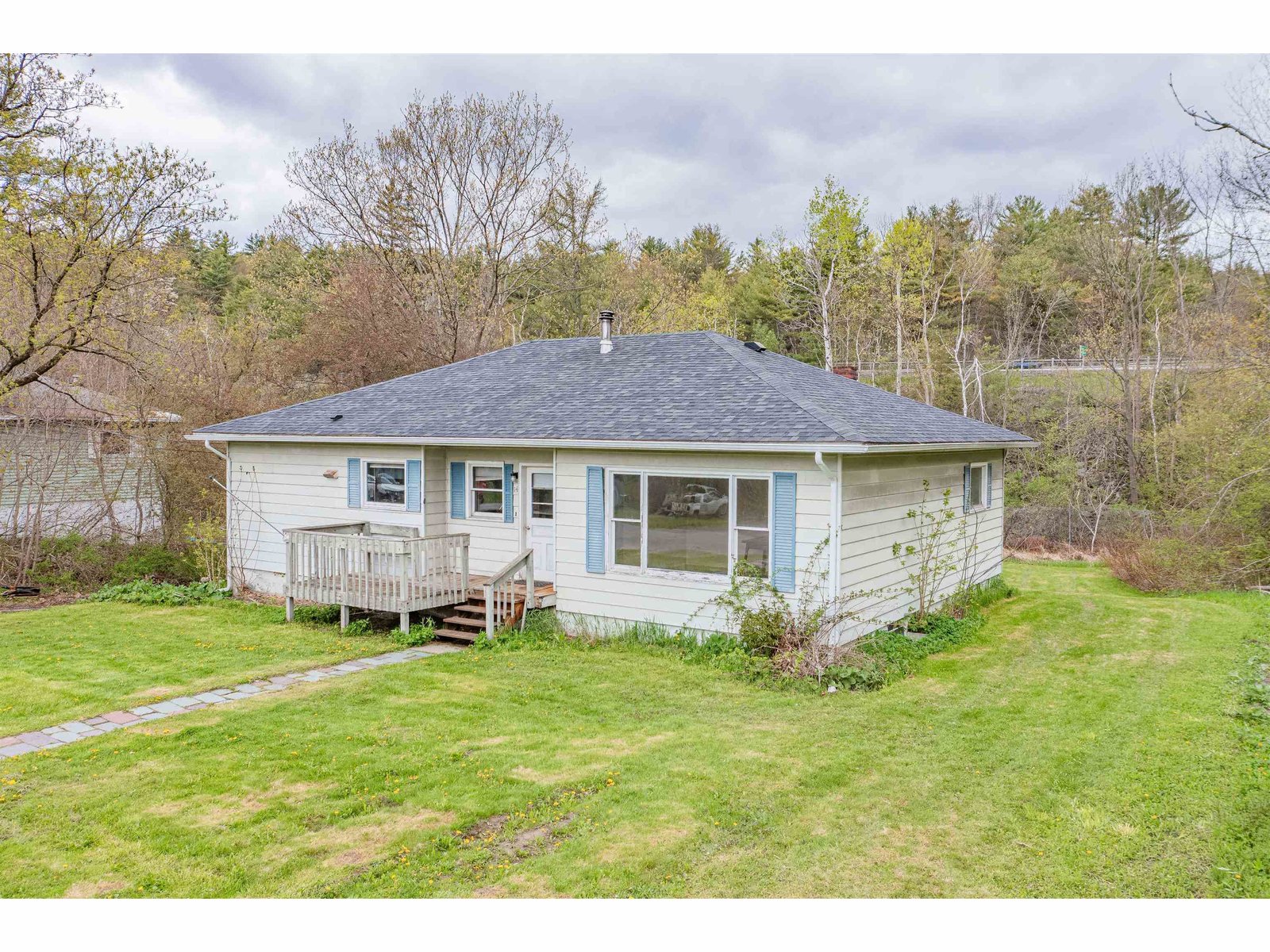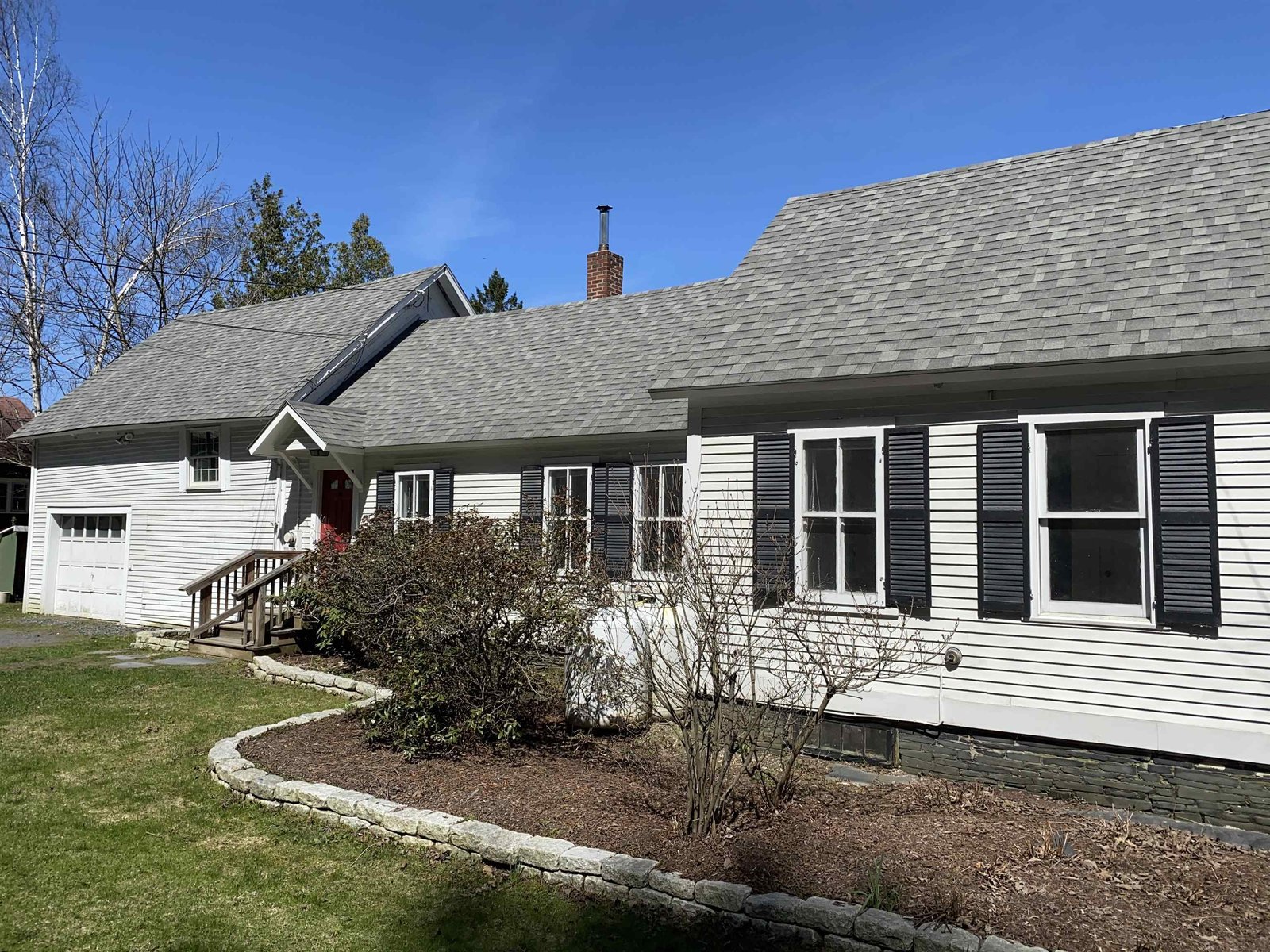Sold Status
$250,000 Sold Price
House Type
4 Beds
3 Baths
2,448 Sqft
Sold By
Similar Properties for Sale
Request a Showing or More Info

Call: 802-863-1500
Mortgage Provider
Mortgage Calculator
$
$ Taxes
$ Principal & Interest
$
This calculation is based on a rough estimate. Every person's situation is different. Be sure to consult with a mortgage advisor on your specific needs.
Washington County
Living room with an attractive fireplace, formal dining room and big kitchen plus a library lined with bookshelves and a bedroom as well as one and a half baths on the main level. Upstairs are three more bedrooms and a center bathroom. A lower level game room has a brick hearth and Vermont Castings woodstove. A workshop and hobby room are also downstairs. A large two car is conveniently attached. Great 1.16 acre yard. This family has been happy with the current heating system for 36 years but realize that the next owners of this home may want something different. To accomodate this they are offering a generous allowance of $15,000 at closing for this. †
Property Location
Property Details
| Sold Price $250,000 | Sold Date Aug 20th, 2010 | |
|---|---|---|
| List Price $259,000 | Total Rooms 10 | List Date Feb 1st, 2010 |
| MLS# 2816376 | Lot Size 1.160 Acres | Taxes $7,945 |
| Type House | Stories 2 | Road Frontage 60 |
| Bedrooms 4 | Style Colonial | Water Frontage |
| Full Bathrooms 1 | Finished 2,448 Sqft | Construction , Existing |
| 3/4 Bathrooms 1 | Above Grade 2,448 Sqft | Seasonal No |
| Half Bathrooms 1 | Below Grade 0 Sqft | Year Built 1974 |
| 1/4 Bathrooms | Garage Size 2 Car | County Washington |
| Interior FeaturesFireplace - Wood, Laundry Hook-ups, Primary BR w/ BA, Window Treatment, Wood Stove Hook-up |
|---|
| Equipment & AppliancesRange-Electric, Refrigerator, Dishwasher, Disposal, Microwave, |
| Kitchen 11'7x12'5, 1st Floor | Dining Room 10'6x11'5, 1st Floor | Living Room 23'6x13'3, 1st Floor |
|---|---|---|
| Family Room 18'x13', Basement | Office/Study | Library |
| Primary Bedroom 23'10x13', 2nd Floor | Bedroom 9'8x14'6, 2nd Floor | Bedroom 10'6x11'4, 2nd Floor |
| Bedroom 12'3x12', 1st Floor | Den 15'6x11'4, 1st Floor | Other 10'2x8'5, Basement |
| Bath - Full 2nd Floor | Bath - 3/4 1st Floor | Bath - 1/2 1st Floor |
| ConstructionWood Frame |
|---|
| Basement, Full, Finished |
| Exterior FeaturesDeck |
| Exterior Masonite, Clapboard | Disability Features |
|---|---|
| Foundation Concrete | House Color yellow |
| Floors | Building Certifications |
| Roof Shingle-Asphalt | HERS Index |
| DirectionsState St. to Bailey St., left on Terrace St. Right on Dairy Ln. Take first left on Deerfield Dr. Proceed to Dunpatrick Cr., turn left on Dunpatrick. Home at top of circle. |
|---|
| Lot Description, View, Subdivision, Landscaped, Cul-De-Sac |
| Garage & Parking Attached, Auto Open, Direct Entry |
| Road Frontage 60 | Water Access |
|---|---|
| Suitable Use | Water Type |
| Driveway Crushed/Stone | Water Body |
| Flood Zone No | Zoning MDR |
| School District Montpelier School District | Middle Main Street Middle School |
|---|---|
| Elementary Union Elementary School | High Montpelier High School |
| Heat Fuel Electric, Wood | Excluded |
|---|---|
| Heating/Cool Baseboard, Baseboard | Negotiable |
| Sewer Public, Metered | Parcel Access ROW |
| Water Public, Metered | ROW for Other Parcel |
| Water Heater Electric | Financing |
| Cable Co | Documents |
| Electric Circuit Breaker(s), 200 Amp | Tax ID |

† The remarks published on this webpage originate from Listed By Timothy Heney of via the NNEREN IDX Program and do not represent the views and opinions of Coldwell Banker Hickok & Boardman. Coldwell Banker Hickok & Boardman Realty cannot be held responsible for possible violations of copyright resulting from the posting of any data from the NNEREN IDX Program.

 Back to Search Results
Back to Search Results








