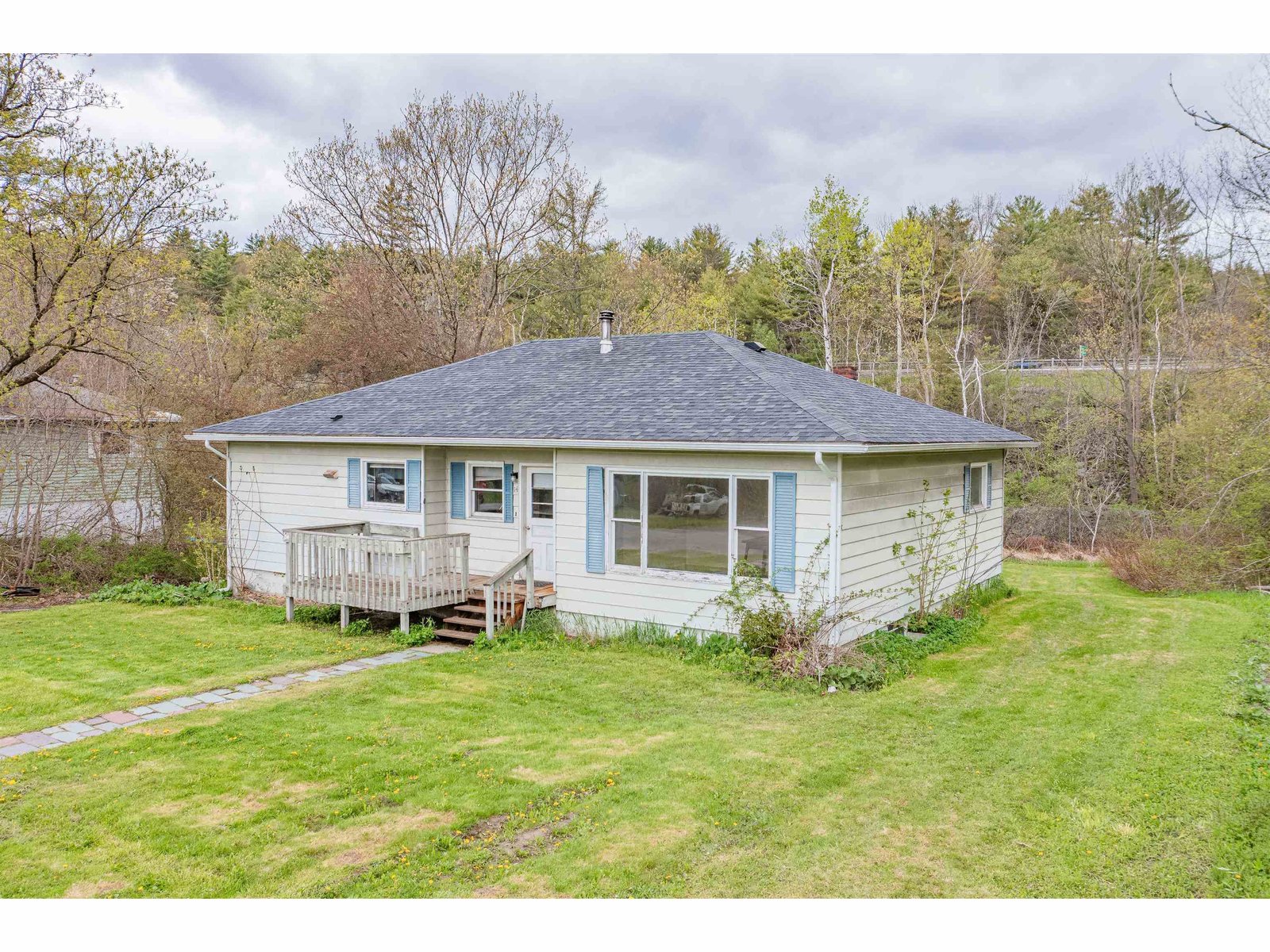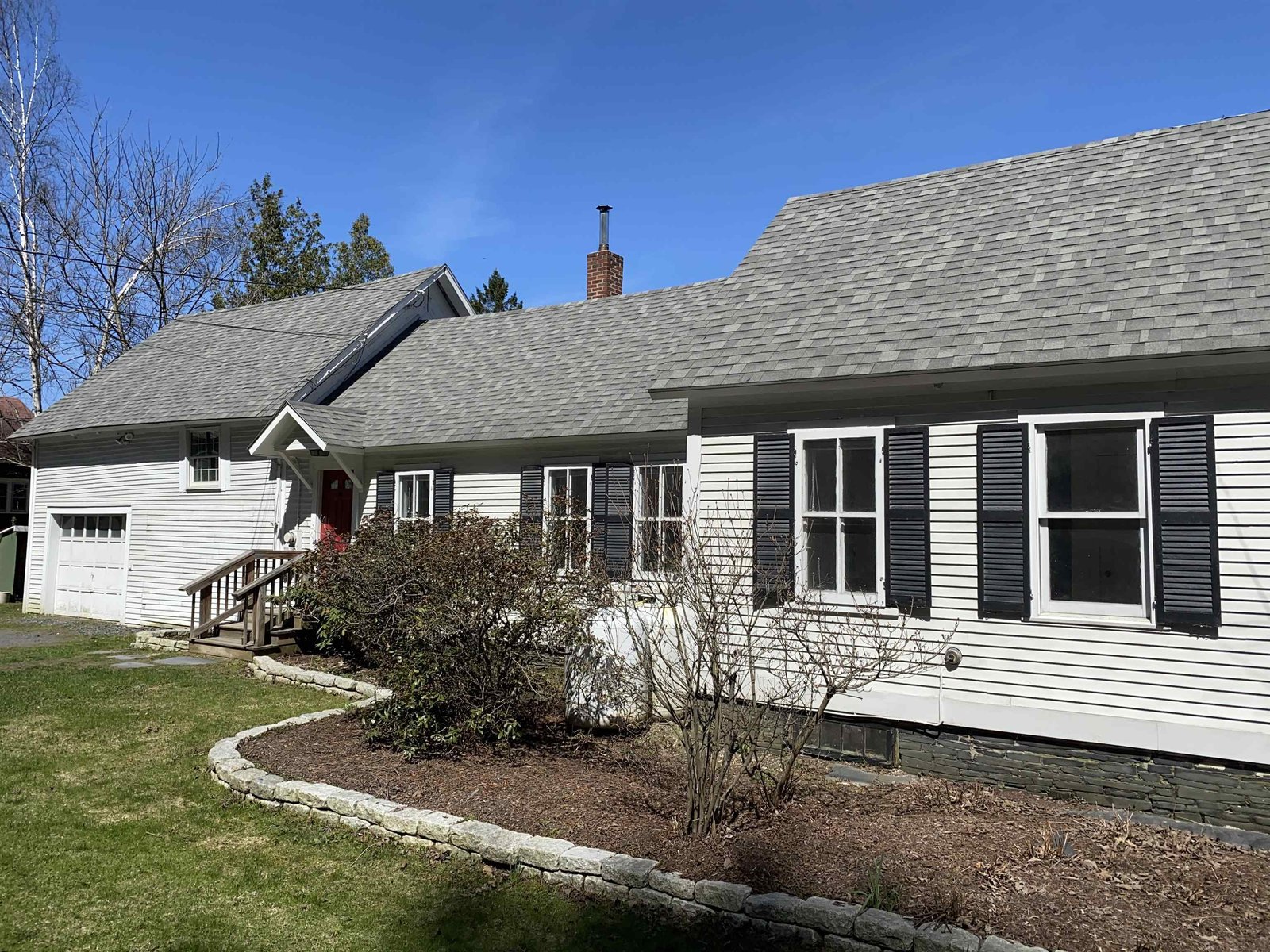Sold Status
$215,000 Sold Price
House Type
4 Beds
2 Baths
1,729 Sqft
Sold By FARS Realty Group
Similar Properties for Sale
Request a Showing or More Info

Call: 802-863-1500
Mortgage Provider
Mortgage Calculator
$
$ Taxes
$ Principal & Interest
$
This calculation is based on a rough estimate. Every person's situation is different. Be sure to consult with a mortgage advisor on your specific needs.
Washington County
The large front yards slopes gently up from the street to this 1870s vintage cape. Two stately maples & many fruit trees & plantings adorn the front yard. Two fireplace, one in the mudroom and a second in the den/music room. Ideal for a home business or studio. Hardwood & softwood flooring & many classic details. The kitchen has aged pine cabinets, an island and stainless steel gas range. A most convenient location near National Life & close to downtown. †
Property Location
Property Details
| Sold Price $215,000 | Sold Date Jul 28th, 2010 | |
|---|---|---|
| List Price $229,900 | Total Rooms 8 | List Date Aug 28th, 2009 |
| MLS# 2796768 | Lot Size 0.780 Acres | Taxes $5,072 |
| Type House | Stories 1 1/2 | Road Frontage 100 |
| Bedrooms 4 | Style Cape, W/Addition | Water Frontage |
| Full Bathrooms 2 | Finished 1,729 Sqft | Construction Existing |
| 3/4 Bathrooms 0 | Above Grade 1,729 Sqft | Seasonal No |
| Half Bathrooms 0 | Below Grade 0 Sqft | Year Built 1870 |
| 1/4 Bathrooms | Garage Size 2 Car | County Washington |
| Interior Features1st Floor Laundry, Cable, Cable Internet, Fireplace-Wood, Mudroom, Wood Stove |
|---|
| Equipment & AppliancesCO Detector, Dishwasher, Disposal, Dryer, Kitchen Island, Range-Gas, Refrigerator, Smoke Detector, Washer, Wood Stove |
| Primary Bedroom 13'8x13'6 2nd Floor | 2nd Bedroom 13'10x13' 2nd Floor | 3rd Bedroom 12'6x16' 1st Floor |
|---|---|---|
| 4th Bedroom 10'6x12' 2nd Floor | Living Room 12'4x12'8 1st Floor | Kitchen 12'5x12'6 1st Floor |
| Dining Room 10'x13'4 1st Floor | Full Bath 1st Floor | Full Bath 2nd Floor |
| ConstructionWood Frame |
|---|
| BasementCrawl Space, Full, Sump Pump, Unfinished |
| Exterior Features |
| Exterior Clapboard,Wood | Disability Features |
|---|---|
| Foundation Stone | House Color white |
| Floors | Building Certifications |
| Roof Shingle-Asphalt | HERS Index |
| DirectionsRt 12S (Northfield Street) towards Northfield, house on left before Colonial Drive. |
|---|
| Lot DescriptionCorner, Landscaped |
| Garage & Parking Attached, Direct Entry |
| Road Frontage 100 | Water Access |
|---|---|
| Suitable Use | Water Type |
| Driveway Common/Shared, Paved | Water Body |
| Flood Zone No | Zoning MDR |
| School District Montpelier School District | Middle Main Street Middle School |
|---|---|
| Elementary Union Elementary School | High Montpelier High School |
| Heat Fuel Oil | Excluded |
|---|---|
| Heating/Cool Hot Air, Stove | Negotiable |
| Sewer Metered, Public | Parcel Access ROW |
| Water Metered, Public | ROW for Other Parcel |
| Water Heater Electric | Financing |
| Cable Co | Documents |
| Electric 200 Amp, Circuit Breaker(s) | Tax ID |

† The remarks published on this webpage originate from Listed By Timothy Heney of via the NNEREN IDX Program and do not represent the views and opinions of Coldwell Banker Hickok & Boardman. Coldwell Banker Hickok & Boardman Realty cannot be held responsible for possible violations of copyright resulting from the posting of any data from the NNEREN IDX Program.

 Back to Search Results
Back to Search Results







