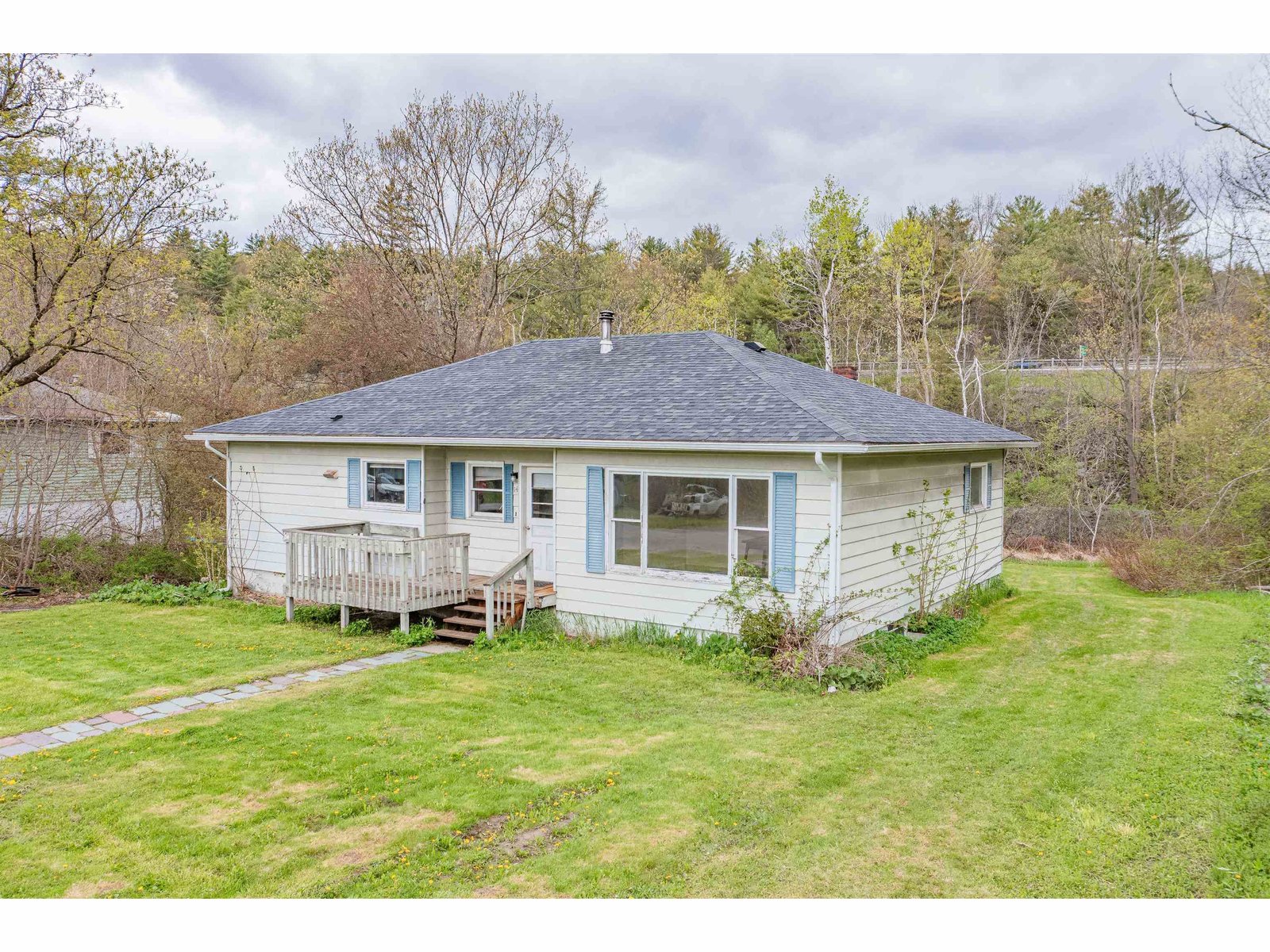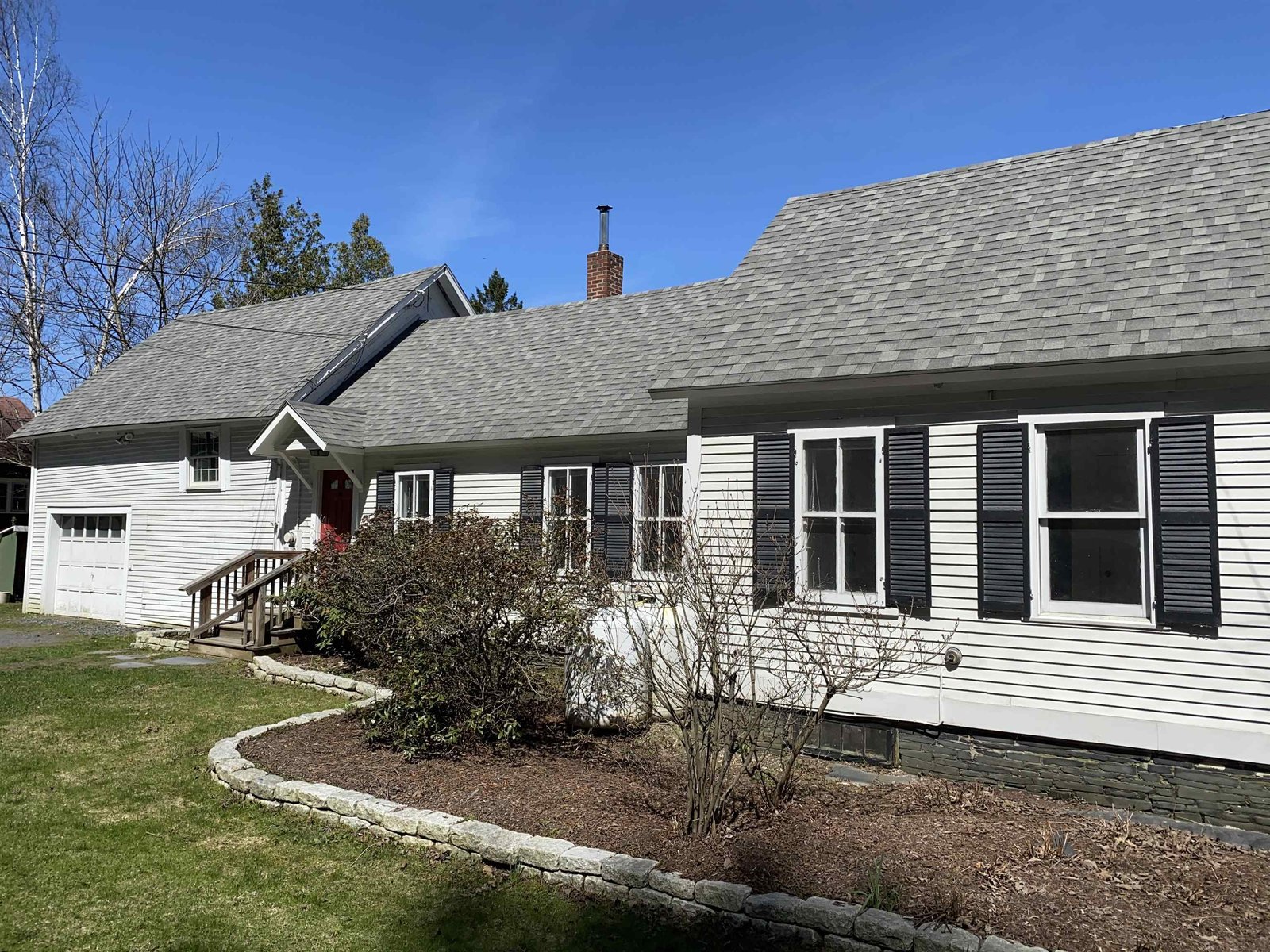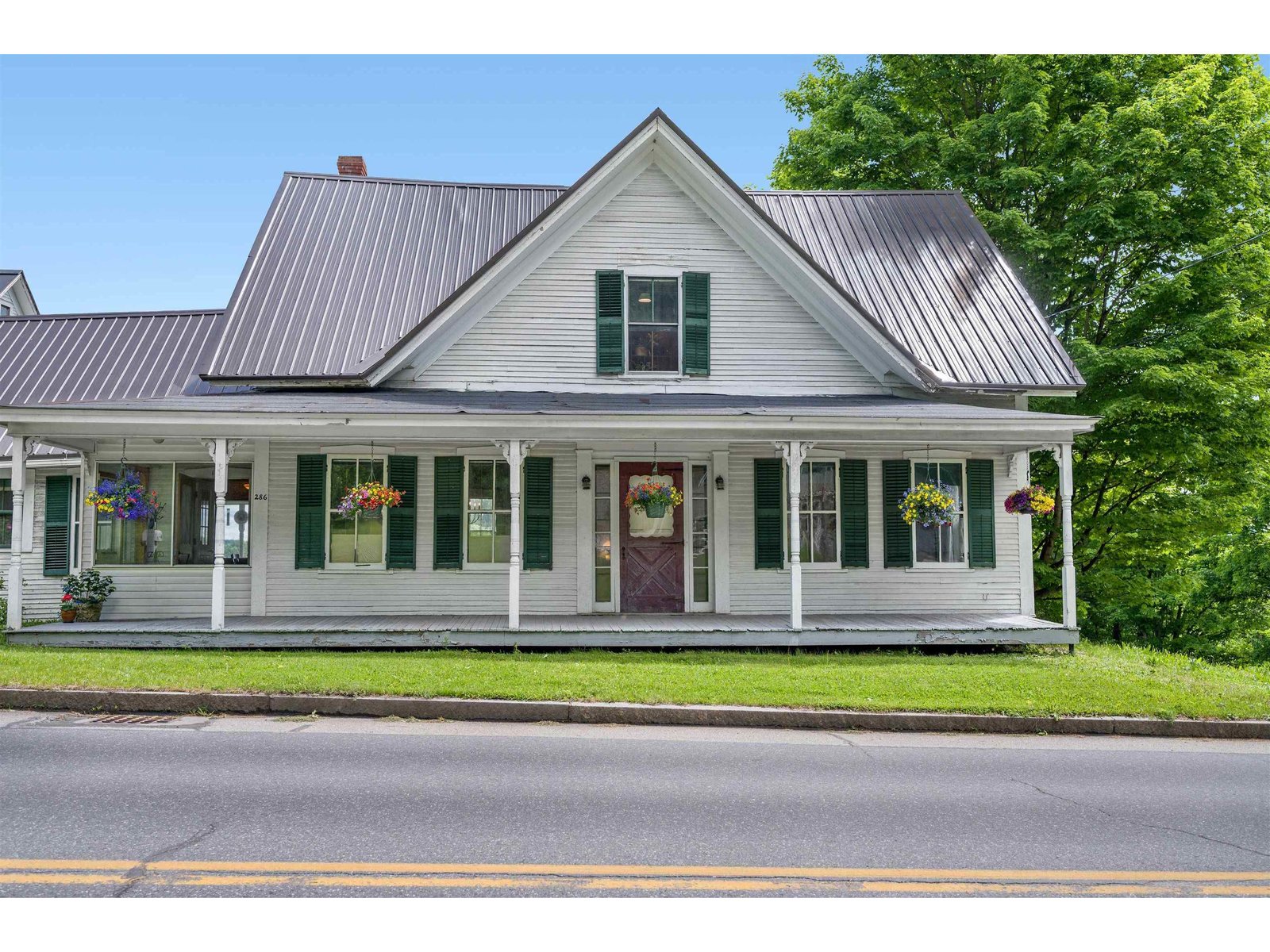Sold Status
$294,000 Sold Price
House Type
4 Beds
2 Baths
1,544 Sqft
Sold By Green Light Real Estate
Similar Properties for Sale
Request a Showing or More Info

Call: 802-863-1500
Mortgage Provider
Mortgage Calculator
$
$ Taxes
$ Principal & Interest
$
This calculation is based on a rough estimate. Every person's situation is different. Be sure to consult with a mortgage advisor on your specific needs.
Washington County
Tucked away in a very private and quiet setting and yet just a few minutes walk to the heart of downtown Montpelier! Wall/Goldfinger crafted exquisite furniture pieces through out this house including an all cherry wood staircase. The barn/garage at the back of the property is enormous with room for 4 cars, a workshop and a heated yoga studio with a gorgeous bamboo floor. The open floor plan and stunning gardens along with a big private back deck make this a great house for entertaining. Efficiency Vermont recommendations all undertaken so house is quite efficient for its age. †
Property Location
Property Details
| Sold Price $294,000 | Sold Date Oct 28th, 2011 | |
|---|---|---|
| List Price $319,000 | Total Rooms 8 | List Date Jun 27th, 2011 |
| MLS# 4075854 | Lot Size 0.270 Acres | Taxes $5,167 |
| Type House | Stories 2 | Road Frontage 100 |
| Bedrooms 4 | Style Farmhouse, Cape | Water Frontage |
| Full Bathrooms 1 | Finished 1,544 Sqft | Construction , Existing |
| 3/4 Bathrooms 1 | Above Grade 1,544 Sqft | Seasonal No |
| Half Bathrooms 0 | Below Grade 0 Sqft | Year Built 1870 |
| 1/4 Bathrooms 0 | Garage Size 4 Car | County Washington |
| Interior FeaturesDining Area, Skylight, Window Treatment, Laundry - 1st Floor |
|---|
| Equipment & AppliancesRange-Gas, Washer, Microwave, Dishwasher, Refrigerator, Dryer, , CO Detector, Smoke Detector, Smoke Detectr-Batt Powrd |
| Kitchen 11x10, 1st Floor | Dining Room 11x12, 1st Floor | Living Room 9x23, 1st Floor |
|---|---|---|
| Family Room 13x10, 1st Floor | Workshop | Primary Bedroom 11x11, 2nd Floor |
| Bedroom 11x10, 2nd Floor | Bedroom 11x13, 2nd Floor | Bedroom 7x9, 2nd Floor |
| Bath - Full 1st Floor | Bath - 1/2 2nd Floor |
| ConstructionWood Frame |
|---|
| Basement, Unfinished, Full, Dirt |
| Exterior FeaturesDeck, Fence - Partial, Outbuilding, Porch |
| Exterior Clapboard | Disability Features 1st Floor 3/4 Bathrm |
|---|---|
| Foundation Stone | House Color Beige |
| Floors Vinyl, Softwood, Hardwood | Building Certifications |
| Roof Shingle-Architectural | HERS Index |
| DirectionsFrom State St and Bailey Ave, take Bailey and go right onto Terrace. 2nd house on left. |
|---|
| Lot Description, Sloping, Level, Landscaped, City Lot |
| Garage & Parking Detached, Storage Above, 4 Parking Spaces |
| Road Frontage 100 | Water Access |
|---|---|
| Suitable Use | Water Type |
| Driveway Crushed/Stone | Water Body |
| Flood Zone No | Zoning LDR |
| School District Montpelier School District | Middle Main Street Middle School |
|---|---|
| Elementary Union Elementary School | High Montpelier High School |
| Heat Fuel Oil | Excluded |
|---|---|
| Heating/Cool Hot Air | Negotiable |
| Sewer Public | Parcel Access ROW |
| Water Public | ROW for Other Parcel |
| Water Heater Owned, Gas-Lp/Bottle | Financing |
| Cable Co | Documents |
| Electric 100 Amp, Circuit Breaker(s) | Tax ID 40512611003 |

† The remarks published on this webpage originate from Listed By Sue Aldrich of Coldwell Banker Classic Properties via the NNEREN IDX Program and do not represent the views and opinions of Coldwell Banker Hickok & Boardman. Coldwell Banker Hickok & Boardman Realty cannot be held responsible for possible violations of copyright resulting from the posting of any data from the NNEREN IDX Program.

 Back to Search Results
Back to Search Results








