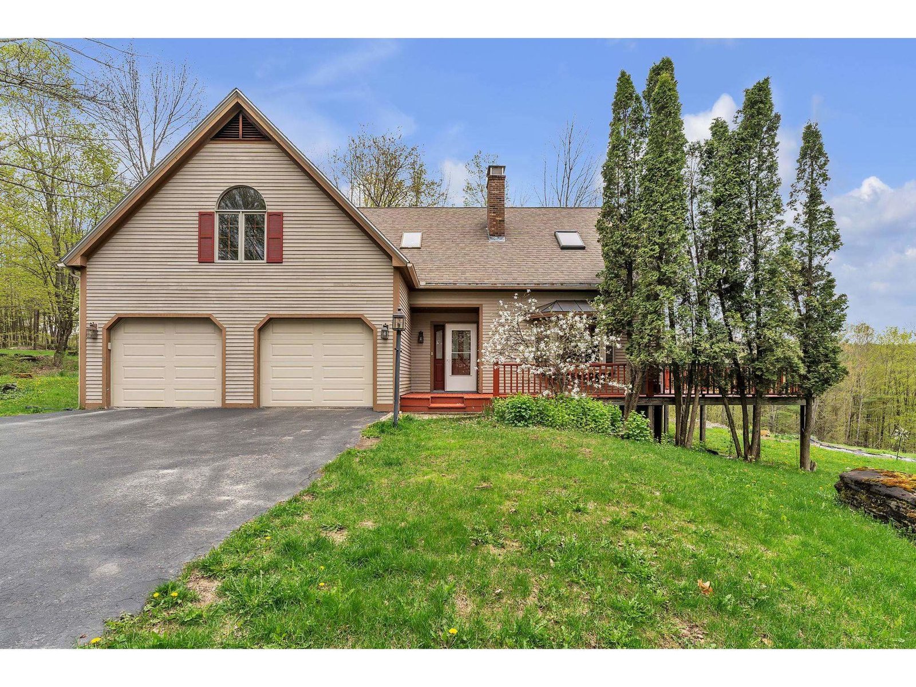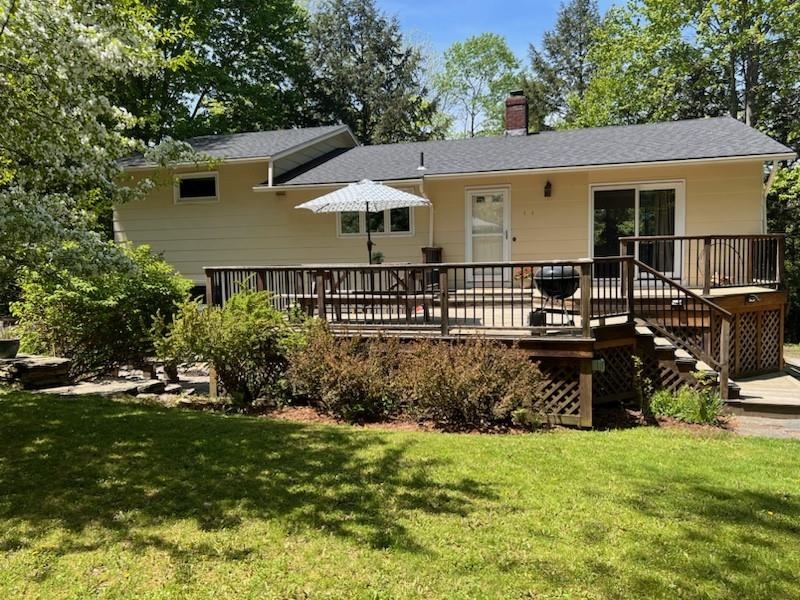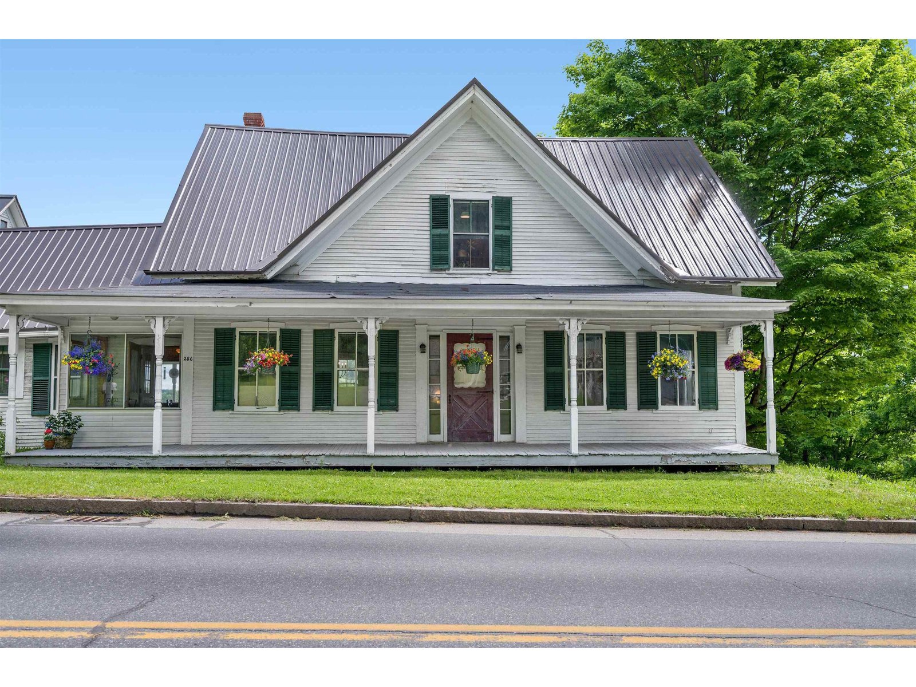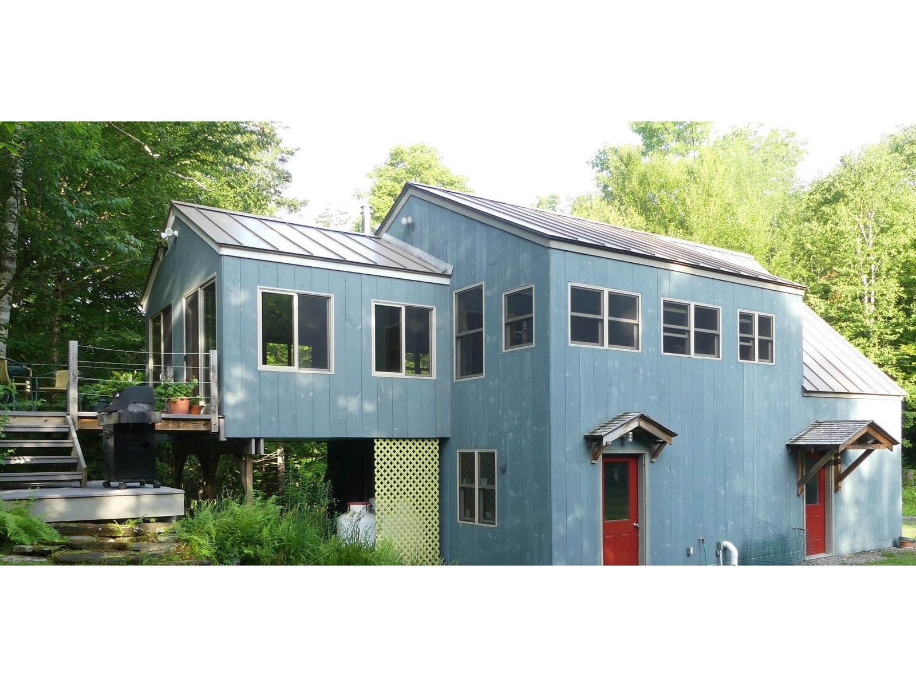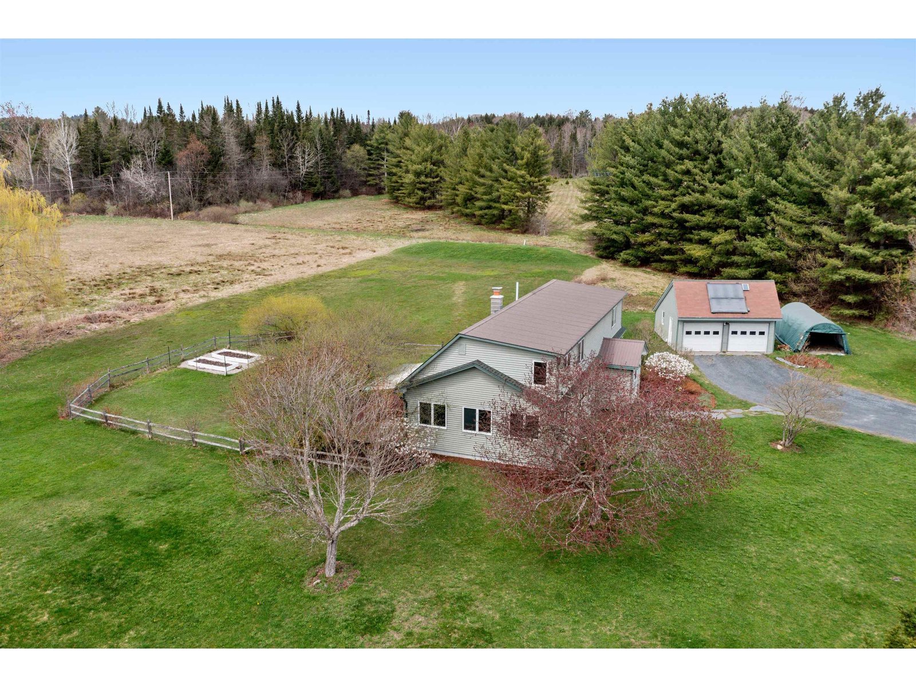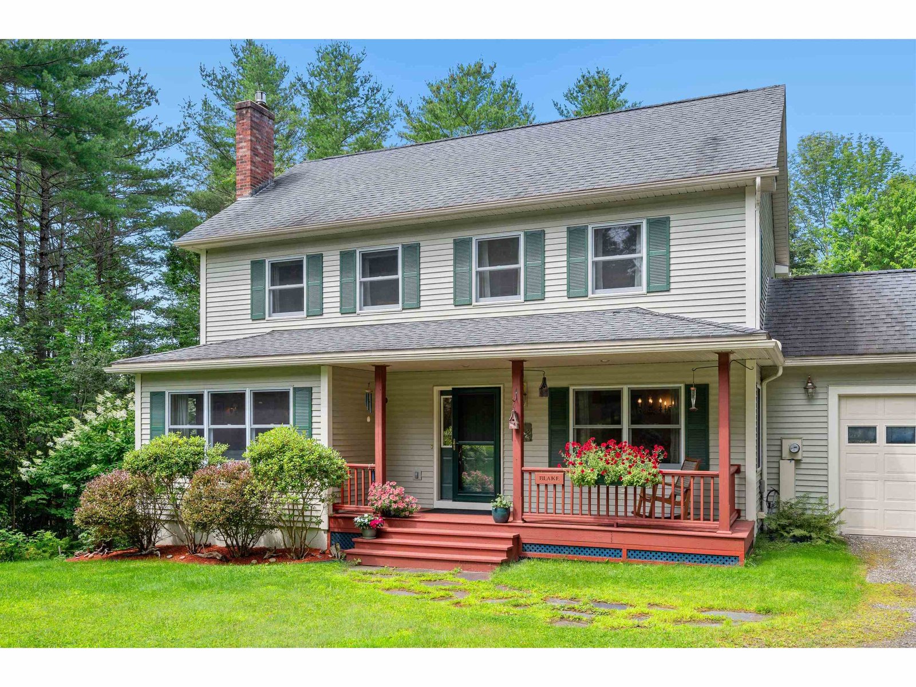Sold Status
$685,000 Sold Price
House Type
3 Beds
3 Baths
1,956 Sqft
Sold By Vermont Real Estate Company
Similar Properties for Sale
Request a Showing or More Info

Call: 802-863-1500
Mortgage Provider
Mortgage Calculator
$
$ Taxes
$ Principal & Interest
$
This calculation is based on a rough estimate. Every person's situation is different. Be sure to consult with a mortgage advisor on your specific needs.
Washington County
Serene country end of the road privacy on 3.6 acres of beautifully landscaped and wooded property. In the Towne Hill neighborhood located high above the city with direct access to hiking, snowshoeing and cross country ski trails. This light-filled two story home was built for the original owners in 2001 and has been lovingly maintained. Classic woodwork and deep window sills throughout convey quality. The main level design includes a living room with hardwood floors and handmade mantle over the gas fireplace. A classic dining room also offers potential to be used as a den. The kitchen has quality red birch cabinetry, pantry and large island. A glass door opens to the rear deck. A half bath, laundry and attached full-sized two car garage are most convenient. Upstairs the primary bedroom has an en suite three quarter bath and double closets. Two more corner bedrooms and a tiled full bath complete the upper level. The walkout basement is ready to finish into your dream space and offers a woodstove hookup and is framed and plumbed for another bathroom. Open House Saturday August 12 from 10 am to noon. †
Property Location
Property Details
| Sold Price $685,000 | Sold Date Nov 1st, 2023 | |
|---|---|---|
| List Price $625,000 | Total Rooms 6 | List Date Aug 10th, 2023 |
| MLS# 4965075 | Lot Size 3.600 Acres | Taxes $10,372 |
| Type House | Stories 2 | Road Frontage 119 |
| Bedrooms 3 | Style Walkout Lower Level, Colonial | Water Frontage |
| Full Bathrooms 1 | Finished 1,956 Sqft | Construction No, Existing |
| 3/4 Bathrooms 1 | Above Grade 1,956 Sqft | Seasonal No |
| Half Bathrooms 1 | Below Grade 0 Sqft | Year Built 2001 |
| 1/4 Bathrooms 0 | Garage Size 2 Car | County Washington |
| Interior FeaturesFireplace - Gas, Kitchen Island, Primary BR w/ BA, Natural Light, Window Treatment, Laundry - 1st Floor |
|---|
| Equipment & AppliancesRange-Electric, Washer, Dishwasher, Disposal, Refrigerator, Microwave, Dryer, Smoke Detectr-Hard Wired |
| Living Room 13'x20'6, 1st Floor | Dining Room 12'x13', 1st Floor | Kitchen 11'x23'10, 1st Floor |
|---|---|---|
| Bath - 1/2 1st Floor | Primary BR Suite 16'6x17'6, 2nd Floor | Bedroom 12'x13', 2nd Floor |
| Bedroom 9'6x11'6, 2nd Floor | Bath - Full 2nd Floor | Bath - 3/4 2nd Floor |
| ConstructionWood Frame |
|---|
| BasementInterior, Unfinished, Interior Stairs, Stairs - Interior, Unfinished, Walkout |
| Exterior FeaturesDeck, Porch - Covered, Windows - Double Pane |
| Exterior Vinyl | Disability Features 1st Floor 1/2 Bathrm, Bathrm w/tub, Bathrm w/step-in Shower, Bathroom w/Tub, Hard Surface Flooring, 1st Floor Laundry |
|---|---|
| Foundation Concrete | House Color sage |
| Floors Tile, Carpet, Hardwood | Building Certifications |
| Roof Shingle-Asphalt | HERS Index |
| DirectionsMain St. to Towne Hill Rd., left on Dover Rd. Dover becomes Chestnut Hill Rd. At top of Chestnut bear right on Connor Rd. Home will be on left. |
|---|
| Lot Description, Sloping, Landscaped, Privately Maintained, Suburban |
| Garage & Parking Attached, Auto Open, Direct Entry, Driveway, Garage, On-Site |
| Road Frontage 119 | Water Access |
|---|---|
| Suitable Use | Water Type |
| Driveway Crushed/Stone | Water Body |
| Flood Zone Unknown | Zoning Res 24000 |
| School District Montpelier School District | Middle Main Street Middle School |
|---|---|
| Elementary Union Elementary School | High Montpelier High School |
| Heat Fuel Gas-LP/Bottle | Excluded Bathroom mirrors do not remain with real estate. |
|---|---|
| Heating/Cool None, Multi Zone, Hot Water, Baseboard | Negotiable |
| Sewer Public | Parcel Access ROW |
| Water Drilled Well | ROW for Other Parcel |
| Water Heater Tank, Owned, Off Boiler | Financing |
| Cable Co | Documents Survey, Deed |
| Electric Circuit Breaker(s), 200 Amp | Tax ID 405-126-10343 |

† The remarks published on this webpage originate from Listed By Timothy Heney of Heney Realtors - Element Real Estate (Montpelier) via the NNEREN IDX Program and do not represent the views and opinions of Coldwell Banker Hickok & Boardman. Coldwell Banker Hickok & Boardman Realty cannot be held responsible for possible violations of copyright resulting from the posting of any data from the NNEREN IDX Program.

 Back to Search Results
Back to Search Results