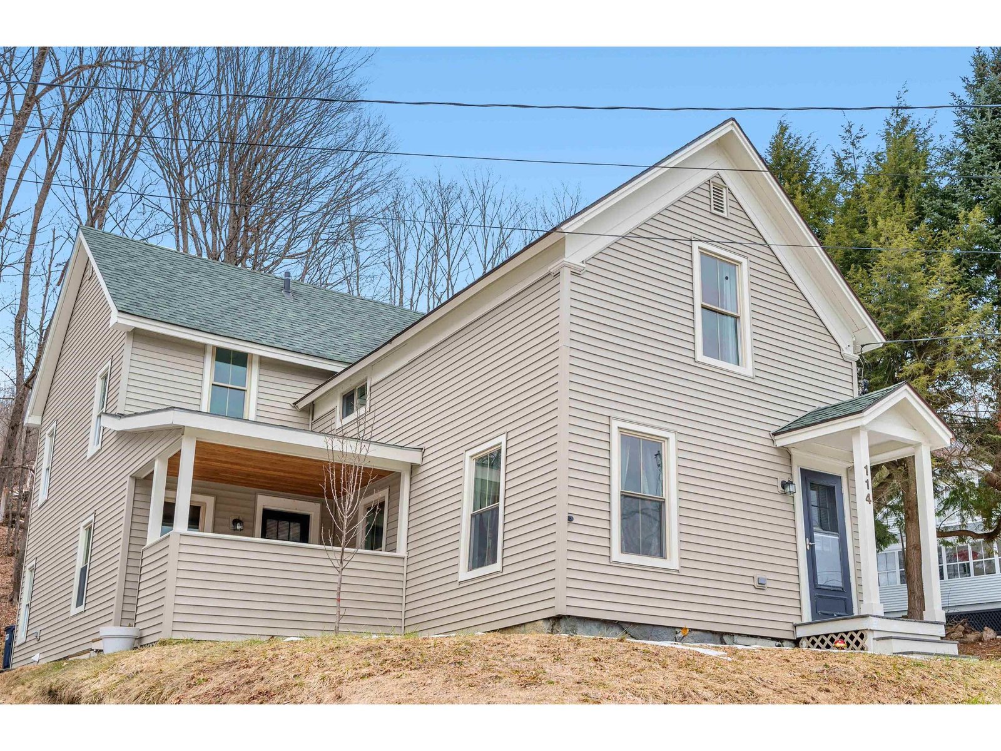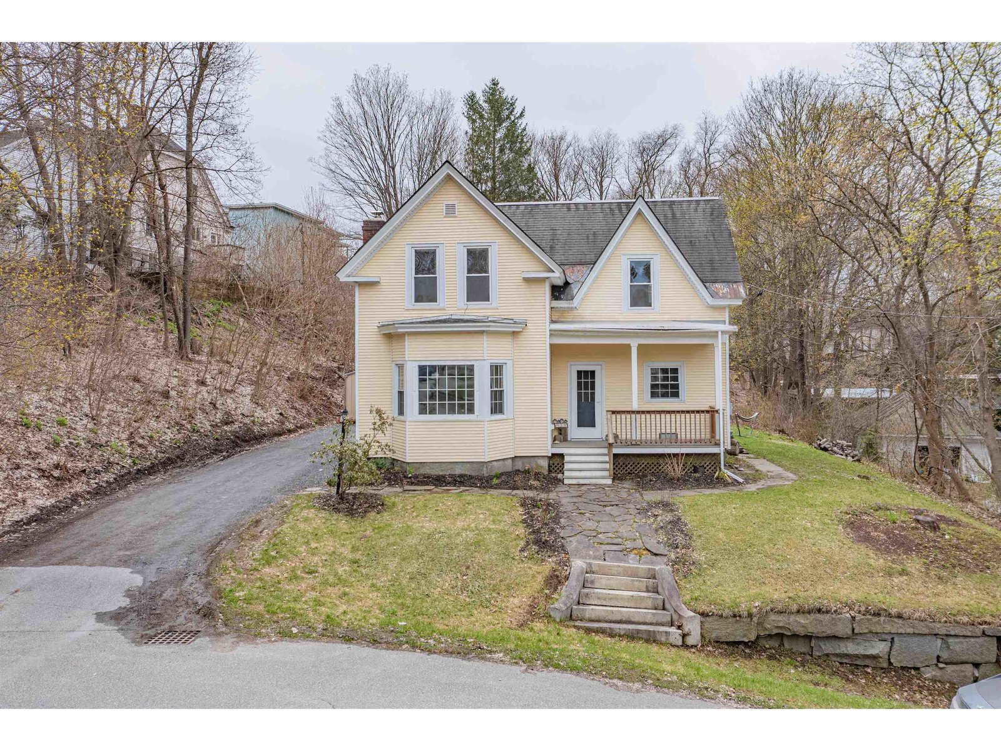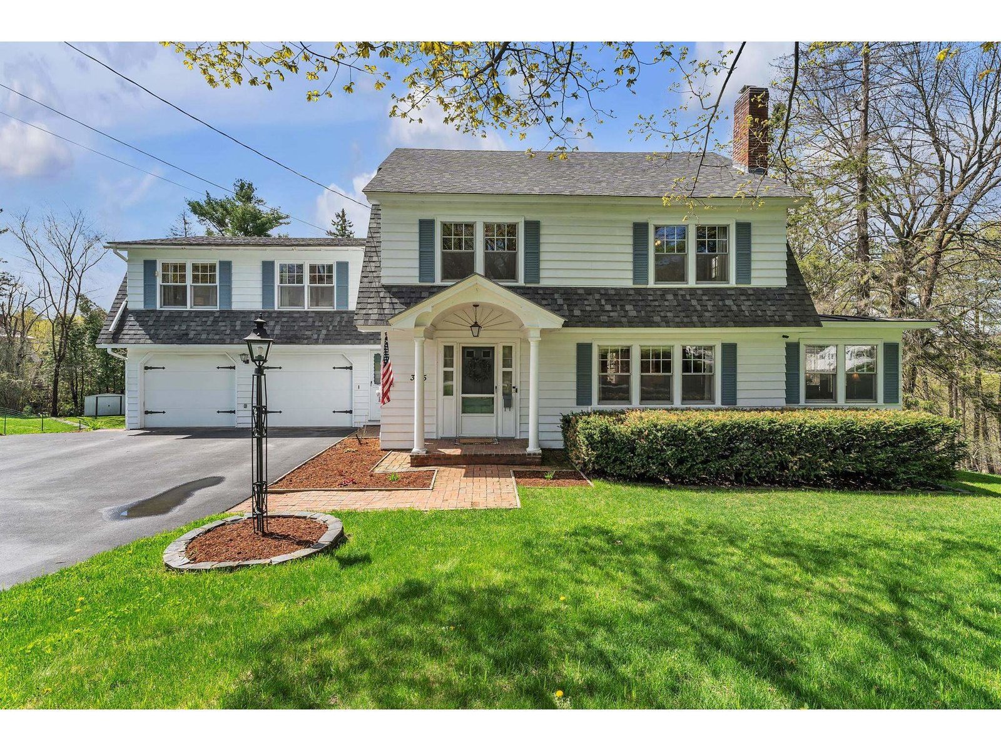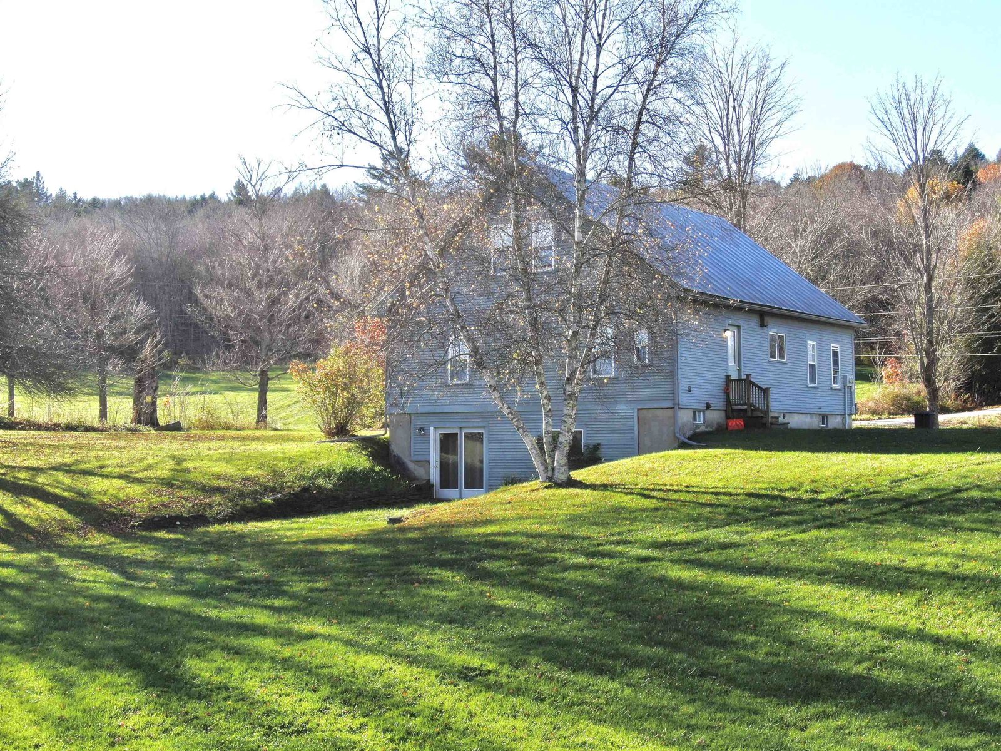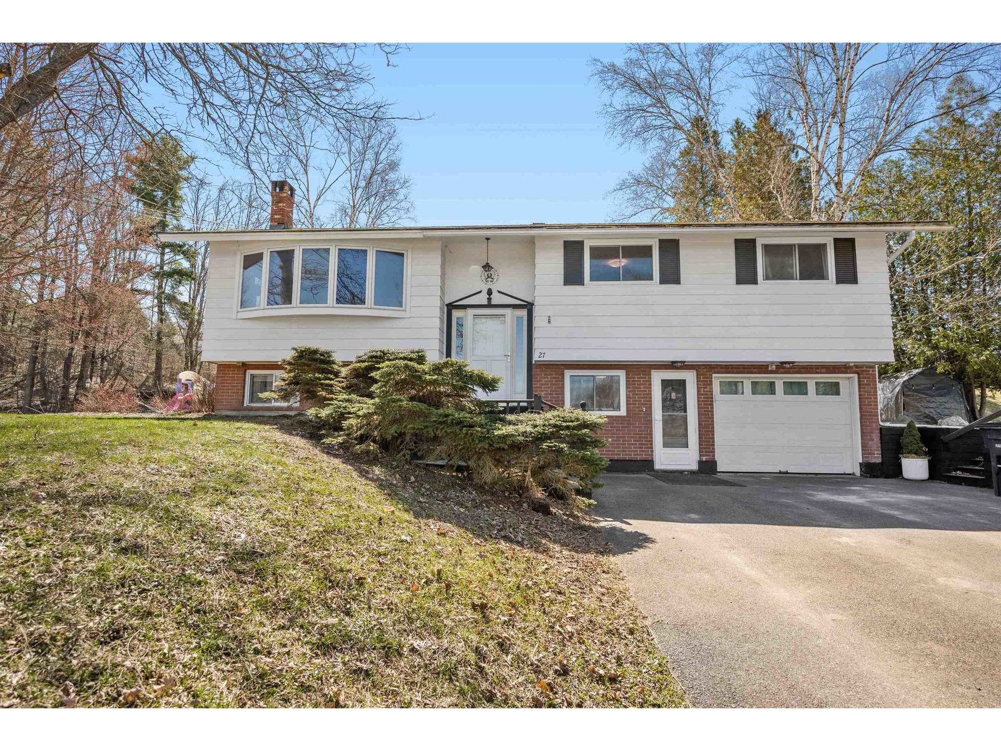Sold Status
$546,000 Sold Price
House Type
5 Beds
3 Baths
2,884 Sqft
Sold By Coldwell Banker Classic Properties
Similar Properties for Sale
Request a Showing or More Info

Call: 802-863-1500
Mortgage Provider
Mortgage Calculator
$
$ Taxes
$ Principal & Interest
$
This calculation is based on a rough estimate. Every person's situation is different. Be sure to consult with a mortgage advisor on your specific needs.
Washington County
Tucked in at the end of the road between Hubbard Park and the Montpelier Recreation Fields and North Branch Nature Center, this home has the best of everything in Montpelier. A quiet street with easy walk in to town as well as a trail right into Hubbard Park from North Park Drive. Town pool, tennis courts, baseball and soccer fields right next door as well. This beautiful home was custom designed by the owner and has tons of energy saving features including solar for hot water and electric. Open concept living area with living, dining and kitchen all sharing a centrally located wood stove and hearth. Big room over the garage could be an office, craft room, family room, bedroom, etc. Four spacious bedrooms on the top floor with loft space too! Gorgeous softwood floors throughout along with beautiful posts and beams and natural wood ceilings. Lovely back deck is private and looks into surrounding woods. Fantastic sunny garden areas for flowers and vegetables. This property really has it all! †
Property Location
Property Details
| Sold Price $546,000 | Sold Date Oct 18th, 2021 | |
|---|---|---|
| List Price $515,000 | Total Rooms 10 | List Date Sep 18th, 2021 |
| MLS# 4883254 | Lot Size 0.400 Acres | Taxes $10,846 |
| Type House | Stories 3.5 | Road Frontage 50 |
| Bedrooms 5 | Style Post and Beam | Water Frontage |
| Full Bathrooms 2 | Finished 2,884 Sqft | Construction No, Existing |
| 3/4 Bathrooms 0 | Above Grade 2,384 Sqft | Seasonal No |
| Half Bathrooms 1 | Below Grade 500 Sqft | Year Built 1993 |
| 1/4 Bathrooms 0 | Garage Size 2 Car | County Washington |
| Interior FeaturesDining Area, Hearth, Kitchen Island, Kitchen/Dining, Kitchen/Living, Living/Dining, Natural Light, Natural Woodwork, Skylight, Walk-in Closet, Walk-in Pantry, Laundry - 1st Floor |
|---|
| Equipment & AppliancesRefrigerator, Range-Electric, Dishwasher, Washer, Dryer, Mini Split, Smoke Detector, Other, Smoke Detector, Stove-Wood, Wood Stove |
| Kitchen 10.8x14.2, 2nd Floor | Living/Dining 28.1x19, 2nd Floor | Den 19x.12.1, 2nd Floor |
|---|---|---|
| Bonus Room 23x14, 2nd Floor | Bedroom 16x12, 3rd Floor | Bedroom 16x12, 3rd Floor |
| Bedroom 12x9.6, 3rd Floor | Bedroom 12x10, 3rd Floor | Other 9.7x5.9, 2nd Floor |
| Family Room 28x19, 1st Floor |
| ConstructionWood Frame |
|---|
| BasementInterior, Interior Stairs, Concrete, Daylight, Finished, Exterior Access |
| Exterior FeaturesDeck, Garden Space |
| Exterior Clapboard | Disability Features |
|---|---|
| Foundation Concrete | House Color Yellow |
| Floors Vinyl, Carpet, Softwood | Building Certifications |
| Roof Shingle-Asphalt | HERS Index |
| DirectionsFrom downtown Montpelier, take Elm Street to a left turn onto North Park Drive. House on left on the cul de sac. Sign on property. |
|---|
| Lot DescriptionUnknown, Trail/Near Trail, Sloping, City Lot, Near Bus/Shuttle, Near Paths, Near Shopping, Near Public Transportatn |
| Garage & Parking Attached, Auto Open, Direct Entry |
| Road Frontage 50 | Water Access |
|---|---|
| Suitable Use | Water Type |
| Driveway Paved | Water Body |
| Flood Zone No | Zoning Residential 1 |
| School District Montpelier School District | Middle Main Street Middle School |
|---|---|
| Elementary Union Elementary School | High Montpelier High School |
| Heat Fuel Wood, Oil | Excluded |
|---|---|
| Heating/Cool Hot Water, Mini Split | Negotiable |
| Sewer Public | Parcel Access ROW |
| Water Public | ROW for Other Parcel |
| Water Heater Tank, Solar, Owned | Financing |
| Cable Co | Documents Property Disclosure, Deed |
| Electric Circuit Breaker(s) | Tax ID 405-126-12026 |

† The remarks published on this webpage originate from Listed By Sue Aldrich of Coldwell Banker Classic Properties via the NNEREN IDX Program and do not represent the views and opinions of Coldwell Banker Hickok & Boardman. Coldwell Banker Hickok & Boardman Realty cannot be held responsible for possible violations of copyright resulting from the posting of any data from the NNEREN IDX Program.

 Back to Search Results
Back to Search Results