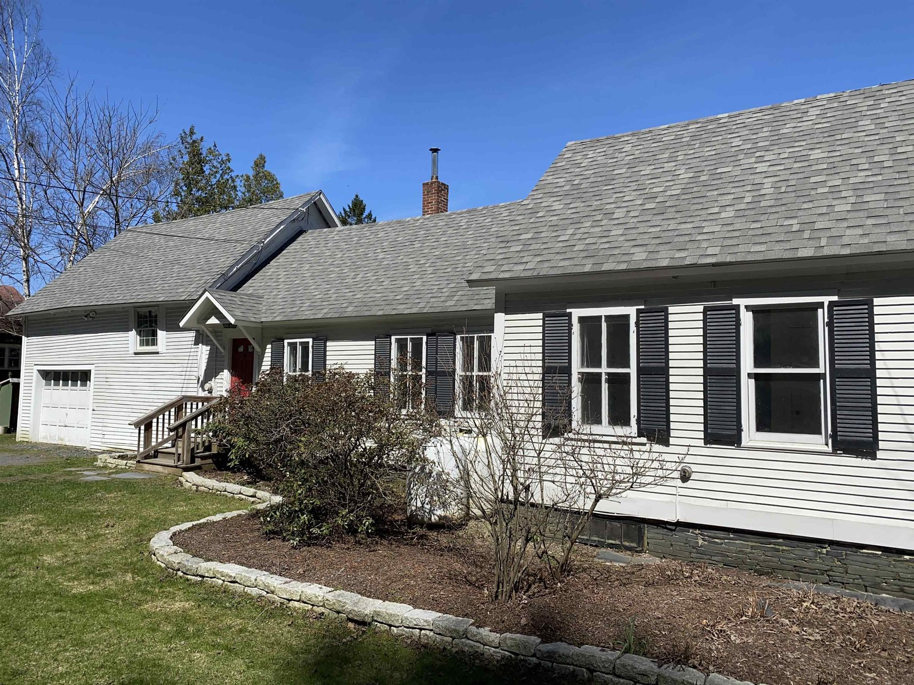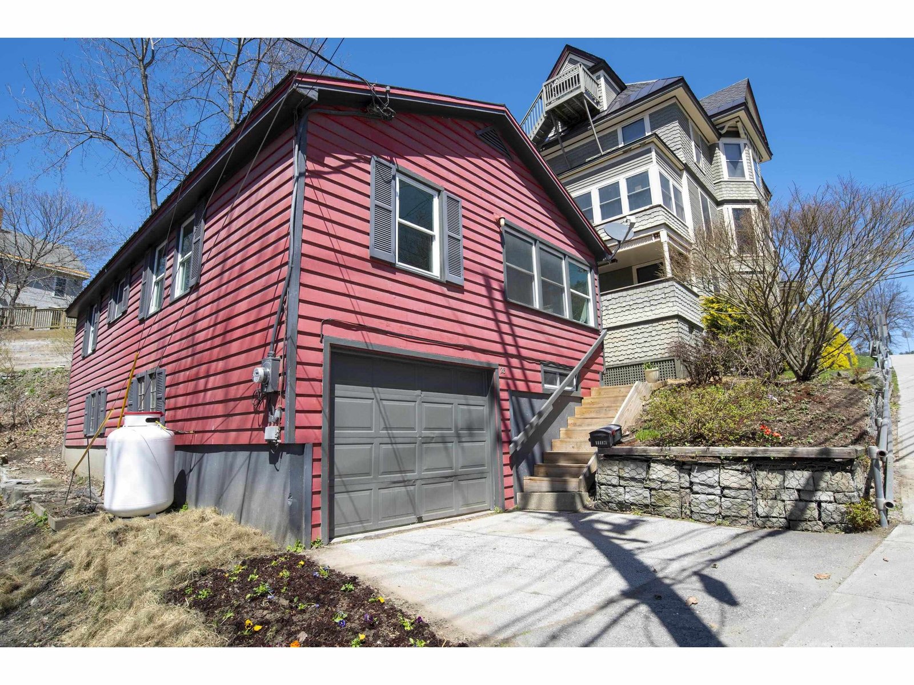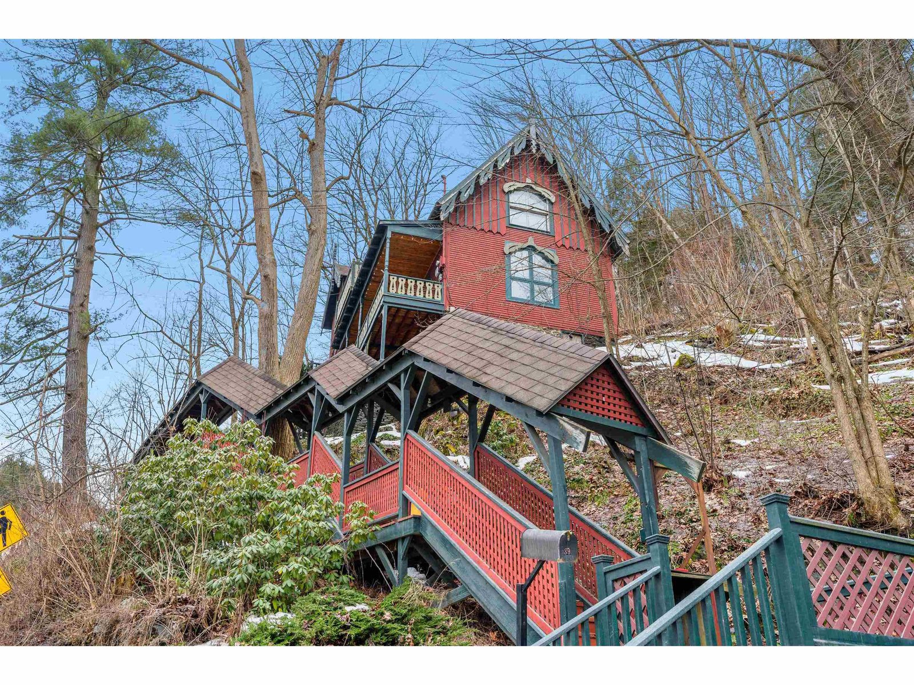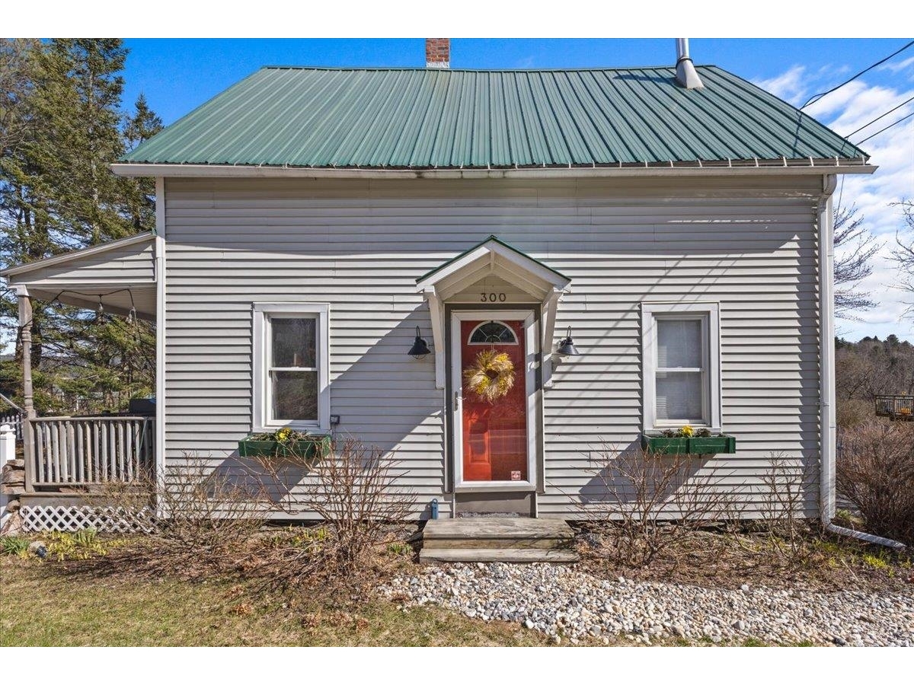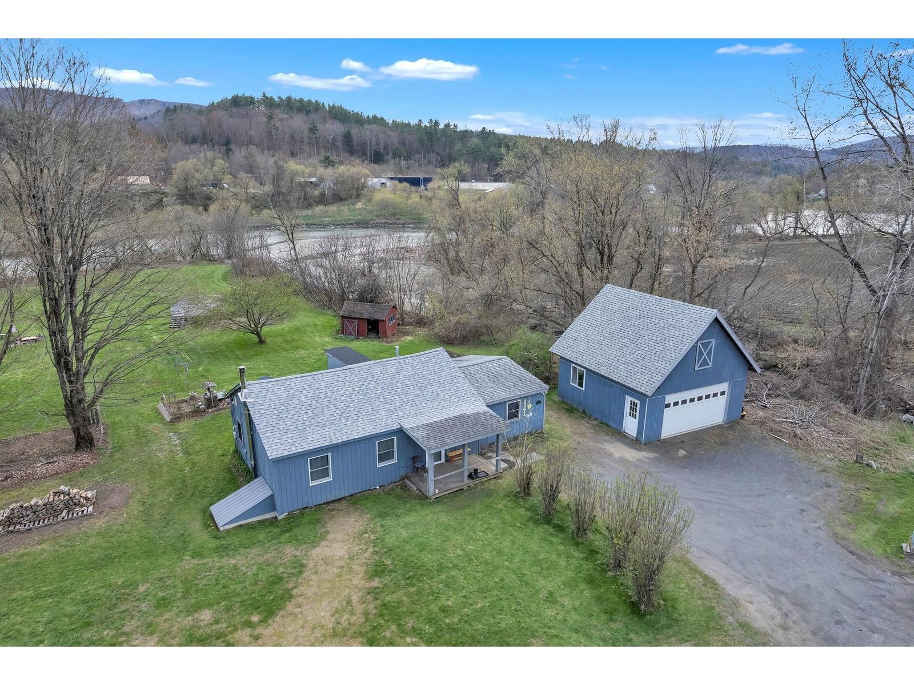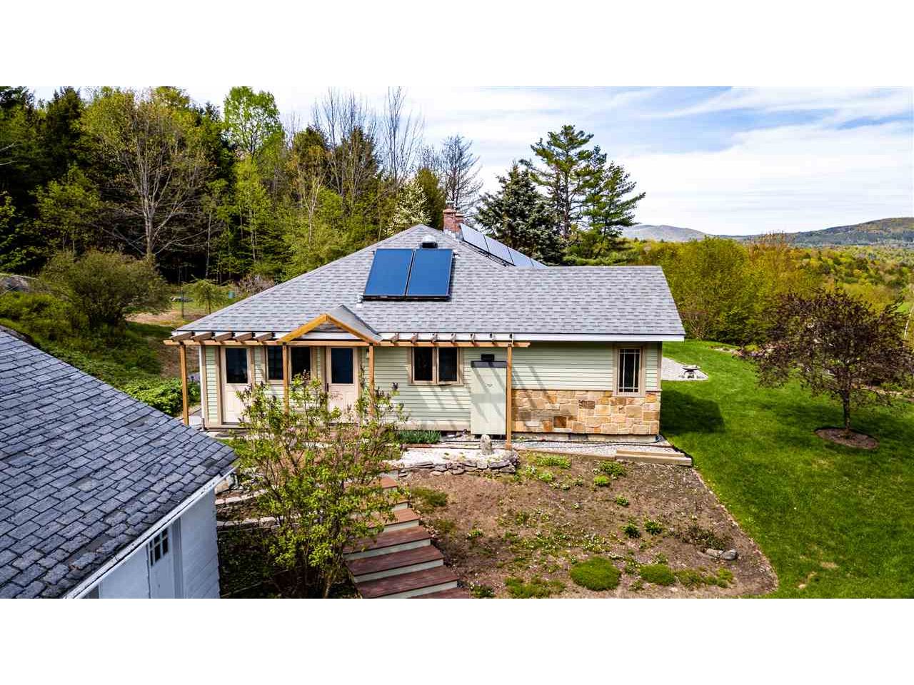Sold Status
$453,800 Sold Price
House Type
3 Beds
2 Baths
2,383 Sqft
Sold By BHHS Vermont Realty Group/Montpelier
Similar Properties for Sale
Request a Showing or More Info

Call: 802-863-1500
Mortgage Provider
Mortgage Calculator
$
$ Taxes
$ Principal & Interest
$
This calculation is based on a rough estimate. Every person's situation is different. Be sure to consult with a mortgage advisor on your specific needs.
Washington County
Perched above the North Branch Valley, this idyllic home has amazing privacy, with views across the valley to Sparrow Farm in front and serene park-like woodlands in back, all of it bathed in light. This impeccably well-maintained home has had extensive renovations including completely renovated kitchen/dining area, as well as additions including a sun room, solar panels, R60 insulation, triple glazed windows, Kährs Cherry Linnea flooring, and more! The magnificent eat-in kitchen/dining room has solid wood cabinets, oversized Barre Granite island counter top, tile flooring, and a large breakfast area by a picture window overlooking the garden. The living room has built-in bookshelves, two bay windows and a pellet stove with thermostat and auto ignition. The Master bedroom has a door to the back patio and hot tub and an en suite bathroom. The 3rd bedroom is currently used as an office and has an inviting sun room adjoining it. The sun room has radiant heat flooring, a small wood stove, and views of the valley and the woods. The huge basement has a finished family room with a legal egress window so this room could be a 4th bedroom. Large two-car garage has 220 volt hook up for electric car and space for a work area/storage. Doorways on the first floor give the basement a private entrance for possible in law apt or Air B&B. Gorgeous gardens include perennials to attract birds & butterflies, a rain garden, and all sorts of fruit trees. Paradise--and all in the Capitol City! †
Property Location
Property Details
| Sold Price $453,800 | Sold Date Sep 13th, 2019 | |
|---|---|---|
| List Price $450,000 | Total Rooms 8 | List Date May 22nd, 2019 |
| MLS# 4753832 | Lot Size 3.500 Acres | Taxes $10,408 |
| Type House | Stories 1 | Road Frontage 192 |
| Bedrooms 3 | Style Ranch | Water Frontage |
| Full Bathrooms 1 | Finished 2,383 Sqft | Construction No, Existing |
| 3/4 Bathrooms 1 | Above Grade 2,158 Sqft | Seasonal No |
| Half Bathrooms 0 | Below Grade 225 Sqft | Year Built 1969 |
| 1/4 Bathrooms 0 | Garage Size 2 Car | County Washington |
| Interior FeaturesDining Area, Hearth, Hot Tub, Kitchen Island, Kitchen/Dining, Primary BR w/ BA, Natural Woodwork, Solar Tubes |
|---|
| Equipment & AppliancesRefrigerator, Range-Electric, Dishwasher, Disposal, CO Detector, Smoke Detectr-Hard Wired, Stove-Pellet, Stove-Wood |
| Living Room 14.9x23.2, 1st Floor | Dining Room 13.3x13.5, 1st Floor | Kitchen 21.7x13, 1st Floor |
|---|---|---|
| Family Room 16x15.3, Basement | Bedroom 12.4x15.3, 1st Floor | Bedroom 11x11.9, 1st Floor |
| Bedroom 16.1x11, 1st Floor | Sunroom 13x12, 1st Floor | Mudroom 8.8x10.6, 1st Floor |
| ConstructionWood Frame |
|---|
| BasementInterior, Sump Pump, Partially Finished, Concrete, Daylight, Interior Stairs |
| Exterior FeaturesHot Tub, Patio, Shed, Windows - Triple Pane |
| Exterior Clapboard | Disability Features |
|---|---|
| Foundation Concrete | House Color Green |
| Floors Softwood, Tile, Slate/Stone, Hardwood | Building Certifications |
| Roof Shingle-Asphalt | HERS Index |
| DirectionsFrom Bailey Avenue take left onto Terrace go approximately 1.5 miles to driveway on left. The house cannot be seen from the road. Sign on property. |
|---|
| Lot Description, Sloping, View, Level, Wooded, Landscaped, Wooded |
| Garage & Parking Detached, Auto Open |
| Road Frontage 192 | Water Access |
|---|---|
| Suitable Use | Water Type |
| Driveway Crushed/Stone | Water Body |
| Flood Zone No | Zoning LDR |
| School District Montpelier School District | Middle Main Street Middle School |
|---|---|
| Elementary Union Elementary School | High Montpelier High School |
| Heat Fuel Oil | Excluded Light fixture in guest bedroom and light fixture in foyer will not convey. Speakers will not convey |
|---|---|
| Heating/Cool None, Hot Water, Baseboard | Negotiable Washer, Dryer |
| Sewer Public | Parcel Access ROW |
| Water Drilled Well | ROW for Other Parcel |
| Water Heater Solar, Owned, Off Boiler | Financing |
| Cable Co | Documents Property Disclosure, Deed, Tax Map |
| Electric 150 Amp, 200 Amp, Circuit Breaker(s), Circuit Breaker(s) | Tax ID 405-126-11486 |

† The remarks published on this webpage originate from Listed By Sue Aldrich of Coldwell Banker Classic Properties via the NNEREN IDX Program and do not represent the views and opinions of Coldwell Banker Hickok & Boardman. Coldwell Banker Hickok & Boardman Realty cannot be held responsible for possible violations of copyright resulting from the posting of any data from the NNEREN IDX Program.

 Back to Search Results
Back to Search Results