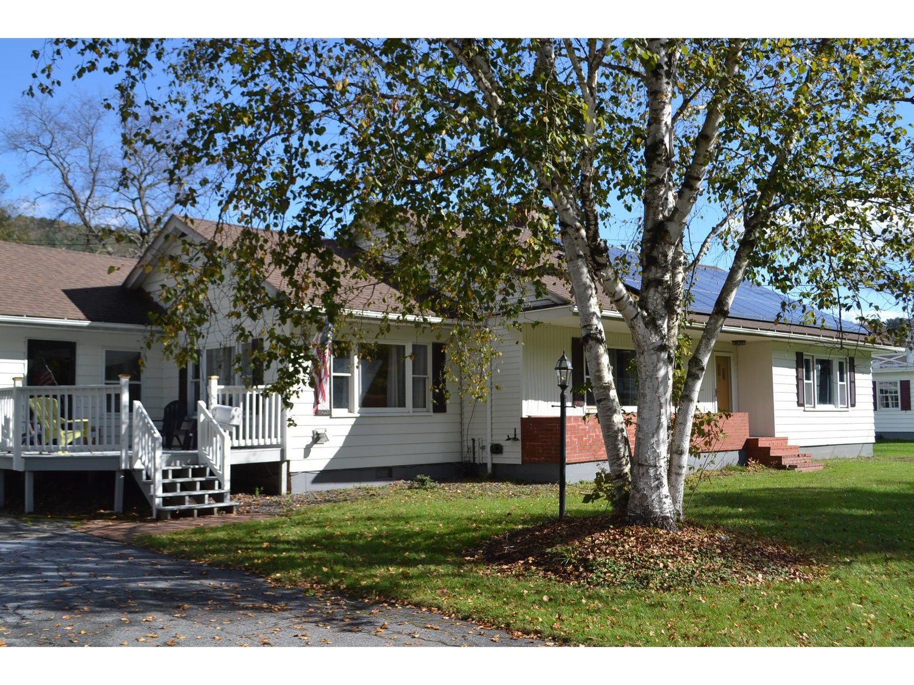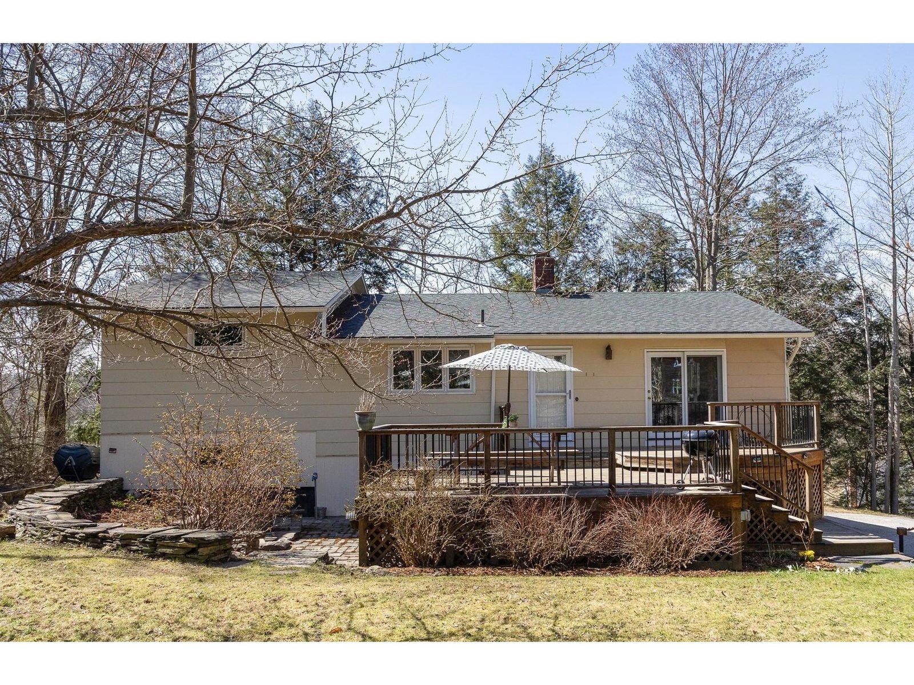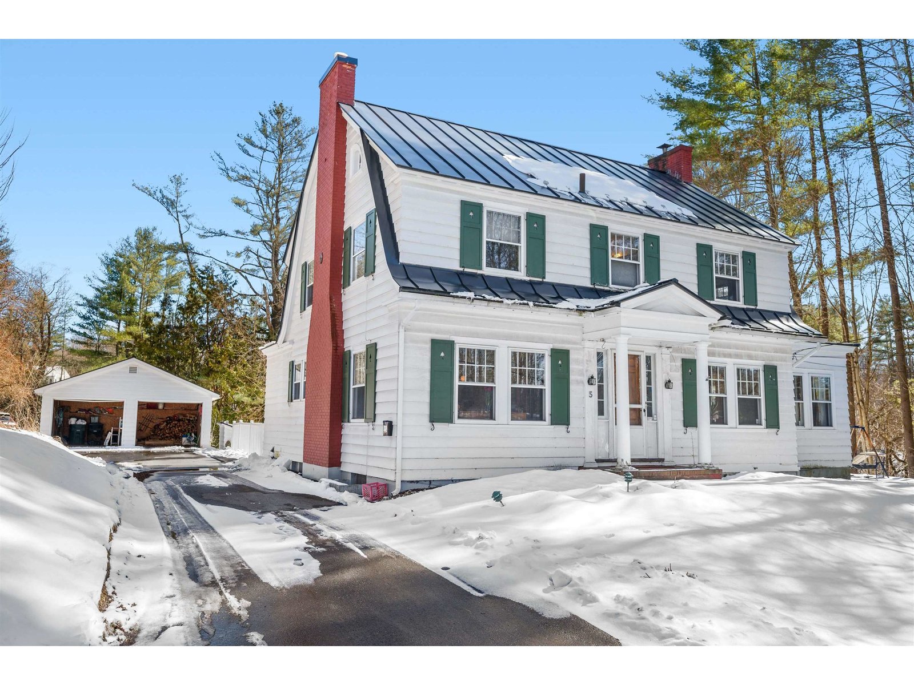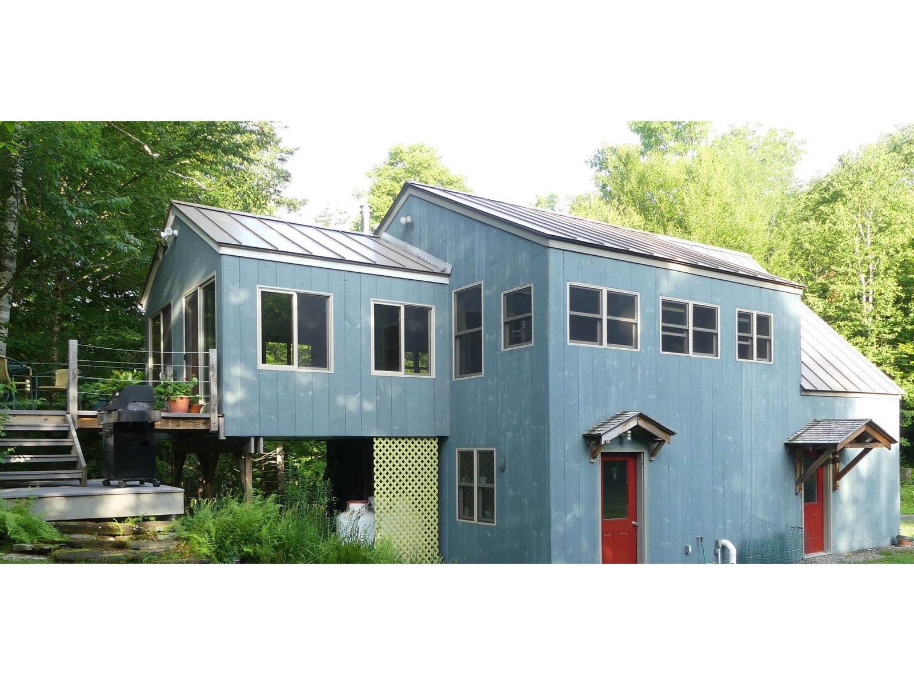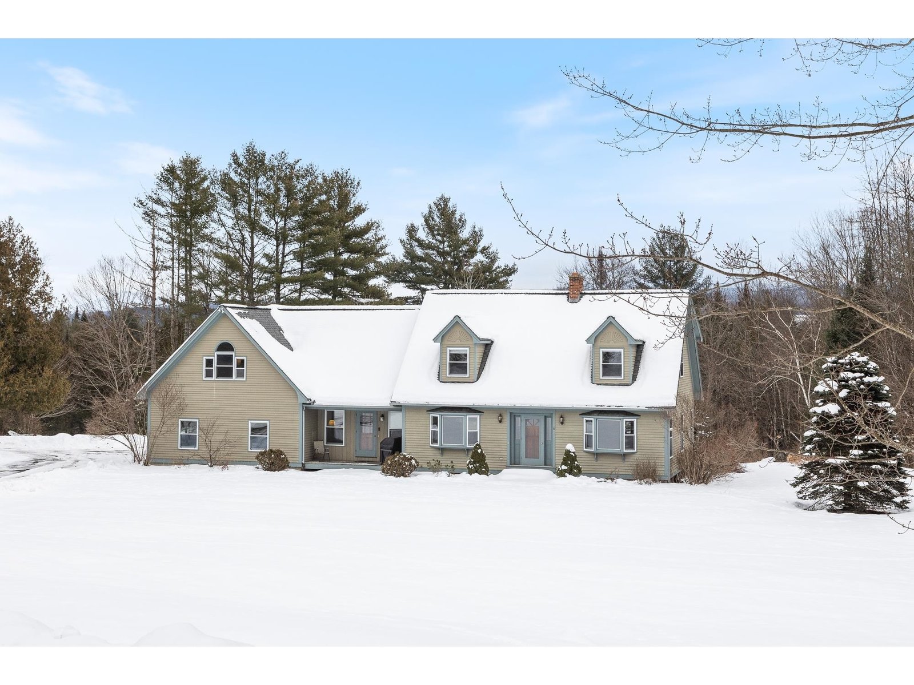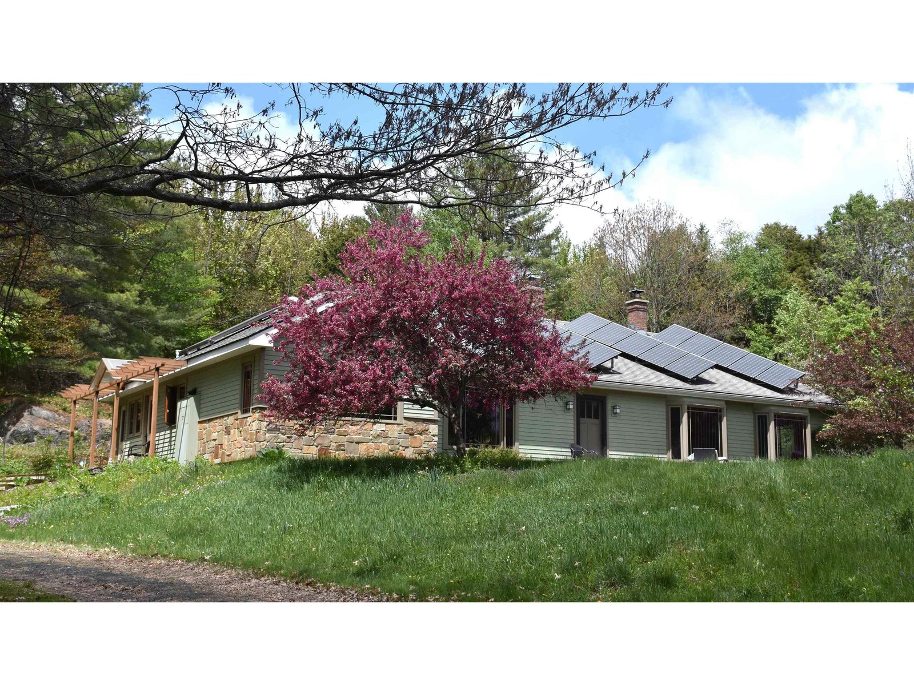Sold Status
$707,000 Sold Price
House Type
3 Beds
2 Baths
2,383 Sqft
Sold By BHHS Vermont Realty Group/Waterbury
Similar Properties for Sale
Request a Showing or More Info

Call: 802-863-1500
Mortgage Provider
Mortgage Calculator
$
$ Taxes
$ Principal & Interest
$
This calculation is based on a rough estimate. Every person's situation is different. Be sure to consult with a mortgage advisor on your specific needs.
Washington County
A Rare Find! Extensively-renovated Ranch-style home with sunroom addition on 3.5+/- acres. Impressive kitchen with Barre granite island, upgraded appliances, 18"x18" ceramic tile flooring, and windows, galore! Living room with built-in bookshelves, wood pellet stove and two bay windows. Extensive use of triple-glazed windows really brings the glory of natural setting, inside. Distant seasonal views. Primary bedroom has private bath with oversized shower stall, as well as a direct exit door to rear slate patio and backyard landscaped sanctuary. Sunroom has radiant in-floor heat, a parlor wood stove, direct access to rear yard. Front yard has a river stone patio, too! R-60 insulation in attic. Full basement under main house. Finished family room on separate heating zone, with full egress window. Trex decking and steps at side entry leads into a sizeable mudroom entry with slate flooring and double closet. Oversized 2-car detached garage has an 220 EV plug, and plenty of extra room for storage or workshop shop. Open-faced shed/outbuilding for additional storage. Privately sited up a long driveway for seclusion. Literally edge-of-City location as back boundary is Middlesex town boundary. This is a Certified Wildlife Habitat, designated by the National Wildlife Federation. Who would have guessed City living could be so "Country"?! Go a little green, and help us appreciate the pollenators during "no mow May". Preferred closing/possession August 15th. †
Property Location
Property Details
| Sold Price $707,000 | Sold Date Aug 15th, 2023 | |
|---|---|---|
| List Price $695,000 | Total Rooms 8 | List Date May 25th, 2023 |
| MLS# 4954436 | Lot Size 3.500 Acres | Taxes $12,151 |
| Type House | Stories 1 | Road Frontage 192 |
| Bedrooms 3 | Style Ranch, Rural | Water Frontage |
| Full Bathrooms 1 | Finished 2,383 Sqft | Construction No, Existing |
| 3/4 Bathrooms 1 | Above Grade 2,158 Sqft | Seasonal No |
| Half Bathrooms 0 | Below Grade 225 Sqft | Year Built 1969 |
| 1/4 Bathrooms 0 | Garage Size 2 Car | County Washington |
| Interior FeaturesDining Area, Kitchen Island, Kitchen/Dining, Primary BR w/ BA, Natural Light, Natural Woodwork, Solar Tubes, Laundry - Basement |
|---|
| Equipment & AppliancesWasher, Range-Electric, Dishwasher, Dryer, CO Detector, Smoke Detector, Stove-Pellet, Stove-Wood, Pellet Stove, Wood Stove |
| Sunroom 13'x12', 1st Floor | Dining Room 13'3x13'5, 1st Floor | Family Room 16'x15'3, Basement |
|---|---|---|
| Kitchen 21'7x13', 1st Floor | Living Room 14'9x23'2, 1st Floor | Primary Bedroom 15'3x12'4, 1st Floor |
| Bedroom 16'1x11', 1st Floor | Bedroom 11'9x11', 1st Floor | Mudroom 10'6x8'8, 1st Floor |
| Bath - Full 1st Floor | Bath - 3/4 1st Floor |
| ConstructionWood Frame |
|---|
| BasementInterior, Storage Space, Sump Pump, Concrete, Partially Finished, Interior Stairs |
| Exterior FeaturesPatio, Shed, Windows - Triple Pane |
| Exterior Wood, Clapboard | Disability Features One-Level Home, 1st Floor 3/4 Bathrm, 1st Floor Bedroom, 1st Floor Full Bathrm, Bathrm w/tub, One-Level Home |
|---|---|
| Foundation Poured Concrete | House Color Sage |
| Floors Softwood, Tile, Slate/Stone, Hardwood | Building Certifications |
| Roof Shingle-Asphalt | HERS Index |
| DirectionsFrom the traffic signal at the intersection of State Street and Bailey Avenue, continue North up Bailey Avenue. Second left onto Terrace Street. 1.3 miles to driveway on left. (Cannot see house from the street). |
|---|
| Lot Description, Mountain View, Secluded, Landscaped, View, Country Setting, Rural Setting |
| Garage & Parking Detached, Auto Open, Driveway, Garage, On-Site |
| Road Frontage 192 | Water Access |
|---|---|
| Suitable UseResidential | Water Type |
| Driveway Circular, Gravel, Crushed/Stone | Water Body |
| Flood Zone No | Zoning RES 9000 |
| School District Montpelier School District | Middle Main Street Middle School |
|---|---|
| Elementary Union Elementary School | High Montpelier High School |
| Heat Fuel Pellet, Wood Pellets | Excluded Spoon holder in kitchen, metal leaf in the bathroom on medicine cabinet, windchime in sunroom |
|---|---|
| Heating/Cool None, Net Meter, Hot Water, Stove - Wood | Negotiable |
| Sewer Public | Parcel Access ROW |
| Water Drilled Well | ROW for Other Parcel |
| Water Heater Solar, Off Boiler | Financing |
| Cable Co X-Finity Available | Documents Survey, Property Disclosure, Deed, Home Energy Rating Cert., Survey, Tax Map |
| Electric 150 Amp, 200 Amp, Circuit Breaker(s), Circuit Breaker(s) | Tax ID 405-126-11486 |

† The remarks published on this webpage originate from Listed By Lori Holt of BHHS Vermont Realty Group/Montpelier via the NNEREN IDX Program and do not represent the views and opinions of Coldwell Banker Hickok & Boardman. Coldwell Banker Hickok & Boardman Realty cannot be held responsible for possible violations of copyright resulting from the posting of any data from the NNEREN IDX Program.

 Back to Search Results
Back to Search Results