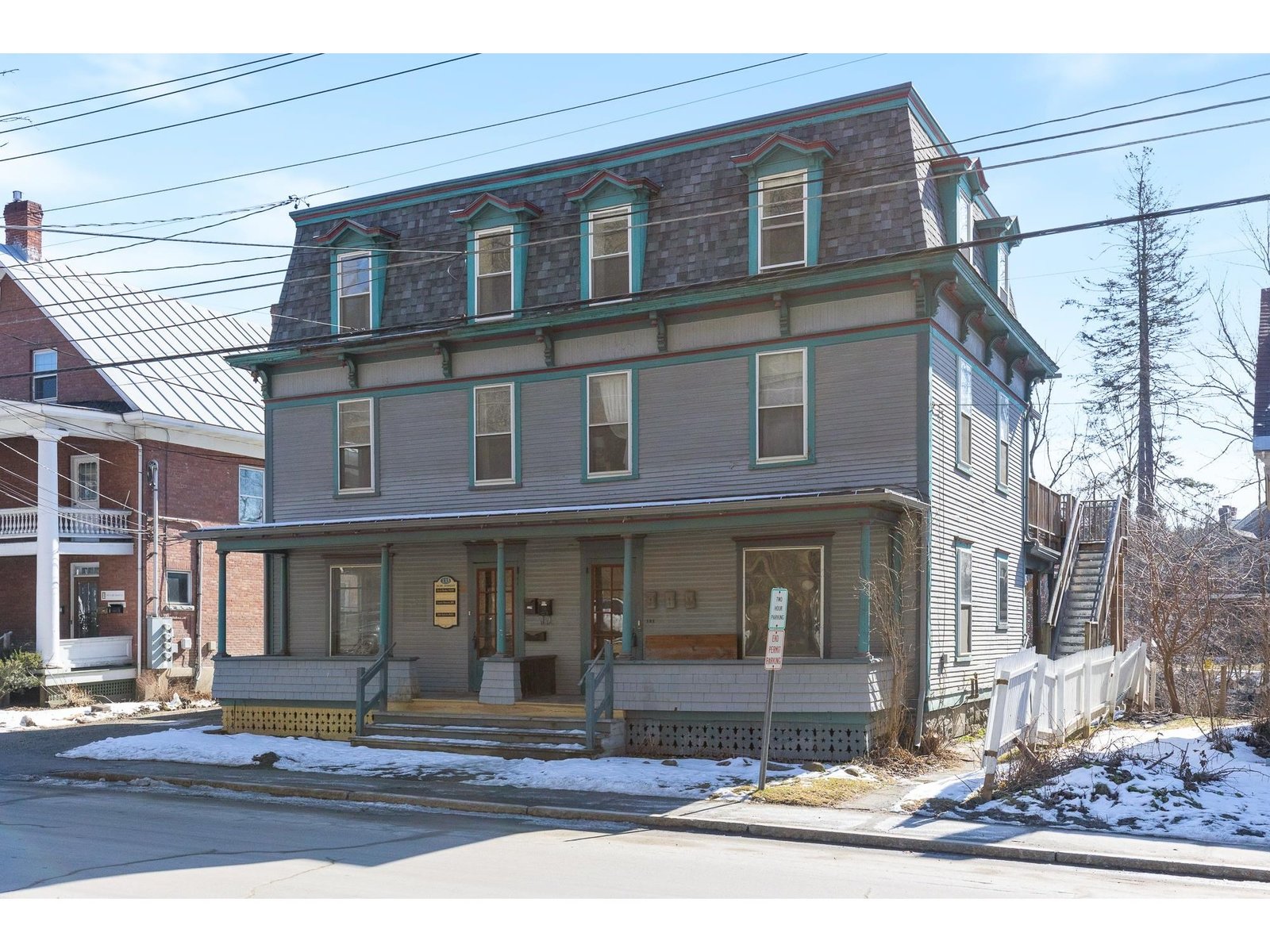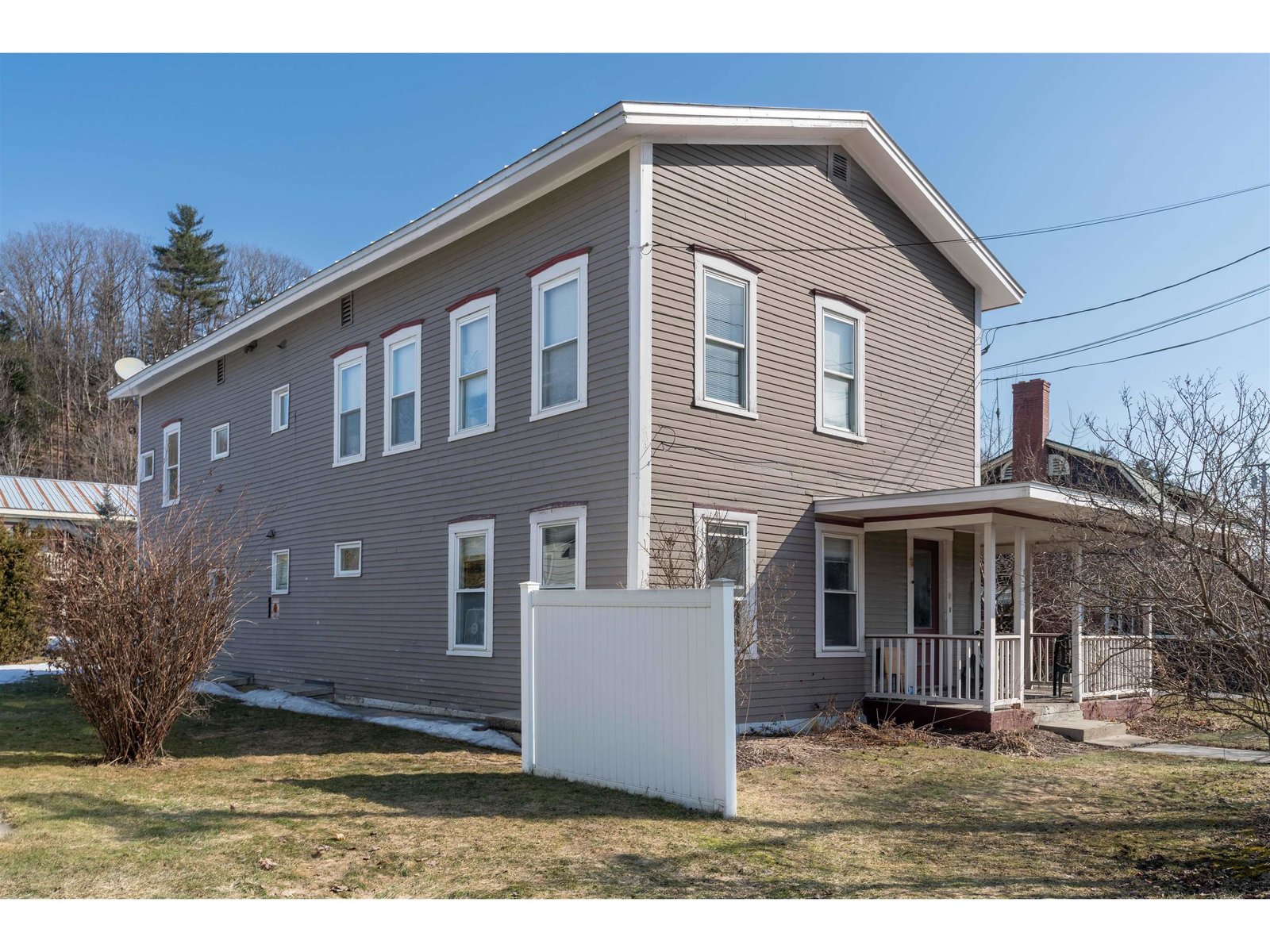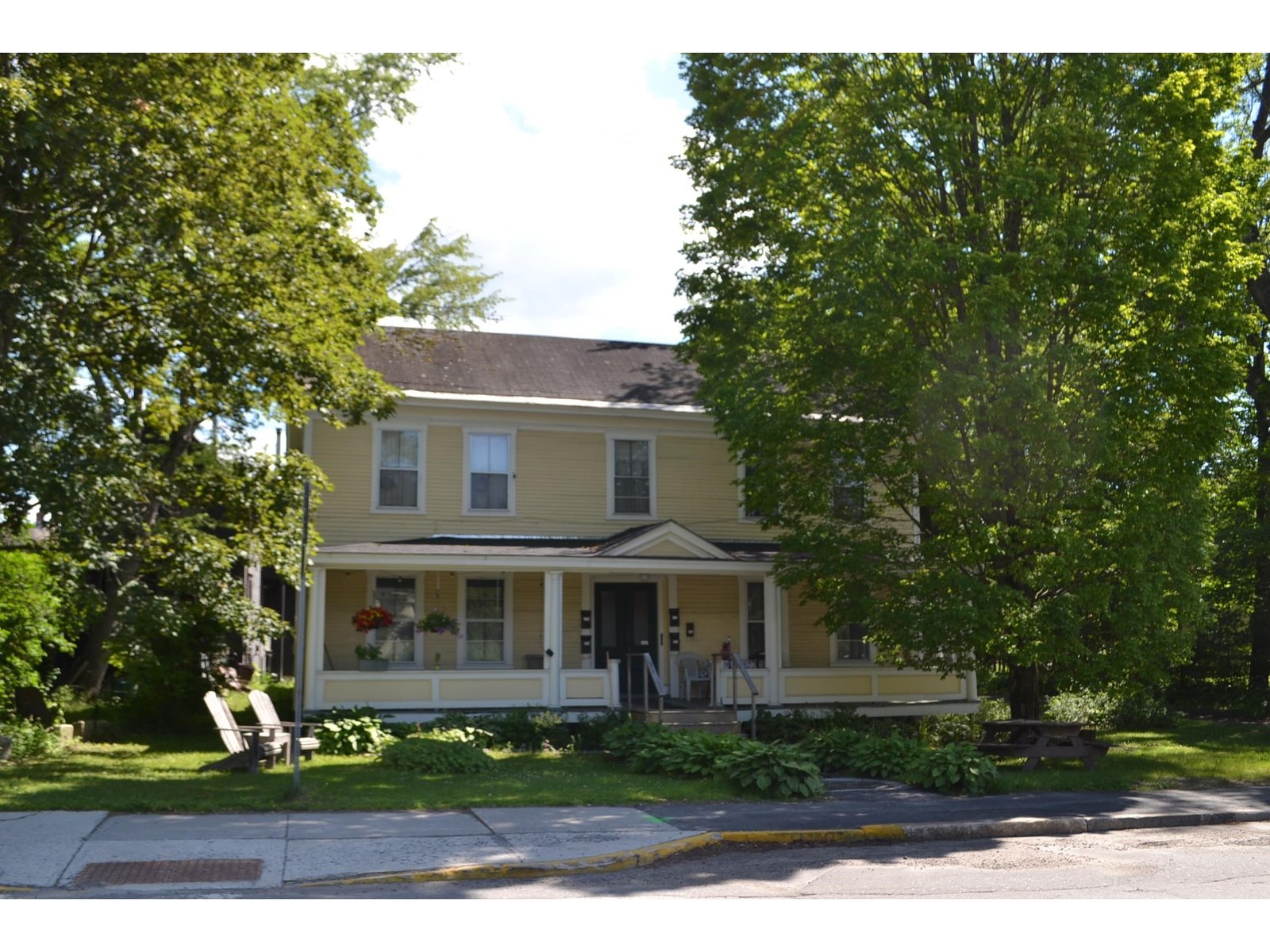Sold Status
$585,000 Sold Price
Multi Type
6 Beds
5 Baths
4,474 Sqft
Sold By Green Light Real Estate
Similar Properties for Sale
Request a Showing or More Info

Call: 802-863-1500
Mortgage Provider
Mortgage Calculator
$
$ Taxes
$ Principal & Interest
$
This calculation is based on a rough estimate. Every person's situation is different. Be sure to consult with a mortgage advisor on your specific needs.
Washington County
A great location is the most important factor for a quality real estate investment and 175 Main Street in Montpelier is an excellent place to be. This historic landmark home, circa 1850, is in the heart of town and is configured for five residential apartments. Each with large rooms and lots of hardwood flooring, high ceilings and period details and each unit has its own unique character. Separate electric for each unit. This property is heated with two heating systems, an oil fired system provides heat for the front four apartments and a propane fired hot water system heats the rear apartment. A large covered front porch spans the front of this home and one apartment has a classic screened/glassed-in porch. In addition an attached two car garage and a separate five bay garage are a nice amenity. On a large level .76 acre site zoned Residential 1500, the property offers great potential to create new in town residences. Showings begin July 5. †
Property Location
Property Details
| Sold Price $585,000 | Sold Date Oct 21st, 2022 | |
|---|---|---|
| MLS# 4918223 | Bedrooms 6 | Garage Size 7 Car |
| List Price 685,000 | Total Bathrooms 5 | Year Built 1850 |
| Type Multi-Family | Lot Size 0.7600 Acres | Taxes $12,501 |
| Units 5 | Stories 2 | Road Frontage 150 |
| Annual Income $0 | Style Historic Vintage, Multi-Family, Historic District | Water Frontage |
| Annual Expenses $0 | Finished 4,474 Sqft | Construction No, Existing |
| Zoning Res 1500/Design Control | Above Grade 4,474 Sqft | Seasonal No |
| Total Rooms 6 | Below Grade 0 Sqft | List Date Jun 27th, 2022 |

 Back to Search Results
Back to Search Results








