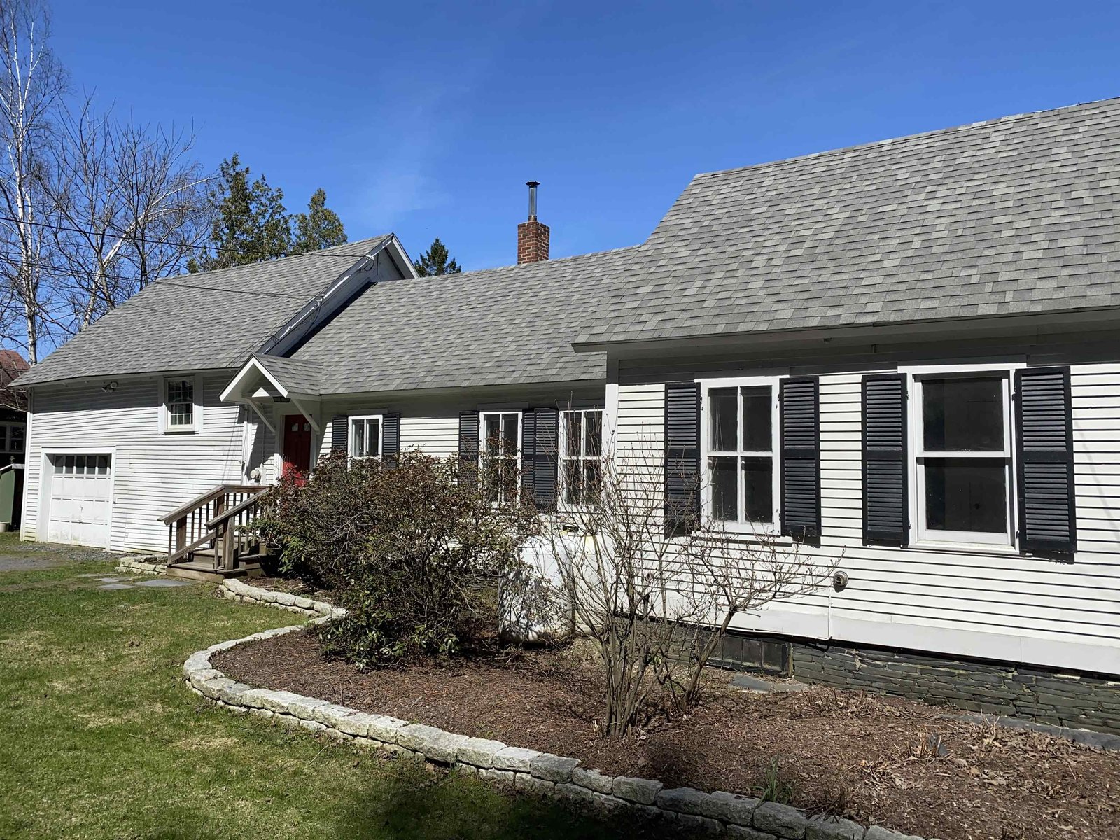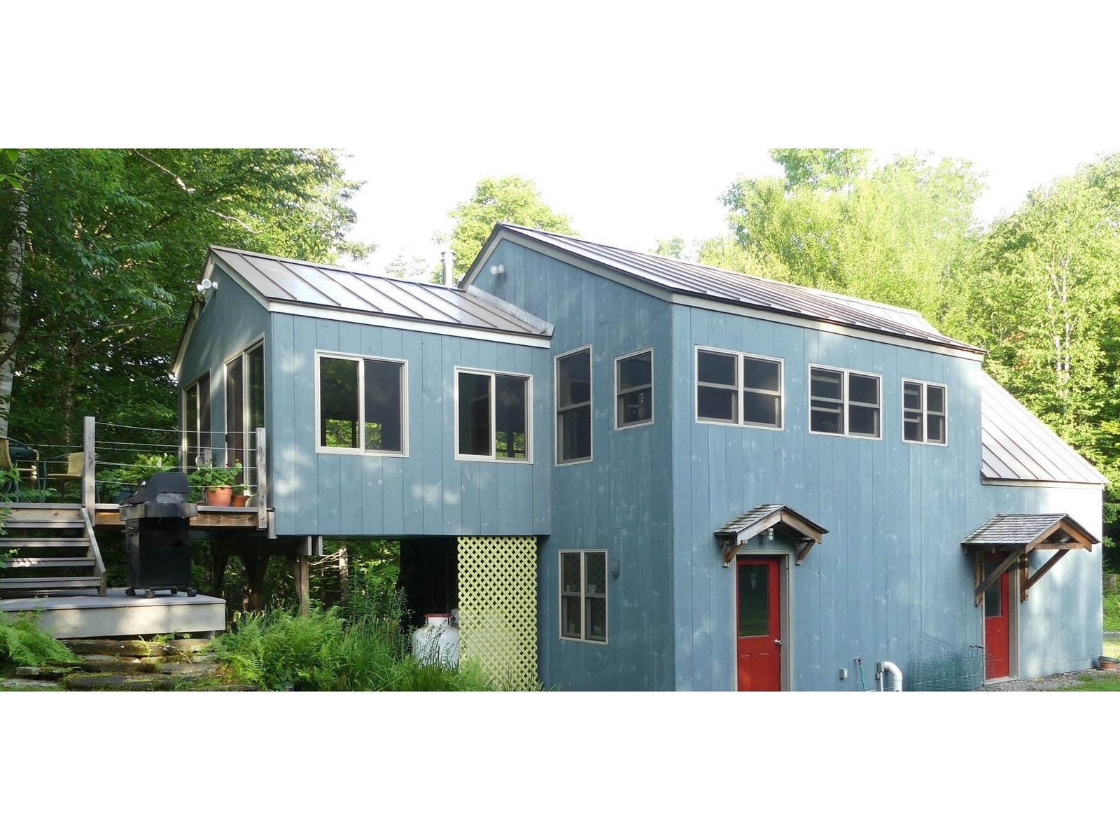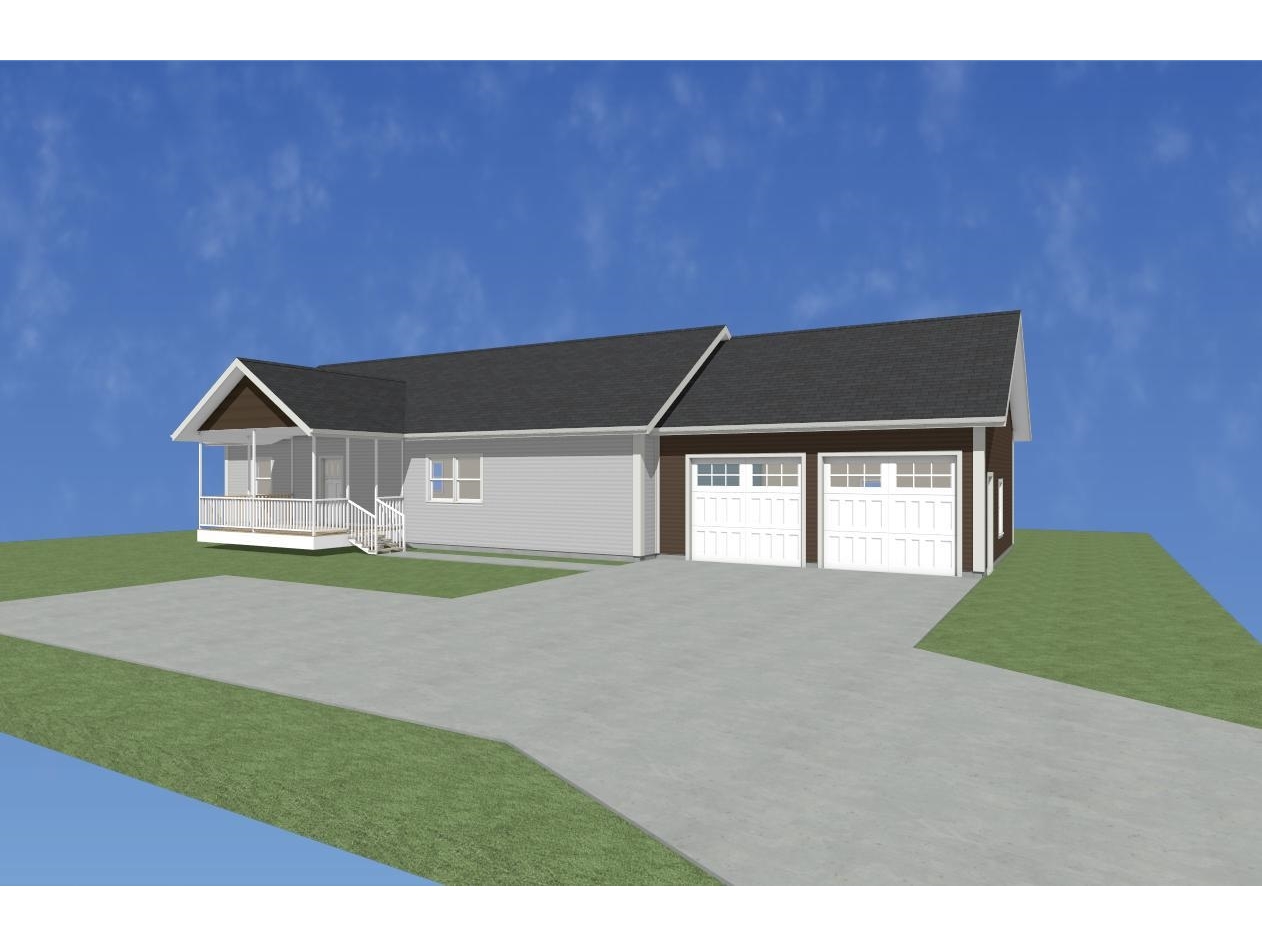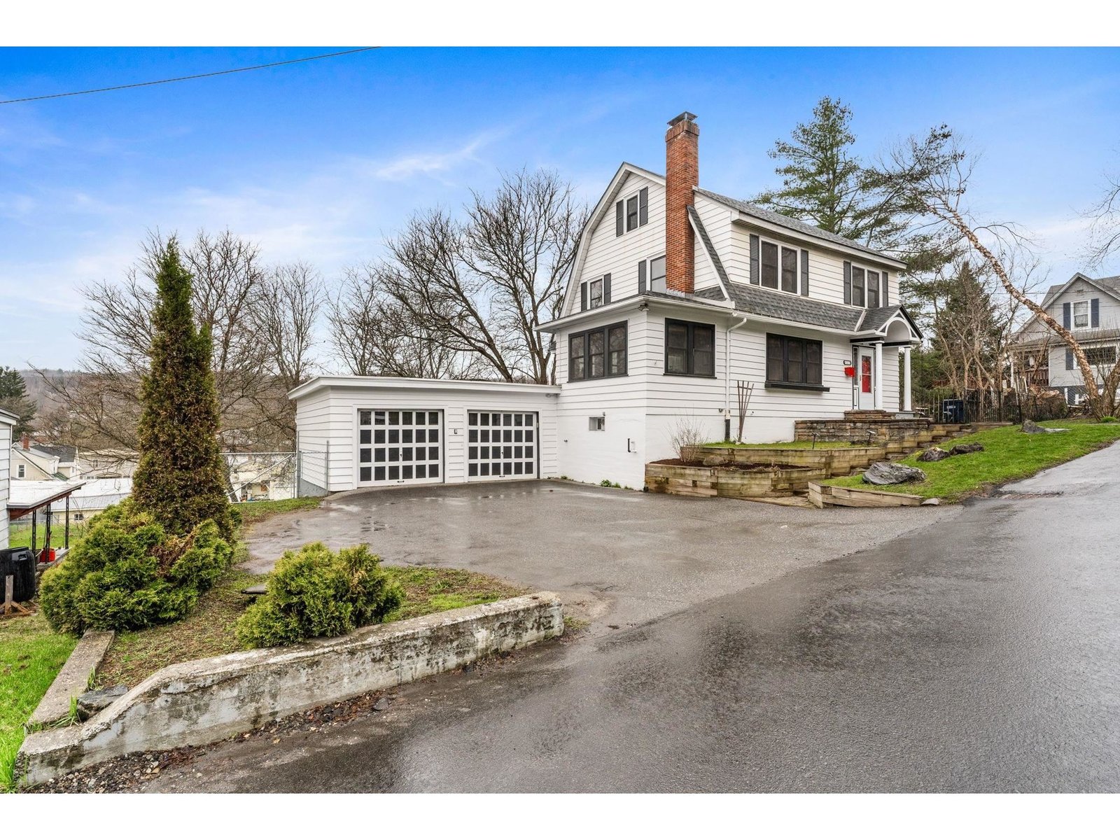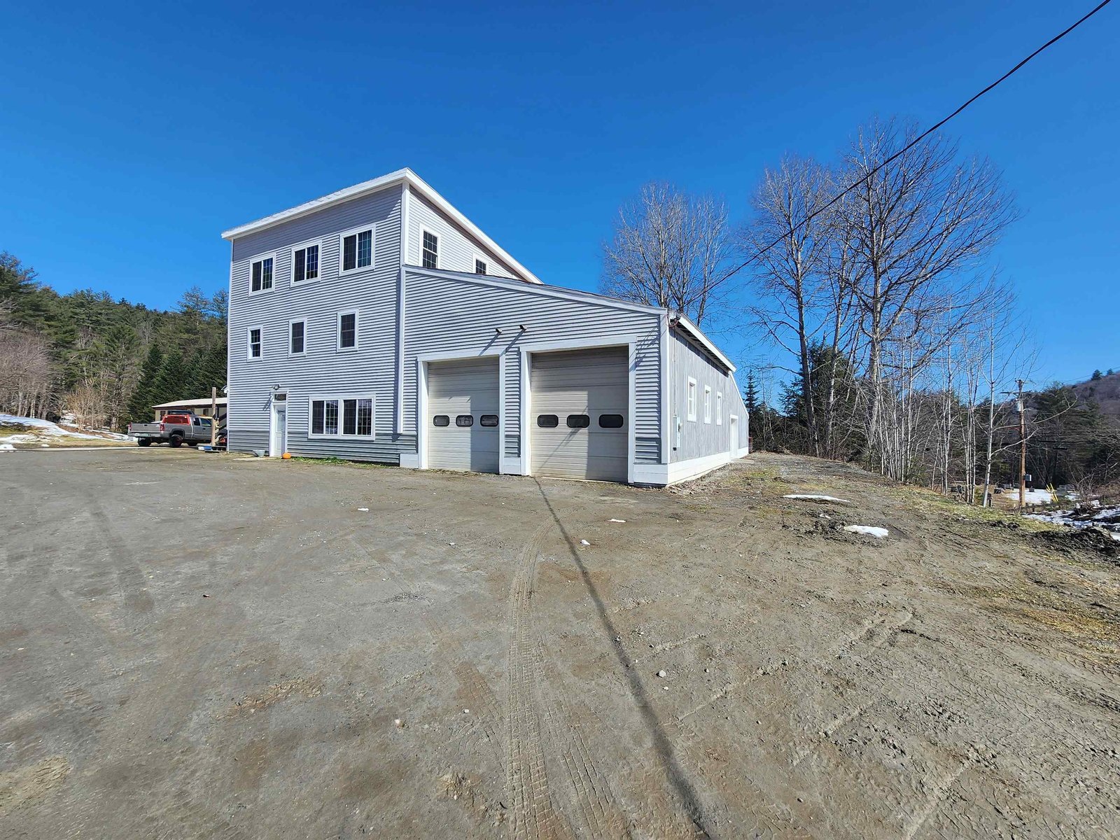Sold Status
$489,000 Sold Price
House Type
3 Beds
3 Baths
2,442 Sqft
Sold By Flex Realty
Similar Properties for Sale
Request a Showing or More Info

Call: 802-863-1500
Mortgage Provider
Mortgage Calculator
$
$ Taxes
$ Principal & Interest
$
This calculation is based on a rough estimate. Every person's situation is different. Be sure to consult with a mortgage advisor on your specific needs.
Washington County
Gracious gem in the heart of Montpelier, filled with Victorian details and lovingly preserved and updated. Fabulous modern conveniences blend with the timeless characteristics of the early 1900's. Enter the foyer and take in the intricate wood detailing of the curved bench and staircase. From there open the french doors into the living room featuring a wood stove insert in the fireplace. An adjacent dining room boasts window seating and a built in china cupboard. The eat-in kitchen is thoroughly updated with custom cabinetry, a center island and newer appliances. A butlers pantry adds great storage and convenience. Private side entrance to home office area with radiant floor heat for all your remote work needs. Full bath with soaking tub alongside the office. The second floor features two bedrooms, another full bath and a handy laundry room. The third floor suite boasts a primary bedroom with a 3/4 bath and dressing room. Newer propane boiler and updated insulation. Front porch for summer meals. Detached studio shed. One car garage with extra storage. Wonderful southern exposure and a quick walk to all town amenities. A very captivating property! †
Property Location
Property Details
| Sold Price $489,000 | Sold Date Oct 20th, 2022 | |
|---|---|---|
| List Price $489,000 | Total Rooms 8 | List Date Aug 15th, 2022 |
| MLS# 4925673 | Lot Size 0.250 Acres | Taxes $9,517 |
| Type House | Stories 2 1/2 | Road Frontage |
| Bedrooms 3 | Style Victorian | Water Frontage |
| Full Bathrooms 2 | Finished 2,442 Sqft | Construction No, Existing |
| 3/4 Bathrooms 1 | Above Grade 2,442 Sqft | Seasonal No |
| Half Bathrooms 0 | Below Grade 0 Sqft | Year Built 1904 |
| 1/4 Bathrooms 0 | Garage Size 1 Car | County Washington |
| Interior FeaturesCeiling Fan, Dining Area, Hearth, Kitchen Island, Natural Light, Natural Woodwork, Wood Stove Insert, Laundry - 1st Floor |
|---|
| Equipment & AppliancesRange-Gas, Washer, Dishwasher, Disposal, Refrigerator, Microwave, Dryer, CO Detector, Smoke Detector, Smoke Detector, Stove-Wood, Wood Stove |
| Kitchen 11 x 27, 1st Floor | Dining Room 11 x 11, 1st Floor | Living Room 13 x 13, 1st Floor |
|---|---|---|
| Office/Study 15 x 8, 1st Floor | Primary Bedroom 11 x 16, 3rd Floor | Bedroom 10 x 11, 2nd Floor |
| Bedroom 11 x 12, 2nd Floor | Bath - Full 1st Floor | Bath - Full 2nd Floor |
| Bath - 3/4 3rd Floor |
| ConstructionWood Frame |
|---|
| BasementInterior, Unfinished, Sump Pump, Unfinished |
| Exterior FeaturesGarden Space, Natural Shade, Outbuilding, Porch - Covered, Window Screens |
| Exterior Clapboard | Disability Features |
|---|---|
| Foundation Stone, Slab w/Frst Wall, Concrete | House Color Multi |
| Floors Vinyl, Carpet, Tile, Softwood, Hardwood | Building Certifications |
| Roof Standing Seam | HERS Index |
| DirectionsFrom downtown, Main St, bear right at rotary. Two houses past North St., take drive on left up to house. Park on right side. |
|---|
| Lot DescriptionYes, City Lot, View, Sloping, Landscaped, Sidewalks, Sloping, Street Lights, View |
| Garage & Parking Detached, Storage Above |
| Road Frontage | Water Access |
|---|---|
| Suitable Use | Water Type |
| Driveway Paved | Water Body |
| Flood Zone No | Zoning Res |
| School District Montpelier School District | Middle Main Street Middle School |
|---|---|
| Elementary Union Elementary School | High Montpelier High School |
| Heat Fuel Gas-LP/Bottle | Excluded |
|---|---|
| Heating/Cool None, Radiator, Stove - Wood | Negotiable |
| Sewer Public | Parcel Access ROW |
| Water Public | ROW for Other Parcel |
| Water Heater Owned, Gas-Lp/Bottle, On Demand | Financing |
| Cable Co | Documents Property Disclosure, Deed, Tax Map |
| Electric Circuit Breaker(s) | Tax ID 405-126-13362 |

† The remarks published on this webpage originate from Listed By Janel Johnson of Coldwell Banker Classic Properties via the NNEREN IDX Program and do not represent the views and opinions of Coldwell Banker Hickok & Boardman. Coldwell Banker Hickok & Boardman Realty cannot be held responsible for possible violations of copyright resulting from the posting of any data from the NNEREN IDX Program.

 Back to Search Results
Back to Search Results