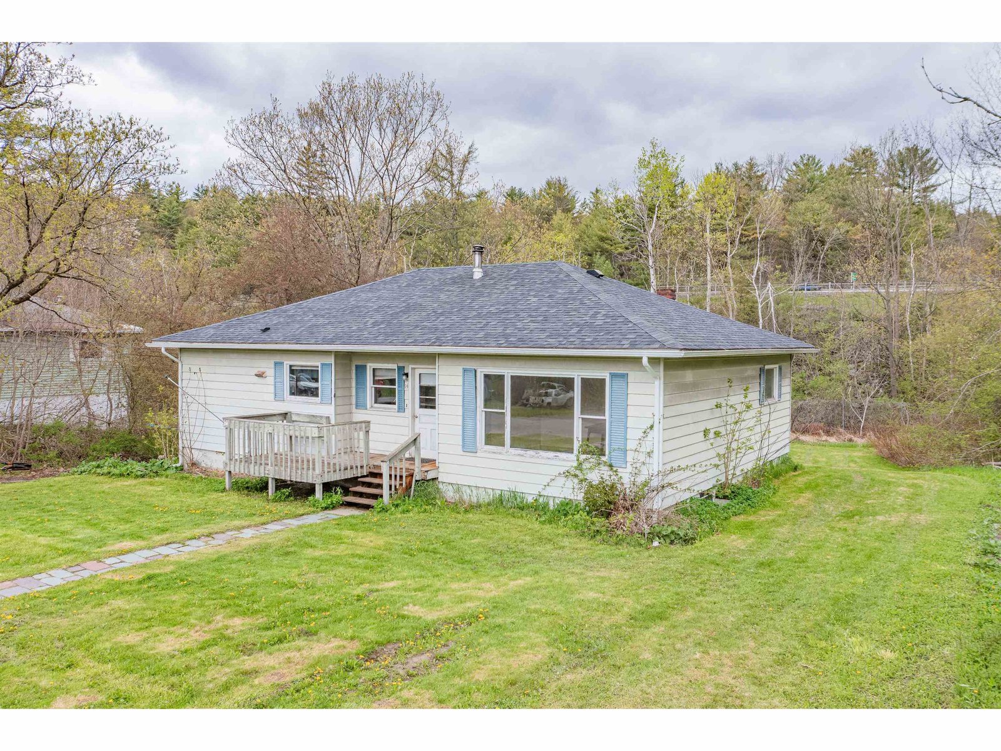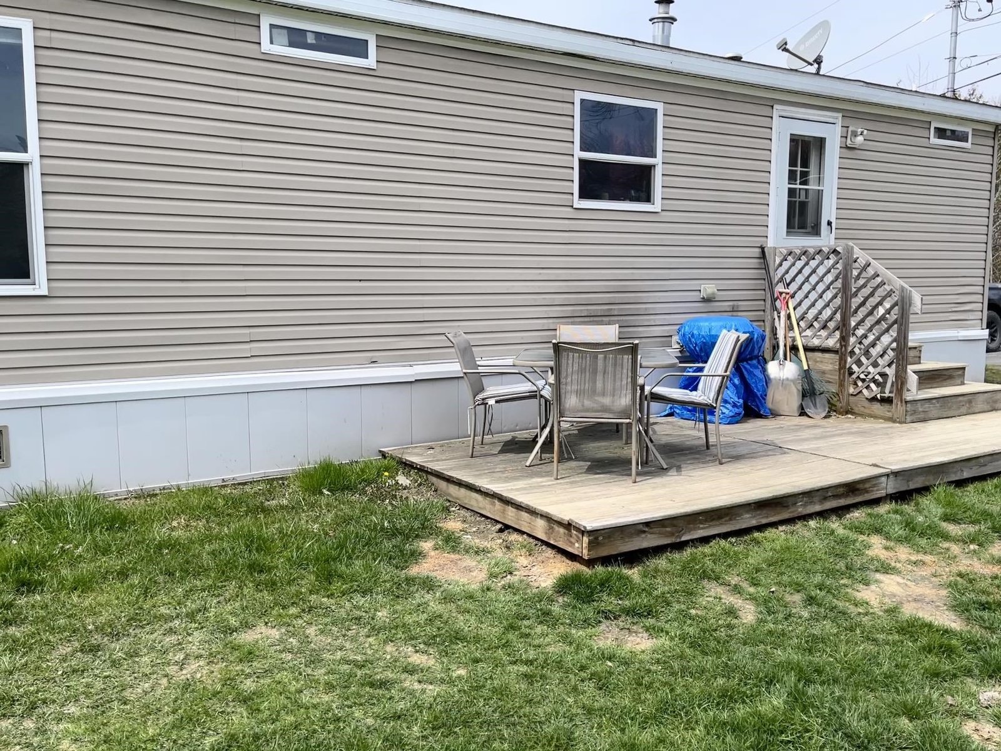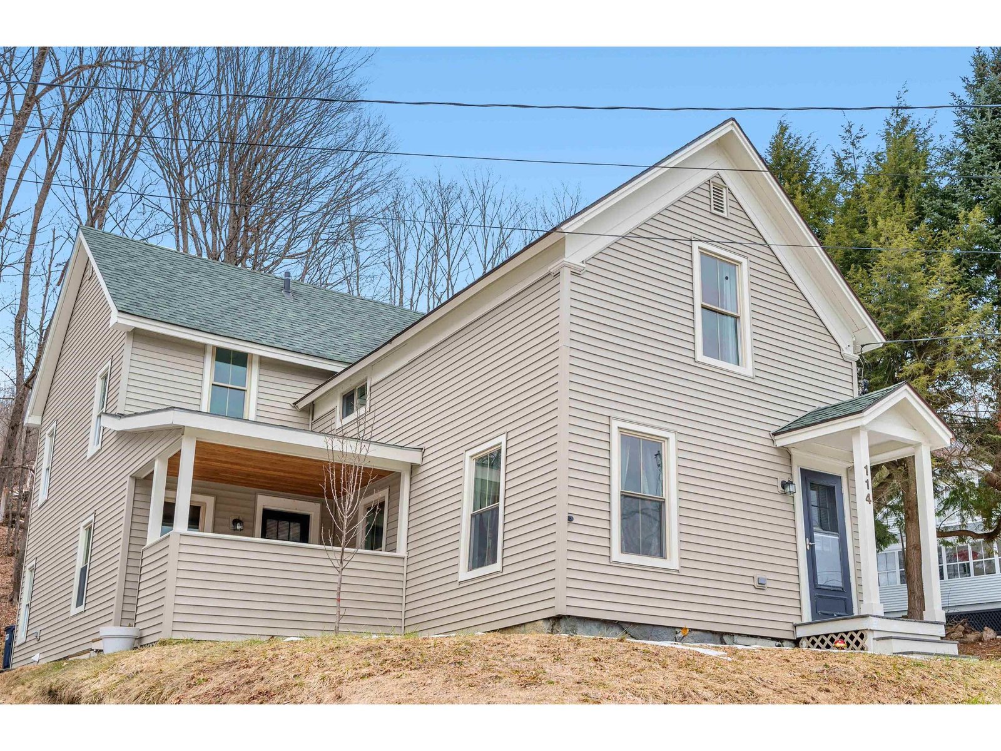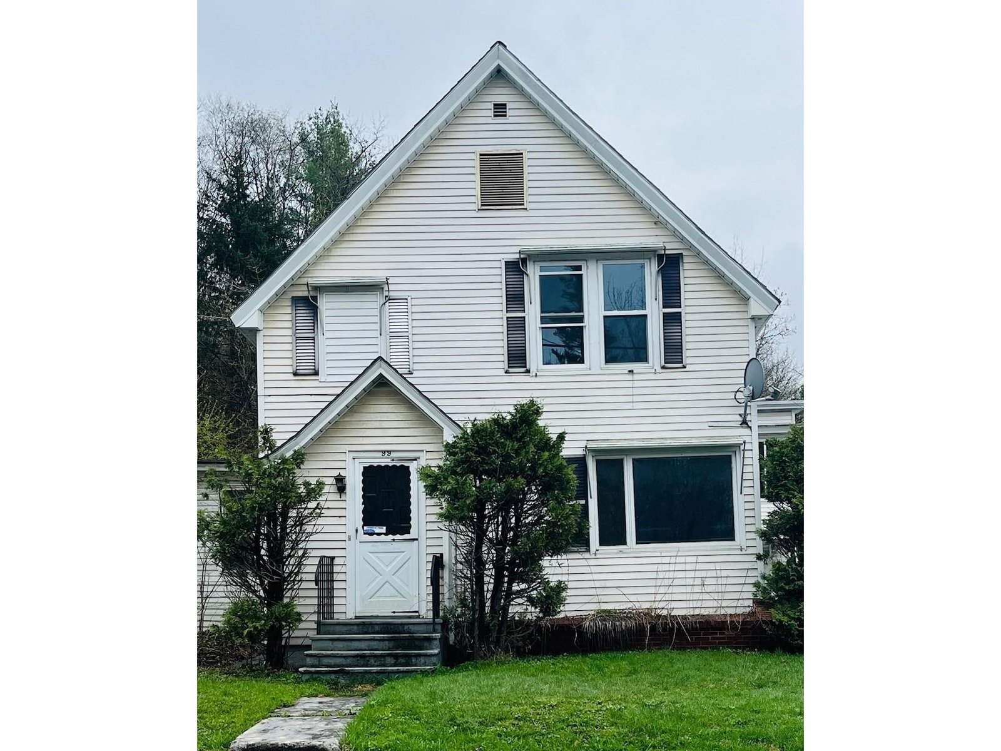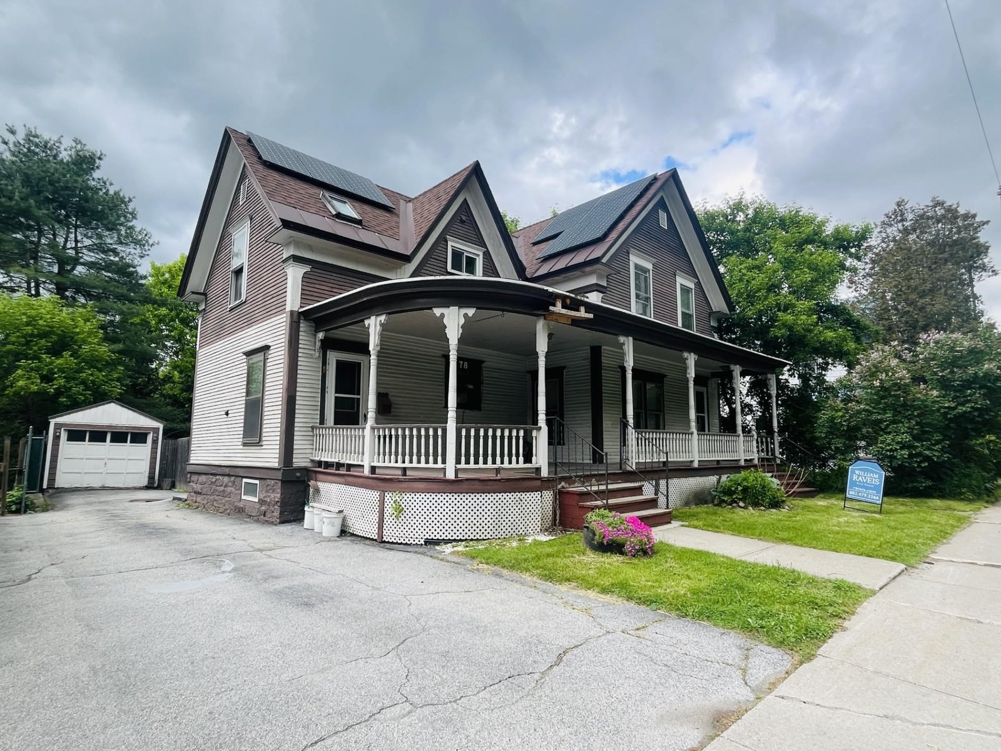Sold Status
$240,000 Sold Price
House Type
3 Beds
1 Baths
1,176 Sqft
Sold By BHHS Vermont Realty Group/Waterbury
Similar Properties for Sale
Request a Showing or More Info

Call: 802-863-1500
Mortgage Provider
Mortgage Calculator
$
$ Taxes
$ Principal & Interest
$
This calculation is based on a rough estimate. Every person's situation is different. Be sure to consult with a mortgage advisor on your specific needs.
Washington County
Substantially remodeled 1 3/4-story Traditional home with level lawn is close to The Hunger Mountain Coop, Downtown amenities, College of Fine Arts Campus and foot path. Kitchen with modern appliances has a former bowling alley repurposed for the central counter-top. Formal dining room with adjacent walk-in pantry, and exit to the 12' x 8' deck. Handsome ceiling detail and new wood flooring in living room. Entry foyer. Multi-phased renovations since 2013 include wiring, plumbing, insulation, flooring, most windows, floor plan rework, etc. Substantial amount of siding upgraded to Ward Clapboard Mill's quarter-sawn wood clapboards. Three corner bedrooms plus laundry nook. Full bath with tiled shower/tub and tile flooring upstairs. Unheated storage room and enclosed porch would be prime area for expanding the living area. Flat side lawn with day lilies. NEW ROOF October 2021. Nicely done renovations and should be on your list to see! †
Property Location
Property Details
| Sold Price $240,000 | Sold Date Dec 15th, 2021 | |
|---|---|---|
| List Price $295,000 | Total Rooms 6 | List Date Jul 1st, 2021 |
| MLS# 4870205 | Lot Size 0.140 Acres | Taxes $4,521 |
| Type House | Stories 1 3/4 | Road Frontage |
| Bedrooms 3 | Style New Englander, Cape | Water Frontage |
| Full Bathrooms 1 | Finished 1,176 Sqft | Construction No, Existing |
| 3/4 Bathrooms 0 | Above Grade 1,176 Sqft | Seasonal No |
| Half Bathrooms 0 | Below Grade 0 Sqft | Year Built 1880 |
| 1/4 Bathrooms 0 | Garage Size Car | County Washington |
| Interior FeaturesKitchen/Dining, Natural Light, Soaking Tub, Storage - Indoor, Walk-in Pantry, Laundry - 2nd Floor |
|---|
| Equipment & AppliancesWasher, Refrigerator, Dishwasher, Dryer, Stove - Electric, Smoke Detector, CO Detector |
| Kitchen 11'10x11'6, 1st Floor | Dining Room 10'6x10'7, 1st Floor | Living Room 14'6x12'1, 1st Floor |
|---|---|---|
| Primary Bedroom 11'11x11'8, 2nd Floor | Bedroom 12'9x10'8, 2nd Floor | Bedroom 12'x12'4, 2nd Floor |
| Foyer 9'x7'6, 1st Floor | Laundry Room 5'5x3'10, 2nd Floor | Porch 8'9x7'6, 1st Floor |
| Other 14'x8'9, 1st Floor |
| ConstructionWood Frame |
|---|
| BasementInterior, Unfinished, Interior Stairs |
| Exterior FeaturesDeck, Natural Shade |
| Exterior Asbestos, Wood Siding | Disability Features Bathrm w/tub, Hard Surface Flooring |
|---|---|
| Foundation Stone, Stone | House Color White |
| Floors Tile, Softwood | Building Certifications |
| Roof Shingle-Asphalt | HERS Index |
| DirectionsNear the intersection of Barre Street and Granite Street in Montpelier, turn up Sibley Avenue. First left onto College Street. First left onto Foster Street. Second house on left. (set back from street). |
|---|
| Lot DescriptionYes, Level, City Lot, In Town |
| Garage & Parking , , Driveway |
| Road Frontage | Water Access |
|---|---|
| Suitable UseResidential | Water Type |
| Driveway ROW, Gravel | Water Body |
| Flood Zone No | Zoning Res 3000 |
| School District NA | Middle Main Street Middle School |
|---|---|
| Elementary Union Elementary School | High Montpelier High School |
| Heat Fuel Oil | Excluded |
|---|---|
| Heating/Cool None, Hot Air | Negotiable |
| Sewer Public | Parcel Access ROW Yes |
| Water Public, Metered | ROW for Other Parcel No |
| Water Heater Electric, Owned | Financing |
| Cable Co X-Finity available | Documents Survey, ROW (Right-Of-Way), Property Disclosure, Deed, Tax Map |
| Electric Circuit Breaker(s) | Tax ID 405-126-11189 |

† The remarks published on this webpage originate from Listed By Lori Holt of BHHS Vermont Realty Group/Montpelier via the NNEREN IDX Program and do not represent the views and opinions of Coldwell Banker Hickok & Boardman. Coldwell Banker Hickok & Boardman Realty cannot be held responsible for possible violations of copyright resulting from the posting of any data from the NNEREN IDX Program.

 Back to Search Results
Back to Search Results