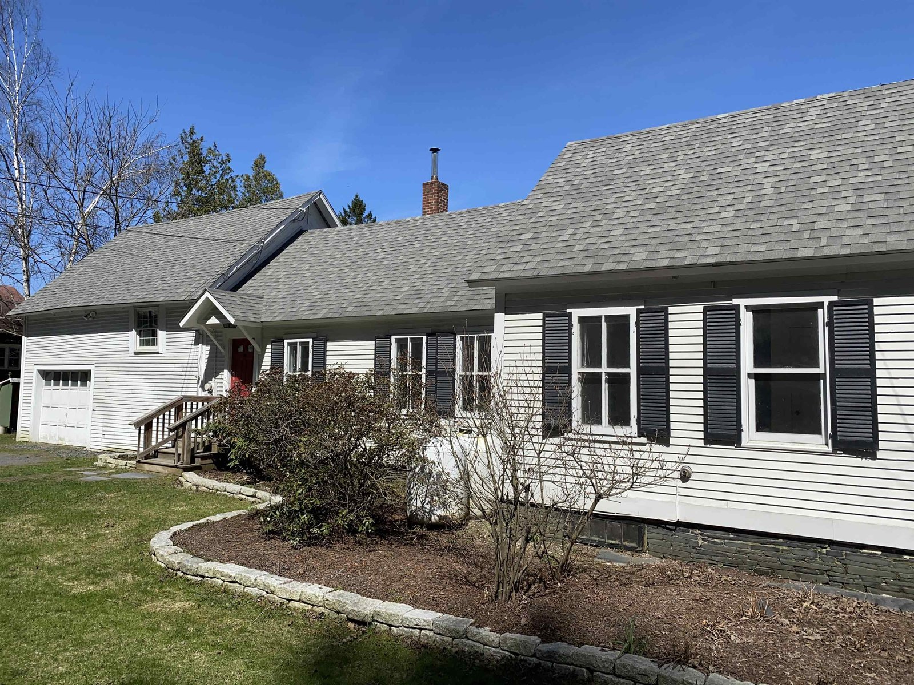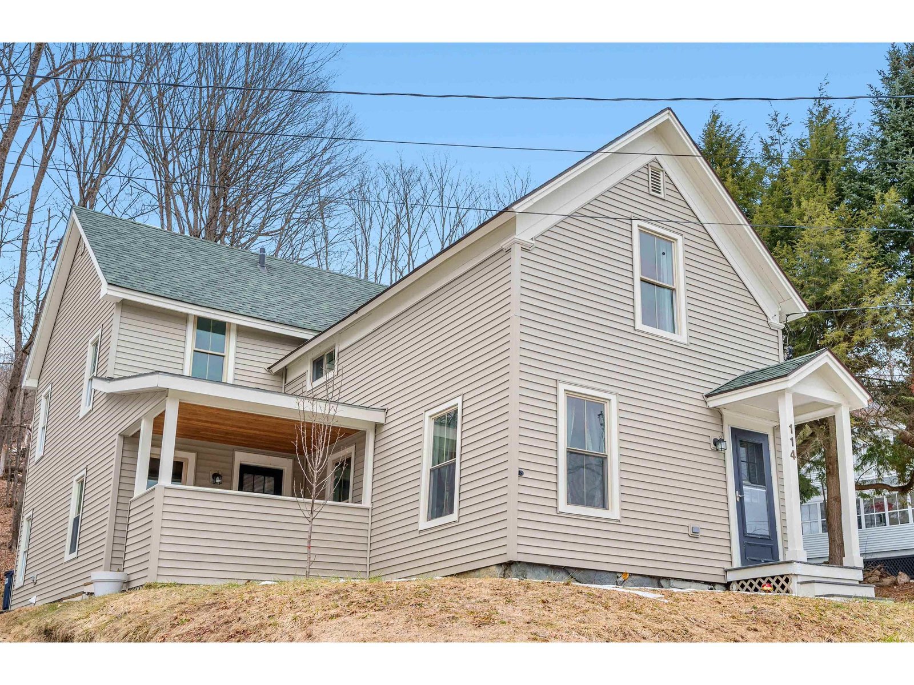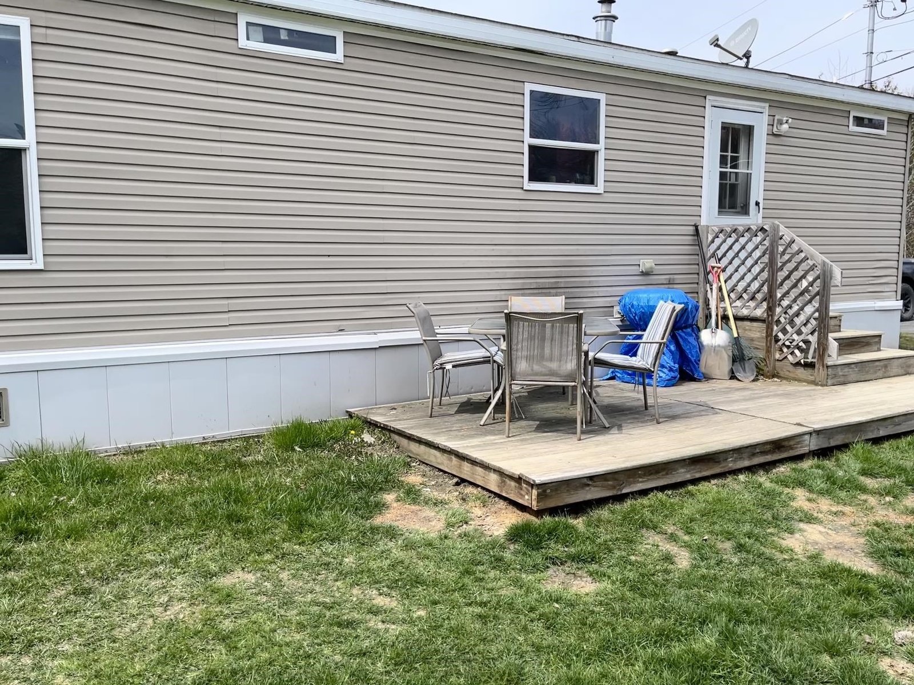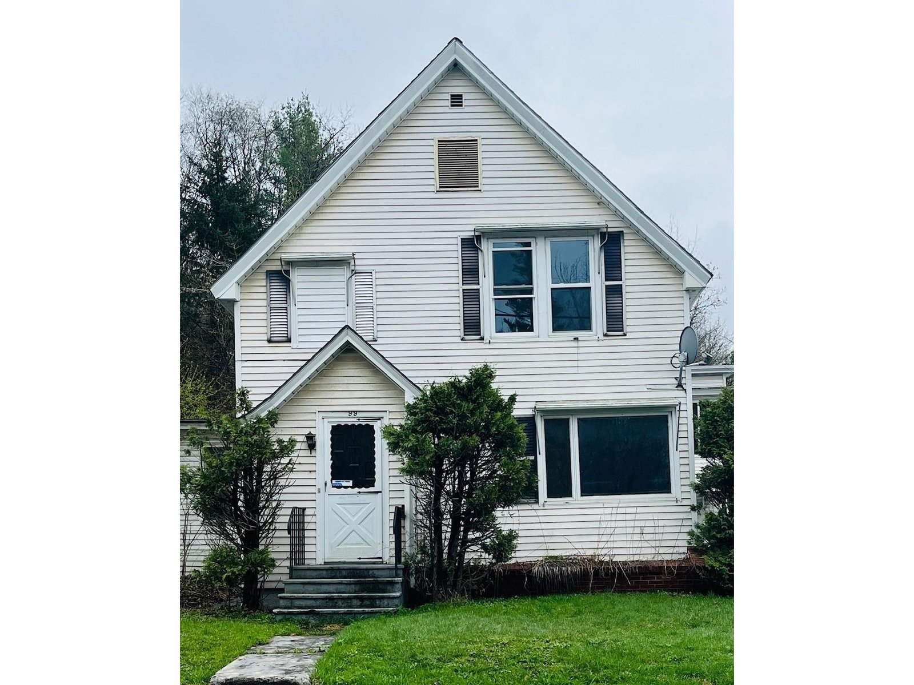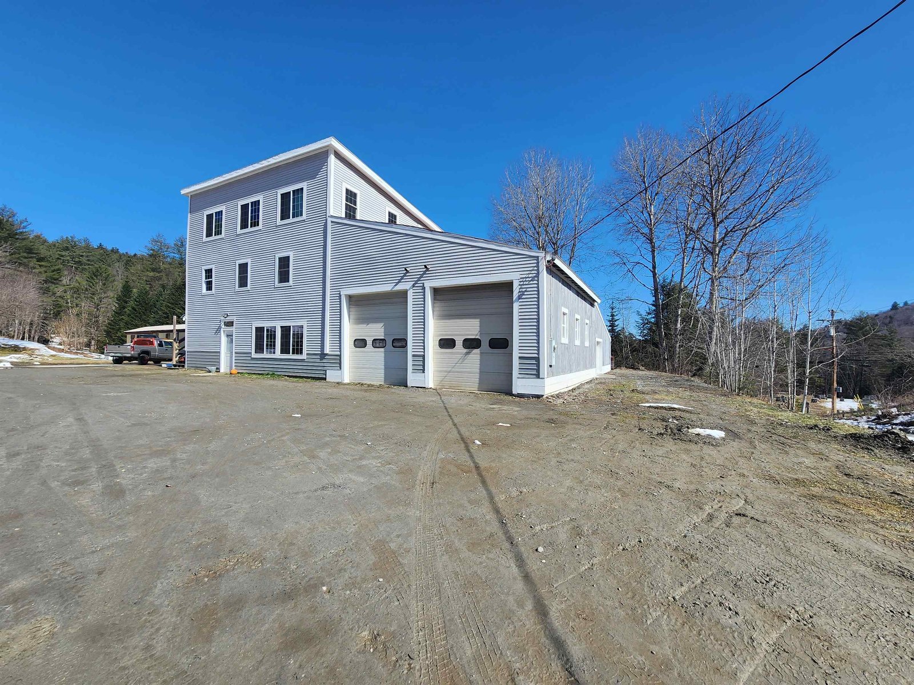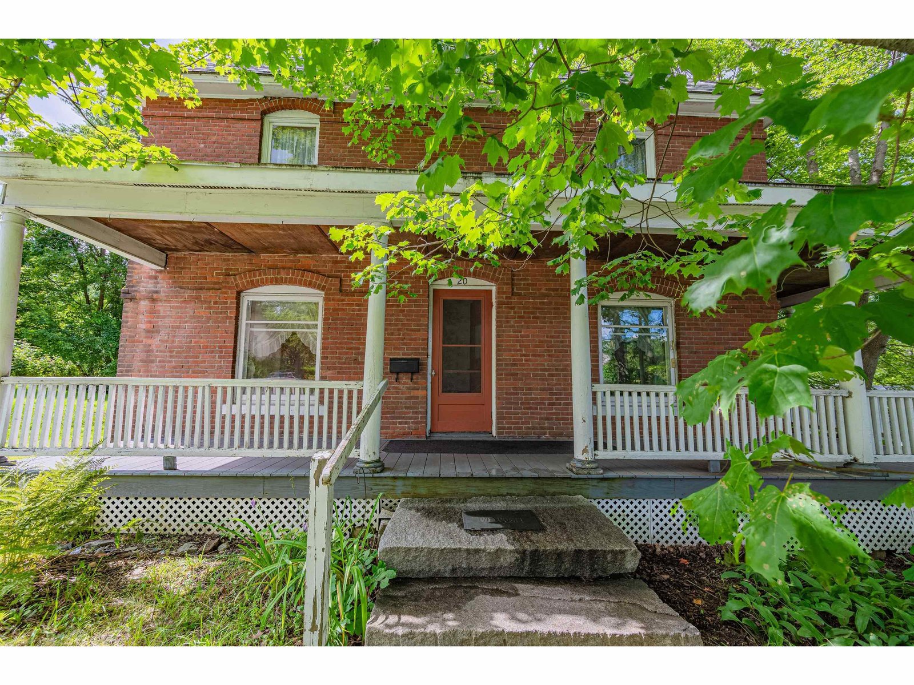Sold Status
$325,000 Sold Price
House Type
3 Beds
2 Baths
1,560 Sqft
Sold By New England Landmark Realty LTD
Similar Properties for Sale
Request a Showing or More Info

Call: 802-863-1500
Mortgage Provider
Mortgage Calculator
$
$ Taxes
$ Principal & Interest
$
This calculation is based on a rough estimate. Every person's situation is different. Be sure to consult with a mortgage advisor on your specific needs.
Washington County
Nestled atop the city on a quiet neighborhood street, this Victorian gem has been in the same family since 1906. The former owner was a well known and beloved musician and music teacher. She and her siblings were all born in the home and she happily lived many decades teaching and filling the home with music while raising her family. Believed to be the first home built on Phelps Street, it boasts a fine brick exterior, wrap around porch, original interior woodwork and fixtures and preserved pine flooring throughout. Roof was installed in 2019 and warranty transfers with ownership. Heating plant recently serviced and operational. Oil tank has passed inspection. Though the property needs attention, bringing this beauty back to its former glory will be well worth the effort. It is a family estate sale and is being sold 'as is.' This home is ready for new ownership to carry its history into the 21st century! Showings begin immediately. Open House Saturday Aug 5th 10am-12pm! †
Property Location
Property Details
| Sold Price $325,000 | Sold Date Oct 4th, 2023 | |
|---|---|---|
| List Price $319,000 | Total Rooms 7 | List Date Aug 2nd, 2023 |
| MLS# 4963772 | Lot Size 0.280 Acres | Taxes $5,386 |
| Type House | Stories 2 | Road Frontage 100 |
| Bedrooms 3 | Style Historic Vintage | Water Frontage |
| Full Bathrooms 1 | Finished 1,560 Sqft | Construction No, Existing |
| 3/4 Bathrooms 0 | Above Grade 1,560 Sqft | Seasonal No |
| Half Bathrooms 0 | Below Grade 0 Sqft | Year Built 1899 |
| 1/4 Bathrooms 1 | Garage Size Car | County Washington |
| Interior FeaturesDining Area, Draperies, Living/Dining, Natural Light, Natural Woodwork, Laundry - 1st Floor, Attic – Walkup |
|---|
| Equipment & AppliancesWasher, Refrigerator, Stove - Electric, Smoke Detectr-Batt Powrd |
| Dining Room 1st Floor | Den 1st Floor | Living Room 1st Floor |
|---|---|---|
| Kitchen - Eat-in 1st Floor | Bedroom 2nd Floor | Bedroom 2nd Floor |
| Bedroom 2nd Floor |
| ConstructionWood Frame |
|---|
| BasementInterior, Unfinished, Unfinished, Stairs - Basement |
| Exterior FeaturesGarden Space, Natural Shade, Porch - Covered |
| Exterior Brick | Disability Features |
|---|---|
| Foundation Stone | House Color Red |
| Floors Carpet, Vinyl, Softwood, Vinyl Plank | Building Certifications |
| Roof Shingle-Asphalt | HERS Index |
| DirectionsFrom downtown Montpelier up Berlin St through traffic light. Phelps is first street on the left. |
|---|
| Lot DescriptionNo, Wooded, Level, Wooded |
| Garage & Parking , , 3 Parking Spaces, Driveway, Parking Spaces 3 |
| Road Frontage 100 | Water Access |
|---|---|
| Suitable Use | Water Type |
| Driveway Dirt, Crushed/Stone | Water Body |
| Flood Zone No | Zoning Res |
| School District Montpelier School District | Middle Main Street Middle School |
|---|---|
| Elementary Union Elementary School | High Montpelier High School |
| Heat Fuel Oil | Excluded |
|---|---|
| Heating/Cool None, Steam, Radiator, Hot Water | Negotiable |
| Sewer Public | Parcel Access ROW No |
| Water Public | ROW for Other Parcel |
| Water Heater Owned, Oil | Financing |
| Cable Co Comcast | Documents Deed |
| Electric 100 Amp, Circuit Breaker(s) | Tax ID 405-126-12644 |

† The remarks published on this webpage originate from Listed By Theresa Murray-Clasen of Coldwell Banker Classic Properties via the NNEREN IDX Program and do not represent the views and opinions of Coldwell Banker Hickok & Boardman. Coldwell Banker Hickok & Boardman Realty cannot be held responsible for possible violations of copyright resulting from the posting of any data from the NNEREN IDX Program.

 Back to Search Results
Back to Search Results