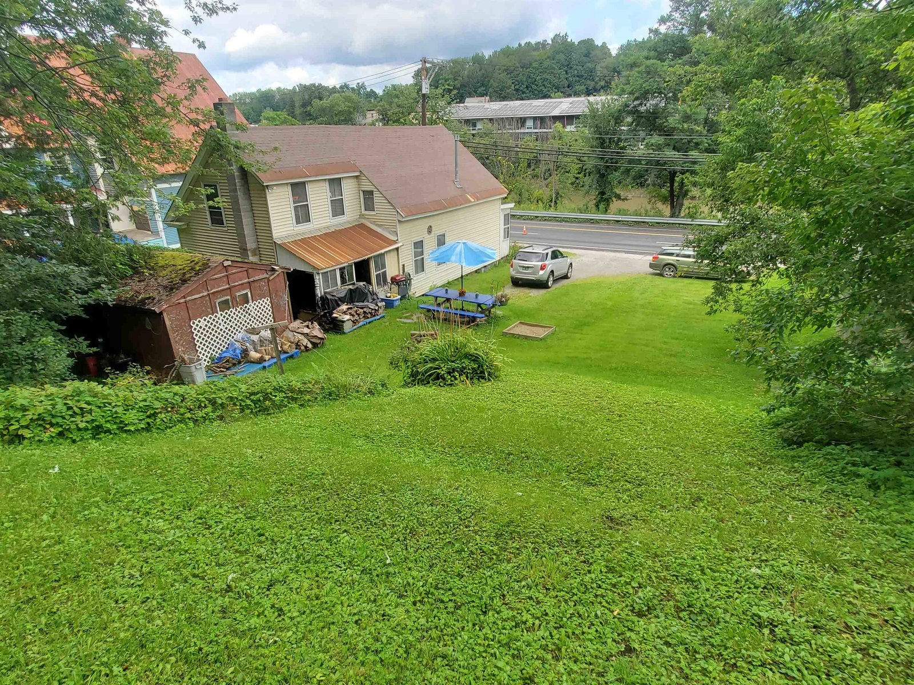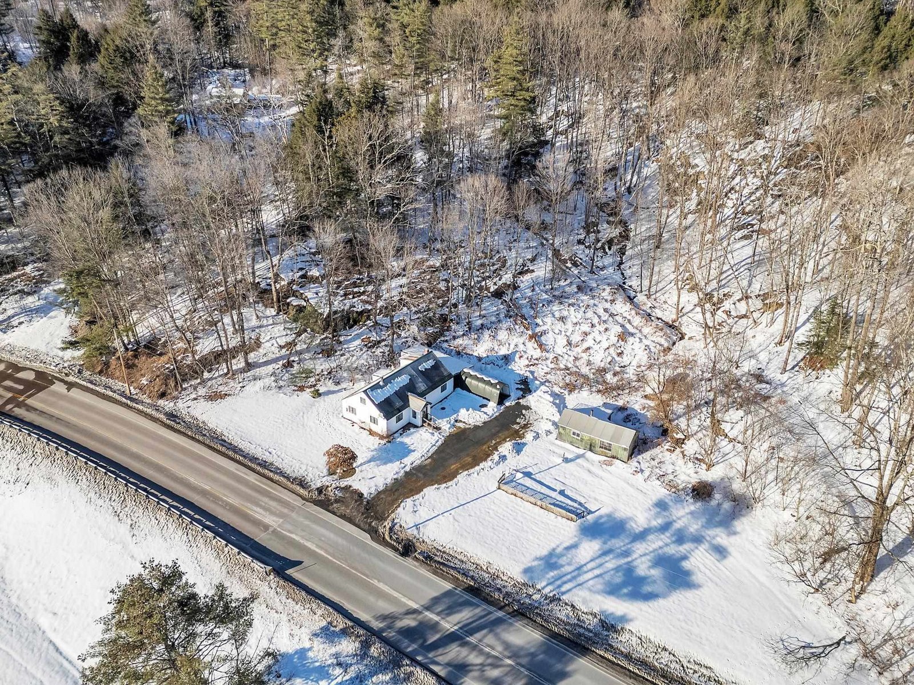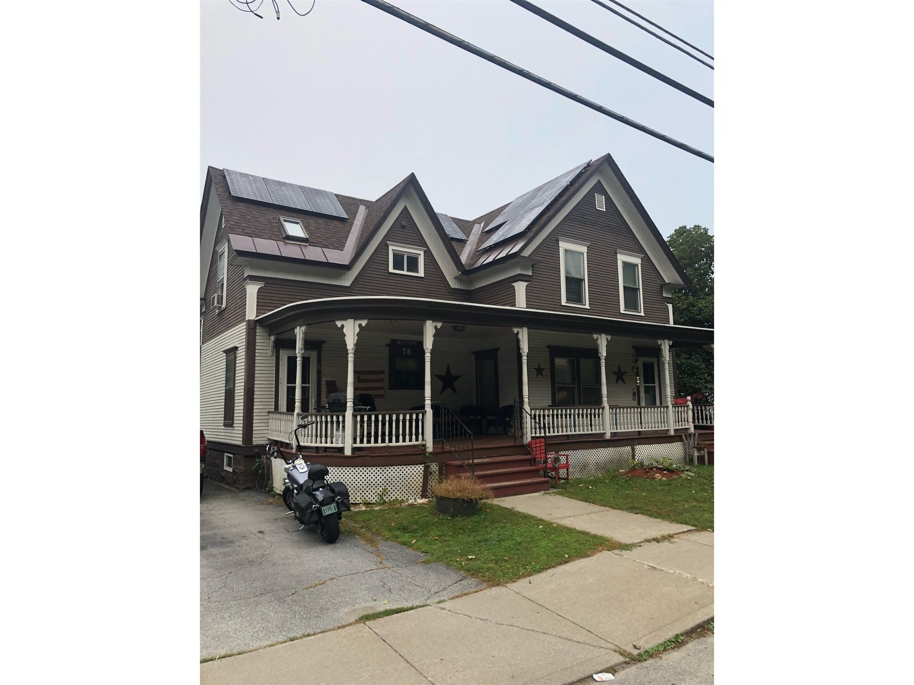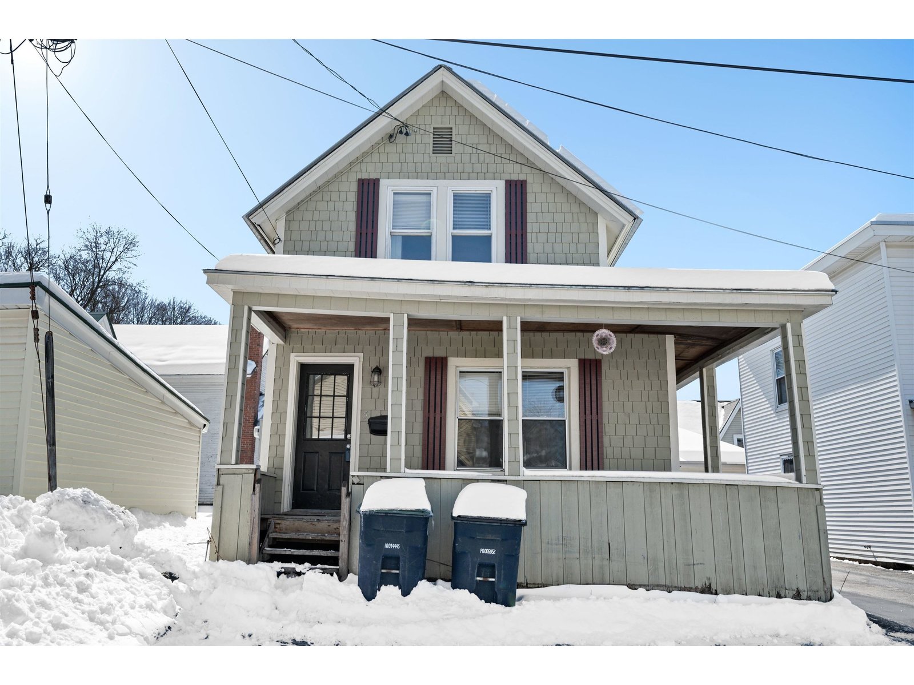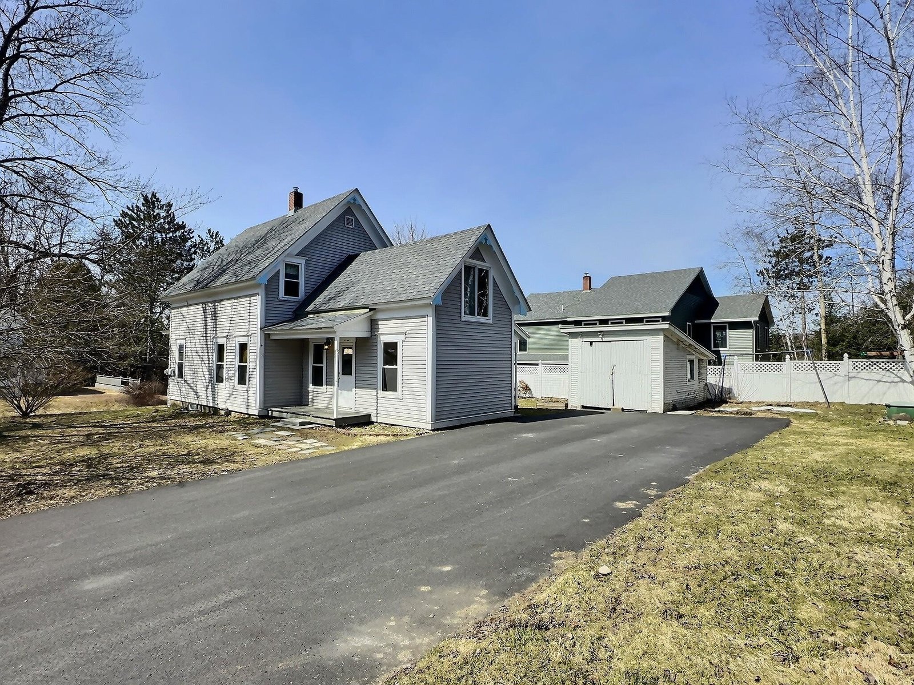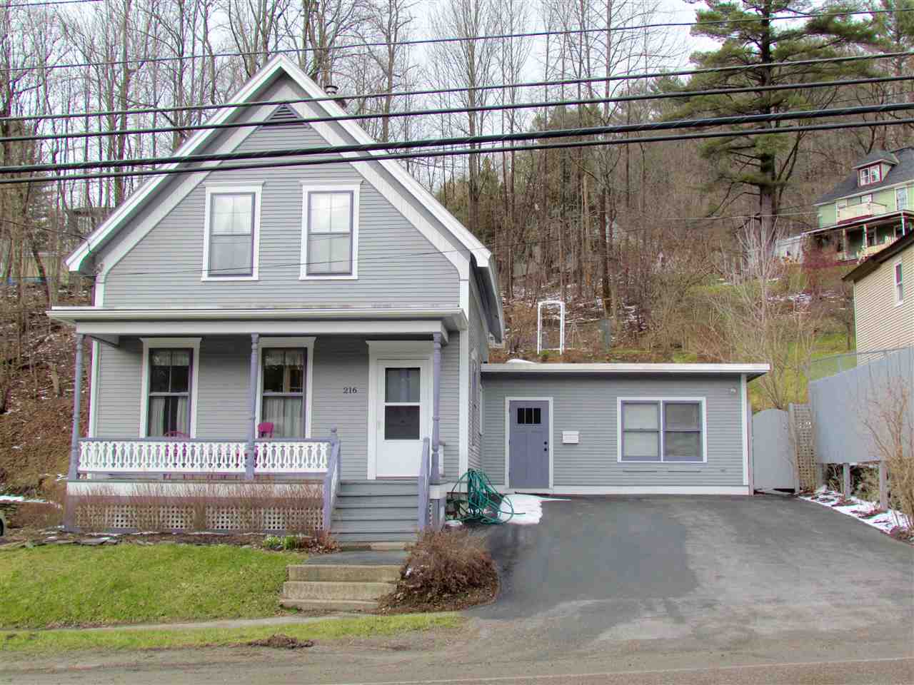Sold Status
$245,000 Sold Price
House Type
3 Beds
2 Baths
1,760 Sqft
Sold By Green Light Real Estate
Similar Properties for Sale
Request a Showing or More Info

Call: 802-863-1500
Mortgage Provider
Mortgage Calculator
$
$ Taxes
$ Principal & Interest
$
This calculation is based on a rough estimate. Every person's situation is different. Be sure to consult with a mortgage advisor on your specific needs.
Washington County
This is the home you've been waiting for! Move right into this affordable and pristine home. Beautiful wood detailing throughout, smooth walls and ceilings- really, there is no work to be done! Wonderful flow of entertaining space on the main level, large eat-in-kitchen, two mudrooms, pantry, and a huge home office with separate entrance that can be anything you want. Maybe a home gym? Play room? First floor half bath and laundry. Three bedrooms on second level, two with large walk in closets, a full windowed bathroom with wainscoting, and loads of natural light. Many improvements done, including an energy audit and efficiency work completed in 2009. No detail overlooked! Enjoy the outdoors in your private, fully fenced back yard. There's a little slope up to a lovely established gardening area and pretty, open views. If you're looking for a walking town, this location cannot be beat. Easy access to everything from public transportation to shopping and dining and all that wonderful Montpelier has to offer. Minutes from I89 too! This home is available for your occupancy mid-July. †
Property Location
Property Details
| Sold Price $245,000 | Sold Date Jul 9th, 2018 | |
|---|---|---|
| List Price $229,000 | Total Rooms 9 | List Date Apr 22nd, 2018 |
| MLS# 4687699 | Lot Size 0.260 Acres | Taxes $5,014 |
| Type House | Stories 2 | Road Frontage 60 |
| Bedrooms 3 | Style Historic Vintage, Other | Water Frontage |
| Full Bathrooms 1 | Finished 1,760 Sqft | Construction No, Existing |
| 3/4 Bathrooms 0 | Above Grade 1,760 Sqft | Seasonal No |
| Half Bathrooms 1 | Below Grade 0 Sqft | Year Built 1890 |
| 1/4 Bathrooms 0 | Garage Size Car | County Washington |
| Interior FeaturesDining Area, Living/Dining, Natural Light, Natural Woodwork, Walk-in Closet, Laundry - 1st Floor |
|---|
| Equipment & AppliancesRefrigerator, Washer, Dishwasher, Disposal, Freezer, Dryer, Exhaust Hood, Stove - Gas, CO Detector, Individual |
| Living Room 12 x 13'6, 1st Floor | Dining Room 9'6" x 11'9", 1st Floor | Kitchen - Eat-in 11'3" x 16'7", 1st Floor |
|---|---|---|
| Office/Study 12'3" x 9'9", 1st Floor | Other 9'6" x 11', 1st Floor | Laundry Room 9'6" x 11', 1st Floor |
| Foyer 7' x 12', 1st Floor | Bath - 1/2 4' x 3'6", 1st Floor | Mudroom 7' x 5'9", 1st Floor |
| Primary Bedroom 12'4" x 15'6", 2nd Floor | Bedroom 10'6" x 12', 2nd Floor | Bedroom 10'6 x 12', 2nd Floor |
| Bath - Full 6'8" x 6'8", 2nd Floor |
| ConstructionWood Frame |
|---|
| BasementInterior, Unfinished, Interior Stairs, Unfinished |
| Exterior FeaturesFence - Full, Garden Space, Porch, Windows - Storm |
| Exterior Clapboard | Disability Features 1st Floor 1/2 Bathrm, Low Pile Carpet, No Stairs from Parking, Paved Parking, 1st Floor Laundry |
|---|---|
| Foundation Fieldstone | House Color Grey |
| Floors Vinyl, Carpet, Ceramic Tile, Hardwood | Building Certifications |
| Roof Shingle-Asphalt | HERS Index |
| DirectionsFrom the roundabout on Main Street, Continue on Main for .37 miles. Property on left. |
|---|
| Lot Description, Sloping, City Lot, In Town, Near Shopping, Neighborhood |
| Garage & Parking , , 2 Parking Spaces, Driveway |
| Road Frontage 60 | Water Access |
|---|---|
| Suitable Use | Water Type |
| Driveway Paved | Water Body |
| Flood Zone No | Zoning Residential |
| School District Montpelier School District | Middle Main Street Middle School |
|---|---|
| Elementary Union Elementary School | High Montpelier High School |
| Heat Fuel Gas-LP/Bottle, Oil | Excluded |
|---|---|
| Heating/Cool None, Hot Air | Negotiable |
| Sewer Public | Parcel Access ROW |
| Water Public | ROW for Other Parcel |
| Water Heater On Demand, Owned, Oil | Financing |
| Cable Co | Documents |
| Electric Circuit Breaker(s) | Tax ID 405-126-11227 |

† The remarks published on this webpage originate from Listed By Jeanne Felmly of New England Landmark Realty LTD via the NNEREN IDX Program and do not represent the views and opinions of Coldwell Banker Hickok & Boardman. Coldwell Banker Hickok & Boardman Realty cannot be held responsible for possible violations of copyright resulting from the posting of any data from the NNEREN IDX Program.

 Back to Search Results
Back to Search Results