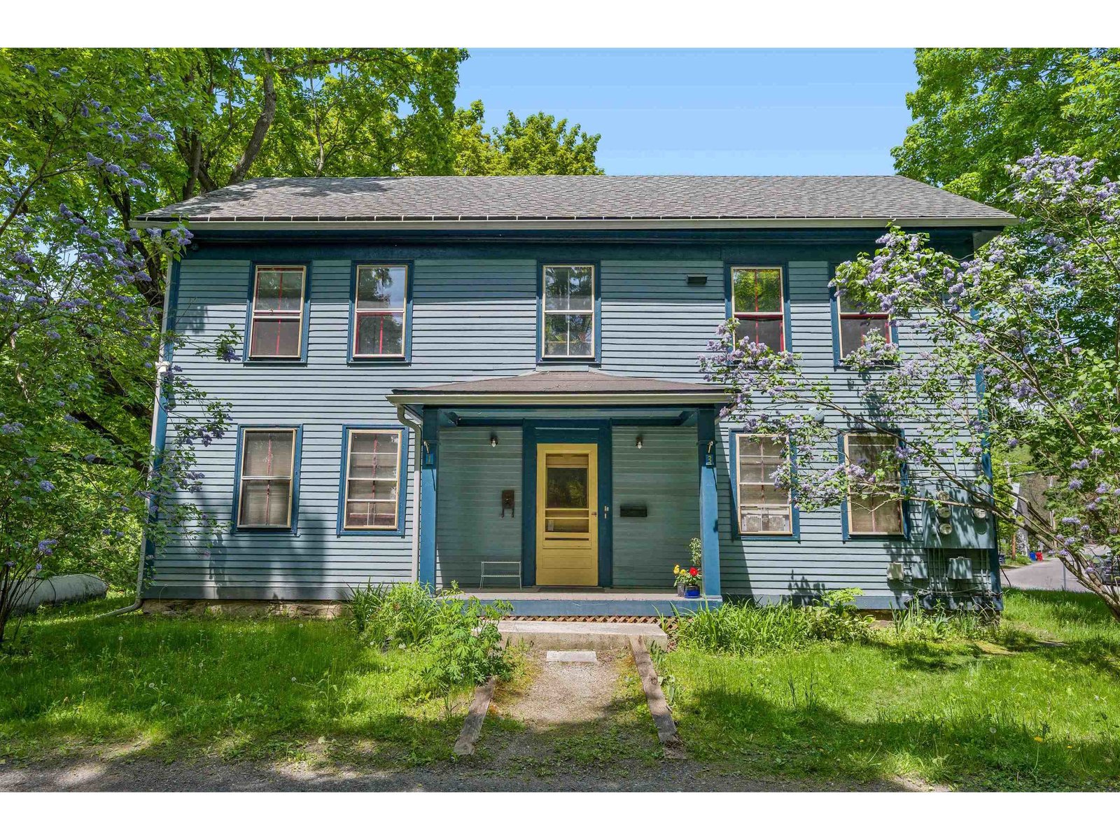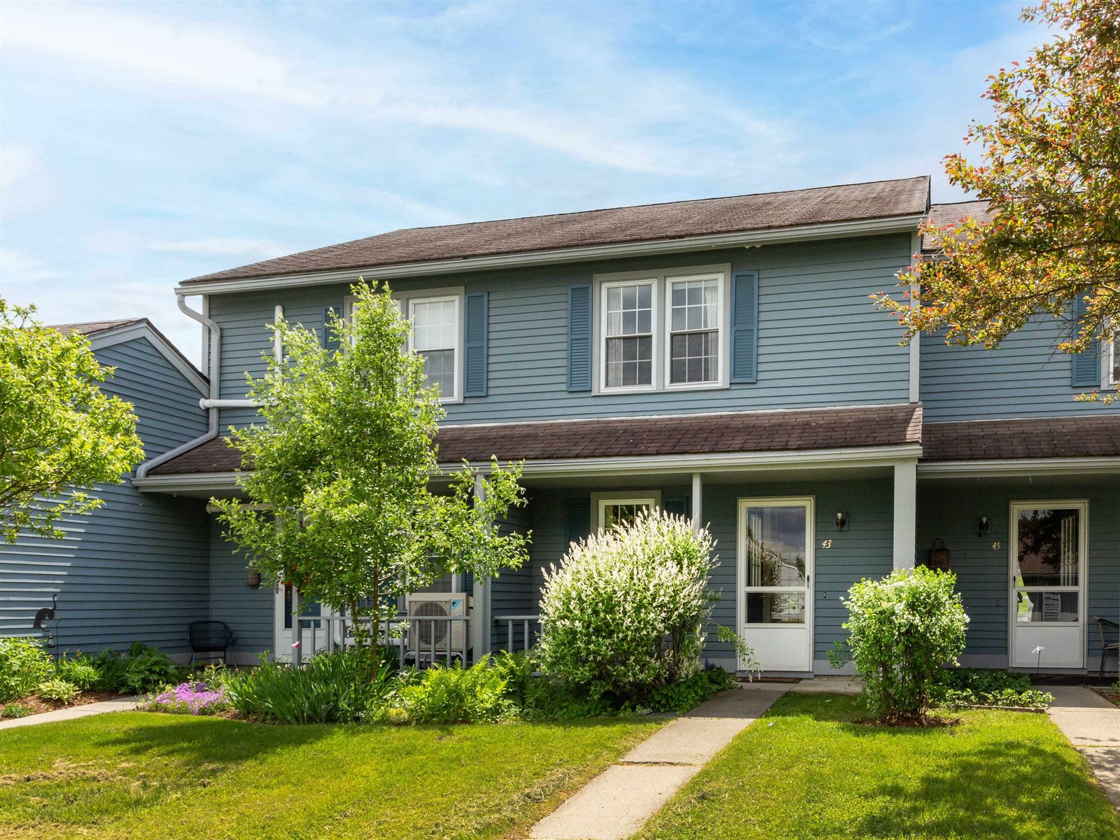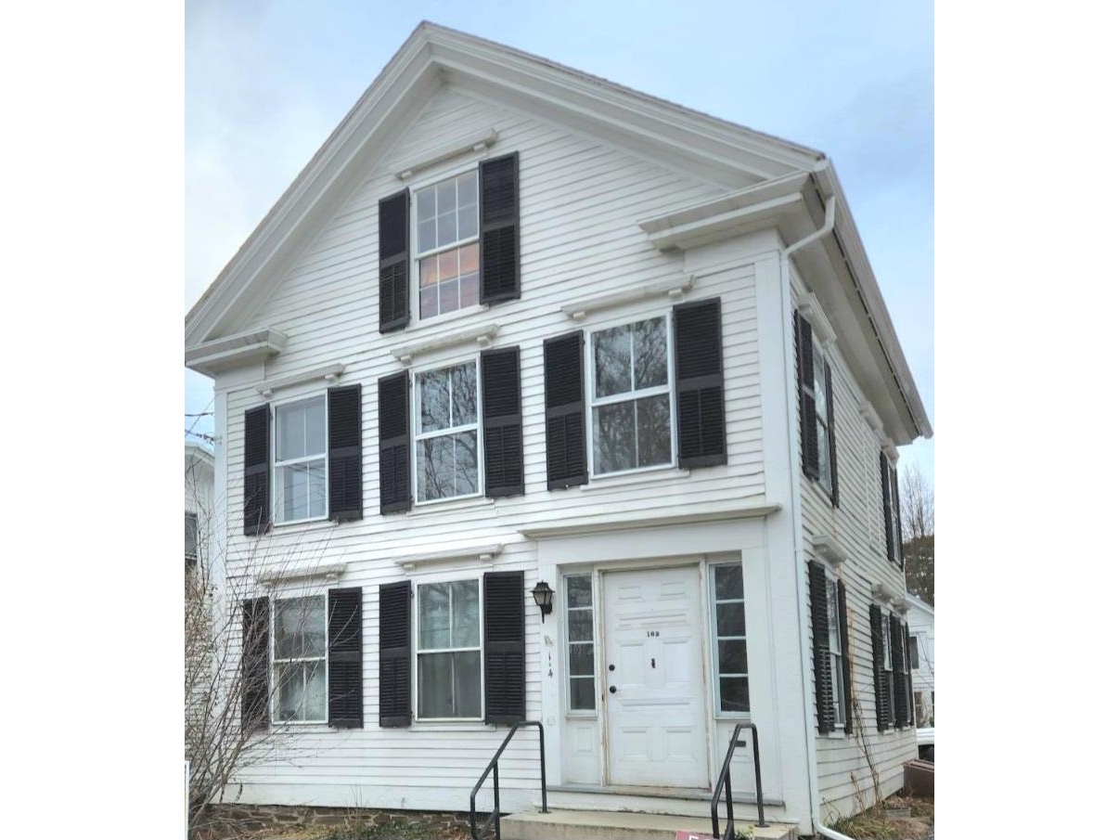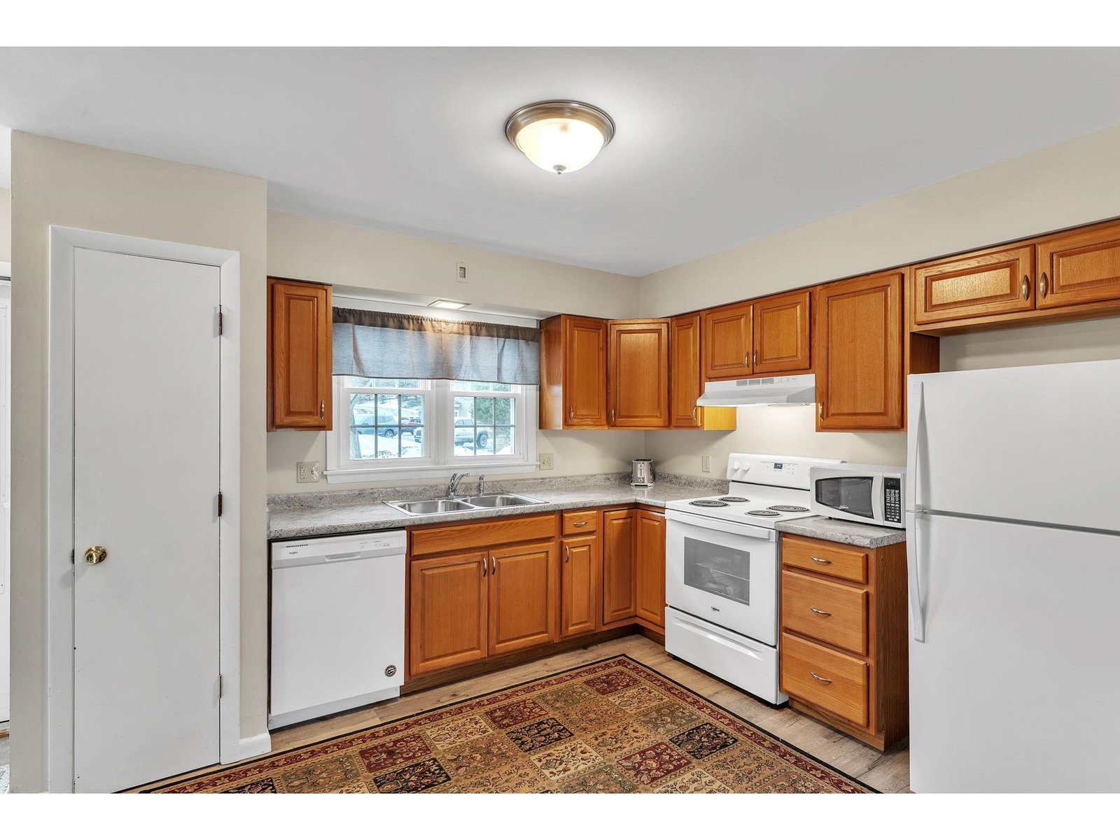221 Barre Street, Unit 203 Montpelier, Vermont 05602 MLS# 4976810
 Back to Search Results
Next Property
Back to Search Results
Next Property
Sold Status
$275,000 Sold Price
Condo Type
2 Beds
2 Baths
1,096 Sqft
Sold By Dome Real Estate Group LLC
Similar Properties for Sale
Request a Showing or More Info

Call: 802-863-1500
Mortgage Provider
Mortgage Calculator
$
$ Taxes
$ Principal & Interest
$
This calculation is based on a rough estimate. Every person's situation is different. Be sure to consult with a mortgage advisor on your specific needs.
Washington County
Wonderful opportunity to live within easy walking distance to downtown Montpelier & Hunger Mountain Coop in a bright, sunny, newer condo. Open floor plan with great flow through the kitchen, living & dining rooms. Have breakfast on your private balcony off the dining area, watch sunsets over the Winooski River & hills beyond. 2 spacious, sunny BR's & updated full bath with front-load high efficiency washer/dryer upstairs. Walk 5 minutes along Stone Cutter's Way to Main St. or 2 minutes to Hunger Mountain Coop! Very affordable carrying costs with low condo fees, efficient heat pump heat/AC system & heat pump hot water heater. Solar Photovoltaics on roof take care of most of your electric usage, help minimize your carbon footprint, & provide peace of mind. Heated garage with electric vehicle charger & ample storage space in walk-out area. HOA fees include maintenance of interior & exterior common spaces, water, & sewer. Outdoor seating area with lawn, small garden, & raised bed. Sellers are original owners. This bright & sunny townhouse style condo is ready for you to move right into! †
Property Location
Property Details
| Sold Price $275,000 | Sold Date Dec 13th, 2023 | |
|---|---|---|
| List Price $275,000 | Total Rooms 6 | List Date Nov 5th, 2023 |
| MLS# 4976810 | Lot Size Acres | Taxes $3,902 |
| Type Condo | Stories 2 | Road Frontage |
| Bedrooms 2 | Style Townhouse | Water Frontage |
| Full Bathrooms 1 | Finished 1,096 Sqft | Construction No, Existing |
| 3/4 Bathrooms 0 | Above Grade 1,096 Sqft | Seasonal No |
| Half Bathrooms 1 | Below Grade 0 Sqft | Year Built 2007 |
| 1/4 Bathrooms 0 | Garage Size 1 Car | County Washington |
| Interior FeaturesDining Area, Kitchen/Dining, Lighting - LED, Living/Dining, Natural Light, Laundry - 2nd Floor |
|---|
| Equipment & AppliancesRefrigerator, Range-Electric, Dishwasher, Washer, Dryer, Exhaust Fan, Mini Split, , Mini Split |
| Association | Amenities | Monthly Dues $210 |
|---|
| ConstructionWood Frame |
|---|
| BasementWalkout, Climate Controlled, Walkout |
| Exterior FeaturesBalcony, Garden Space |
| Exterior Vinyl | Disability Features |
|---|---|
| Foundation Concrete | House Color green |
| Floors Vinyl, Carpet | Building Certifications |
| Roof Membrane | HERS Index |
| DirectionsNear Corner of Barre St. and Granite St. Garage in back off parking area. Unit is on 2nd and 3rd floors. |
|---|
| Lot Description, Water View, Condo Development |
| Garage & Parking |
| Road Frontage | Water Access |
|---|---|
| Suitable Use | Water Type |
| Driveway Paved, Common/Shared | Water Body |
| Flood Zone No | Zoning residential |
| School District Montpelier School District | Middle Main Street Middle School |
|---|---|
| Elementary Union Elementary School | High Montpelier High School |
| Heat Fuel Electric, Gas-LP/Bottle | Excluded |
|---|---|
| Heating/Cool Hot Water, Heat Pump, Baseboard | Negotiable |
| Sewer Public | Parcel Access ROW |
| Water Public | ROW for Other Parcel |
| Water Heater Heat Pump | Financing |
| Cable Co Comcast | Documents |
| Electric Circuit Breaker(s) | Tax ID 40512613716 |

† The remarks published on this webpage originate from Listed By Soren Pfeffer of Central Vermont Real Estate via the NNEREN IDX Program and do not represent the views and opinions of Coldwell Banker Hickok & Boardman. Coldwell Banker Hickok & Boardman Realty cannot be held responsible for possible violations of copyright resulting from the posting of any data from the NNEREN IDX Program.












