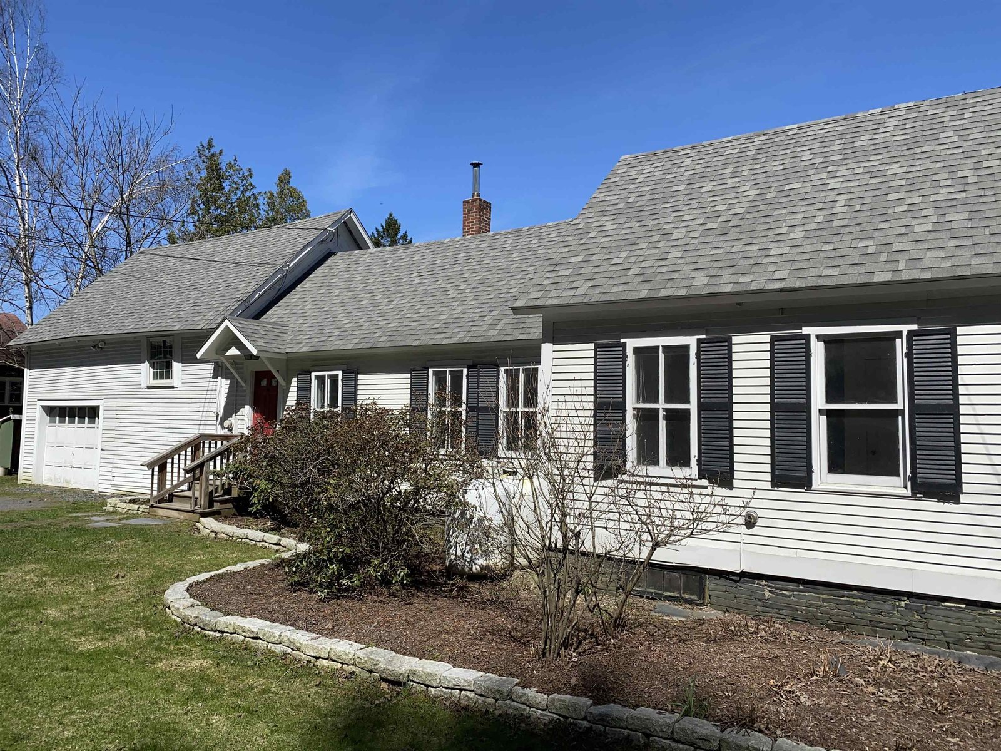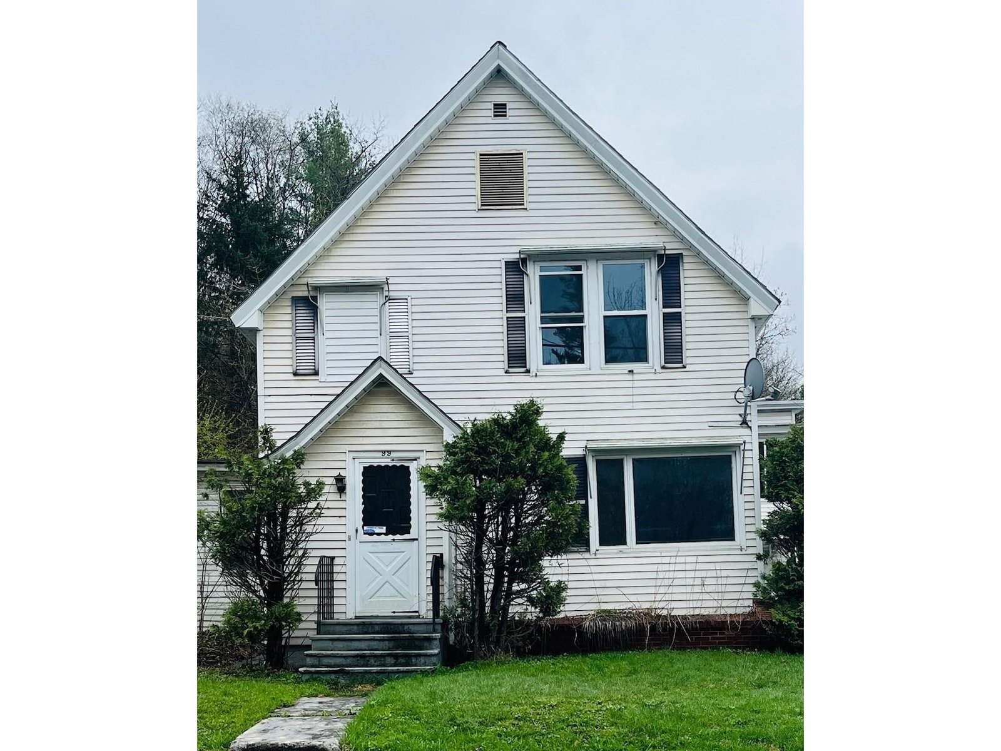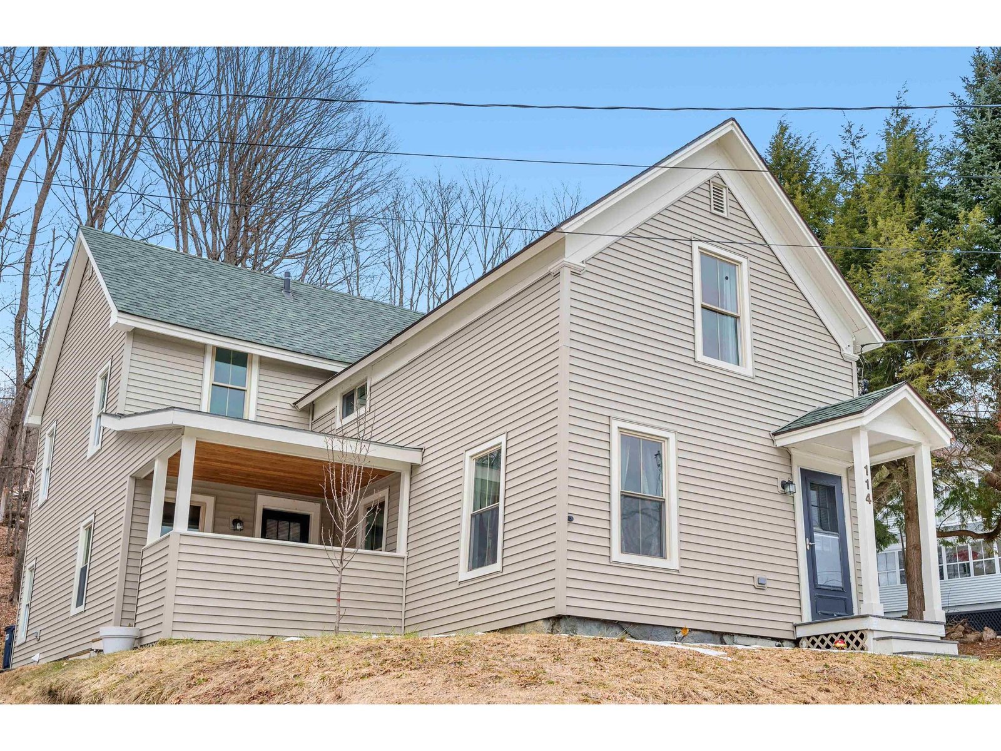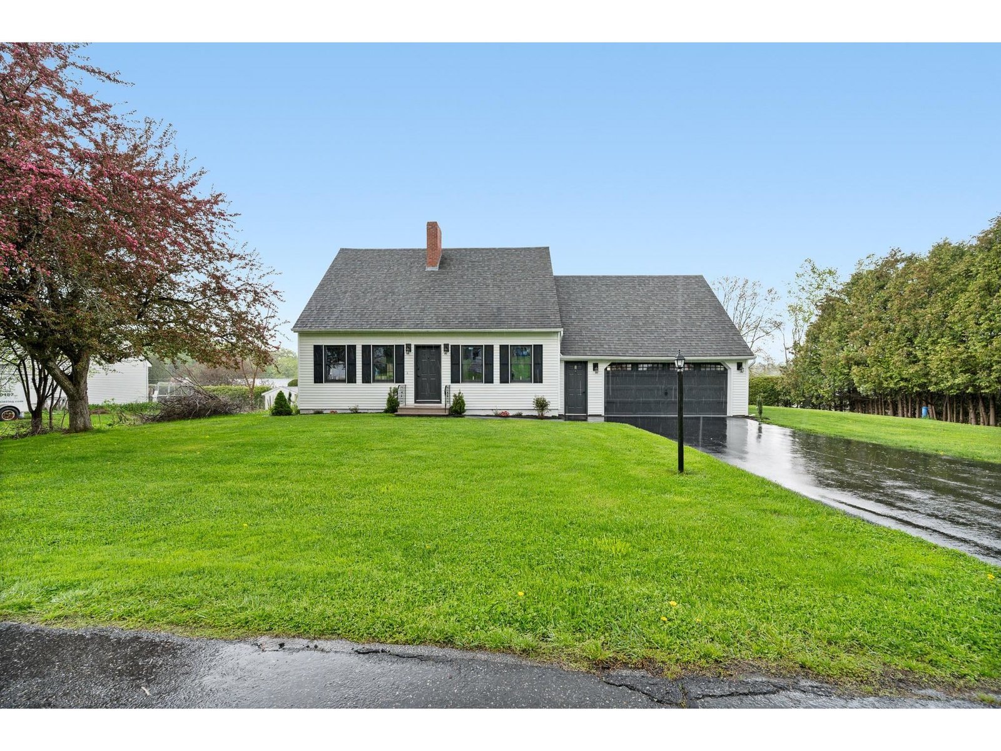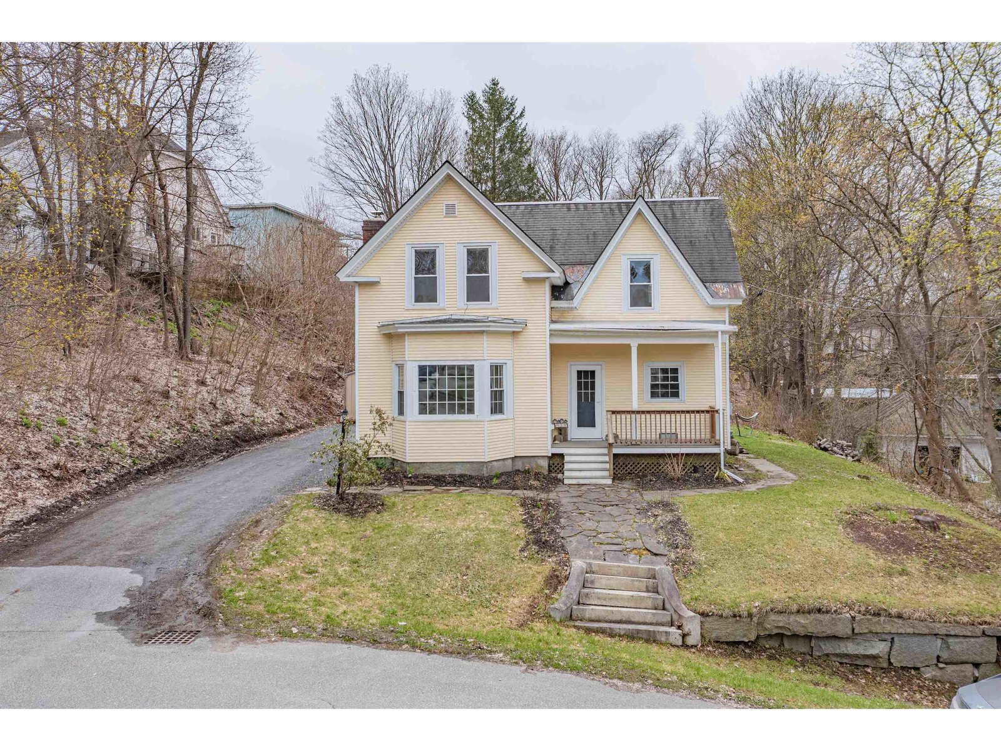Sold Status
$343,500 Sold Price
House Type
3 Beds
3 Baths
1,816 Sqft
Sold By
Similar Properties for Sale
Request a Showing or More Info

Call: 802-863-1500
Mortgage Provider
Mortgage Calculator
$
$ Taxes
$ Principal & Interest
$
This calculation is based on a rough estimate. Every person's situation is different. Be sure to consult with a mortgage advisor on your specific needs.
Washington County
This home has it all--an historic home with tons of character but everything has been beautifully updated including a brand new foundation just 20 years ago. Current owner added a half bath and a pantry on the main floor and completely renovated the upstairs bathroom which is absolutely stunning. Huge master bedroom with big closets, vaulted ceilings and skylights for sun and cross breezes. Nice open layout with kitchen, living and dining room. There's also a lovely family room with French doors to private back yard and a wood stove for cozy evenings. The large, finished, walk out basement has a full bath and a very comfortable bedroom for guests. The house is super close to town but sits well off the road and from the back deck it feels like a tree house in summer and has views of the steeples in the winter. Wonderful deep front lawn has gorgeous landscaping. Move right in--all the work is done †
Property Location
Property Details
| Sold Price $343,500 | Sold Date Sep 10th, 2015 | |
|---|---|---|
| List Price $343,500 | Total Rooms 7 | List Date Jul 22nd, 2015 |
| MLS# 4439925 | Lot Size 0.410 Acres | Taxes $6,626 |
| Type House | Stories 2 | Road Frontage 100 |
| Bedrooms 3 | Style Cape | Water Frontage |
| Full Bathrooms 1 | Finished 1,816 Sqft | Construction Existing |
| 3/4 Bathrooms 1 | Above Grade 1,516 Sqft | Seasonal No |
| Half Bathrooms 1 | Below Grade 300 Sqft | Year Built 1850 |
| 1/4 Bathrooms 0 | Garage Size 1 Car | County Washington |
| Interior FeaturesKitchen, Living Room, Smoke Det-Hardwired, Lead/Stain Glass, Living/Dining, Walk-in Pantry, Cathedral Ceilings, Skylight, Wood Stove, Cable |
|---|
| Equipment & AppliancesRange-Electric, Washer, Dishwasher, Disposal, Microwave, Dryer, Refrigerator, CO Detector, Smoke Detector |
| Primary Bedroom 18x17 2nd Floor | 2nd Bedroom 11x12 2nd Floor | 3rd Bedroom 10x17 Basement |
|---|---|---|
| Living Room 9x11 | Kitchen 6x19 | Dining Room 9x11 1st Floor |
| Family Room 21x12 1st Floor | Half Bath 1st Floor | 3/4 Bath 2nd Floor |
| ConstructionWood Frame, Existing |
|---|
| BasementInterior, Finished, Concrete, Interior Stairs, Daylight, Full |
| Exterior FeaturesDeck |
| Exterior Vinyl | Disability Features |
|---|---|
| Foundation Concrete | House Color Yellow |
| Floors Bamboo, Tile, Softwood, Vinyl | Building Certifications |
| Roof Shingle-Asphalt | HERS Index |
| DirectionsFrom downtown Montpelier take Main Street through rotary and make left, right after passing Main Street Middle School, onto North St. House will be on the left. Sign on property. |
|---|
| Lot DescriptionLevel, View, Sloping, City Lot |
| Garage & Parking Attached, 1 Parking Space |
| Road Frontage 100 | Water Access |
|---|---|
| Suitable Use | Water Type |
| Driveway Crushed/Stone | Water Body |
| Flood Zone No | Zoning MDR |
| School District Montpelier School District | Middle Main Street Middle School |
|---|---|
| Elementary Union Elementary School | High Montpelier High School |
| Heat Fuel Wood, Gas-LP/Bottle | Excluded Simon Pearce dining room chandelier does not convey and it will be changed out soon. |
|---|---|
| Heating/Cool Hot Water, Baseboard | Negotiable |
| Sewer Public | Parcel Access ROW Yes |
| Water Public | ROW for Other Parcel |
| Water Heater Off Boiler | Financing |
| Cable Co | Documents Deed, Property Disclosure |
| Electric Circuit Breaker(s) | Tax ID 40512610703 |

† The remarks published on this webpage originate from Listed By Sue Aldrich of Coldwell Banker Classic Properties via the NNEREN IDX Program and do not represent the views and opinions of Coldwell Banker Hickok & Boardman. Coldwell Banker Hickok & Boardman Realty cannot be held responsible for possible violations of copyright resulting from the posting of any data from the NNEREN IDX Program.

 Back to Search Results
Back to Search Results