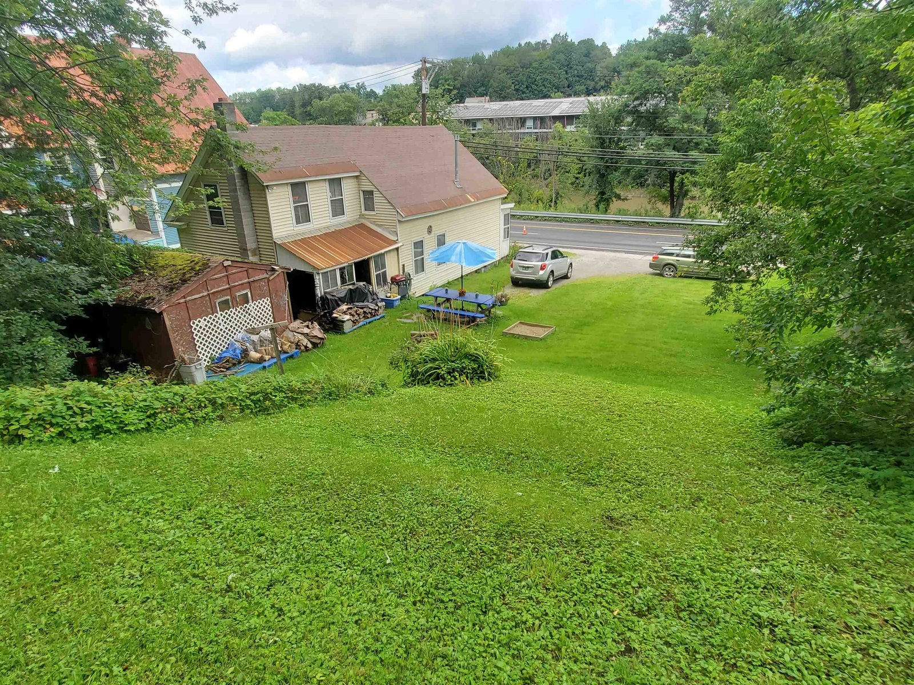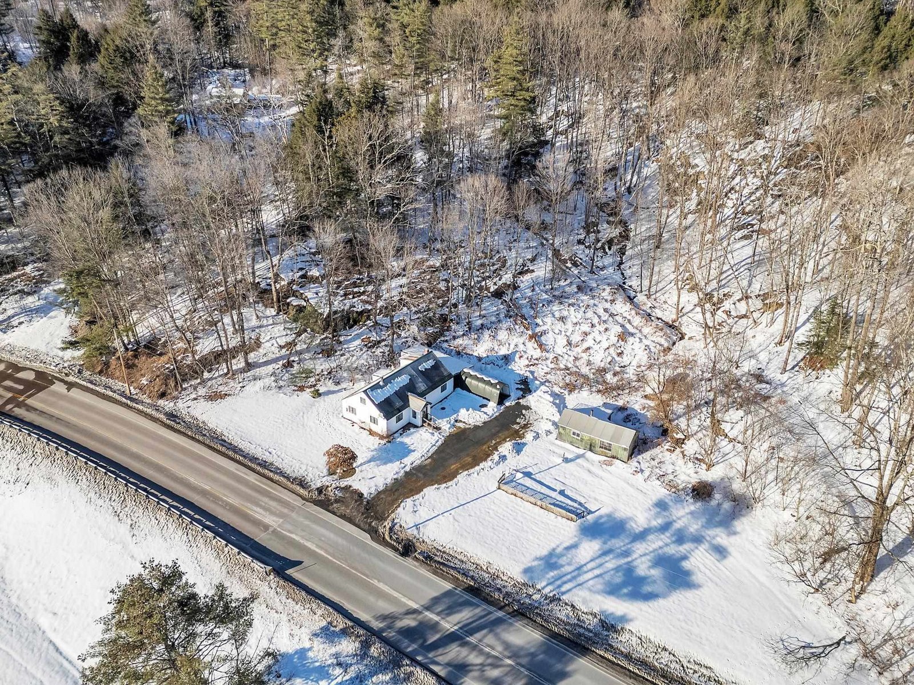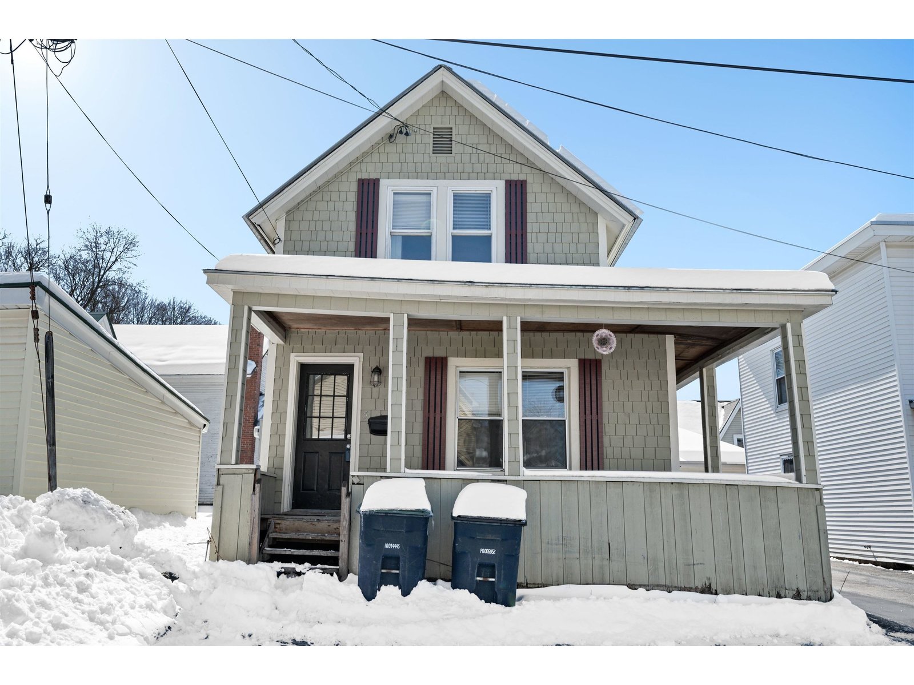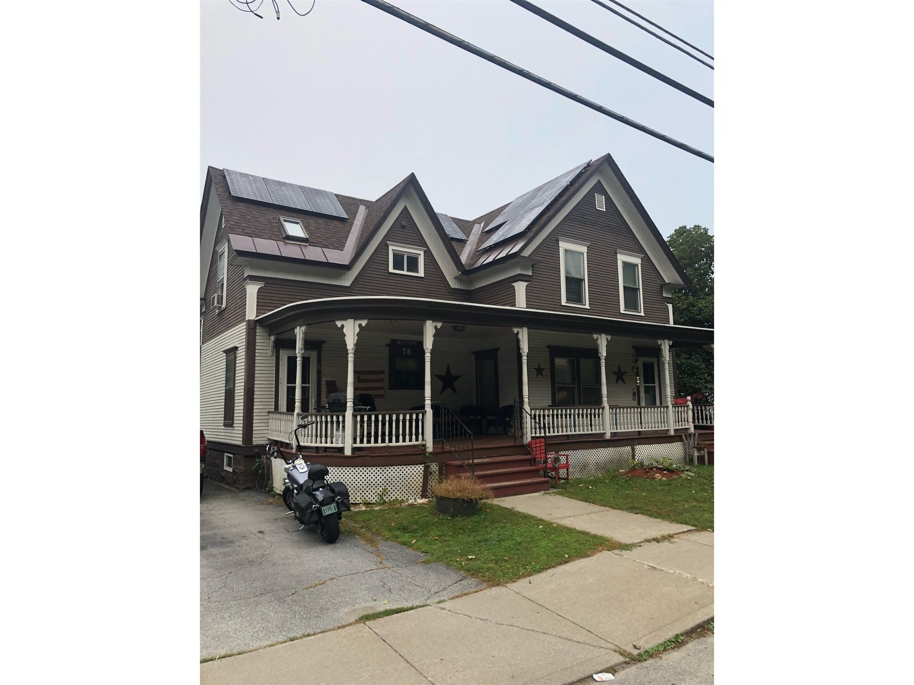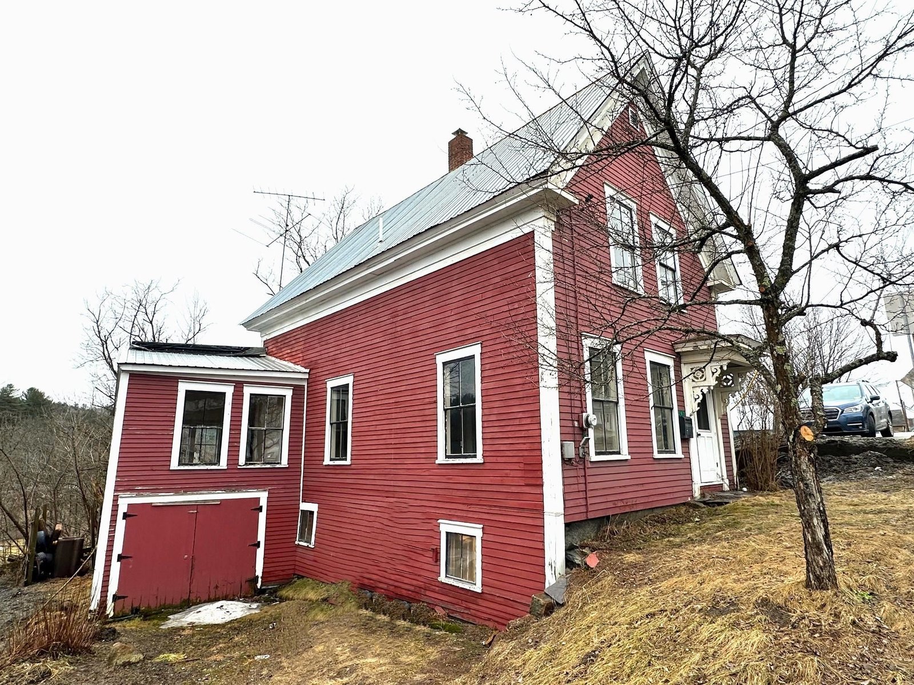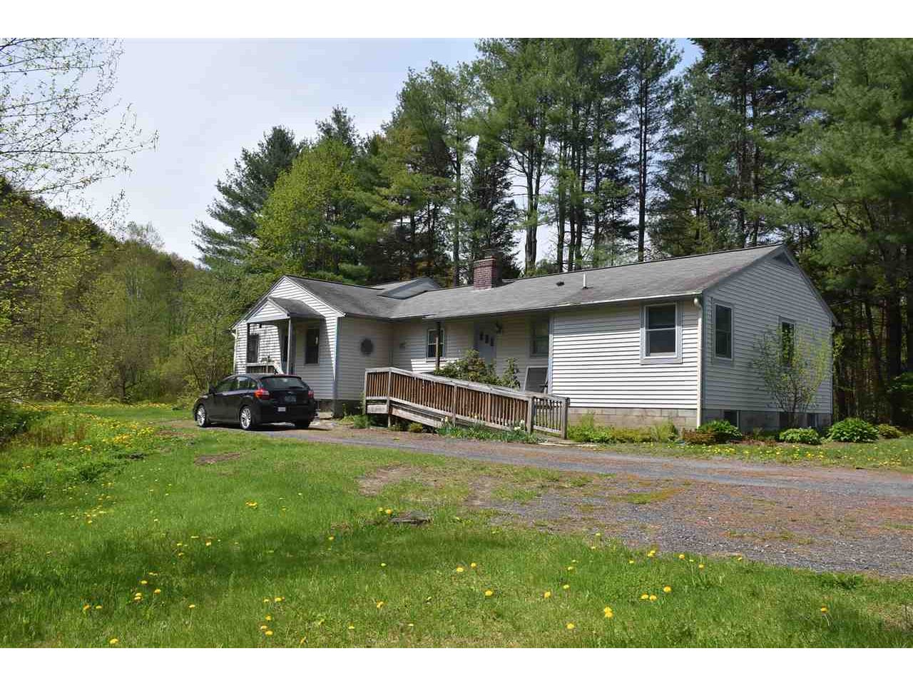Sold Status
$210,000 Sold Price
House Type
3 Beds
2 Baths
1,859 Sqft
Sold By Central Vermont Real Estate
Similar Properties for Sale
Request a Showing or More Info

Call: 802-863-1500
Mortgage Provider
Mortgage Calculator
$
$ Taxes
$ Principal & Interest
$
This calculation is based on a rough estimate. Every person's situation is different. Be sure to consult with a mortgage advisor on your specific needs.
Washington County
Edge-of-town, one-level ranch-style home with 3 BR's and a beautiful addition on the back with wide open layout. The original home has 3 BR's, ample closets, and a fireplace. The studio addition has cathedral ceiling, wrap-around deck, separate entrance, and lots of natural light, as well as a small kitchen, small extra room (study?) and bath. How do you envision using the versatile layout? Rental income? In-law apt? Artist studio? Separate work space? Full basement, with waterproofing system professionally installed in 2018. Most windows new. Handicap access ramp. Perennial gardens. Relatively new storage shed. Private yard with views of wooded ridge. (Road frontage measurement is estimate only). Stake marking rear boundary near Log Road is well marked. †
Property Location
Property Details
| Sold Price $210,000 | Sold Date Aug 2nd, 2019 | |
|---|---|---|
| List Price $225,000 | Total Rooms 8 | List Date May 22nd, 2019 |
| MLS# 4753736 | Lot Size 0.300 Acres | Taxes $4,797 |
| Type House | Stories 1 | Road Frontage 90 |
| Bedrooms 3 | Style Ranch, Ranch | Water Frontage |
| Full Bathrooms 2 | Finished 1,859 Sqft | Construction No, Existing |
| 3/4 Bathrooms 0 | Above Grade 1,859 Sqft | Seasonal No |
| Half Bathrooms 0 | Below Grade 0 Sqft | Year Built 1963 |
| 1/4 Bathrooms 0 | Garage Size Car | County Washington |
| Interior FeaturesCathedral Ceiling, Fireplaces - 1, In-Law/Accessory Dwelling, Natural Light |
|---|
| Equipment & AppliancesRange-Gas, Washer, Range-Electric, Dishwasher, Refrigerator, Microwave, Dryer, Smoke Detector, CO Detector |
| Kitchen 9'4x8'2+7'11x6'4, 1st Floor | Living Room 13'1x19'4, 1st Floor | Bedroom 11'x10'10, 1st Floor |
|---|---|---|
| Bedroom 10'10x10'9, 1st Floor | Bedroom 8'7x9'6, 1st Floor | Foyer 8'2x3'6, 1st Floor |
| Studio 22'1x10'10, 1st Floor | Office/Study 12'2x7', 1st Floor |
| ConstructionWood Frame |
|---|
| BasementInterior, Sump Pump, Unfinished, Interior Stairs, Full, Unfinished |
| Exterior FeaturesDeck, Shed |
| Exterior Masonite | Disability Features One-Level Home, 1st Floor Bedroom, 1st Floor Full Bathrm, Bathrm w/tub, One-Level Home |
|---|---|
| Foundation Block, Poured Concrete | House Color Yellow |
| Floors Vinyl, Carpet, Slate/Stone, Laminate, Hardwood | Building Certifications |
| Roof Shingle-Asphalt | HERS Index |
| DirectionsFrom the 4-way stop at the intersection of Spring and Elm Street, travel North on Elm (Route 12) for 2.3 miles. House on left at the corner of Log Road (private road) and Elm. |
|---|
| Lot Description, Level, Landscaped, Country Setting, Rural Setting |
| Garage & Parking , , On-Site |
| Road Frontage 90 | Water Access |
|---|---|
| Suitable UseResidential | Water Type |
| Driveway Gravel | Water Body |
| Flood Zone No | Zoning Rural |
| School District NA | Middle Main Street Middle School |
|---|---|
| Elementary Union Elementary School | High Montpelier High School |
| Heat Fuel Oil | Excluded Cabinet in the main kitchen to left of refrigerator is not included |
|---|---|
| Heating/Cool None, Hot Water, Baseboard | Negotiable |
| Sewer Septic, Private, 750 Gallon | Parcel Access ROW |
| Water Drilled Well | ROW for Other Parcel |
| Water Heater Off Boiler | Financing |
| Cable Co Comcast/XFinity available | Documents Deed, Tax Map |
| Electric Circuit Breaker(s) | Tax ID 405-126-12152 |

† The remarks published on this webpage originate from Listed By Lori Holt of BHHS Vermont Realty Group/Montpelier via the NNEREN IDX Program and do not represent the views and opinions of Coldwell Banker Hickok & Boardman. Coldwell Banker Hickok & Boardman Realty cannot be held responsible for possible violations of copyright resulting from the posting of any data from the NNEREN IDX Program.

 Back to Search Results
Back to Search Results