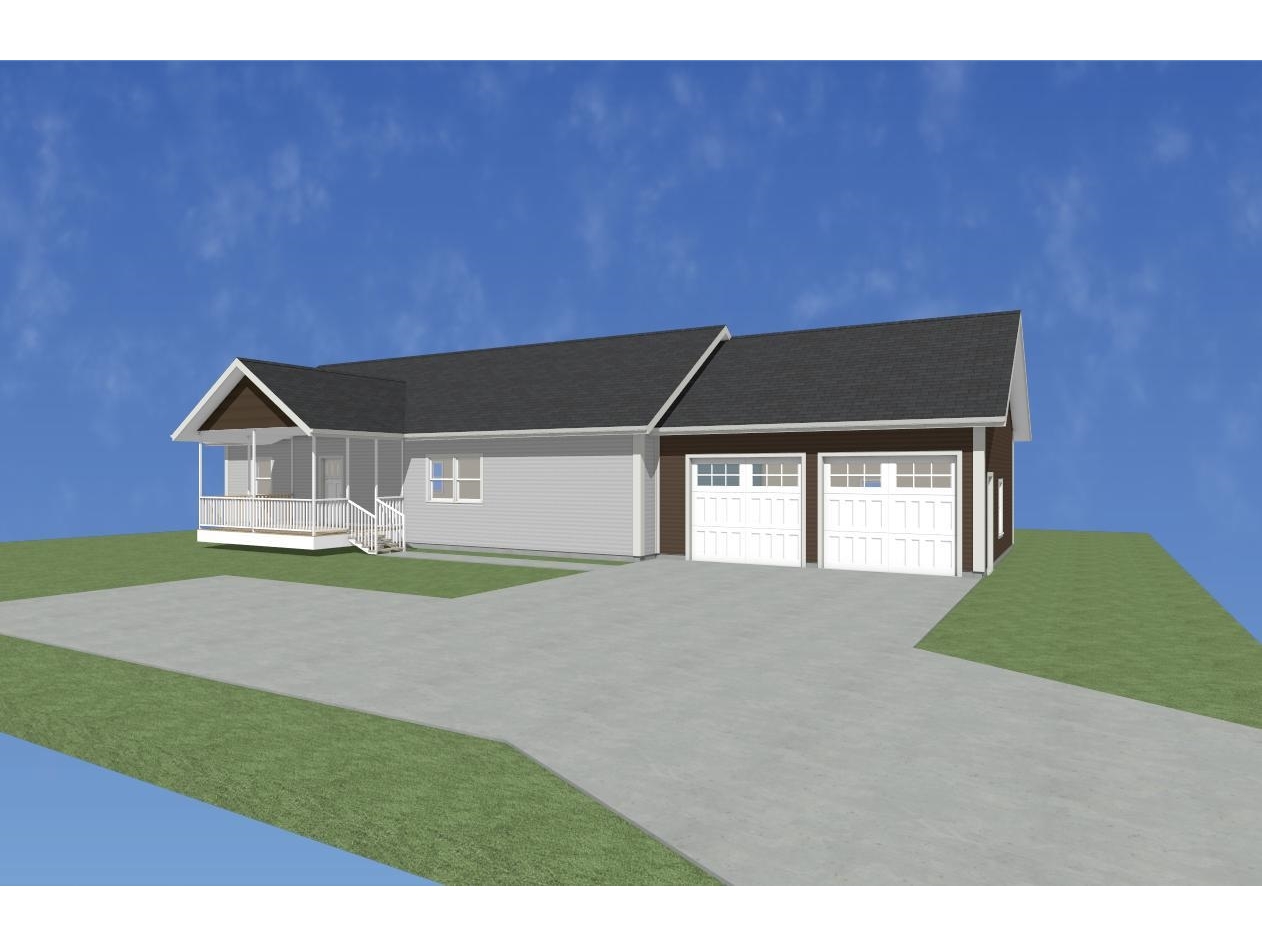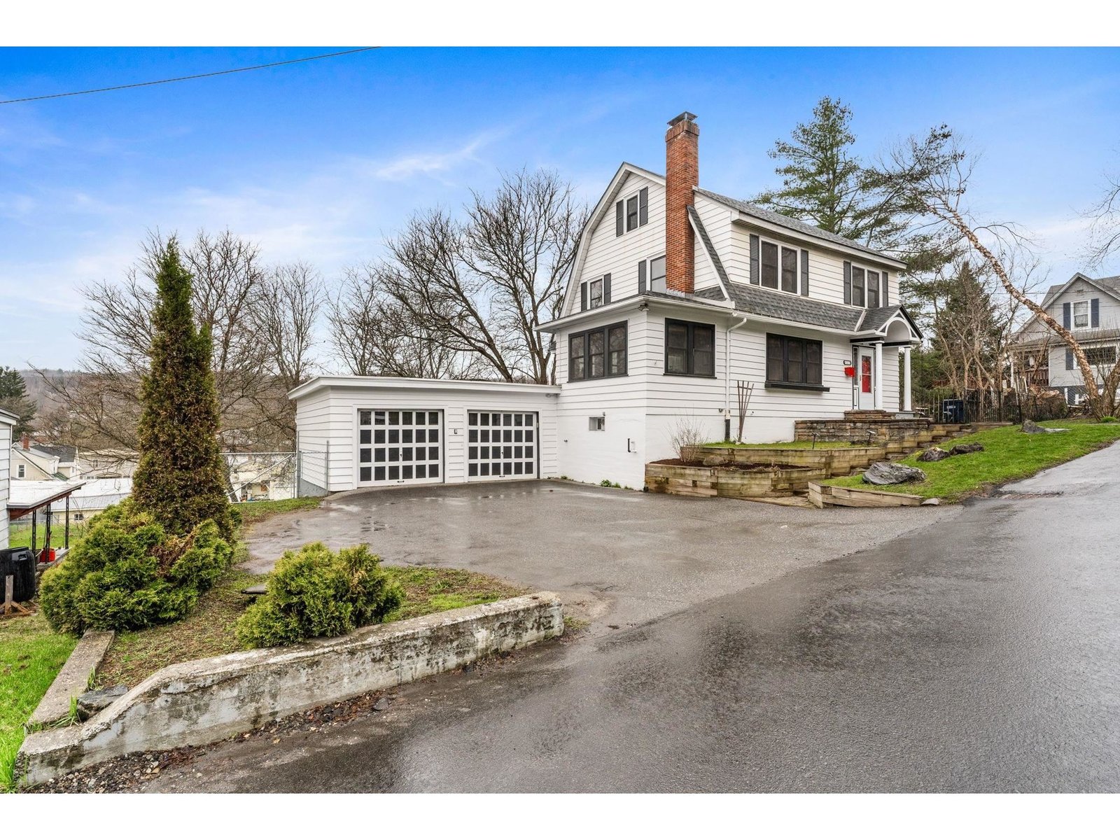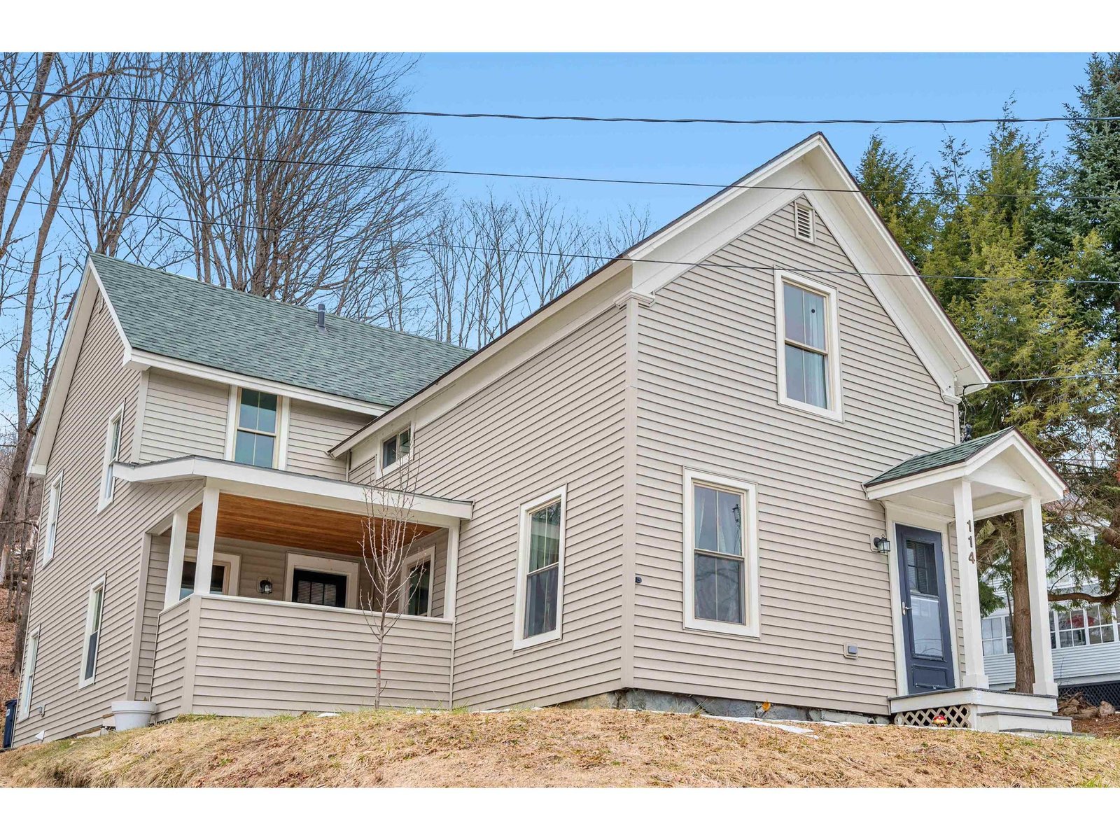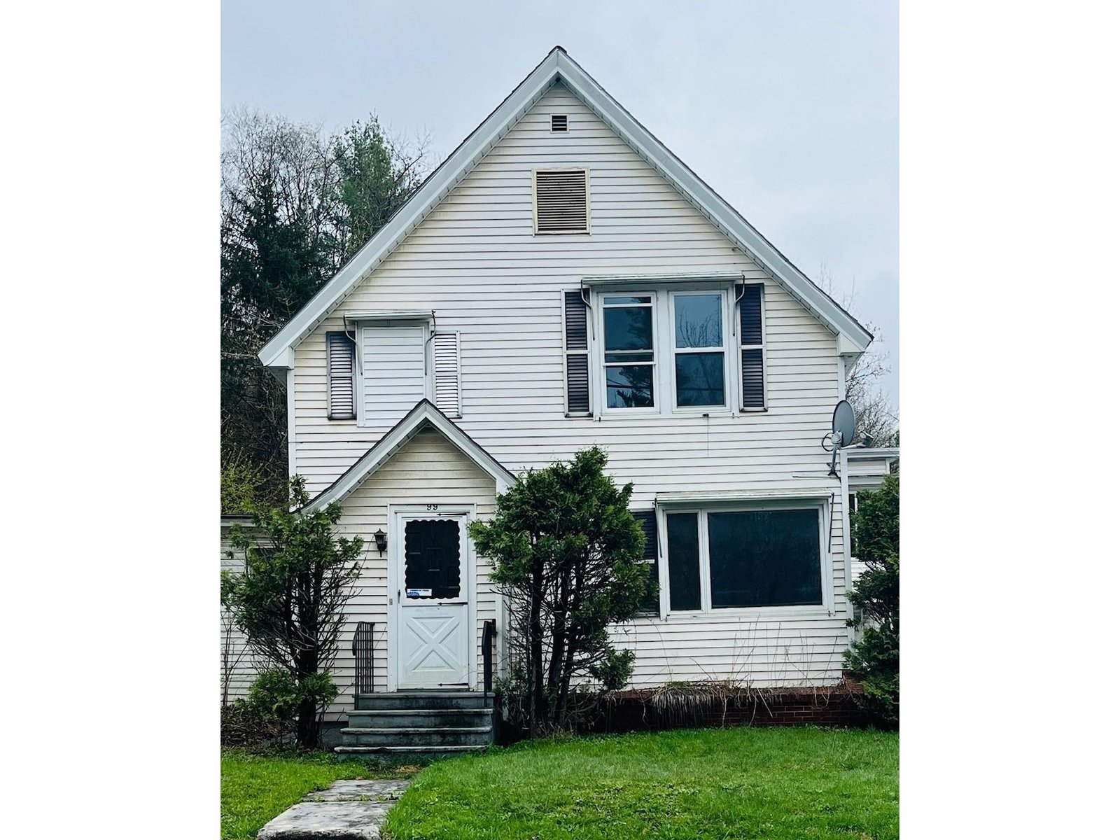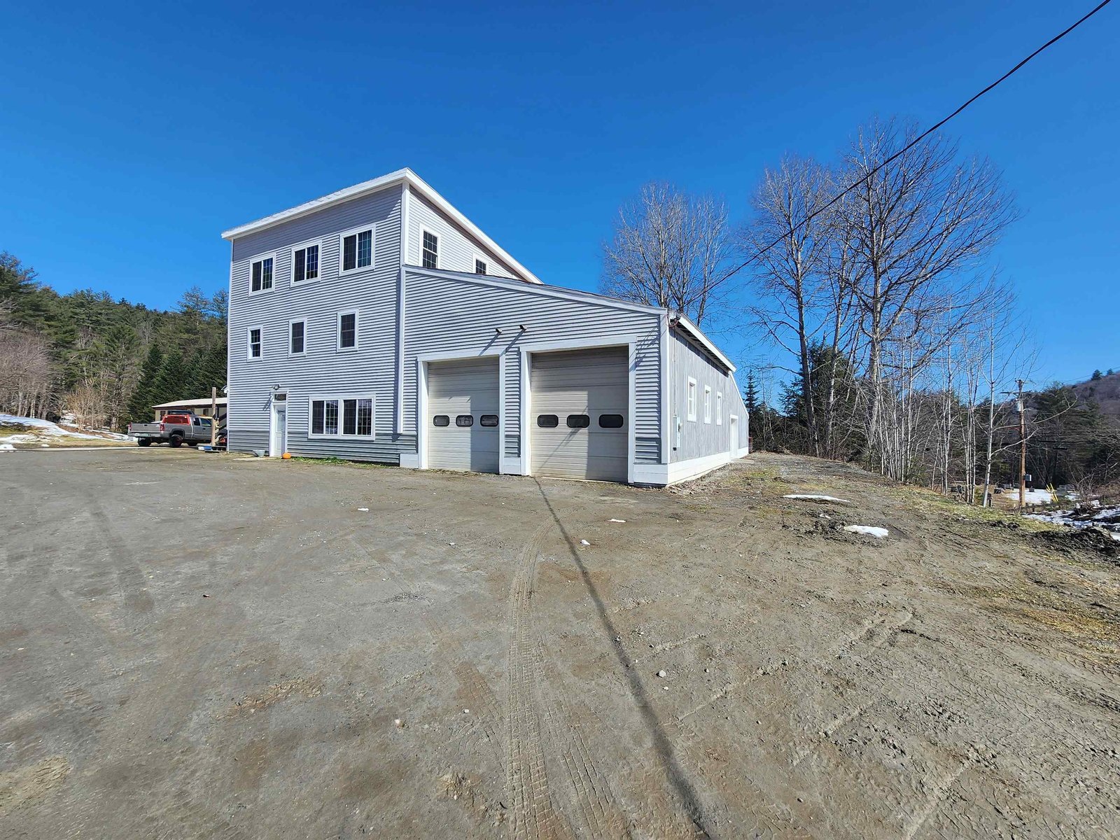Sold Status
$390,000 Sold Price
House Type
4 Beds
3 Baths
2,630 Sqft
Sold By
Similar Properties for Sale
Request a Showing or More Info

Call: 802-863-1500
Mortgage Provider
Mortgage Calculator
$
$ Taxes
$ Principal & Interest
$
This calculation is based on a rough estimate. Every person's situation is different. Be sure to consult with a mortgage advisor on your specific needs.
Washington County
Classic Vermont home on a sunny, quiet street and just a quick walk to the heart of downtown. This gem of a home has old world charm with hardwood floors, gorgeous wood trim and architectural details throughout. Spacious rooms with high ceilings lend a great feeling of openness and space. Both the bathrooms upstairs have been remodeled and they are gleaming. The kitchen also has been redone and now has quartz counters, newer appliances and a great pass through which allows for views all the way through to the dining room. Two wood stoves help keep the house toasty and the fuel bill low. Outside there is a lovely sunny front lawn and also a very private and shady "secret" garden. Best of all, the land across the street is part of this property and it is ideal for vegetable gardening, badminton or just to enjoy the greenery. †
Property Location
Property Details
| Sold Price $390,000 | Sold Date Oct 27th, 2014 | |
|---|---|---|
| List Price $385,000 | Total Rooms 10 | List Date Jun 15th, 2014 |
| MLS# 4364706 | Lot Size 1.210 Acres | Taxes $8,525 |
| Type House | Stories 2 | Road Frontage 100 |
| Bedrooms 4 | Style Victorian | Water Frontage |
| Full Bathrooms 2 | Finished 2,630 Sqft | Construction Existing |
| 3/4 Bathrooms 0 | Above Grade 2,630 Sqft | Seasonal No |
| Half Bathrooms 1 | Below Grade 0 Sqft | Year Built 1900 |
| 1/4 Bathrooms 0 | Garage Size 2 Car | County Washington |
| Interior FeaturesKitchen, Living Room, Office/Study, Draperies, Blinds, Island, Hearth, 1 Fireplace, Wood Stove |
|---|
| Equipment & AppliancesWasher, Dishwasher, Disposal, Range-Gas, Freezer, Dryer, Refrigerator, CO Detector, Smoke Detector, Window Treatment |
| Primary Bedroom 11x11 2nd Floor | 2nd Bedroom 13x15 2nd Floor | 3rd Bedroom 12.5x13 2nd Floor |
|---|---|---|
| 4th Bedroom 9x10 2nd Floor | Living Room 26x15 | Kitchen 8x17 |
| Dining Room 9.5x11 1st Floor | Family Room 17x13 1st Floor | Half Bath 1st Floor |
| Full Bath 2nd Floor | Full Bath 2nd Floor |
| ConstructionWood Frame |
|---|
| BasementInterior, Unfinished, Interior Stairs, Full |
| Exterior FeaturesPatio |
| Exterior Clapboard | Disability Features |
|---|---|
| Foundation Concrete | House Color White |
| Floors Vinyl, Tile, Carpet, Hardwood | Building Certifications |
| Roof Membrane, Shingle-Asphalt | HERS Index |
| DirectionsFrom downtown Montpelier take Barre Street to left on Sibley. House will be on the left at the top of the street. |
|---|
| Lot DescriptionLevel, Sloping, City Lot |
| Garage & Parking Detached, Storage Above, 2 Parking Spaces |
| Road Frontage 100 | Water Access |
|---|---|
| Suitable Use | Water Type |
| Driveway Paved | Water Body |
| Flood Zone Unknown | Zoning MDR |
| School District Montpelier School District | Middle Main Street Middle School |
|---|---|
| Elementary Union Elementary School | High Montpelier High School |
| Heat Fuel Wood, Oil | Excluded Stained glass lamp in kitchen nook doesn\'t convey |
|---|---|
| Heating/Cool Hot Water, Baseboard | Negotiable |
| Sewer Public | Parcel Access ROW |
| Water Public | ROW for Other Parcel |
| Water Heater Off Boiler, Owned | Financing |
| Cable Co Comcast | Documents Deed, Property Disclosure |
| Electric Circuit Breaker(s) | Tax ID 40512612342 |

† The remarks published on this webpage originate from Listed By Sue Aldrich of Coldwell Banker Classic Properties via the NNEREN IDX Program and do not represent the views and opinions of Coldwell Banker Hickok & Boardman. Coldwell Banker Hickok & Boardman Realty cannot be held responsible for possible violations of copyright resulting from the posting of any data from the NNEREN IDX Program.

 Back to Search Results
Back to Search Results