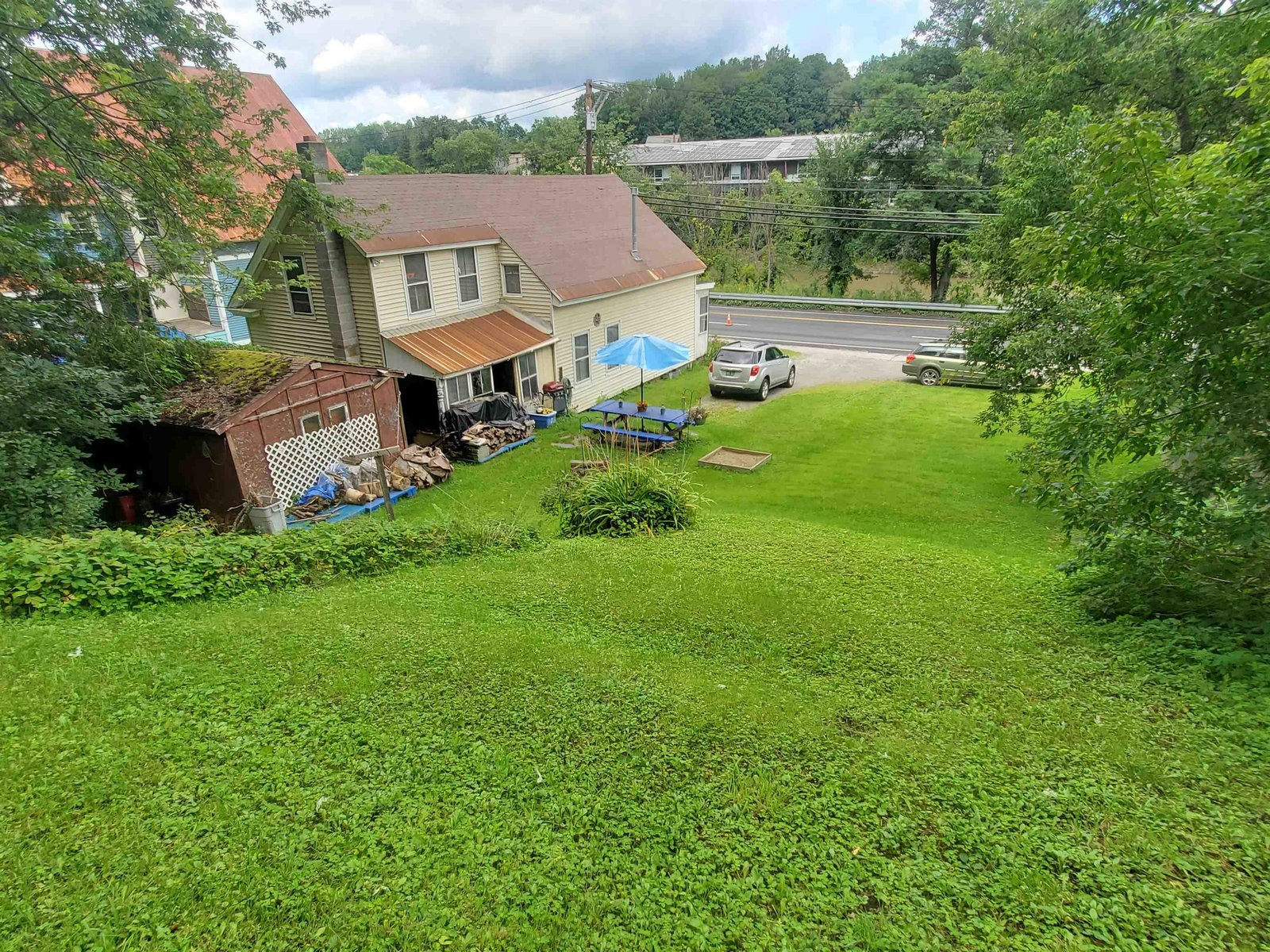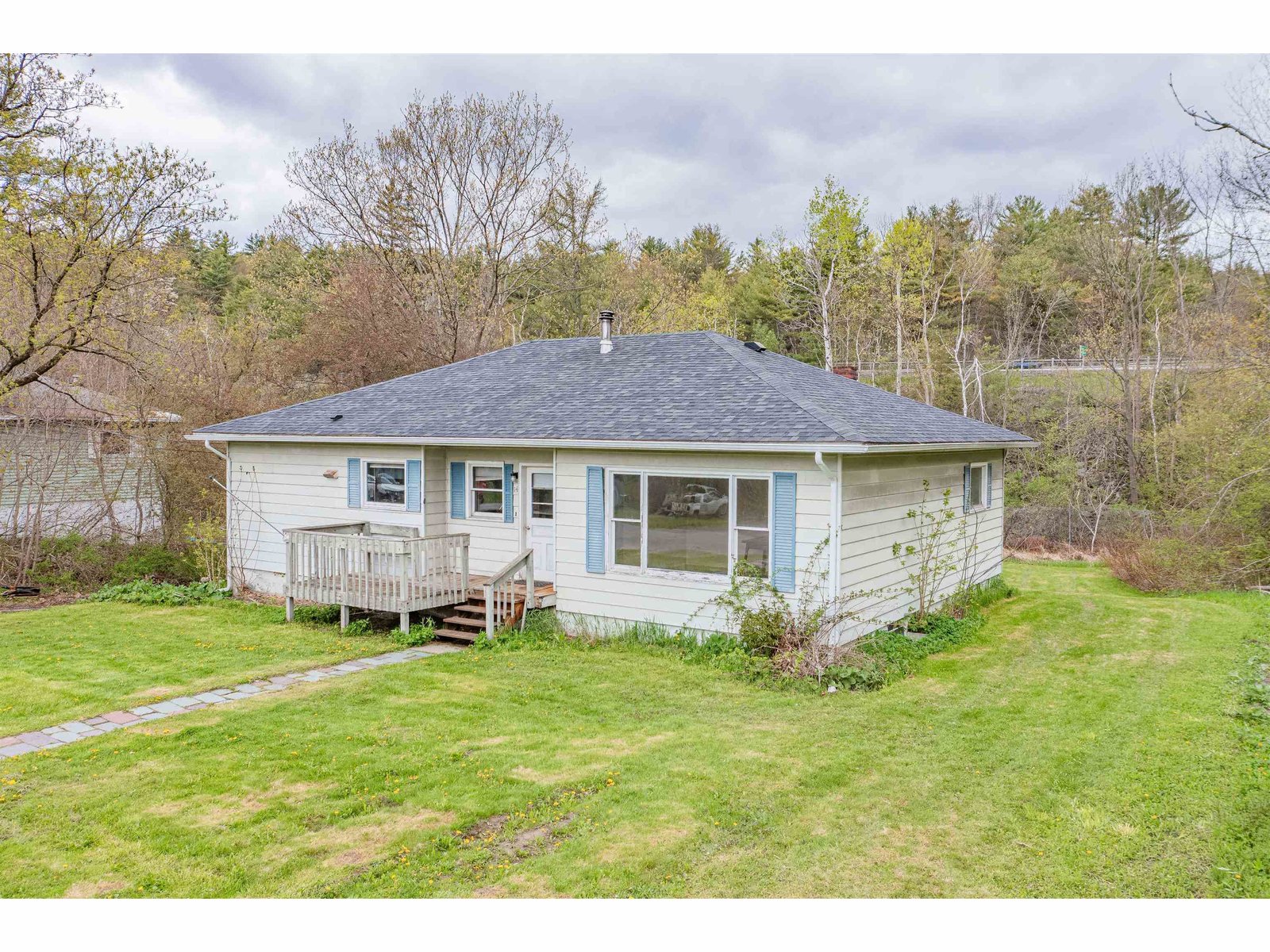Sold Status
$158,000 Sold Price
House Type
2 Beds
1 Baths
1,107 Sqft
Sold By Coldwell Banker Classic Properties
Similar Properties for Sale
Request a Showing or More Info

Call: 802-863-1500
Mortgage Provider
Mortgage Calculator
$
$ Taxes
$ Principal & Interest
$
This calculation is based on a rough estimate. Every person's situation is different. Be sure to consult with a mortgage advisor on your specific needs.
Washington County
Located in the heart of Montpelier in the area known as the Meadow. Just minutes from downtown and close to schools, the library and rec field. This completely renovated home has everything. Listen to the waterfall at night or view the river from the private decks. This charming home is just steps away from a coffee shop and located across the street from a small market. Your own little paradise with nice landscaping surrounded by trees. The kitchen has been beautifully renovated with new tile flooring, granite countertops and new appliances. The oil furnace heat is supplemented by a brand new large Hearthstone woodstove in the kitchen and dining area. Also a nice pas through adjacent to the sunroom with skylights. The spacious living room has all original maple hardwood floors and beautiful French doors leading to the kitchen. Upstairs the large master bedroom has vaulted ceilings and a private balcony. Truly one of a kind, don't miss this opportunity. †
Property Location
Property Details
| Sold Price $158,000 | Sold Date May 31st, 2013 | |
|---|---|---|
| List Price $157,900 | Total Rooms 5 | List Date Apr 15th, 2013 |
| MLS# 4229509 | Lot Size 0.100 Acres | Taxes $3,448 |
| Type House | Stories 1 1/2 | Road Frontage 103 |
| Bedrooms 2 | Style Bungalow | Water Frontage |
| Full Bathrooms 1 | Finished 1,107 Sqft | Construction , Existing |
| 3/4 Bathrooms 0 | Above Grade 1,107 Sqft | Seasonal No |
| Half Bathrooms 0 | Below Grade 0 Sqft | Year Built 1870 |
| 1/4 Bathrooms 0 | Garage Size 0 Car | County Washington |
| Interior FeaturesLaundry Hook-ups, Vaulted Ceiling |
|---|
| Equipment & AppliancesRefrigerator, Range-Electric, Microwave, , , Wood Stove |
| Kitchen 9'8x12', 1st Floor | Dining Room 9'x13', 6'x6', 1st Floor | Living Room 11'2x16'6, 8'3x9, 1st Floor |
|---|---|---|
| Primary Bedroom 12'5x15'10, 2nd Floor | Bedroom 9'4x11'3, 2nd Floor | Other 8'8x11'6, 1st Floor |
| ConstructionWood Frame |
|---|
| BasementInterior, Unfinished, Interior Stairs, Crawl Space, Full |
| Exterior FeaturesBalcony, Deck, Outbuilding, Shed |
| Exterior Vinyl | Disability Features |
|---|---|
| Foundation Concrete | House Color white |
| Floors Tile, Laminate, Hardwood | Building Certifications |
| Roof Shingle-Asphalt | HERS Index |
| DirectionsOn Elm St. (Rt. 12) beside Birchgrove Bakery and across street from Meadow Mart. |
|---|
| Lot Description, Water View, Waterfront, Level, City Lot, Waterfall, Landscaped |
| Garage & Parking , , Driveway |
| Road Frontage 103 | Water Access Owned |
|---|---|
| Suitable Use | Water Type River |
| Driveway Dirt | Water Body North Branch River |
| Flood Zone Yes | Zoning HDR |
| School District Montpelier School District | Middle Main Street Middle School |
|---|---|
| Elementary Union Elementary School | High Montpelier High School |
| Heat Fuel Oil | Excluded |
|---|---|
| Heating/Cool Stove, Hot Water, Baseboard | Negotiable |
| Sewer Public, Metered | Parcel Access ROW |
| Water Public, Metered | ROW for Other Parcel |
| Water Heater Tank, Off Boiler | Financing |
| Cable Co | Documents Property Disclosure, Deed |
| Electric 100 Amp, Circuit Breaker(s) | Tax ID 40512610525 |

† The remarks published on this webpage originate from Listed By Timothy Heney of via the NNEREN IDX Program and do not represent the views and opinions of Coldwell Banker Hickok & Boardman. Coldwell Banker Hickok & Boardman Realty cannot be held responsible for possible violations of copyright resulting from the posting of any data from the NNEREN IDX Program.

 Back to Search Results
Back to Search Results







