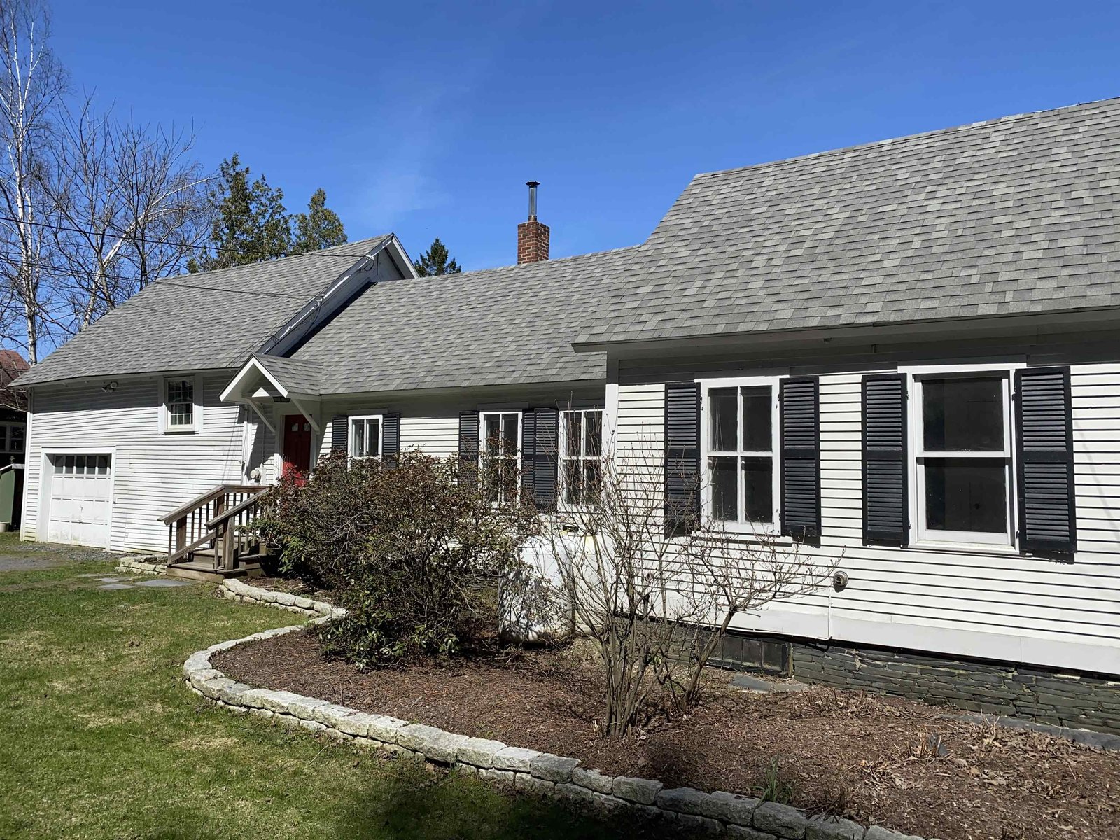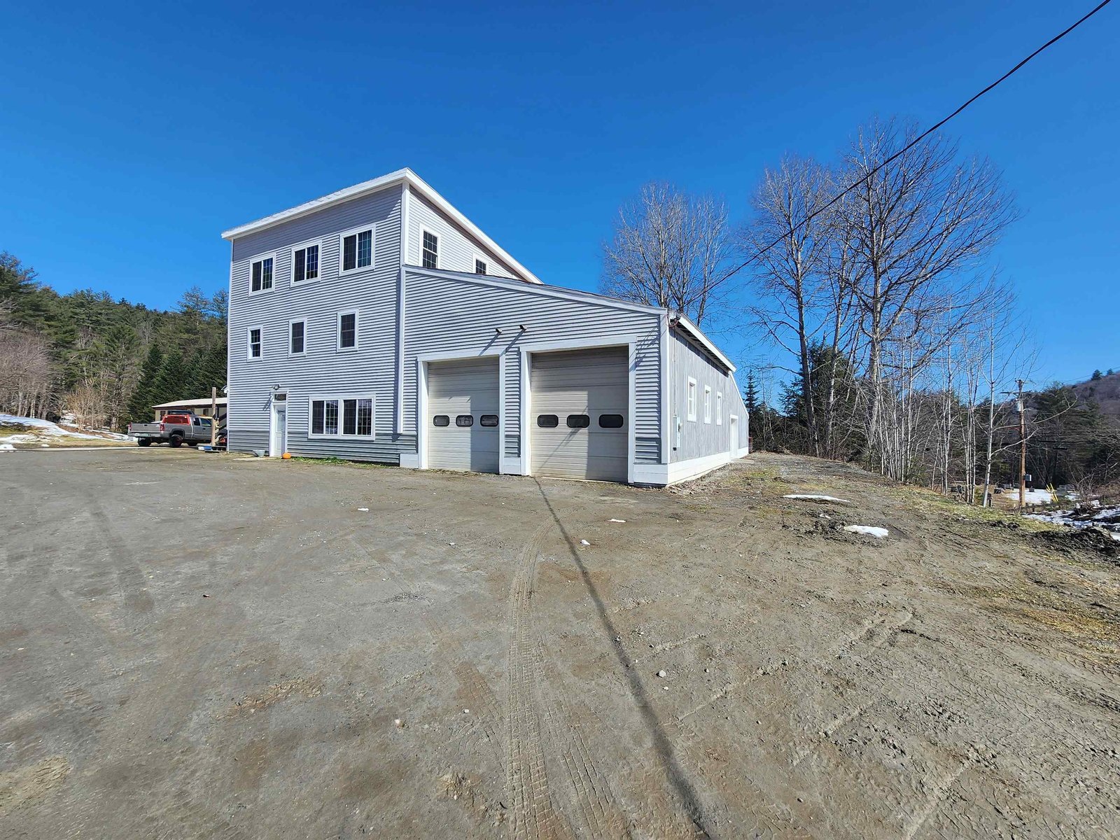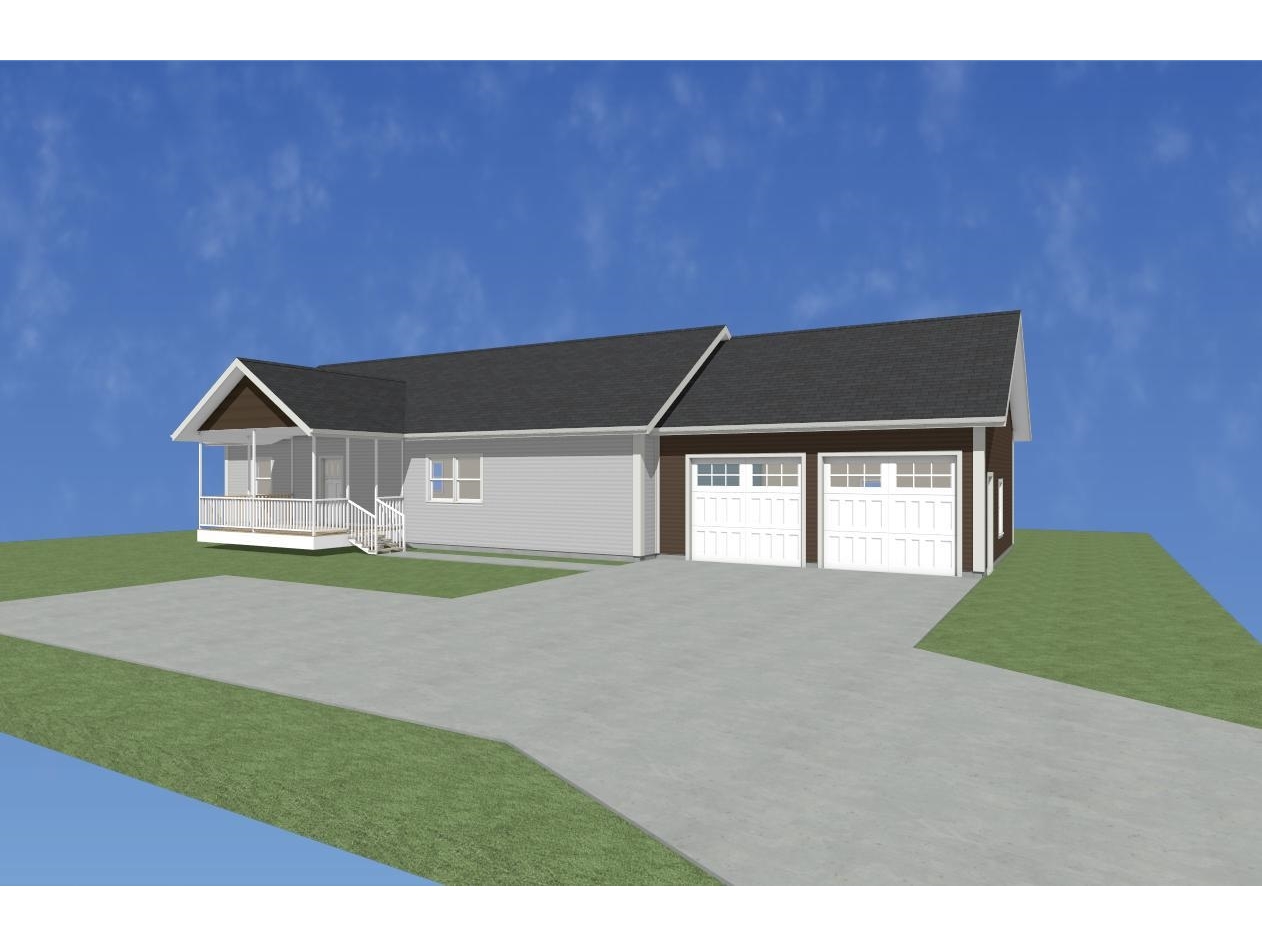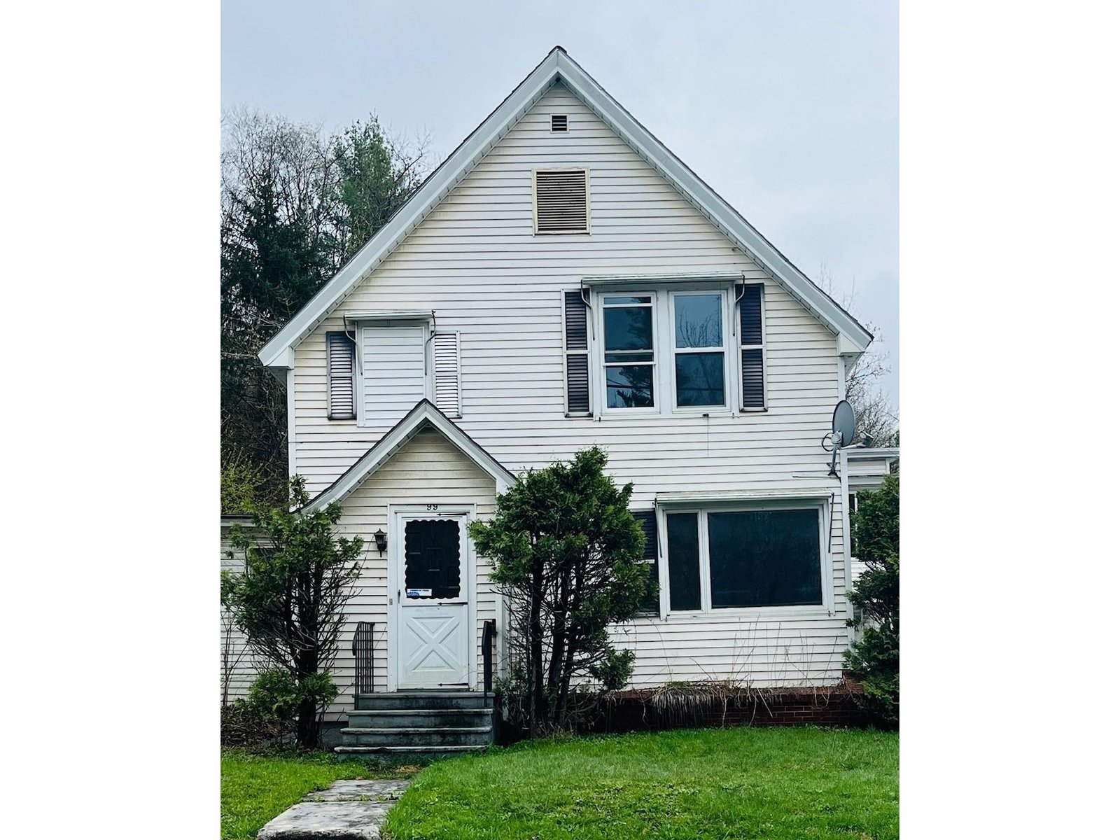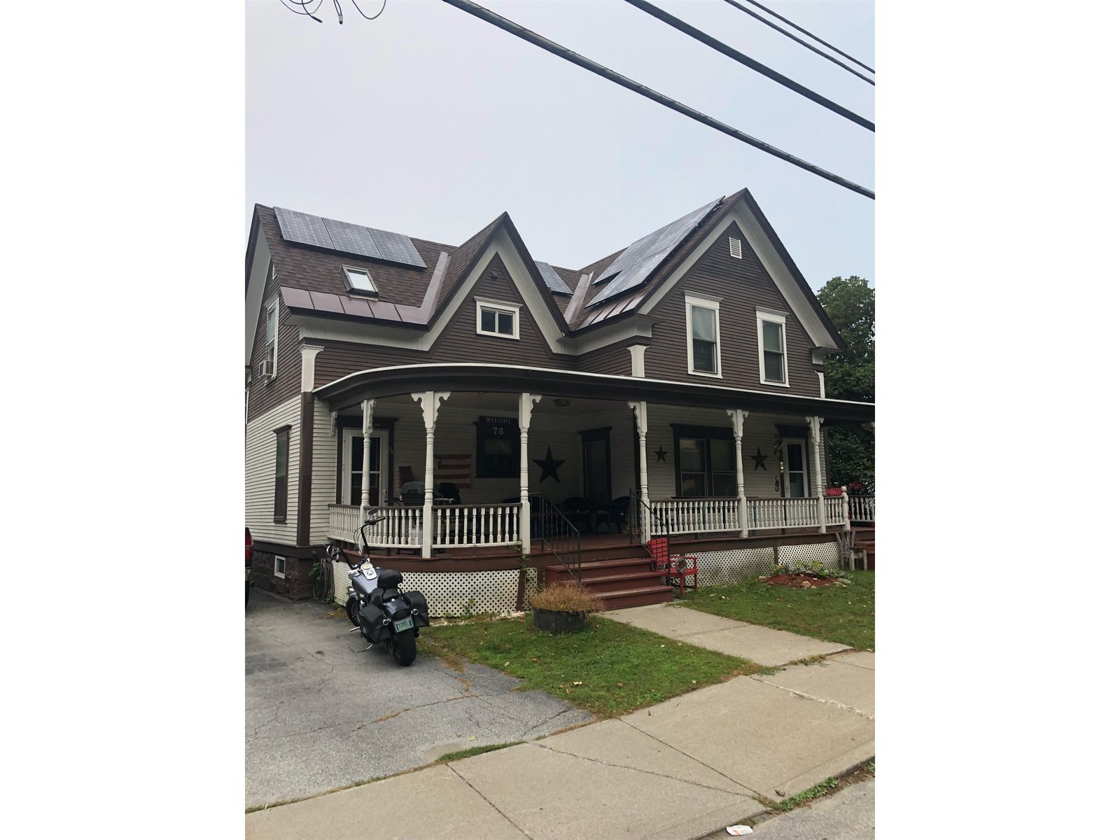Sold Status
$375,500 Sold Price
House Type
2 Beds
1 Baths
1,386 Sqft
Sold By Heney Realtors - Element Real Estate (Montpelier)
Similar Properties for Sale
Request a Showing or More Info

Call: 802-863-1500
Mortgage Provider
Mortgage Calculator
$
$ Taxes
$ Principal & Interest
$
This calculation is based on a rough estimate. Every person's situation is different. Be sure to consult with a mortgage advisor on your specific needs.
Washington County
Your eyes don't deceive you-- it's a move-in ready, beautiful and competitively priced home for sale in Montpelier!!! Charming ranch style home, minutes from the capital, and in a very desirable neighborhood. This lovely home sits on a corner lot with mature apple trees, lilacs and established perennial gardens. It is located on a quiet street that sees minimal traffic so you can sit on your back patio while the peace and quiet abounds. With beautiful hardwood floors throughout, built in bookcases in the living room, propane insert in the fireplace, newer large windows, 2 large first floor bedrooms and an oversized tiled bathroom- there's a lot to love about this house. A finished attic space can be used as a 3rd bedroom, office or a playroom- so many options! A full concrete basement is just asking to be finished off for extra living space. An attached garage leads through a large sunroom/mudroom into the main house. The custom kitchen has been recently updated, the roof is under 10 years old, electric has been updated, all 1st floor walls have received a fresh coat of paint. The seller recently replaced the hot water heater and had a Buderus boiler installed. Great location, classic style, recent updates and the convenience of single story living round out the reasons this house will be the perfect place to call home. Showings begin after Open House, Saturday April 2 from 10:00am-12:00pm. †
Property Location
Property Details
| Sold Price $375,500 | Sold Date May 5th, 2022 | |
|---|---|---|
| List Price $365,000 | Total Rooms 6 | List Date Mar 29th, 2022 |
| MLS# 4902681 | Lot Size 0.370 Acres | Taxes $6,175 |
| Type House | Stories 1 | Road Frontage 100 |
| Bedrooms 2 | Style Ranch | Water Frontage |
| Full Bathrooms 1 | Finished 1,386 Sqft | Construction No, Existing |
| 3/4 Bathrooms 0 | Above Grade 1,386 Sqft | Seasonal No |
| Half Bathrooms 0 | Below Grade 0 Sqft | Year Built 1958 |
| 1/4 Bathrooms 0 | Garage Size 1 Car | County Washington |
| Interior FeaturesAttic, Fireplaces - 1, Security |
|---|
| Equipment & AppliancesRefrigerator, Dishwasher, Exhaust Hood, Stove - Electric |
| Kitchen/Dining 1st Floor | Living Room 1st Floor | Bedroom 1st Floor |
|---|---|---|
| Bedroom 1st Floor | Bath - Full 1st Floor | Bonus Room 2nd Floor |
| ConstructionWood Frame |
|---|
| BasementInterior, Unfinished, Concrete |
| Exterior FeaturesGarden Space, Patio |
| Exterior Brick Veneer | Disability Features 1st Floor Full Bathrm, 1st Floor Bedroom, Hard Surface Flooring |
|---|---|
| Foundation Poured Concrete | House Color brick |
| Floors Hardwood | Building Certifications |
| Roof Shingle-Architectural | HERS Index |
| DirectionsFrom Montpelier, take Terrace St. towards Middlesex. Turn left onto Crestview. House on right. |
|---|
| Lot DescriptionUnknown, Level, Landscaped, Corner |
| Garage & Parking Attached, |
| Road Frontage 100 | Water Access |
|---|---|
| Suitable Use | Water Type |
| Driveway Paved | Water Body |
| Flood Zone No | Zoning residential |
| School District Montpelier School District | Middle Main Street Middle School |
|---|---|
| Elementary Union Elementary School | High Montpelier High School |
| Heat Fuel Oil | Excluded |
|---|---|
| Heating/Cool None, Steam, Radiator | Negotiable |
| Sewer Public | Parcel Access ROW |
| Water Public | ROW for Other Parcel |
| Water Heater Oil, Off Boiler | Financing |
| Cable Co | Documents |
| Electric 100 Amp | Tax ID 405-126-11726 |

† The remarks published on this webpage originate from Listed By Lauren Gould of Green Light Real Estate via the NNEREN IDX Program and do not represent the views and opinions of Coldwell Banker Hickok & Boardman. Coldwell Banker Hickok & Boardman Realty cannot be held responsible for possible violations of copyright resulting from the posting of any data from the NNEREN IDX Program.

 Back to Search Results
Back to Search Results