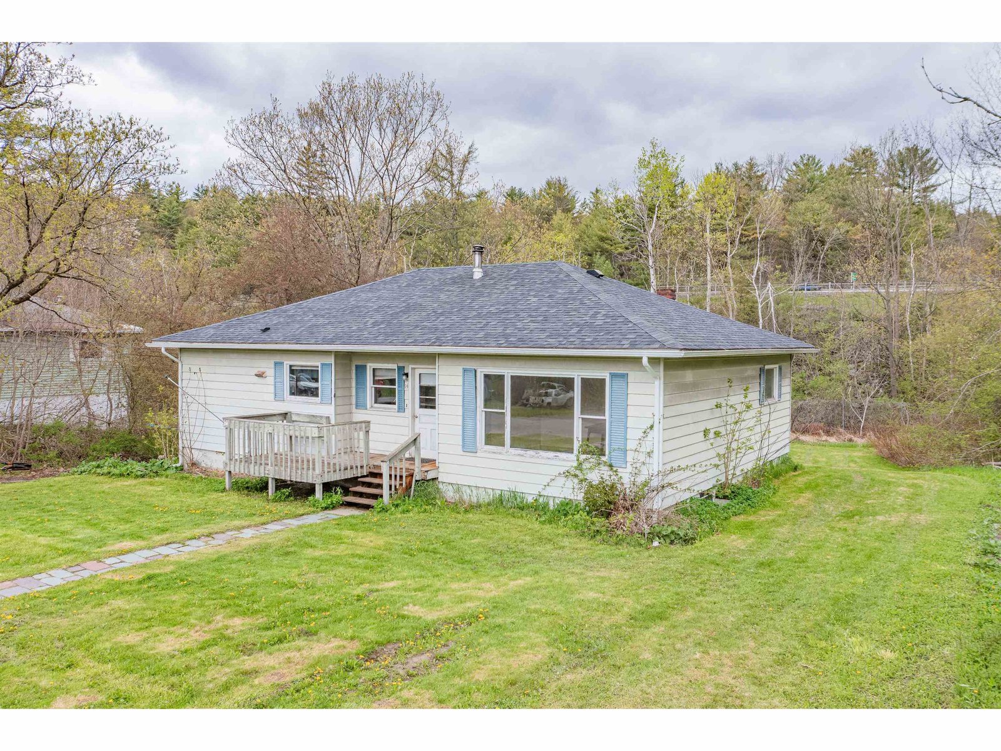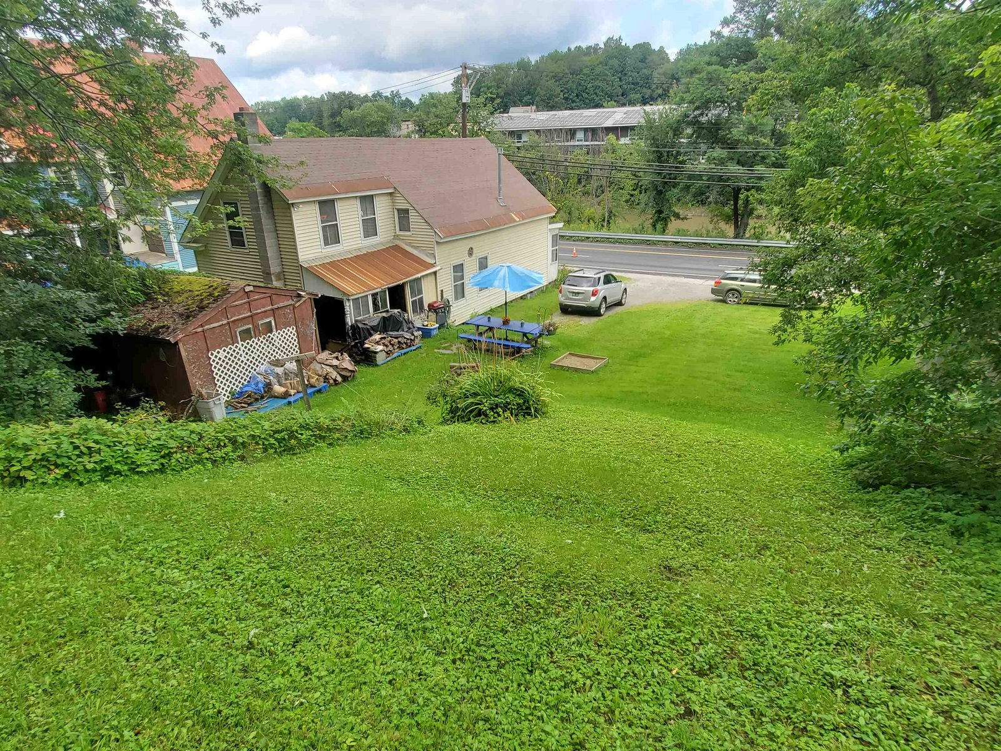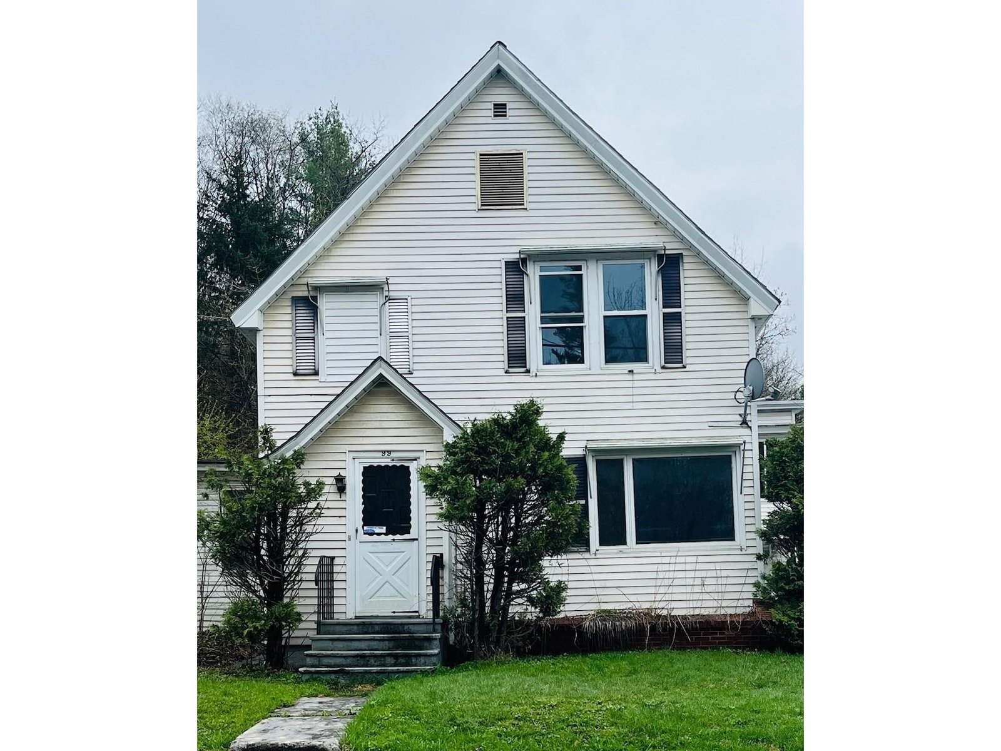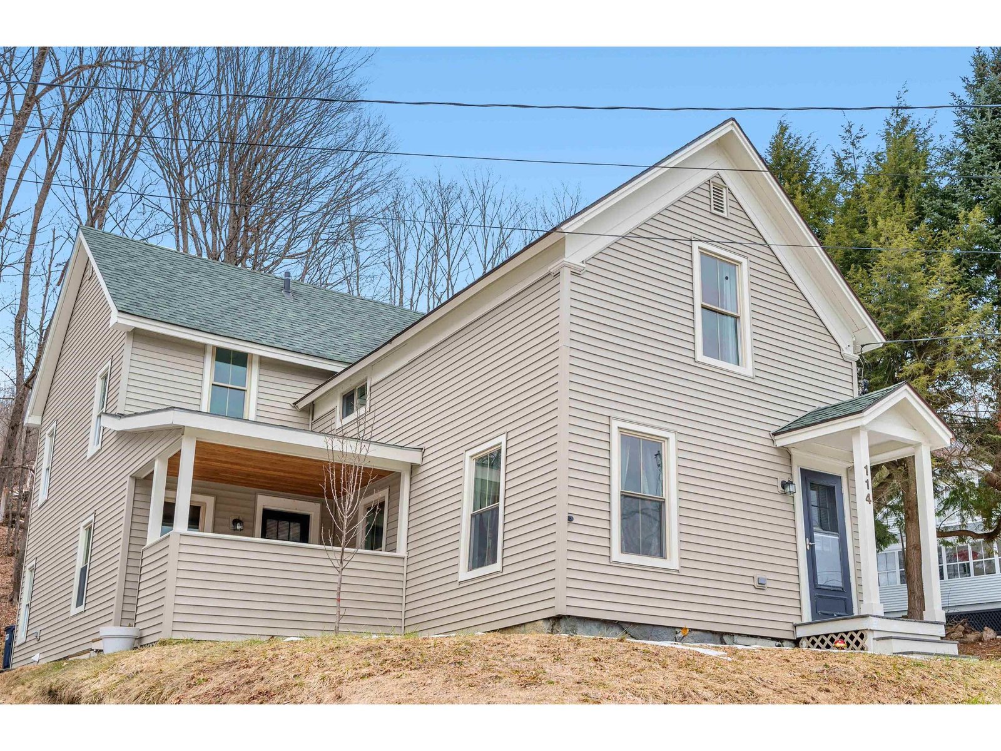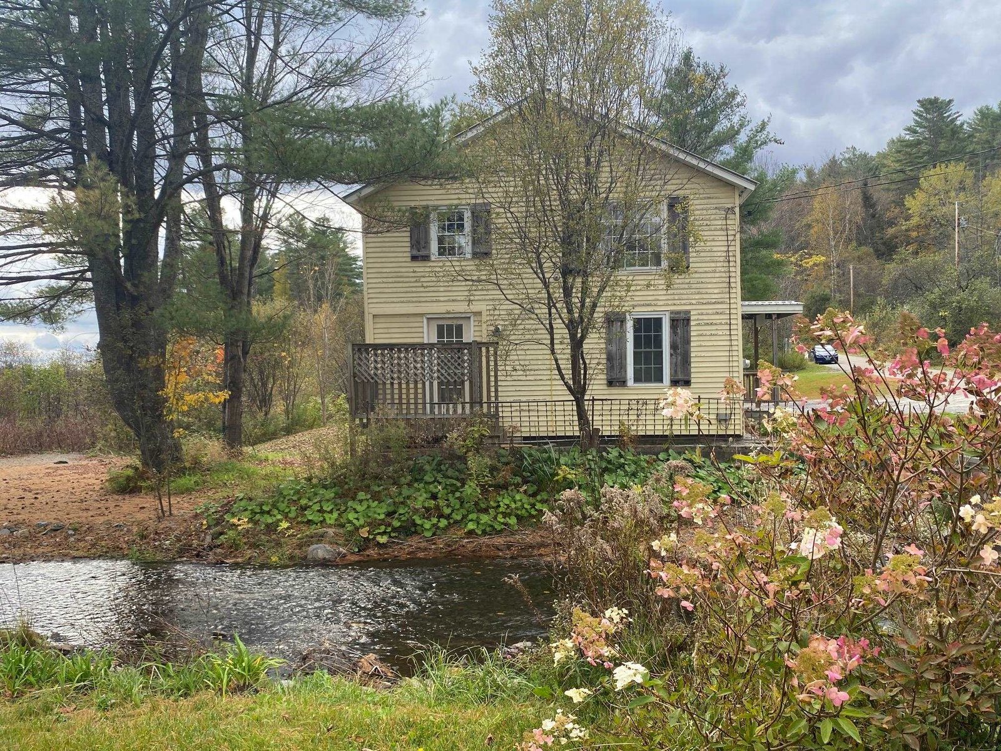Sold Status
$260,000 Sold Price
House Type
3 Beds
3 Baths
1,760 Sqft
Sold By BHHS Vermont Realty Group/Montpelier
Similar Properties for Sale
Request a Showing or More Info

Call: 802-863-1500
Mortgage Provider
Mortgage Calculator
$
$ Taxes
$ Principal & Interest
$
This calculation is based on a rough estimate. Every person's situation is different. Be sure to consult with a mortgage advisor on your specific needs.
Washington County
Edge-of-the-neighborhood, very well-maintained residence on an over-sized lot in a sought-after neighborhood with limited traffic. Updated kitchen with granite counter-tops, upgraded stainless steel appliances and tiled flooring. Hardwood flooring from dining room, through living room, down the hallway and in both main-level bedrooms. Remodeled bathrooms. Fireplaced family room is light and bright. Lower level office/bedroom has 2 medium-sized (non-egress) windows. Private Trex deck off the dining room has woodland views. Yard has forsythias and fruit=bearing apple trees. †
Property Location
Property Details
| Sold Price $260,000 | Sold Date Oct 24th, 2016 | |
|---|---|---|
| List Price $274,900 | Total Rooms 7 | List Date Apr 1st, 2016 |
| MLS# 4480100 | Lot Size 0.520 Acres | Taxes $6,339 |
| Type House | Stories 2 | Road Frontage 150 |
| Bedrooms 3 | Style Split Level, Split Entry | Water Frontage |
| Full Bathrooms 1 | Finished 1,760 Sqft | Construction No, Existing |
| 3/4 Bathrooms 0 | Above Grade 1,120 Sqft | Seasonal No |
| Half Bathrooms 2 | Below Grade 640 Sqft | Year Built 1966 |
| 1/4 Bathrooms 0 | Garage Size 1 Car | County Washington |
| Interior FeaturesDining Area, Fireplace - Wood, Fireplaces - 1, Primary BR w/ BA |
|---|
| Equipment & AppliancesRange-Electric, Washer, Microwave, Dishwasher, Refrigerator, Dryer |
| Kitchen 10'1x11'6, 1st Floor | Dining Room 10'5x14', 1st Floor | Living Room 15'x13'6, 1st Floor |
|---|---|---|
| Family Room 15'x12'10, Basement | Primary Bedroom 13'6x13'5, 1st Floor | Bedroom 13'5x9', 1st Floor |
| Bedroom 10'2x14'10, Basement |
| ConstructionWood Frame |
|---|
| BasementInterior, Partially Finished, Interior Stairs, Concrete, Daylight, Full |
| Exterior FeaturesDeck |
| Exterior Clapboard, Cedar | Disability Features 1st Floor 1/2 Bathrm, 1st Floor Bedroom, 1st Floor Full Bathrm, Kitchen w/5 ft Diameter, Bathrm w/tub, Kitchen w/5 Ft. Diameter |
|---|---|
| Foundation Concrete | House Color Green |
| Floors Tile, Hardwood | Building Certifications |
| Roof Shingle-Architectural | HERS Index |
| DirectionsFrom the traffic signal at the intersection of State Street and Bailey Avenue, travel up Bailey, second left onto Terrace. Third right onto Dairy Lane. Left onto Deerfield. House on left across from Greenfield Terrace. |
|---|
| Lot Description, Landscaped |
| Garage & Parking Auto Open, Direct Entry |
| Road Frontage 150 | Water Access |
|---|---|
| Suitable Use | Water Type |
| Driveway Paved | Water Body |
| Flood Zone No | Zoning Med Density Res |
| School District Montpelier School District | Middle Main Street Middle School |
|---|---|
| Elementary Union Elementary School | High Montpelier High School |
| Heat Fuel Oil | Excluded 2 wall-mounted TV brackets |
|---|---|
| Heating/Cool Multi Zone, Multi Zone, Hot Water, Baseboard | Negotiable Window Treatments |
| Sewer Public | Parcel Access ROW No |
| Water Public, Metered | ROW for Other Parcel |
| Water Heater Off Boiler | Financing |
| Cable Co | Documents Survey, Property Disclosure, Deed |
| Electric Circuit Breaker(s) | Tax ID 40512612901 |

† The remarks published on this webpage originate from Listed By Lori Holt of BHHS Vermont Realty Group/Montpelier via the NNEREN IDX Program and do not represent the views and opinions of Coldwell Banker Hickok & Boardman. Coldwell Banker Hickok & Boardman Realty cannot be held responsible for possible violations of copyright resulting from the posting of any data from the NNEREN IDX Program.

 Back to Search Results
Back to Search Results