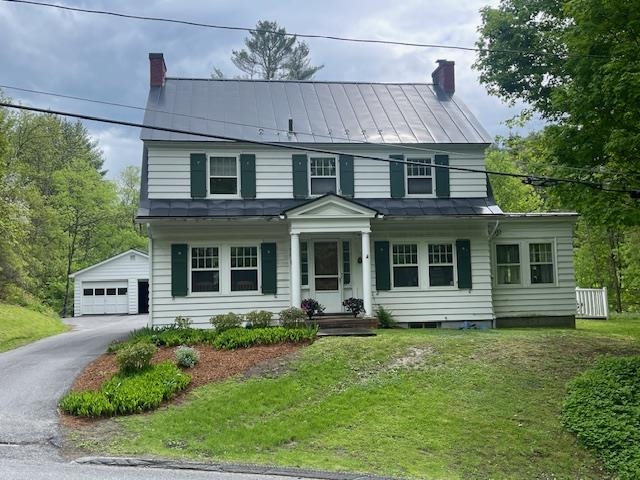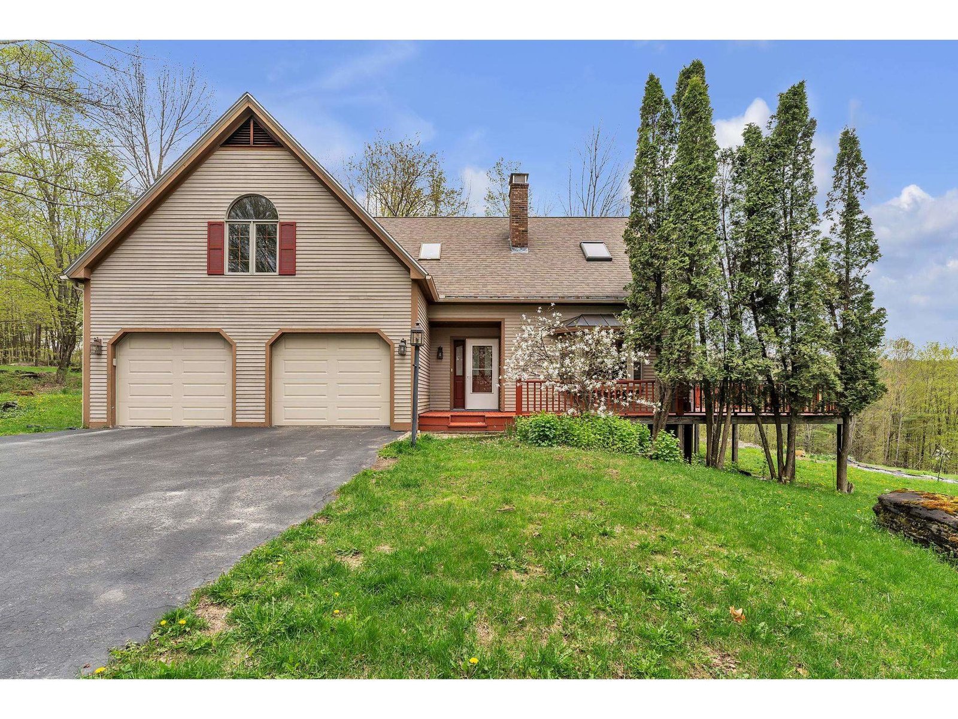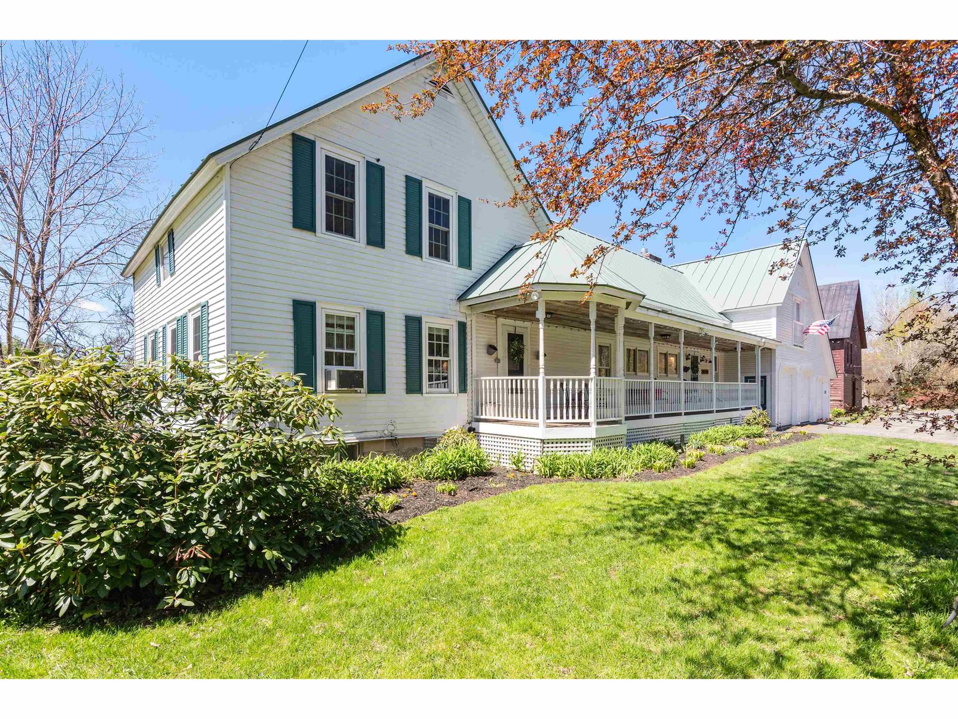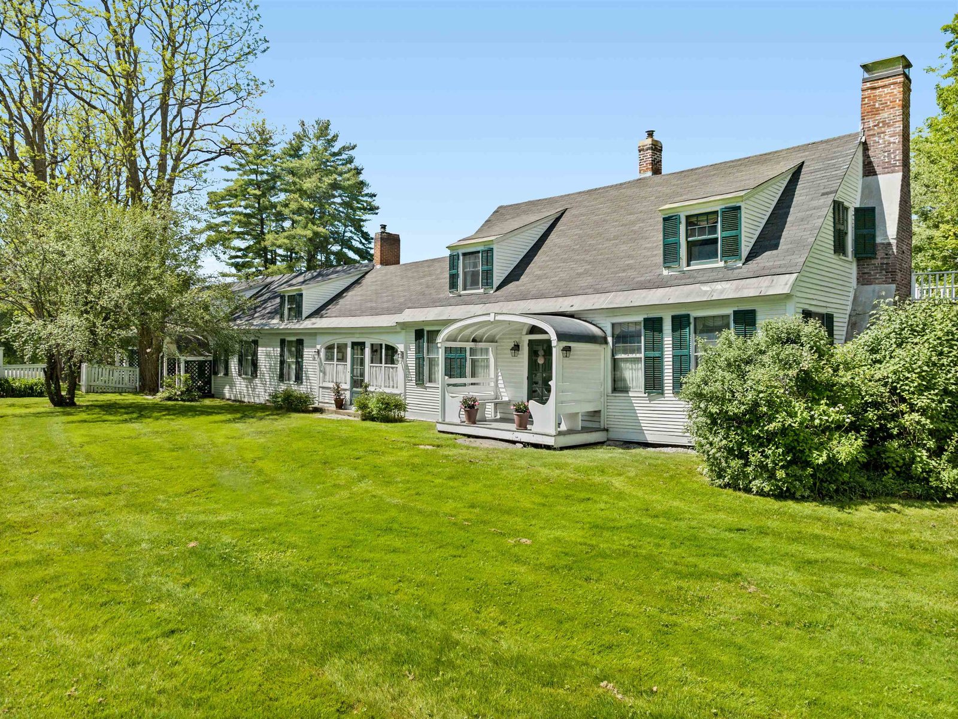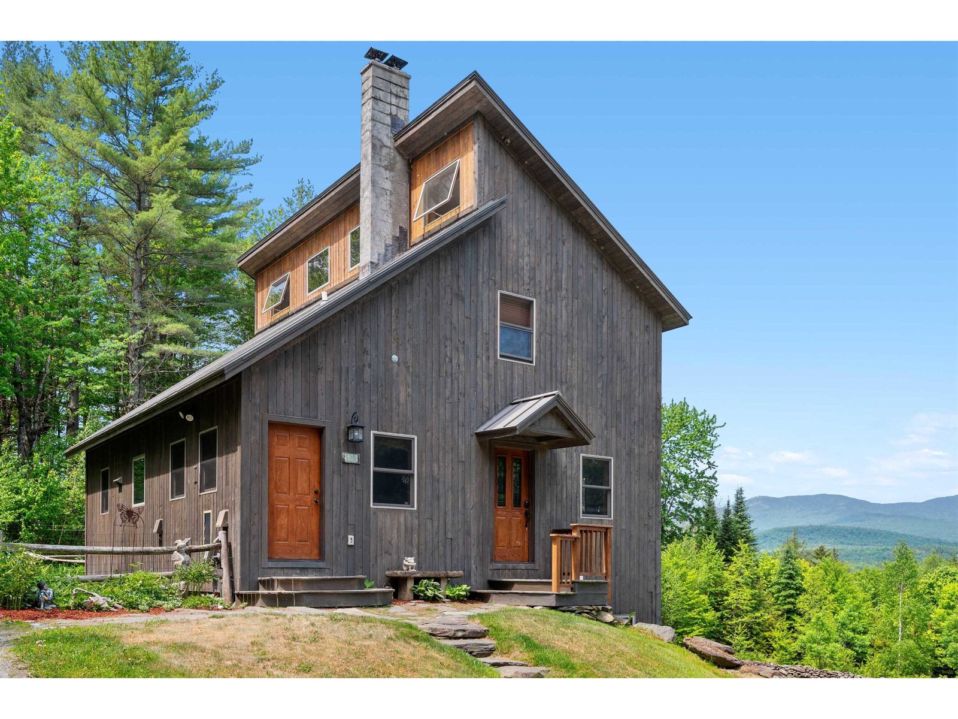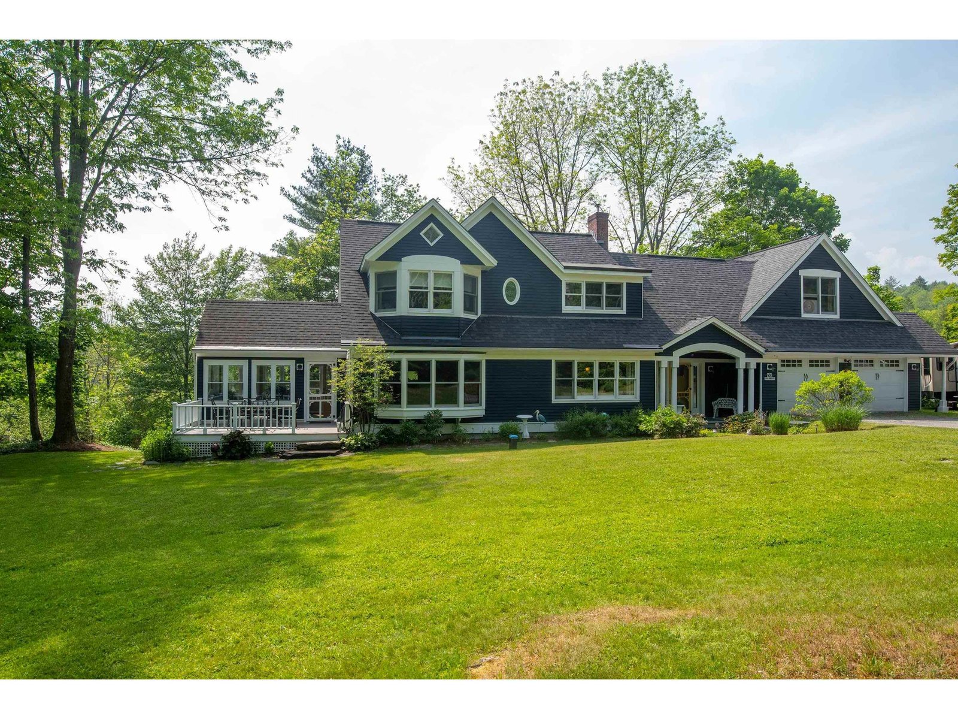Sold Status
$1,000,000 Sold Price
House Type
3 Beds
4 Baths
3,322 Sqft
Sold By Coldwell Banker Classic Properties
Similar Properties for Sale
Request a Showing or More Info

Call: 802-863-1500
Mortgage Provider
Mortgage Calculator
$
$ Taxes
$ Principal & Interest
$
This calculation is based on a rough estimate. Every person's situation is different. Be sure to consult with a mortgage advisor on your specific needs.
Washington County
Craftsmanship and attention to detail shine at every turn in this custom Montpelier home. Renovated with great care, this 3 bedroom 4 bath home has gleaming hardwood floors, fantastic southern exposure and all the amenities you are looking for. You are welcomed in by the wide front porch and the foyer featuring radiant heat slate floors. Beautiful open floor plan where the space flows seamlessly from the kitchen to the living room area to the dining room. Lovely propane fireplace & bright windows add to the appeal. 2022 kitchen remodel highlights include a large island for entertaining & dining, quartz counters & walk in pantry. Take your meals to the covered porch off the kitchen or the sunroom with attached deck. Convenient home office on the first floor, as well as two renovated baths. The thoughtful design & exceptional details continue on the second floor. Primary bedroom suite boasts a large sitting room, and full bath w/custom tiled shower, soaking tub & radiant floor heat. The charming bedroom features vaulted ceilings & connects to a dressing area with roomy closets. Two more bedrooms, each with character and comfort, and a full bath w/laundry are on this level. Upgraded electric, plumbing & top of the line Buderus multi zone boiler. Tons of storage in the full basement. Double car garage with direct entry. Pristine in-ground pool, gorgeous landscaped gardens & yard for play. Located close to Hubbard Park, downtown and I-89 access. It's all here for you. †
Property Location
Property Details
| Sold Price $1,000,000 | Sold Date Aug 8th, 2023 | |
|---|---|---|
| List Price $975,000 | Total Rooms 9 | List Date Jun 13th, 2023 |
| MLS# 4957000 | Lot Size 1.320 Acres | Taxes $14,037 |
| Type House | Stories 2 | Road Frontage |
| Bedrooms 3 | Style Contemporary | Water Frontage |
| Full Bathrooms 2 | Finished 3,322 Sqft | Construction No, Existing |
| 3/4 Bathrooms 1 | Above Grade 3,322 Sqft | Seasonal No |
| Half Bathrooms 1 | Below Grade 0 Sqft | Year Built 1951 |
| 1/4 Bathrooms 0 | Garage Size 3 Car | County Washington |
| Interior FeaturesCeiling Fan, Dining Area, Fireplace - Gas, Kitchen Island, Kitchen/Living, Primary BR w/ BA, Natural Light, Vaulted Ceiling, Laundry - 2nd Floor |
|---|
| Equipment & AppliancesRange-Gas, Washer, Microwave, Dishwasher, Refrigerator, Dryer, Smoke Detector, CO Detector |
| Kitchen 1st Floor | Living Room 1st Floor | Dining Room 1st Floor |
|---|---|---|
| Bath - 1/2 1st Floor | Office/Study 1st Floor | Sunroom 1st Floor |
| Bath - 3/4 1st Floor | Bedroom 2nd Floor | Bedroom 2nd Floor |
| Bath - Full 2nd Floor | Bonus Room 2nd Floor | Primary BR Suite 2nd Floor |
| ConstructionWood Frame |
|---|
| BasementInterior, Unfinished, Storage Space, Interior Stairs, Unfinished |
| Exterior FeaturesDeck, Garden Space, Natural Shade, Outbuilding, Pool - In Ground, Porch - Covered, Shed, Windows - Double Pane |
| Exterior Clapboard | Disability Features 1st Floor 1/2 Bathrm, 1st Floor 3/4 Bathrm, Hard Surface Flooring |
|---|---|
| Foundation Concrete | House Color Navy |
| Floors Bamboo, Tile, Slate/Stone, Hardwood | Building Certifications |
| Roof Shingle-Asphalt | HERS Index |
| DirectionsBailey Avenue to left on Terrace Street. Right on Garland Lane, pull in second driveway on left. |
|---|
| Lot Description, Level, Sloping, Landscaped, Country Setting |
| Garage & Parking Attached, Auto Open, Direct Entry |
| Road Frontage | Water Access |
|---|---|
| Suitable Use | Water Type |
| Driveway Gravel | Water Body |
| Flood Zone No | Zoning RESD 1 |
| School District Montpelier School District | Middle Main Street Middle School |
|---|---|
| Elementary Union Elementary School | High Montpelier High School |
| Heat Fuel Gas-LP/Bottle | Excluded |
|---|---|
| Heating/Cool None, Radiant, Baseboard | Negotiable |
| Sewer Public | Parcel Access ROW |
| Water Drilled Well | ROW for Other Parcel |
| Water Heater Off Boiler | Financing |
| Cable Co | Documents Property Disclosure, Deed, Tax Map |
| Electric Circuit Breaker(s) | Tax ID 405-126-12701 |

† The remarks published on this webpage originate from Listed By Janel Johnson of Coldwell Banker Classic Properties via the NNEREN IDX Program and do not represent the views and opinions of Coldwell Banker Hickok & Boardman. Coldwell Banker Hickok & Boardman Realty cannot be held responsible for possible violations of copyright resulting from the posting of any data from the NNEREN IDX Program.

 Back to Search Results
Back to Search Results