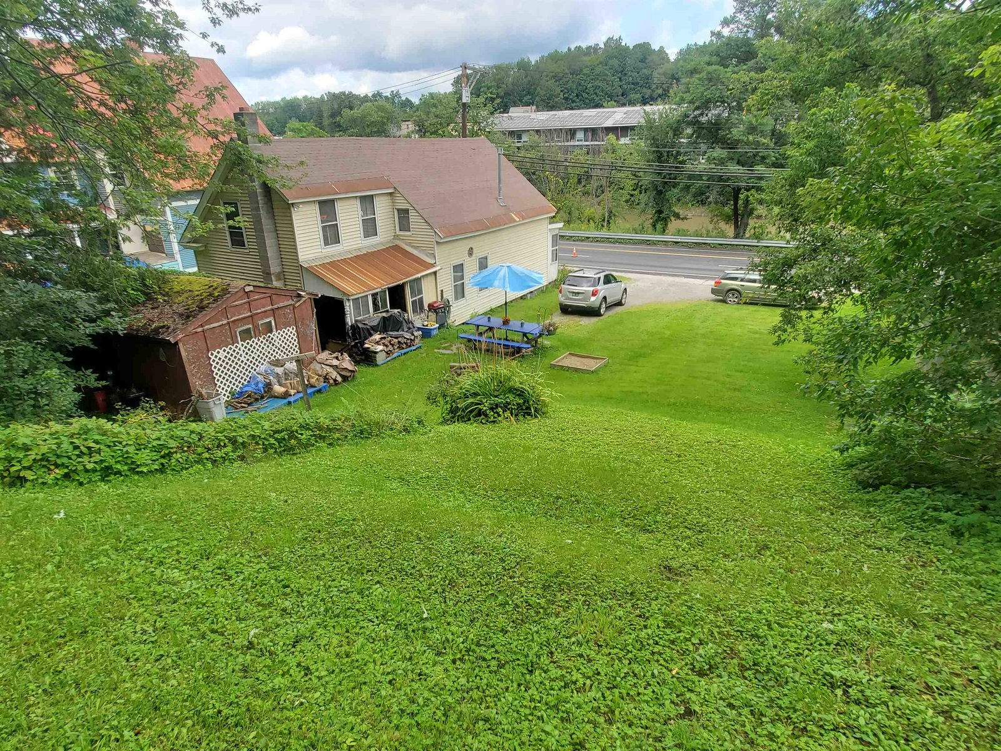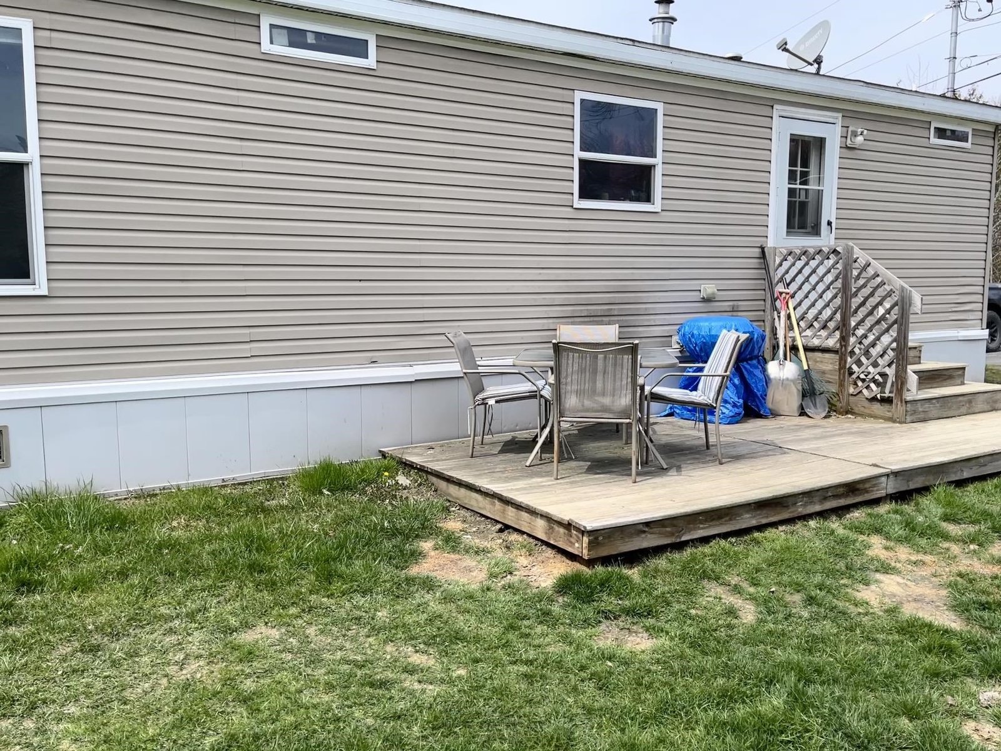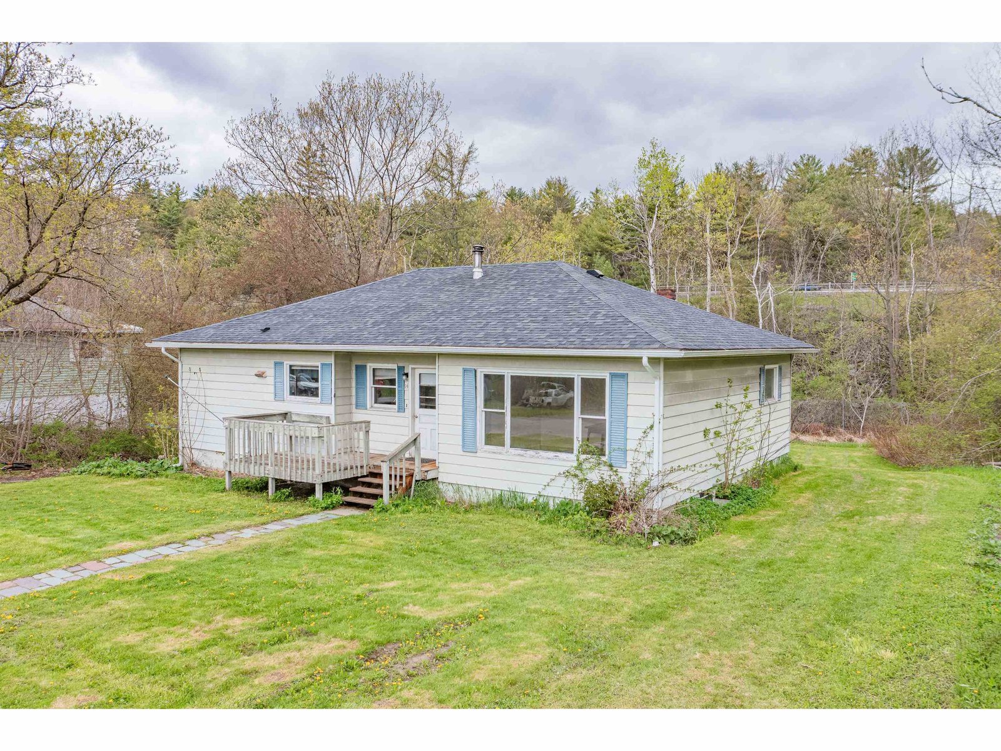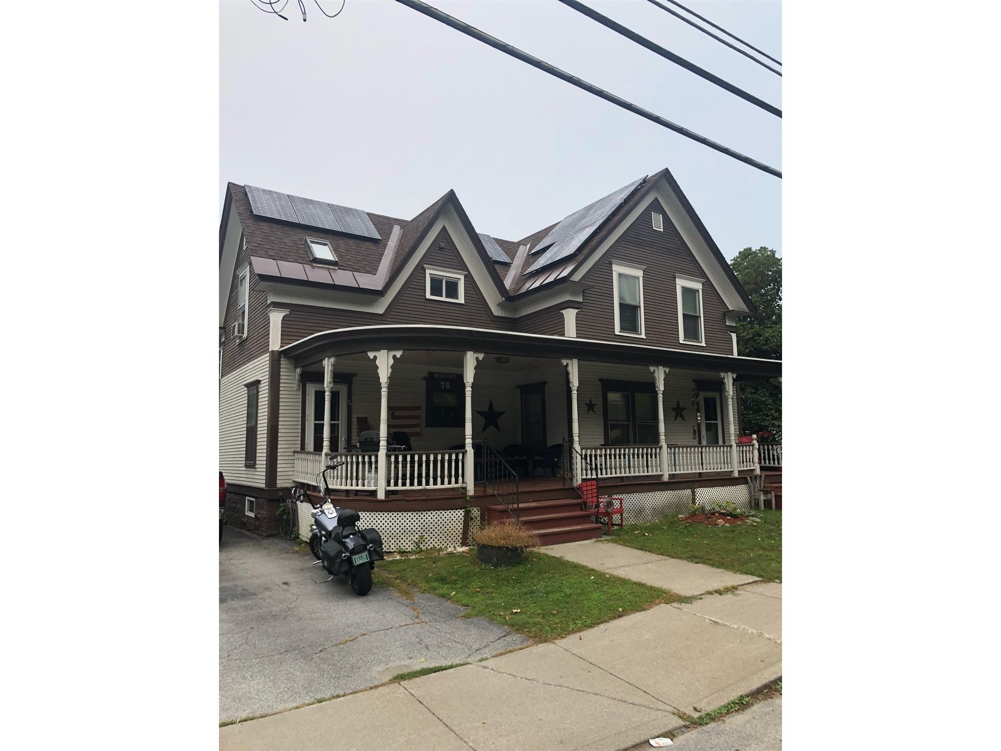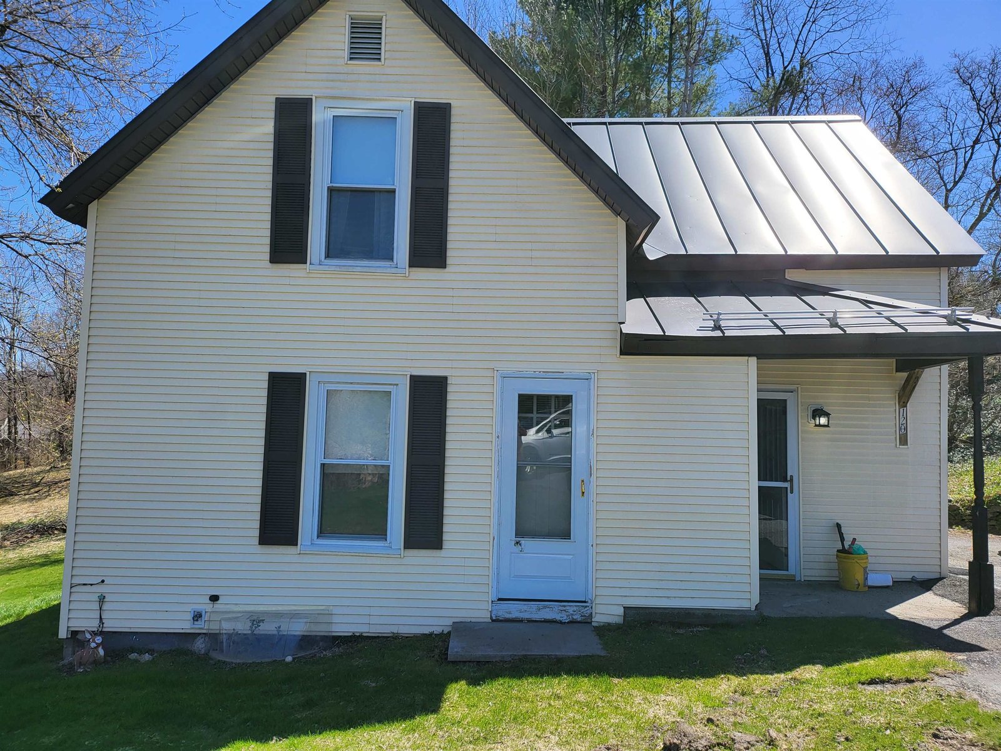Sold Status
$240,000 Sold Price
House Type
3 Beds
2 Baths
1,740 Sqft
Sold By Flex Realty
Similar Properties for Sale
Request a Showing or More Info

Call: 802-863-1500
Mortgage Provider
Mortgage Calculator
$
$ Taxes
$ Principal & Interest
$
This calculation is based on a rough estimate. Every person's situation is different. Be sure to consult with a mortgage advisor on your specific needs.
Washington County
Be in your new home just in time for warmer weather! This charming older home has been well maintained and is waiting for you to move in and add your own personal touches. Wonderful eat in kitchen with an old fashioned pantry offering plenty of storage and character. Just off the kitchen is the cozy family room nicely anchored by a woodstove providing economical heat and beauty. A separate living room, a modern full bath and the primary bedroom round out the first floor which also features hard wood flooring. Upstairs you will find pretty soft wood floors, a half bath, a couple more bedrooms and tucked away office space for your remote work needs. This home offers an abundance of natural light and a large lot ideal for gardening and recreation. The perennials and fruit trees are well established and raised beds for gardening are already in place. The backyard features mature trees offering plenty of privacy, a deck to enjoy it all and a storage shed for your toys and equipment. Not far from town and an easy drive to I-89 and CVMC. Welcome home to Montpelier! †
Property Location
Property Details
| Sold Price $240,000 | Sold Date Jun 21st, 2022 | |
|---|---|---|
| List Price $225,000 | Total Rooms 9 | List Date Apr 7th, 2022 |
| MLS# 4904501 | Lot Size 0.470 Acres | Taxes $5,234 |
| Type House | Stories 1 1/2 | Road Frontage |
| Bedrooms 3 | Style Cape | Water Frontage |
| Full Bathrooms 1 | Finished 1,740 Sqft | Construction No, Existing |
| 3/4 Bathrooms 0 | Above Grade 1,740 Sqft | Seasonal No |
| Half Bathrooms 1 | Below Grade 0 Sqft | Year Built 1790 |
| 1/4 Bathrooms 0 | Garage Size Car | County Washington |
| Interior FeaturesCeiling Fan, Laundry - 1st Floor |
|---|
| Equipment & AppliancesRefrigerator, Range-Electric, Dishwasher, Washer, Dryer, CO Detector, Smoke Detector, Stove-Wood, Wood Stove |
| Living Room 1st Floor | Kitchen 1st Floor | Family Room 1st Floor |
|---|---|---|
| Primary Bedroom 1st Floor | Bedroom 2nd Floor | Bedroom 2nd Floor |
| Office/Study 2nd Floor | Bath - Full 1st Floor | Bath - 1/2 2nd Floor |
| ConstructionWood Frame |
|---|
| BasementInterior, Bulkhead, Unfinished, Full, Dirt |
| Exterior FeaturesDeck, Outbuilding, Porch - Covered |
| Exterior Vinyl | Disability Features |
|---|---|
| Foundation Stone | House Color Cream |
| Floors Softwood, Tile, Laminate, Hardwood | Building Certifications |
| Roof Shingle-Asphalt | HERS Index |
| DirectionsProperty on right at top of Berlin Street, just before left turn on to Sherwood Drive. |
|---|
| Lot Description, Sloping, Level |
| Garage & Parking , |
| Road Frontage | Water Access |
|---|---|
| Suitable Use | Water Type |
| Driveway Gravel | Water Body |
| Flood Zone No | Zoning Res |
| School District Montpelier School District | Middle Main Street Middle School |
|---|---|
| Elementary Union Elementary School | High Montpelier High School |
| Heat Fuel Wood, Kerosene | Excluded |
|---|---|
| Heating/Cool None, Stove - Wood | Negotiable |
| Sewer Public | Parcel Access ROW |
| Water Public | ROW for Other Parcel |
| Water Heater Electric, Owned, Owned | Financing |
| Cable Co | Documents Property Disclosure, Deed |
| Electric Circuit Breaker(s) | Tax ID 405-126-11141 |

† The remarks published on this webpage originate from Listed By Janel Johnson of Coldwell Banker Classic Properties via the NNEREN IDX Program and do not represent the views and opinions of Coldwell Banker Hickok & Boardman. Coldwell Banker Hickok & Boardman Realty cannot be held responsible for possible violations of copyright resulting from the posting of any data from the NNEREN IDX Program.

 Back to Search Results
Back to Search Results