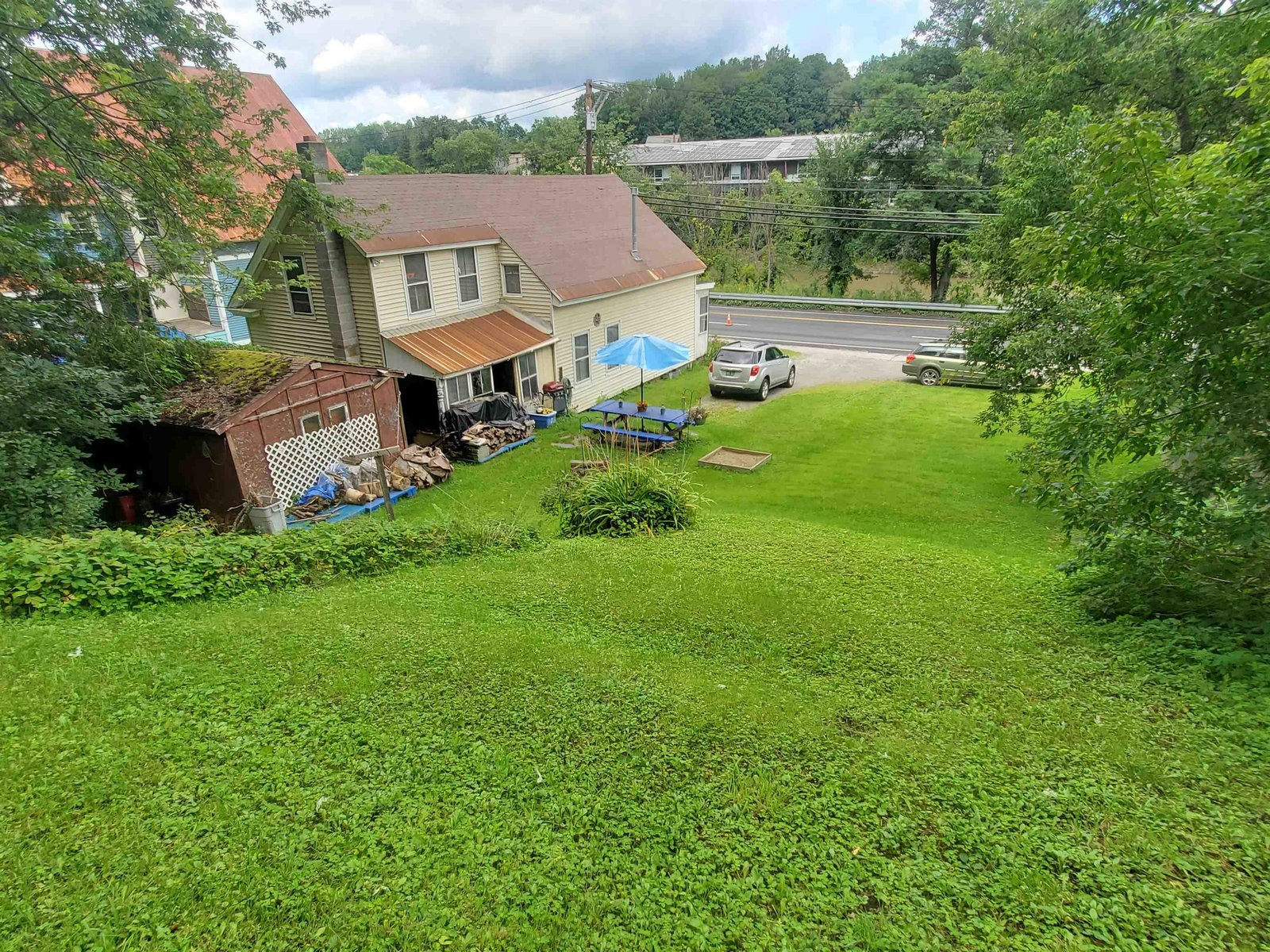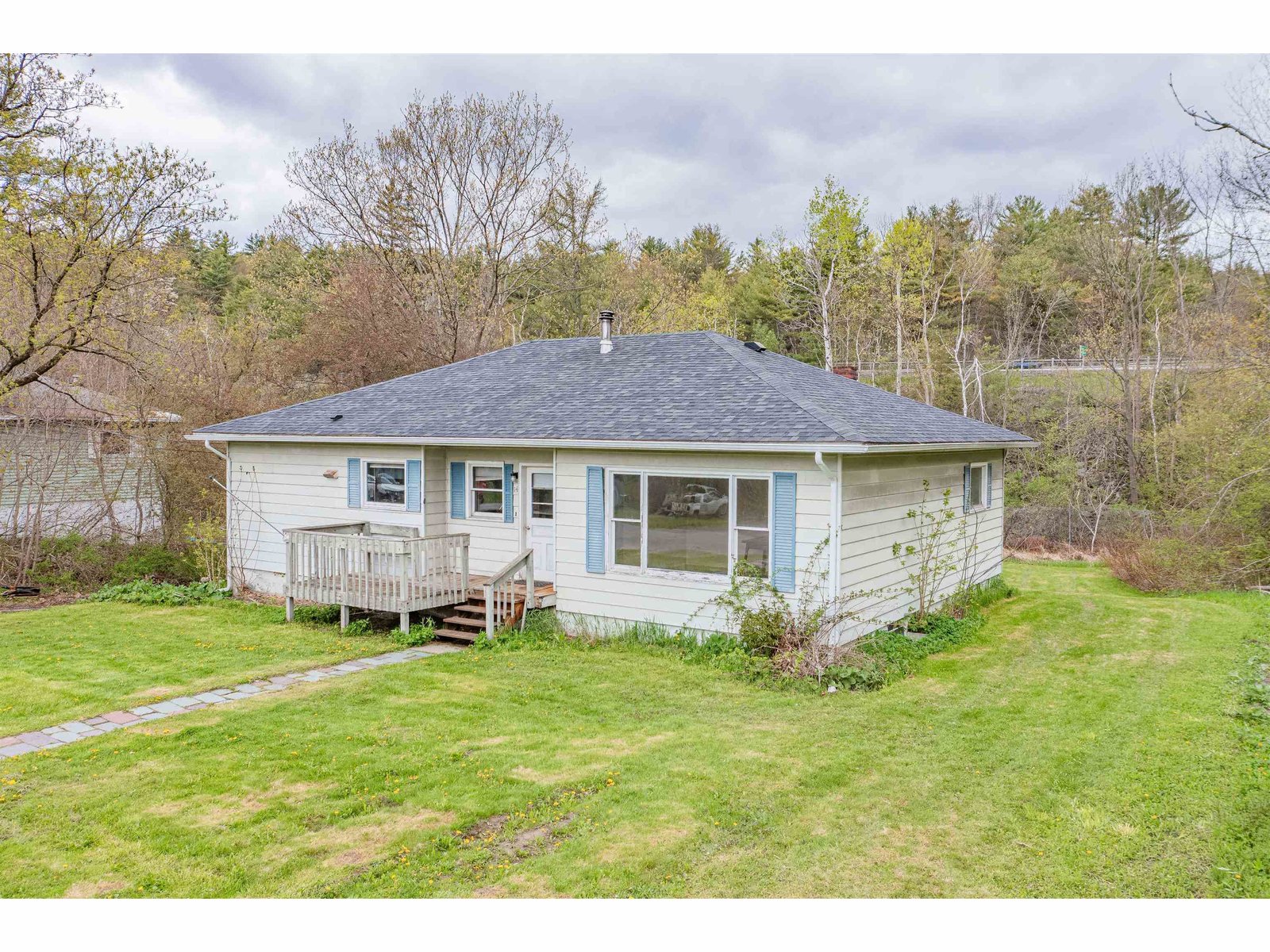Sold Status
$210,000 Sold Price
House Type
3 Beds
2 Baths
1,489 Sqft
Sold By Coldwell Banker Classic Properties
Similar Properties for Sale
Request a Showing or More Info

Call: 802-863-1500
Mortgage Provider
Mortgage Calculator
$
$ Taxes
$ Principal & Interest
$
This calculation is based on a rough estimate. Every person's situation is different. Be sure to consult with a mortgage advisor on your specific needs.
Washington County
One owner extremely well maintained and updated 3 bedroom, 2 bath Montpelier home on a double lot conveniently located on a less traveled side street. The flat back yard abuts lush woods full of several maple and oak trees. An attached direct entry garage is great in the winter with a deck above that may be accessed directly from the kitchen or back yard. A retractable awning was installed to enjoy the deck while sitting in the shade. Newly landscaped flower garden, stone paver walkway and stone wall add to the peaceful location. Low maintenance standing seam metal roof and vinyl siding. Owners installed new TRIPLE pane windows and doors to increase efficiency. Kitchen and bathrooms have been updated with stone and Corian countertops. Refrigerator is less than a year old and the cabinets are solid wood. There are brand new hardwood floors under all the carpet on most of the main level - not hallway, bath, or kitchen. More than half the walk out basement is finished with a a propane stove. This home has been loved and well taken care since the owners bought it new in 1965. Come enjoy Pleasantview Street and settle in for years to come. †
Property Location
Property Details
| Sold Price $210,000 | Sold Date Sep 25th, 2017 | |
|---|---|---|
| List Price $205,000 | Total Rooms 6 | List Date Aug 11th, 2017 |
| MLS# 4653088 | Lot Size 0.480 Acres | Taxes $5,360 |
| Type House | Stories 1 | Road Frontage 100 |
| Bedrooms 3 | Style Split Entry | Water Frontage |
| Full Bathrooms 1 | Finished 1,489 Sqft | Construction No, Existing |
| 3/4 Bathrooms 1 | Above Grade 1,002 Sqft | Seasonal No |
| Half Bathrooms 0 | Below Grade 487 Sqft | Year Built 1964 |
| 1/4 Bathrooms 0 | Garage Size 1 Car | County Washington |
| Interior FeaturesBlinds, Draperies |
|---|
| Equipment & AppliancesRange-Electric, Washer, Microwave, Dishwasher, Refrigerator, Exhaust Hood, Dryer, Dehumidifier, Gas Heat Stove, Stove - Gas |
| Kitchen 15'1" x 11'4", 1st Floor | Living Room 16'8" x 11'8", 1st Floor | Primary Bedroom 11'11" x 11'8", 1st Floor |
|---|---|---|
| Bedroom 11'11" x 9', 1st Floor | Bedroom 11'11" x 9'1", 1st Floor | Family Room 15'6" x 25'6", Basement |
| Bath - Full 4'11" x 8'3", 1st Floor | Bath - 3/4 5'10" x 9'4", Basement |
| ConstructionWood Frame |
|---|
| BasementWalkout, Partially Finished |
| Exterior FeaturesDeck, Shed |
| Exterior Vinyl Siding | Disability Features |
|---|---|
| Foundation Block | House Color |
| Floors Vinyl, Carpet, Hardwood | Building Certifications |
| Roof Standing Seam | HERS Index |
| DirectionsFrom River Street (Rt 2) in Montpelier, go up Wheelock. Right on Pleaseantview. House on the right. From Berlin Street, turn on to Blodgett Street. Left on Pleasantview, house on the right. |
|---|
| Lot Description, City Lot |
| Garage & Parking Attached, Direct Entry, Driveway, Garage |
| Road Frontage 100 | Water Access |
|---|---|
| Suitable Use | Water Type |
| Driveway Gravel | Water Body |
| Flood Zone No | Zoning RESD 1 |
| School District Montpelier School District | Middle Main Street Middle School |
|---|---|
| Elementary Union Elementary School | High Montpelier High School |
| Heat Fuel Oil, Gas-LP/Bottle | Excluded |
|---|---|
| Heating/Cool None | Negotiable |
| Sewer Metered | Parcel Access ROW |
| Water Metered | ROW for Other Parcel |
| Water Heater Free Standing | Financing |
| Cable Co Comcast | Documents |
| Electric | Tax ID 405-126-12391 |

† The remarks published on this webpage originate from Listed By Martha Lange of BHHS Vermont Realty Group/Montpelier via the NNEREN IDX Program and do not represent the views and opinions of Coldwell Banker Hickok & Boardman. Coldwell Banker Hickok & Boardman Realty cannot be held responsible for possible violations of copyright resulting from the posting of any data from the NNEREN IDX Program.

 Back to Search Results
Back to Search Results







