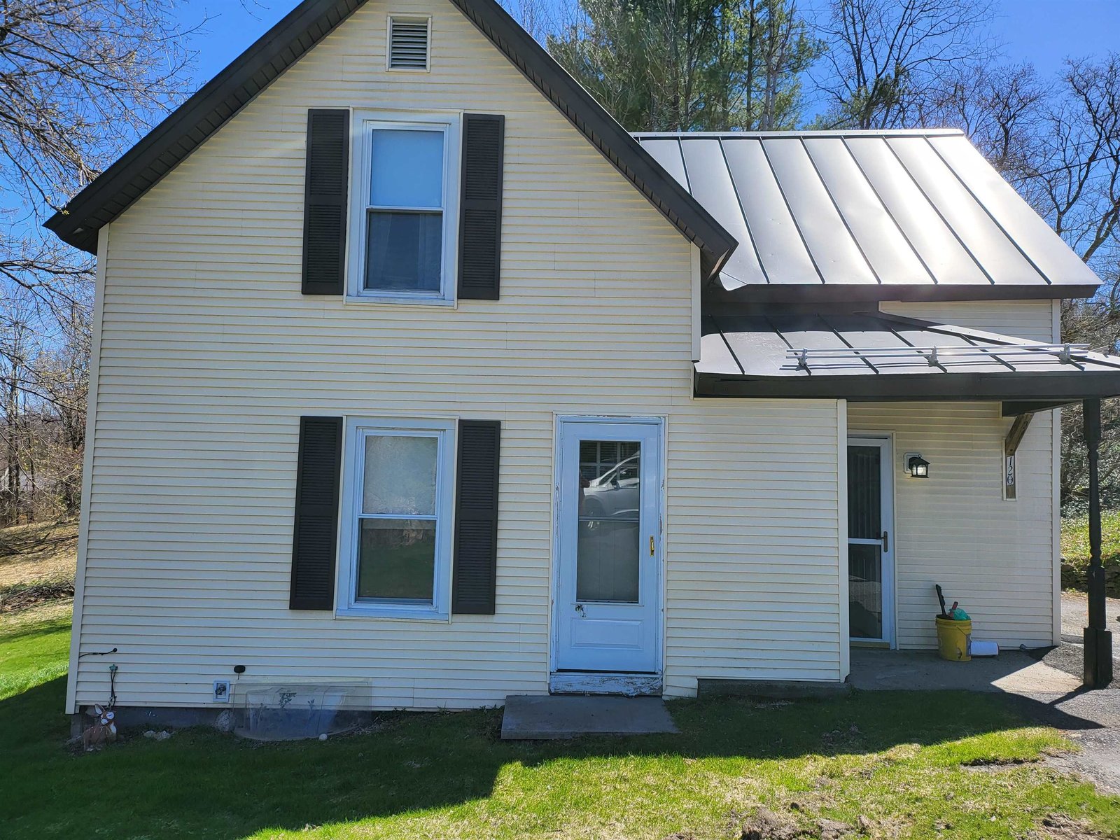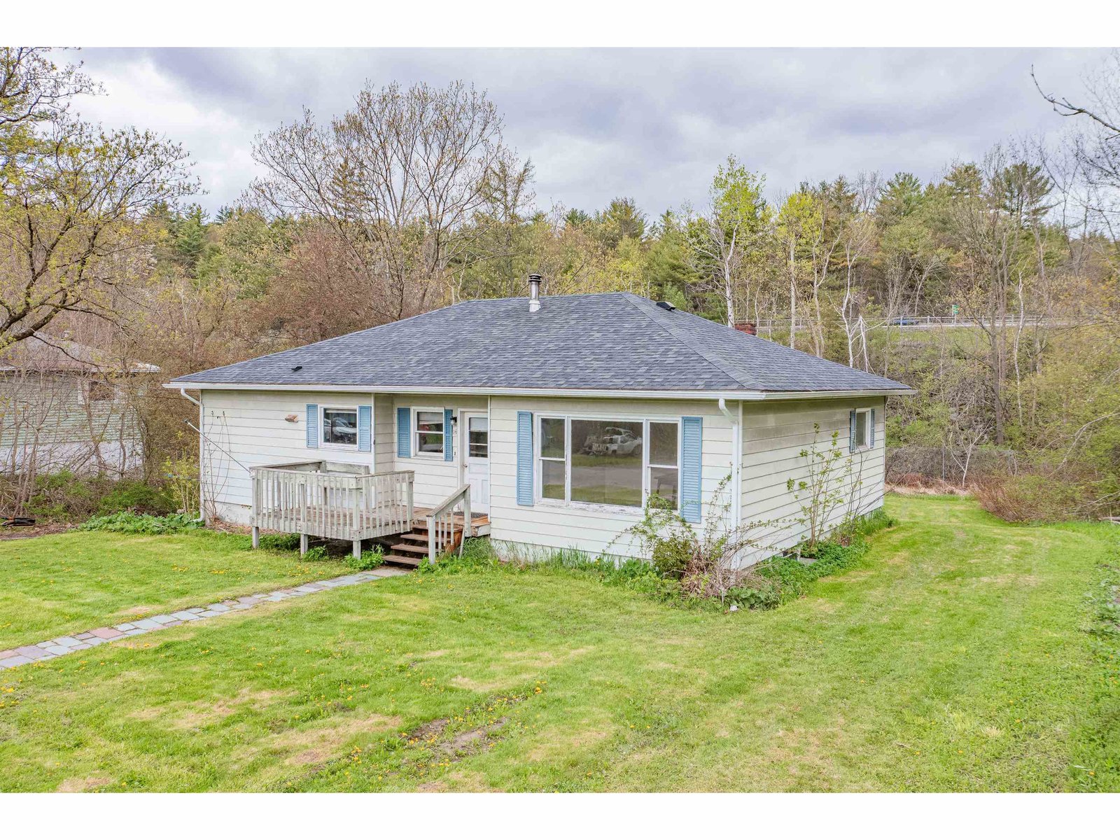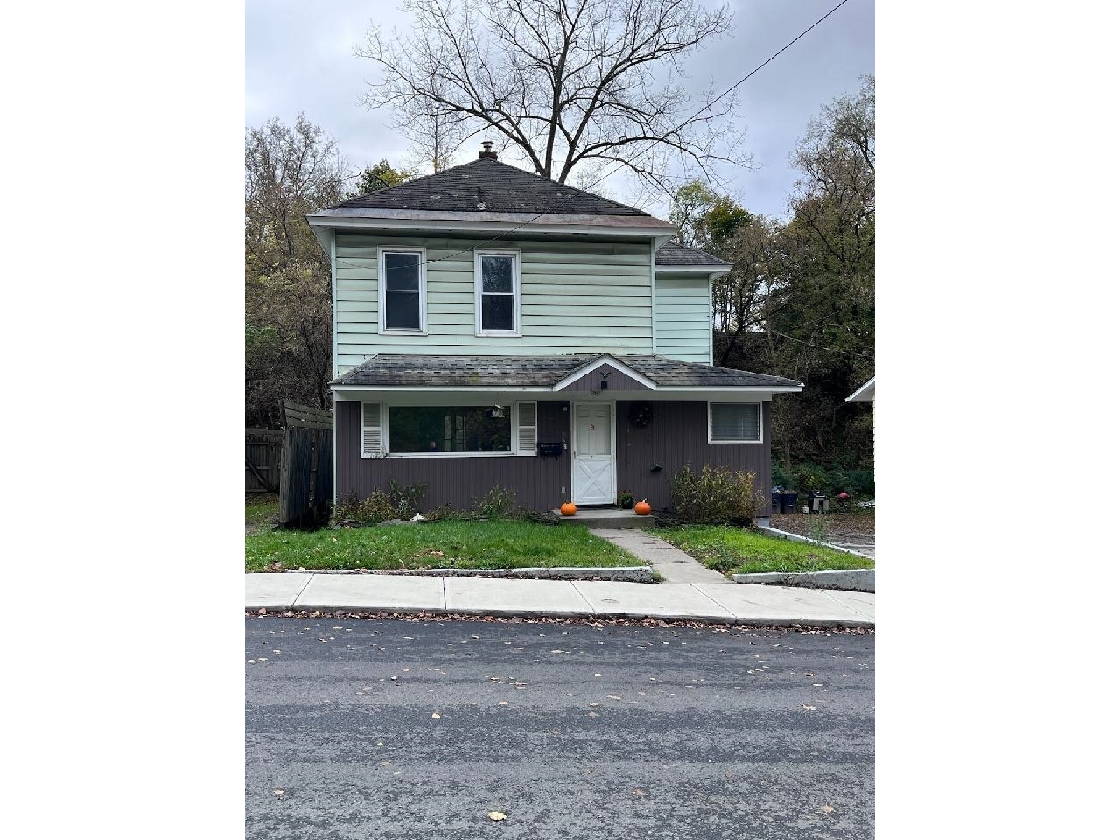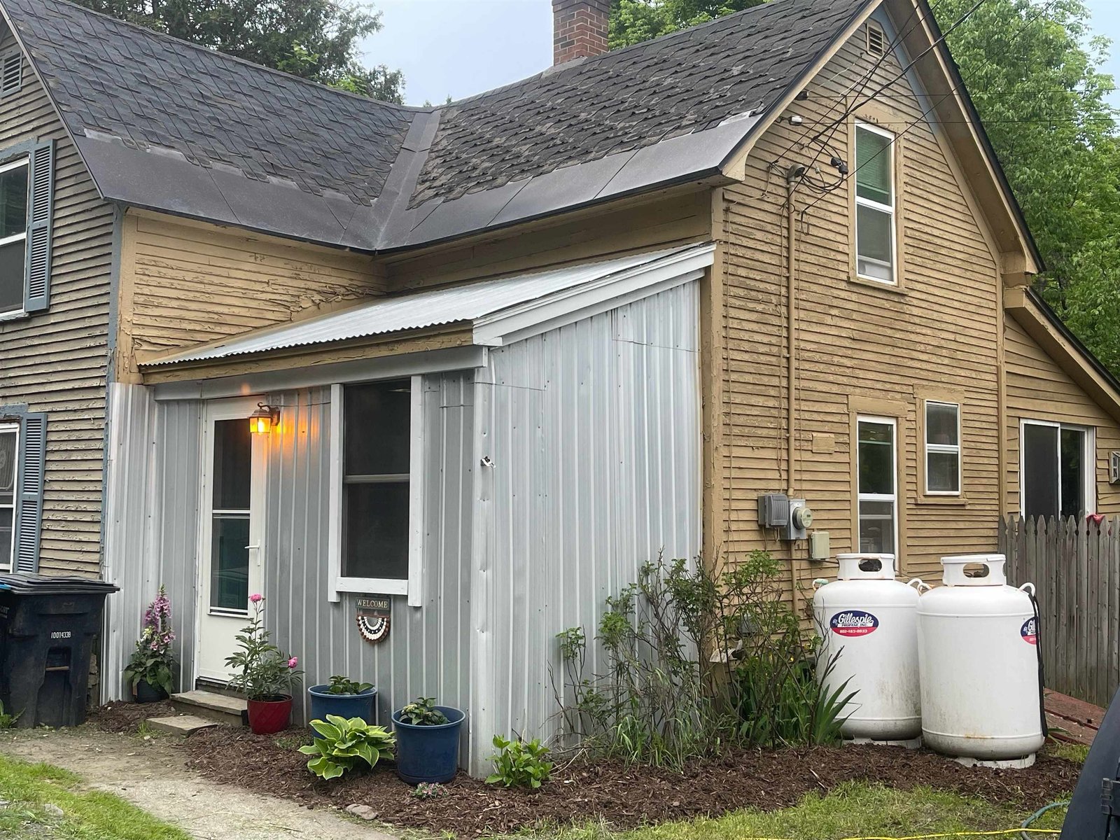Sold Status
$187,500 Sold Price
House Type
3 Beds
2 Baths
2,016 Sqft
Sold By John Black Real Estate Team of Coldwell Banker Hickok and Boardman
Similar Properties for Sale
Request a Showing or More Info

Call: 802-863-1500
Mortgage Provider
Mortgage Calculator
$
$ Taxes
$ Principal & Interest
$
This calculation is based on a rough estimate. Every person's situation is different. Be sure to consult with a mortgage advisor on your specific needs.
Washington County
With a woodland setting and a fenced yard for the dog, this 2-story home with a covered porch has an over-sized City lot. Kitchen was redone about 10 years ago. Walk-in storage pantry. Spacious living room with pellet stove inserted into fireplace. Recent plumbing, standing seam metal roof, insulated front door and porch added. Hardwood flooring in living room, hallways and bedrooms. Anderson windows except for the bay window in the living room. Full, unfinished walk-out basement has good height clearance. Location is easily accessible to nearly everything you need. * Cats must stay inside during showings, so please close the door behind you if you go outside. †
Property Location
Property Details
| Sold Price $187,500 | Sold Date Apr 1st, 2019 | |
|---|---|---|
| List Price $185,000 | Total Rooms 7 | List Date Sep 23rd, 2018 |
| MLS# 4720428 | Lot Size 0.690 Acres | Taxes $4,897 |
| Type House | Stories 2 | Road Frontage 135 |
| Bedrooms 3 | Style New Englander, Colonial | Water Frontage |
| Full Bathrooms 1 | Finished 2,016 Sqft | Construction No, Existing |
| 3/4 Bathrooms 0 | Above Grade 2,016 Sqft | Seasonal No |
| Half Bathrooms 1 | Below Grade 0 Sqft | Year Built 1952 |
| 1/4 Bathrooms 0 | Garage Size Car | County Washington |
| Interior FeaturesDining Area, Fireplaces - 1, Kitchen/Dining, Natural Woodwork, Walk-in Pantry, Window Treatment |
|---|
| Equipment & AppliancesRange-Electric, Washer, Microwave, Dishwasher, Refrigerator, Dryer, Smoke Detector, Pellet Stove |
| Kitchen 13' x 14', 1st Floor | Dining Room 12'4 x 13'4, 1st Floor | Living Room 17'5 x 12'6, 1st Floor |
|---|---|---|
| Office/Study 13' x 9', 1st Floor | Bedroom 27'9 x 12'11, 2nd Floor | Bedroom 13'4 x 11'11, 2nd Floor |
| Bedroom 13'4 x 12', 2nd Floor | Bath - 1/2 5' x 5'1, 1st Floor | Bath - Full 6'6 x 5'5, 2nd Floor |
| ConstructionWood Frame |
|---|
| BasementWalkout, Unfinished, Interior Stairs, Full, Unfinished, Walkout |
| Exterior FeaturesFence - Dog, Natural Shade, Porch - Covered |
| Exterior Vinyl Siding | Disability Features 1st Floor 1/2 Bathrm, 1st Floor Hrd Surfce Flr |
|---|---|
| Foundation Poured Concrete | House Color Cream |
| Floors Vinyl, Carpet, Tile, Hardwood | Building Certifications |
| Roof Standing Seam, Metal | HERS Index |
| DirectionsOn Route 302 (River Street) across from Cody's Chevrolet. |
|---|
| Lot Description, Wooded, Sloping, Near Bus/Shuttle, Near Shopping, Near Public Transportatn |
| Garage & Parking , , 3 Parking Spaces, Driveway, Parking Spaces 3 |
| Road Frontage 135 | Water Access |
|---|---|
| Suitable Use | Water Type |
| Driveway Paved | Water Body |
| Flood Zone No | Zoning Eastern Gateway |
| School District Montpelier School District | Middle Main Street Middle School |
|---|---|
| Elementary Union Elementary School | High Montpelier High School |
| Heat Fuel Pellet, Wood Pellets | Excluded Wall-mounted Televisions |
|---|---|
| Heating/Cool None, Stove-Pellet, Hot Air | Negotiable |
| Sewer Public | Parcel Access ROW |
| Water Public, Metered | ROW for Other Parcel |
| Water Heater Electric | Financing |
| Cable Co Xfinity | Documents Property Disclosure, Deed |
| Electric Circuit Breaker(s) | Tax ID 405-126-10849 |

† The remarks published on this webpage originate from Listed By Lori Holt of BHHS Vermont Realty Group/Montpelier via the NNEREN IDX Program and do not represent the views and opinions of Coldwell Banker Hickok & Boardman. Coldwell Banker Hickok & Boardman Realty cannot be held responsible for possible violations of copyright resulting from the posting of any data from the NNEREN IDX Program.

 Back to Search Results
Back to Search Results










