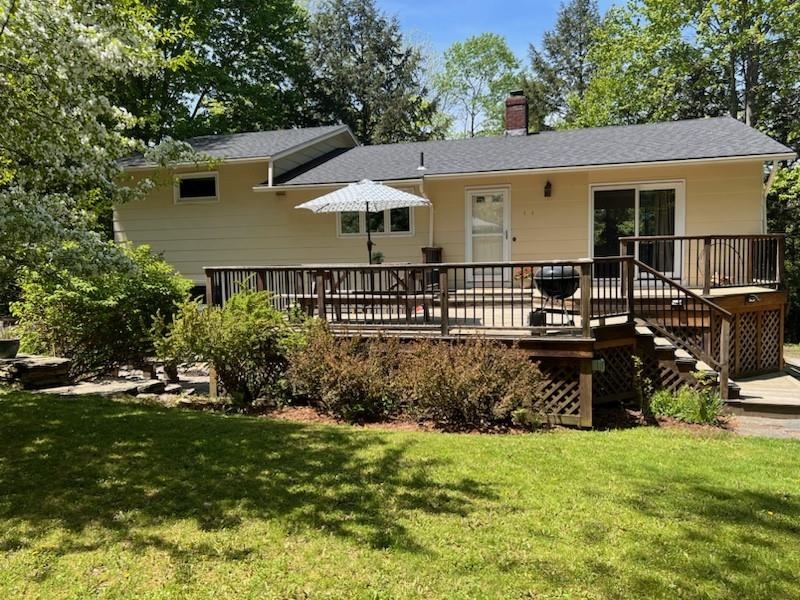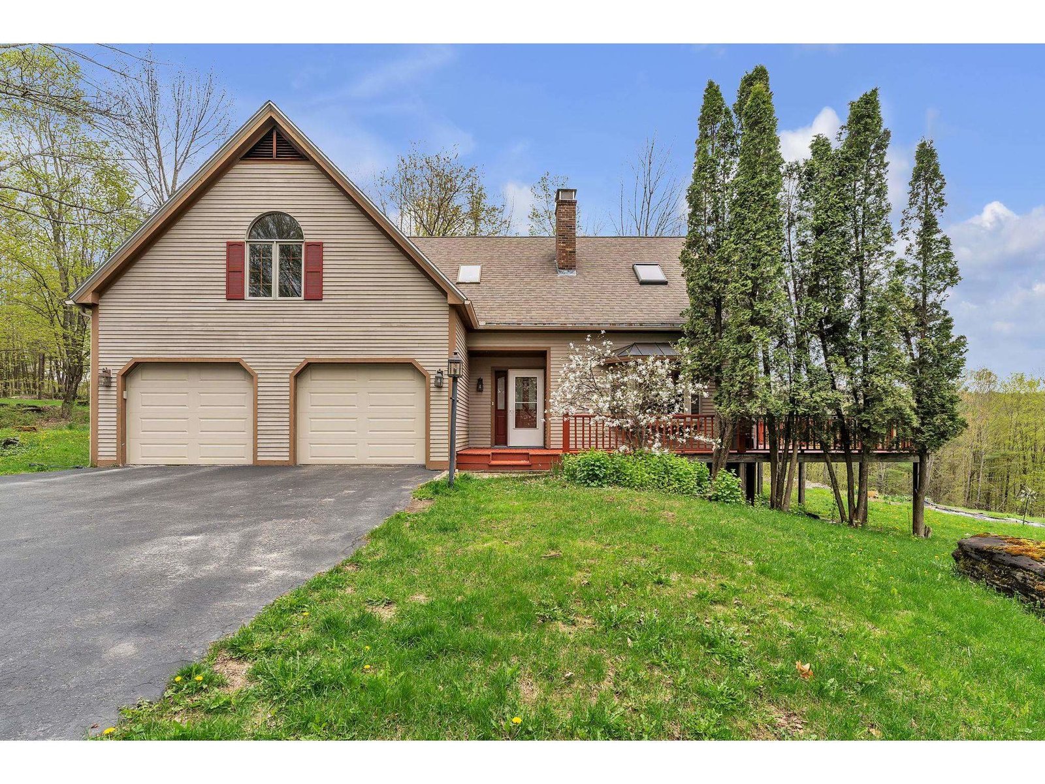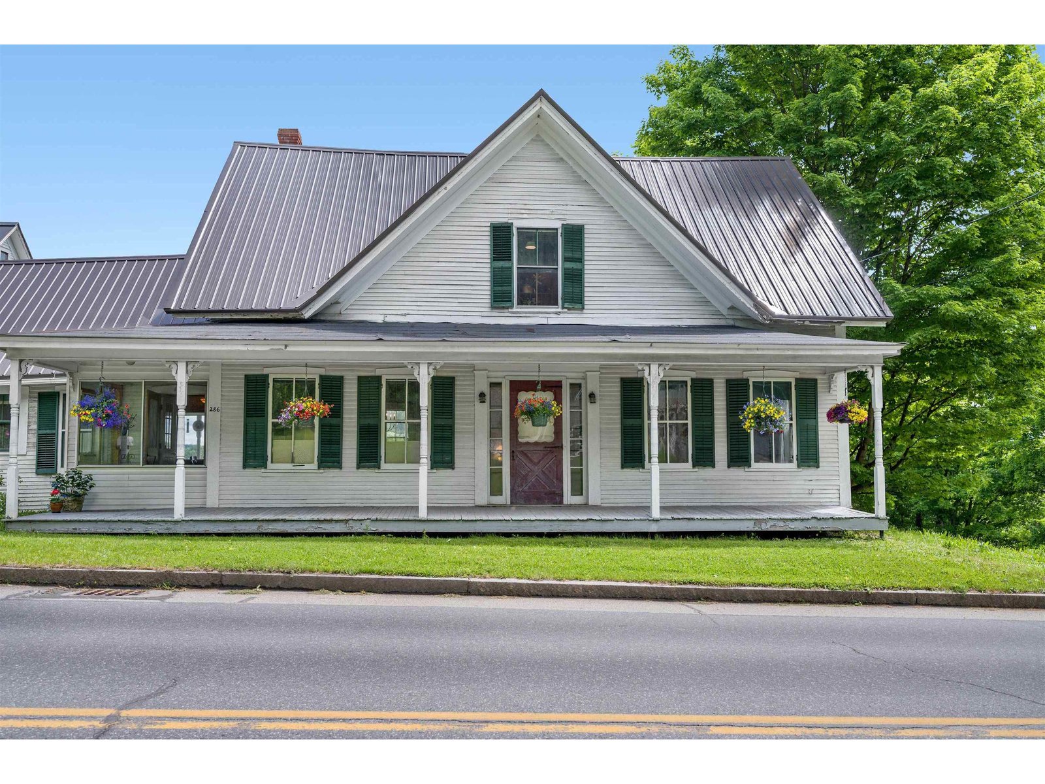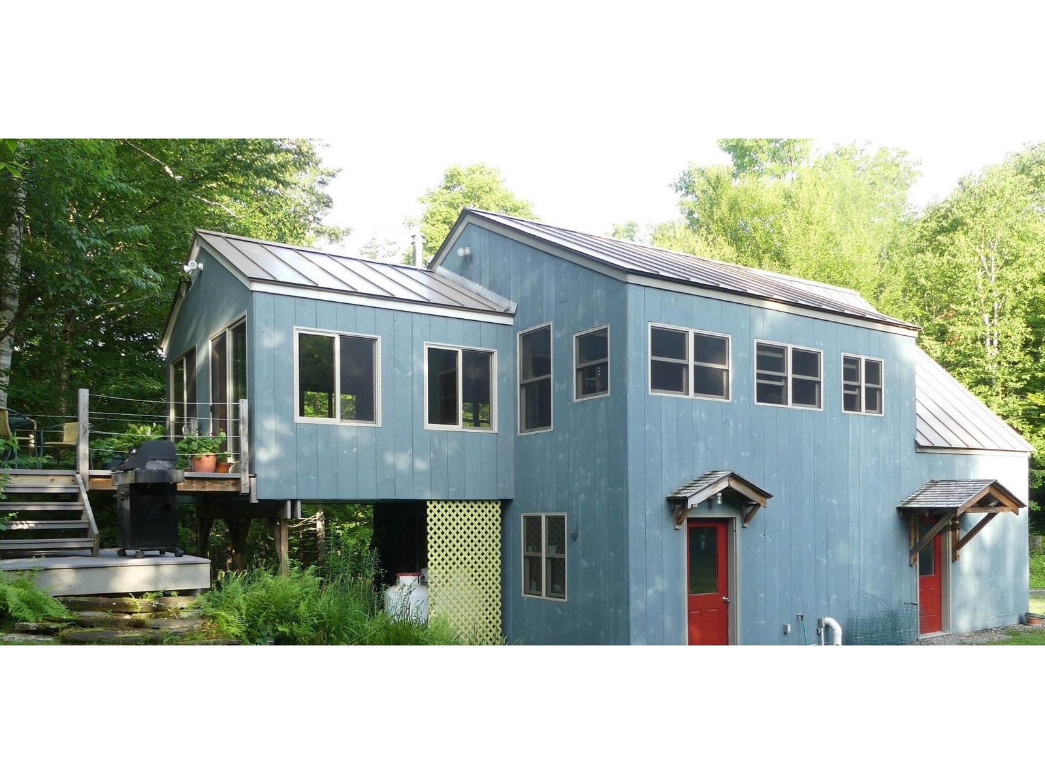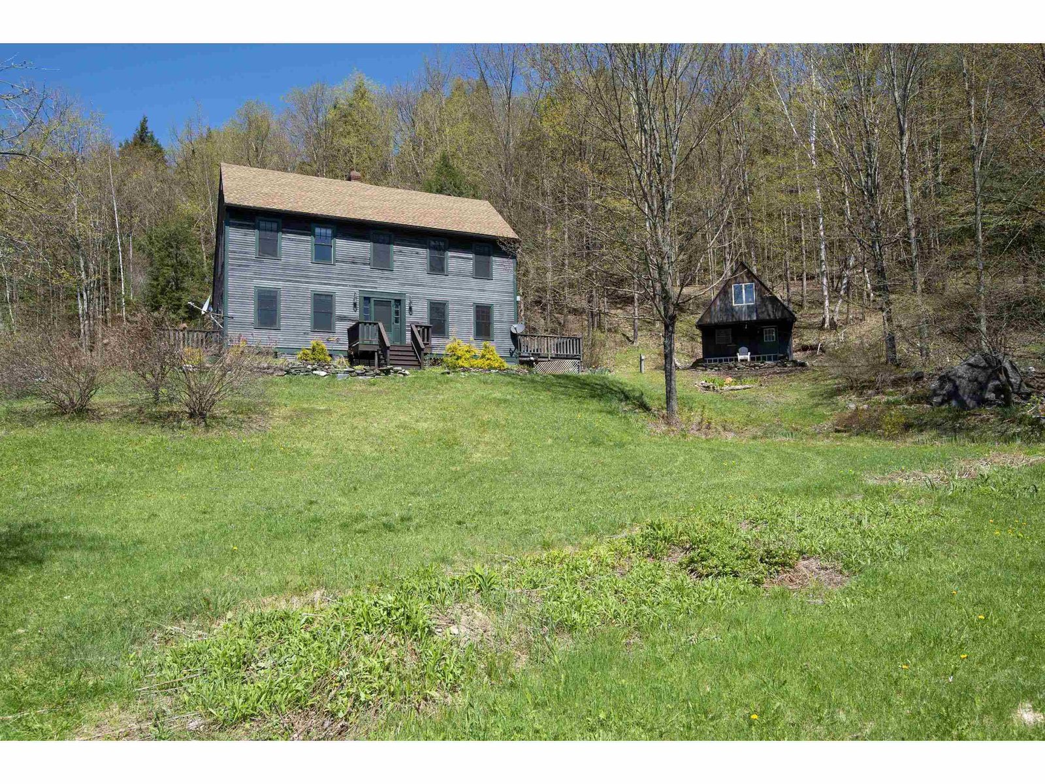Sold Status
$630,000 Sold Price
House Type
4 Beds
3 Baths
2,454 Sqft
Sold By Dome Real Estate Group LLC
Similar Properties for Sale
Request a Showing or More Info

Call: 802-863-1500
Mortgage Provider
Mortgage Calculator
$
$ Taxes
$ Principal & Interest
$
This calculation is based on a rough estimate. Every person's situation is different. Be sure to consult with a mortgage advisor on your specific needs.
Washington County
Relax and enjoy this extensively renovated home. In the same family since 1970, depth of detail and quality of work is evident in every detail and aspect. Main level living room has a gas fireplace, recessed lighting and surround sound system. In the dining room a giant bay window drinks in the sunshine. The kitchen is a cheerful hub for this home with high quality cabinetry, granite countertops, tile floor, pantry cabinet, stainless appliances. Three bedrooms are on this level including the primary bedroom with three quarter bath equipped with a multi-head Kohler shower. Radiant heat in kitchen, both main level baths. Ground level is finished with an office/study outfitted with full wall of built-in bookshelves and 12 drawers. Fourth bedroom, half bath, laundry with built-in ironing board, exercise room, large mudroom connects to oversized finished two car garage with a workbench, wall mounted tire storage rack, drop stair to storage above. Plus separate rooms accommodate rubbish/recycling containers, extra storage. Technology and systems are exceptional. Energy Efficiency Rated 5 Star+ by Efficiency Vermont, robust insulation envelope, updated double pane windows, rented Tesla batteries, LED lighting, energy efficient appliances. Super efficient Buderus hot water heating system and 4 heat pump units generate heat or air conditioning. Safety system includes whole house fire suppression sprinkler system, security system. Two decks, fenced yard, mature plantings, landscaping. †
Property Location
Property Details
| Sold Price $630,000 | Sold Date Jun 23rd, 2022 | |
|---|---|---|
| List Price $599,000 | Total Rooms 10 | List Date May 12th, 2022 |
| MLS# 4909546 | Lot Size 0.380 Acres | Taxes $9,470 |
| Type House | Stories 1 | Road Frontage 160 |
| Bedrooms 4 | Style Walkout Lower Level, Split Entry | Water Frontage |
| Full Bathrooms 1 | Finished 2,454 Sqft | Construction No, Existing |
| 3/4 Bathrooms 1 | Above Grade 1,258 Sqft | Seasonal No |
| Half Bathrooms 1 | Below Grade 1,196 Sqft | Year Built 1966 |
| 1/4 Bathrooms 0 | Garage Size 2 Car | County Washington |
| Interior FeaturesCentral Vacuum, Blinds, Fireplace - Gas, Laundry Hook-ups, Lighting - LED, Primary BR w/ BA, Security, Laundry - Basement |
|---|
| Equipment & AppliancesWasher, Dishwasher, Disposal, Double Oven, Refrigerator, Dryer, Microwave, Wine Cooler, Mini Split, Smoke Detector, CO Detector, Security System |
| Living Room 14'x15', 1st Floor | Dining Room 9'3x12'3, 1st Floor | Kitchen 12'3x13'3, 1st Floor |
|---|---|---|
| Primary BR Suite 12'3x12'2, 1st Floor | Bedroom 9'5x10'8, 1st Floor | Bedroom 10'x10'8, 1st Floor |
| Bath - Full 1st Floor | Bath - 3/4 1st Floor | Bedroom 12'11x9'7, Basement |
| Exercise Room 12'2x11'4, Basement | Office/Study 14'8x12'5, Basement | Laundry Room 7'2x8'4, Basement |
| Bath - 1/2 Basement |
| ConstructionWood Frame, Wood Frame |
|---|
| BasementInterior, Full, Finished, Walkout |
| Exterior FeaturesDeck, Windows - Double Pane |
| Exterior Vinyl Siding | Disability Features Bathrm w/tub, Bathrm w/step-in Shower, 1st Floor 3/4 Bathrm, 1st Floor Full Bathrm, Access. Laundry No Steps, Paved Parking |
|---|---|
| Foundation Concrete | House Color tan |
| Floors Tile, Carpet, Slate/Stone | Building Certifications |
| Roof Standing Seam, Metal | HERS Index |
| DirectionsState St. to Bailey Ave., second left on Terrace St. Go .3 mile, Crestview Dr. will be first street on left. House on left. |
|---|
| Lot Description, Subdivision, Landscaped, City Lot, Corner, Subdivision, Neighborhood, Suburban |
| Garage & Parking Attached, Auto Open, Direct Entry, Finished, Storage Above, Driveway, Garage, Paved |
| Road Frontage 160 | Water Access |
|---|---|
| Suitable Use | Water Type |
| Driveway Paved | Water Body |
| Flood Zone Unknown | Zoning Res 9000 |
| School District Montpelier School District | Middle Main Street Middle School |
|---|---|
| Elementary Union Elementary School | High Montpelier High School |
| Heat Fuel Oil | Excluded |
|---|---|
| Heating/Cool Energy Storage Device, Hot Water, Baseboard, Radiant Floor | Negotiable |
| Sewer Public, Metered | Parcel Access ROW |
| Water Public, Metered | ROW for Other Parcel |
| Water Heater Tank, Off Boiler | Financing |
| Cable Co | Documents Survey |
| Electric Circuit Breaker(s) | Tax ID 405-126-12947 |

† The remarks published on this webpage originate from Listed By Timothy Heney of via the NNEREN IDX Program and do not represent the views and opinions of Coldwell Banker Hickok & Boardman. Coldwell Banker Hickok & Boardman Realty cannot be held responsible for possible violations of copyright resulting from the posting of any data from the NNEREN IDX Program.

 Back to Search Results
Back to Search Results