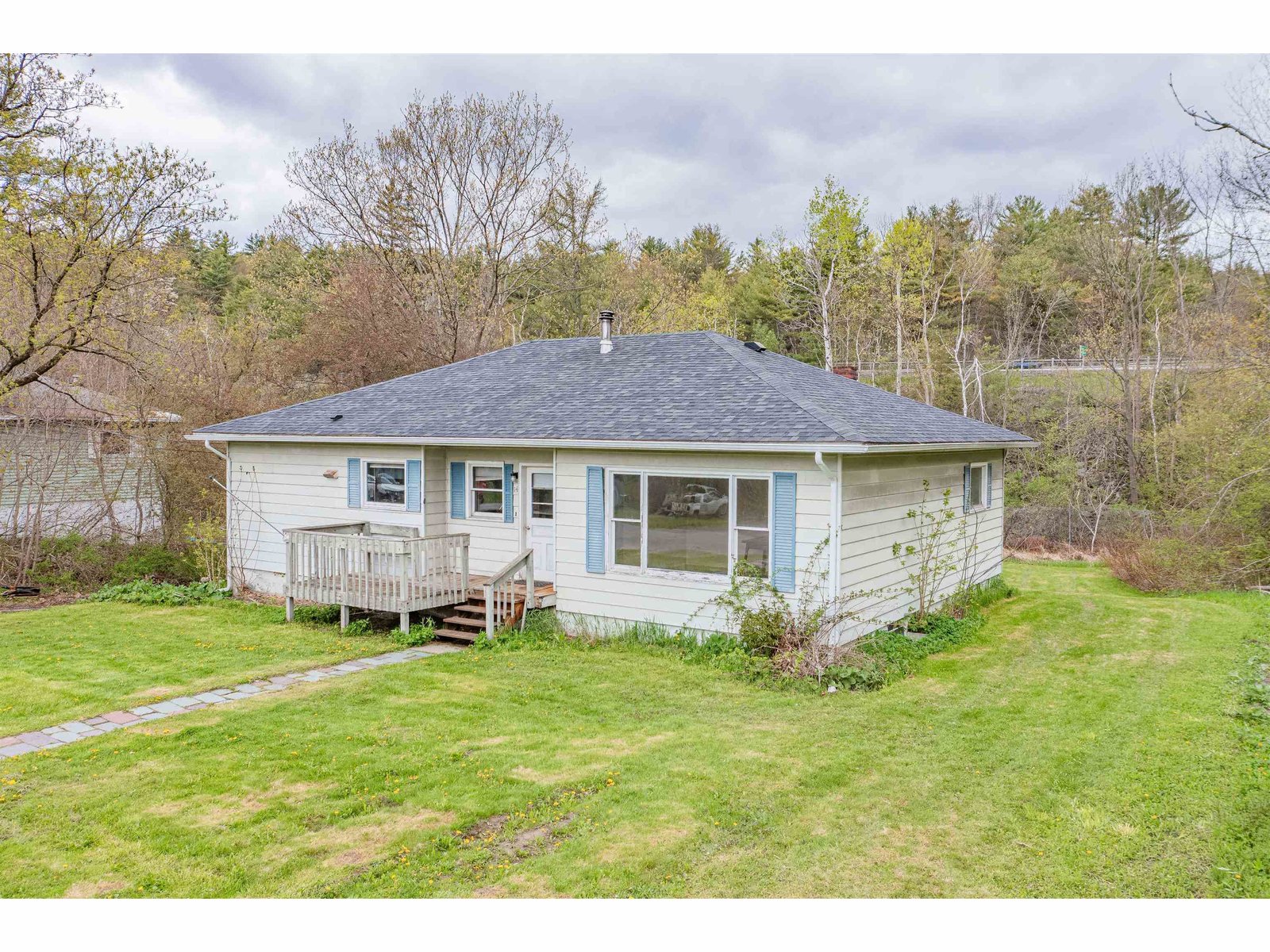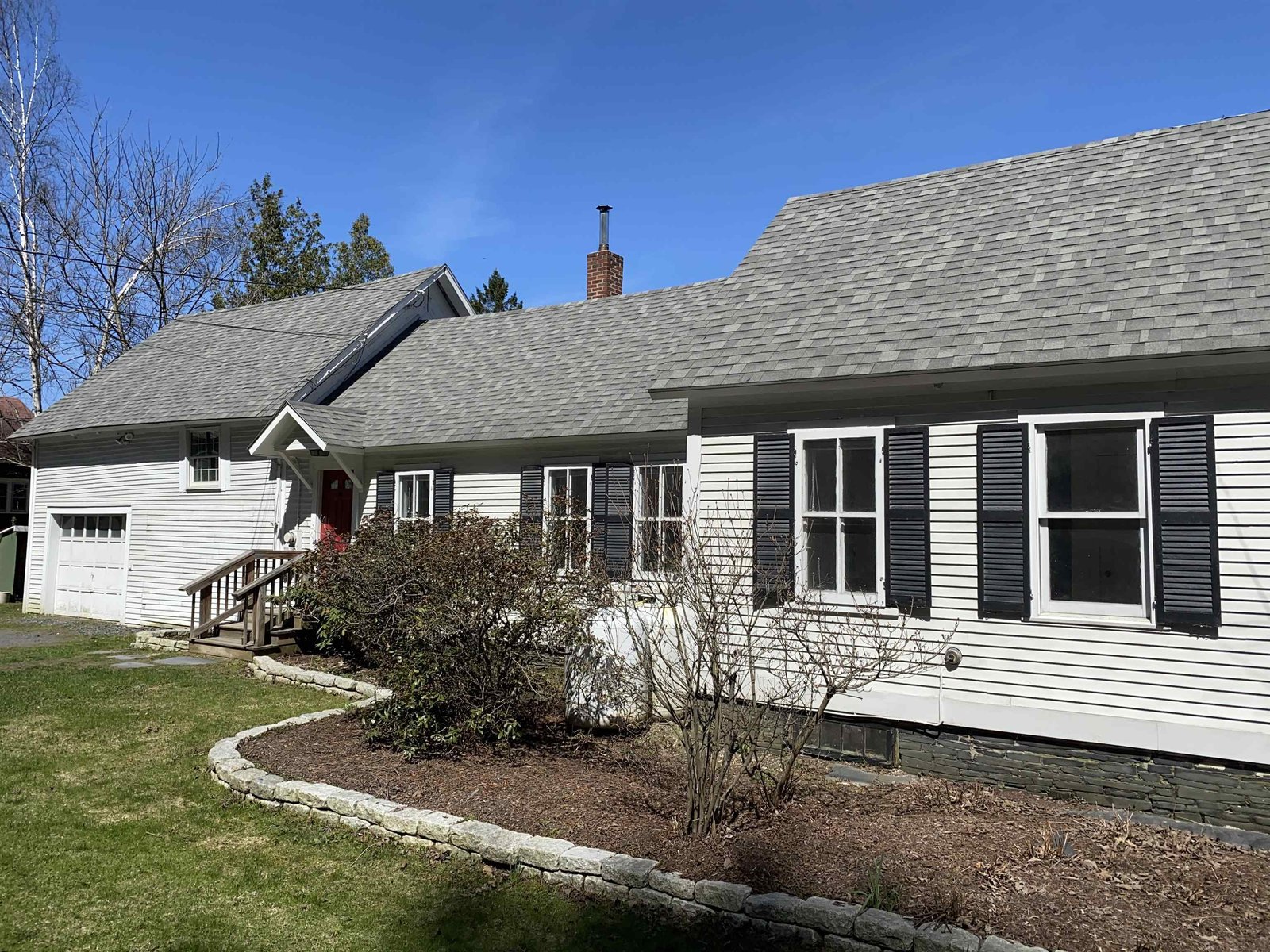Sold Status
$257,200 Sold Price
House Type
3 Beds
2 Baths
1,368 Sqft
Sold By www.HomeZu.com
Similar Properties for Sale
Request a Showing or More Info

Call: 802-863-1500
Mortgage Provider
Mortgage Calculator
$
$ Taxes
$ Principal & Interest
$
This calculation is based on a rough estimate. Every person's situation is different. Be sure to consult with a mortgage advisor on your specific needs.
Washington County
Conveniently located in the College Hill neighborhood, just one block from the Vermont College of Fine Arts green, this beautiful home is completely updated and move-in ready. Located on a quiet street just one block long, on a sunny, south-facing hillside, yet close enough to walk to work, schools, restaurants and shopping. Enjoy mature perennial gardens from the covered front porch or 12 x 18 deck. Hardwood floors throughout the first level. Solid, environmentally-friendly bamboo upstairs. Marble and limestone-tiled bathroom floors. Tasteful modern lighting. 2 full bathrooms, both with clawfoot tubs, solid brass fixtures, and pedestal sinks with matching toilets. Energy-efficient double-paned windows throughout. Insulated walls and attic, and a brand-new roof mean youll stay warm and dry for years to come. A 2-car garage with large storage loft above and a walk-out basement provide convenient storage. †
Property Location
Property Details
| Sold Price $257,200 | Sold Date Jul 25th, 2012 | |
|---|---|---|
| List Price $259,000 | Total Rooms 9 | List Date May 11th, 2012 |
| MLS# 4155130 | Lot Size 0.120 Acres | Taxes $4,974 |
| Type House | Stories 2 | Road Frontage 60 |
| Bedrooms 3 | Style Historic Vintage | Water Frontage |
| Full Bathrooms 2 | Finished 1,368 Sqft | Construction , Existing |
| 3/4 Bathrooms 0 | Above Grade 1,368 Sqft | Seasonal No |
| Half Bathrooms 0 | Below Grade 0 Sqft | Year Built 1907 |
| 1/4 Bathrooms 0 | Garage Size 2 Car | County Washington |
| Interior FeaturesAttic, Blinds, Dining Area, Laundry Hook-ups, Primary BR w/ BA, Other, Window Treatment |
|---|
| Equipment & AppliancesRange-Electric, Refrigerator, Dishwasher, Disposal, Dryer, , Smoke Detector, CO Detector, Dehumidifier |
| Primary Bedroom 11.5x12 | 2nd Bedroom 12x13 | 3rd Bedroom 10x11 |
|---|---|---|
| Living Room 13x13 | Kitchen 12.5x13 | Dining Room 10x13 |
| Dining Room 10x13, | Living Room 13x13, |
| ConstructionWood Frame |
|---|
| BasementInterior, Storage Space, Interior Stairs, Unfinished, Daylight, Full |
| Exterior FeaturesDeck, Fence - Partial, Porch - Covered, Window Screens |
| Exterior Vinyl | Disability Features |
|---|---|
| Foundation Concrete | House Color Ivory |
| Floors Bamboo, Tile, Slate/Stone, Vinyl, Hardwood, Marble | Building Certifications |
| Roof Shingle-Asphalt, Shingle-Architectural | HERS Index |
| DirectionsOne block west of College Street, between Summit & Foster. |
|---|
| Lot Description, Level, Landscaped, Airport Community, City Lot, Near Railroad, Near Bus/Shuttle |
| Garage & Parking Detached, Storage Above, 2 Parking Spaces |
| Road Frontage 60 | Water Access |
|---|---|
| Suitable Use | Water Type |
| Driveway Paved | Water Body |
| Flood Zone No | Zoning High Dens. Res |
| School District Montpelier School District | Middle Main Street Middle School |
|---|---|
| Elementary Union Elementary School | High Montpelier High School |
| Heat Fuel Oil | Excluded Washing Machine, Freezer |
|---|---|
| Heating/Cool Stove, Hot Air | Negotiable |
| Sewer Public | Parcel Access ROW |
| Water Public | ROW for Other Parcel |
| Water Heater Electric | Financing |
| Cable Co | Documents Property Disclosure, Plot Plan, Deed |
| Electric 100 Amp, Circuit Breaker(s) | Tax ID 40512612810 |

† The remarks published on this webpage originate from Listed By Jason Saphire of www.HomeZu.com via the NNEREN IDX Program and do not represent the views and opinions of Coldwell Banker Hickok & Boardman. Coldwell Banker Hickok & Boardman Realty cannot be held responsible for possible violations of copyright resulting from the posting of any data from the NNEREN IDX Program.

 Back to Search Results
Back to Search Results







