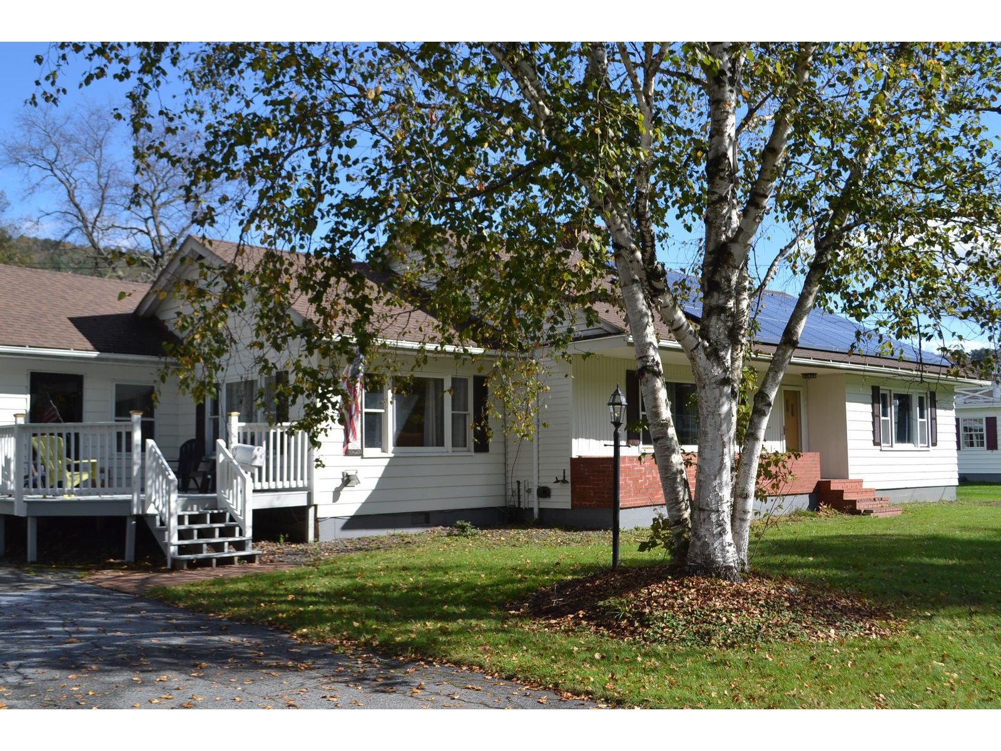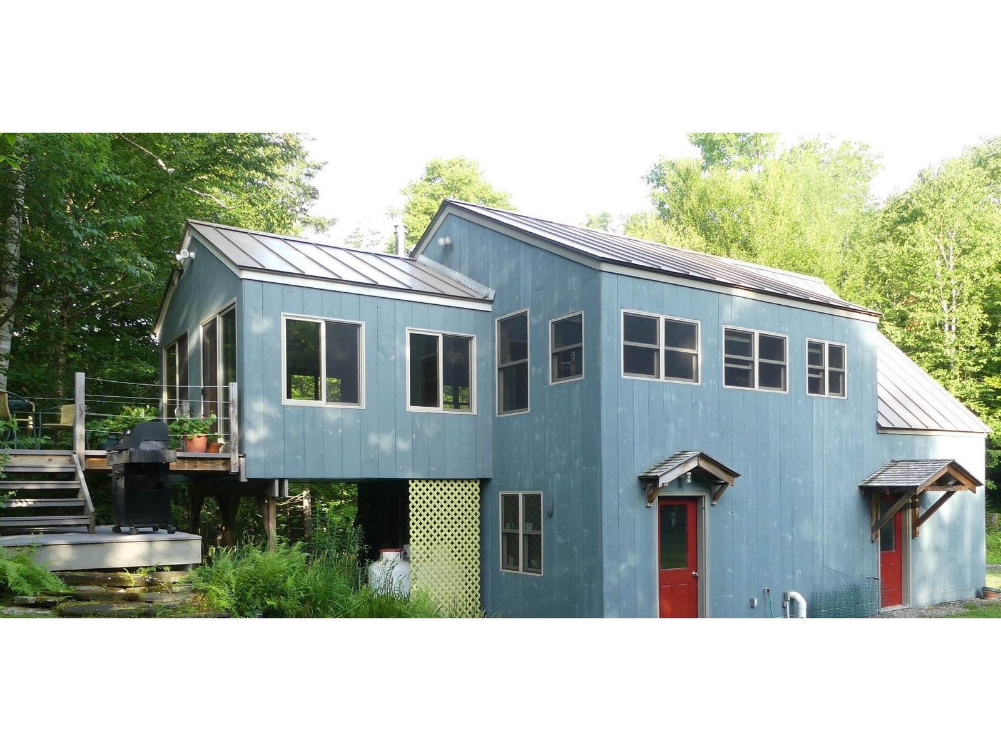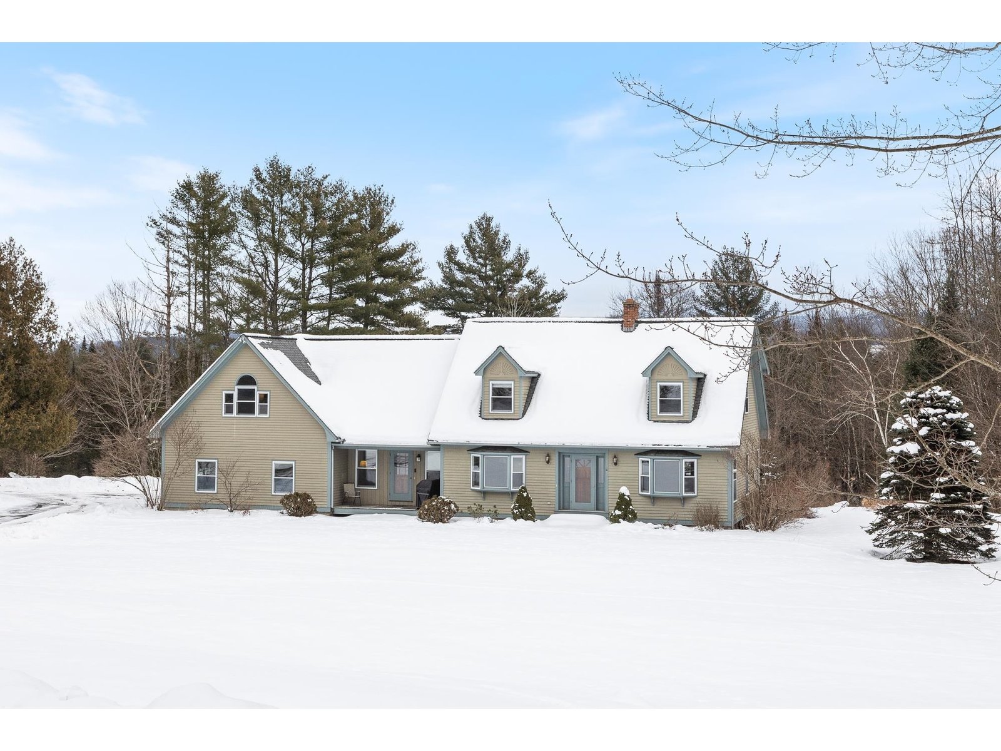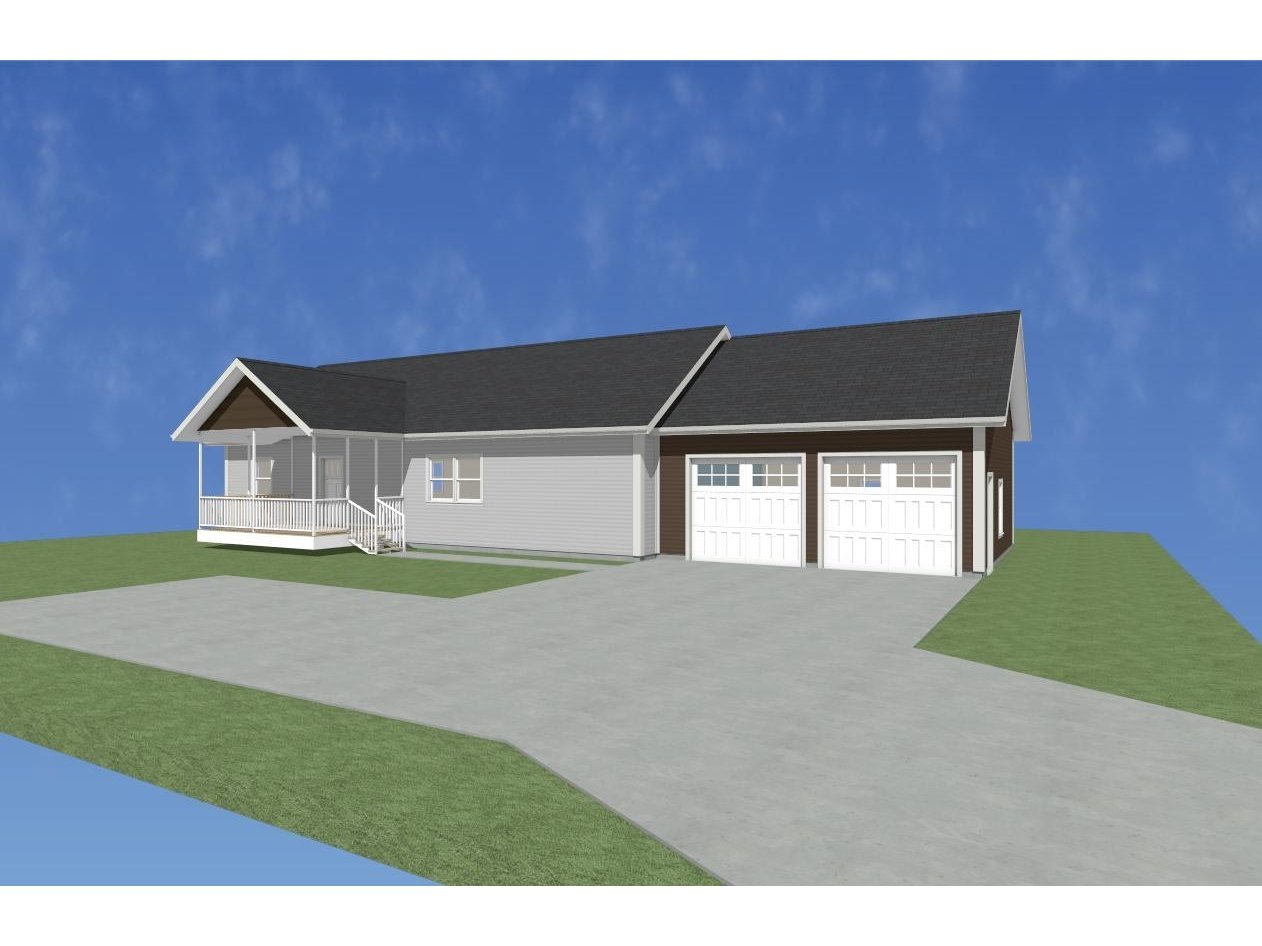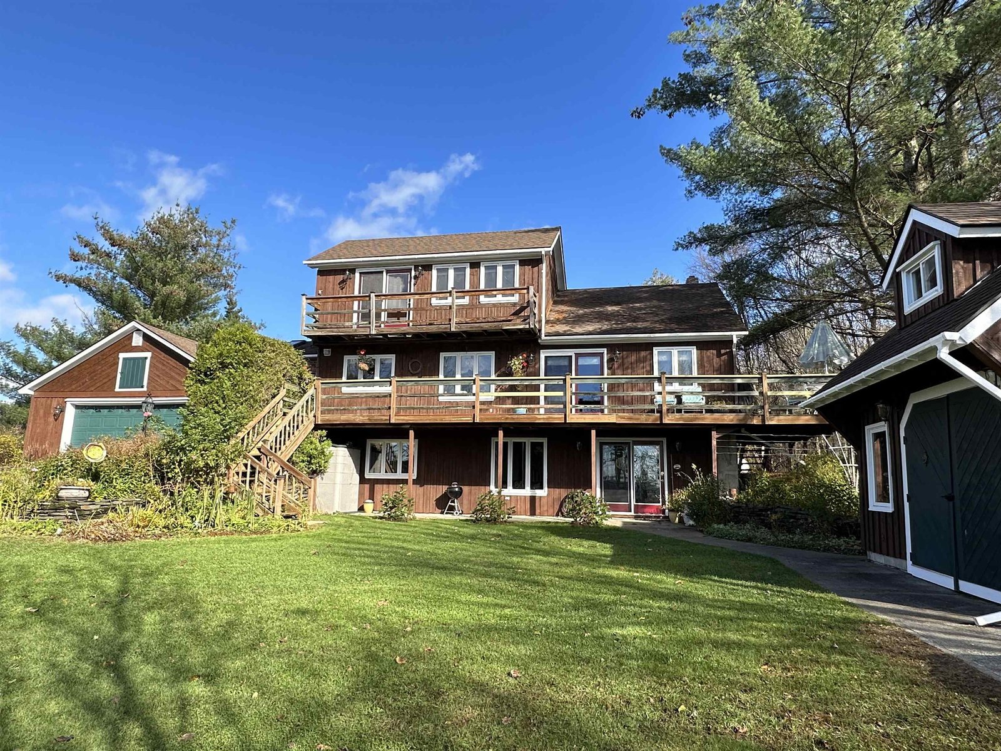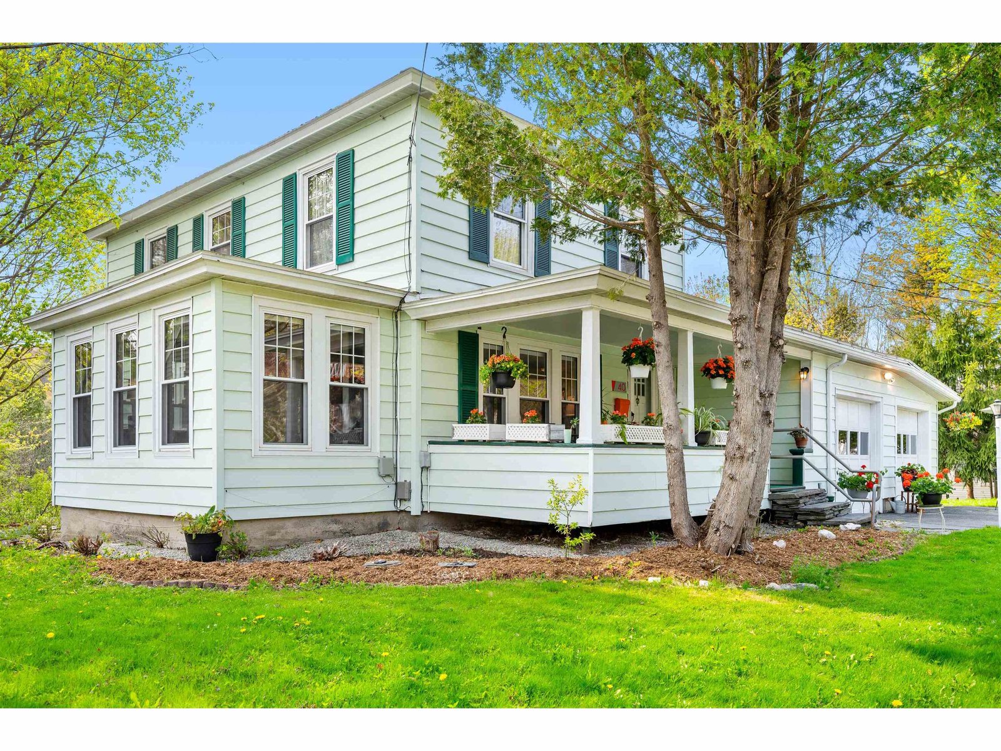Sold Status
$570,000 Sold Price
House Type
4 Beds
2 Baths
1,632 Sqft
Sold By Coldwell Banker Classic Properties
Similar Properties for Sale
Request a Showing or More Info

Call: 802-863-1500
Mortgage Provider
Mortgage Calculator
$
$ Taxes
$ Principal & Interest
$
This calculation is based on a rough estimate. Every person's situation is different. Be sure to consult with a mortgage advisor on your specific needs.
Washington County
Looking to immerse yourself in the active, community-focused Vermont lifestyle? Then this historic home is for you! Located on Clarendon Avenue in the highly desirable Park West neighborhood, you’ll find yourself close to downtown’s shopping, restaurants and weekly farmer’s market. Head the other direction and you’ll be in Hubbard Park, with miles of wooded trails, perfect for short or long walks with kids or dogs. The yard is just shy of a half-acre with a southern aspect, providing tons of sun and plenty of room for gardening or relaxing with family and friends. The main floor layout flows from one room to the next, while the four bedrooms upstairs give you plenty of options for family, guests, or a home office. Covered porches on the front and back give outdoor sitting space, while a sunporch off the kitchen extends the seasons. The large double garage has room for cars, toys, tools, and a shop. Both full bathrooms are updated, wall-to-wall carpet has been removed to reveal hardwood floors, new cellular shades add privacy, and every room has been freshly painted. The sunroom is airy and bright, a formal dining room is ideal for family dinners, a roomy kitchen has a breakfast nook, and a large living room offers space to entertain guests. The unfinished basement is big, dry, and loaded with storage space. A short drive to I-89 gives easy access to skiing, biking, restaurants, and breweries in Stowe, Burlington, and the Mad River Valley. Open house 5/13, 10:00-12:00. †
Property Location
Property Details
| Sold Price $570,000 | Sold Date Jun 28th, 2023 | |
|---|---|---|
| List Price $559,000 | Total Rooms 8 | List Date May 11th, 2023 |
| MLS# 4952195 | Lot Size 0.410 Acres | Taxes $7,406 |
| Type House | Stories 2 | Road Frontage 131 |
| Bedrooms 4 | Style New Englander | Water Frontage |
| Full Bathrooms 2 | Finished 1,632 Sqft | Construction No, Existing |
| 3/4 Bathrooms 0 | Above Grade 1,632 Sqft | Seasonal No |
| Half Bathrooms 0 | Below Grade 0 Sqft | Year Built 1920 |
| 1/4 Bathrooms 0 | Garage Size 2 Car | County Washington |
| Interior FeaturesBlinds, Ceiling Fan, Laundry Hook-ups, Natural Light, Storage - Indoor, Laundry - Basement |
|---|
| Equipment & AppliancesRefrigerator, Range-Electric, Dishwasher, Washer, Dryer, , Forced Air |
| Living Room 14'7x13'6, 1st Floor | Dining Room 13'4x10'9, 1st Floor | Kitchen 11'6x11'2, 1st Floor |
|---|---|---|
| Sunroom 14'1 x 7'4, 1st Floor | Bath - Full 1st Floor | Primary Bedroom 12'4 x 13'4, 2nd Floor |
| Bedroom 11'6x11'2, 2nd Floor | Bedroom 10'7x12'4, 2nd Floor | Bedroom 9'2x9'5, 2nd Floor |
| Bath - Full 2nd Floor |
| ConstructionWood Frame |
|---|
| BasementInterior, Storage Space, Unfinished, Concrete, Interior Stairs, Full, Unfinished |
| Exterior FeaturesPorch - Covered, Windows - Double Pane |
| Exterior Vinyl | Disability Features |
|---|---|
| Foundation Concrete | House Color lt green |
| Floors Wood, Vinyl Plank | Building Certifications |
| Roof Shingle-Asphalt | HERS Index |
| DirectionsState St. to Bailey Ave., left on Clarendon Ave. House on left after Redstone Ave. |
|---|
| Lot Description, Sloping, Level, Landscaped, City Lot, Neighborhood |
| Garage & Parking Attached, Direct Entry, Driveway, Garage, Off Street |
| Road Frontage 131 | Water Access |
|---|---|
| Suitable Use | Water Type |
| Driveway Paved | Water Body |
| Flood Zone Unknown | Zoning Res 9000 |
| School District Montpelier School District | Middle Main Street Middle School |
|---|---|
| Elementary Union Elementary School | High Montpelier High School |
| Heat Fuel Oil | Excluded |
|---|---|
| Heating/Cool None | Negotiable Furnishings |
| Sewer Public | Parcel Access ROW |
| Water Public | ROW for Other Parcel |
| Water Heater Electric, Owned | Financing |
| Cable Co | Documents Deed, Tax Map |
| Electric 100 Amp, Circuit Breaker(s) | Tax ID 405-126-12657 |

† The remarks published on this webpage originate from Listed By Monique Payne of Heney Realtors - Element Real Estate (Montpelier) via the NNEREN IDX Program and do not represent the views and opinions of Coldwell Banker Hickok & Boardman. Coldwell Banker Hickok & Boardman Realty cannot be held responsible for possible violations of copyright resulting from the posting of any data from the NNEREN IDX Program.

 Back to Search Results
Back to Search Results