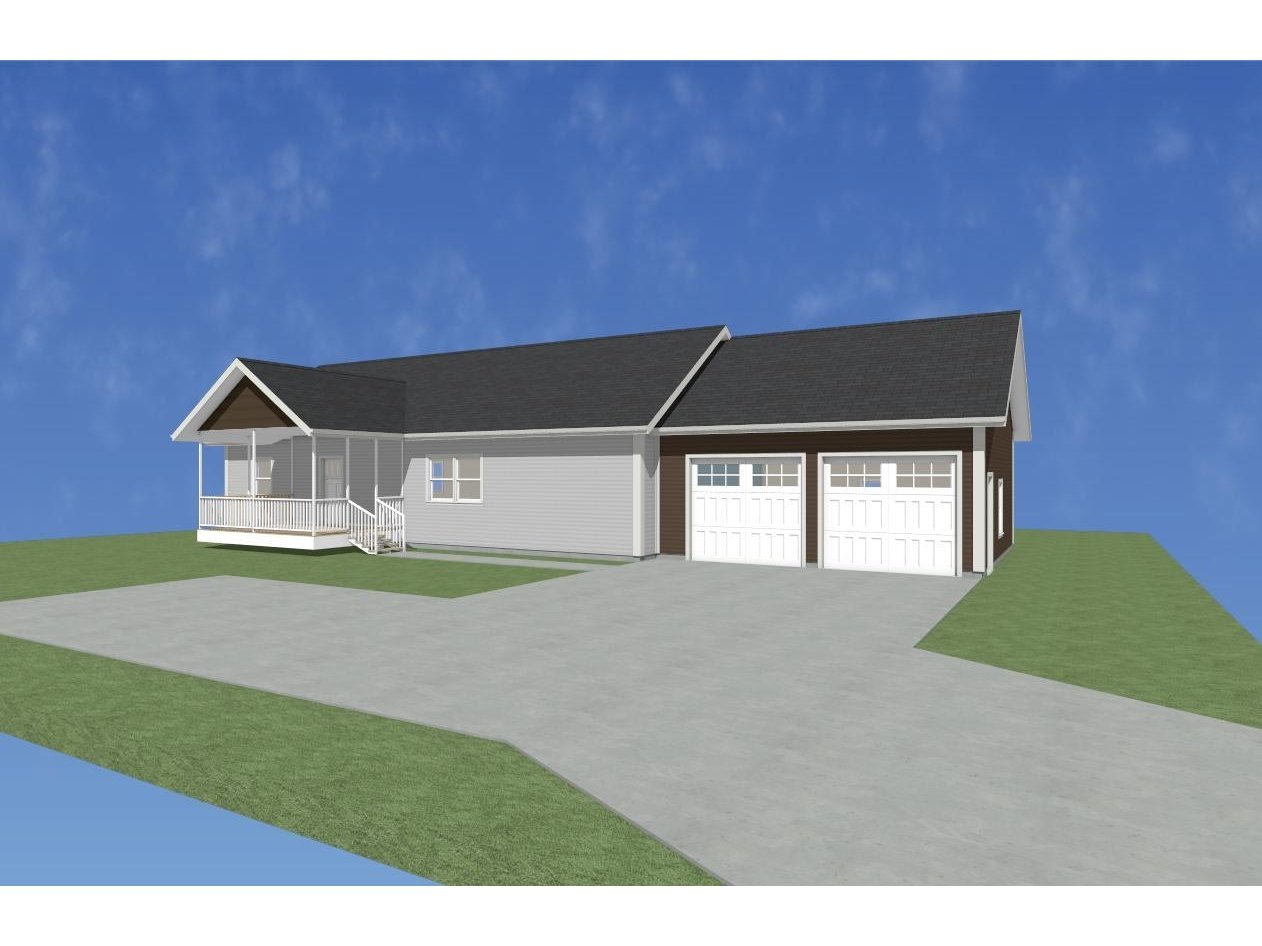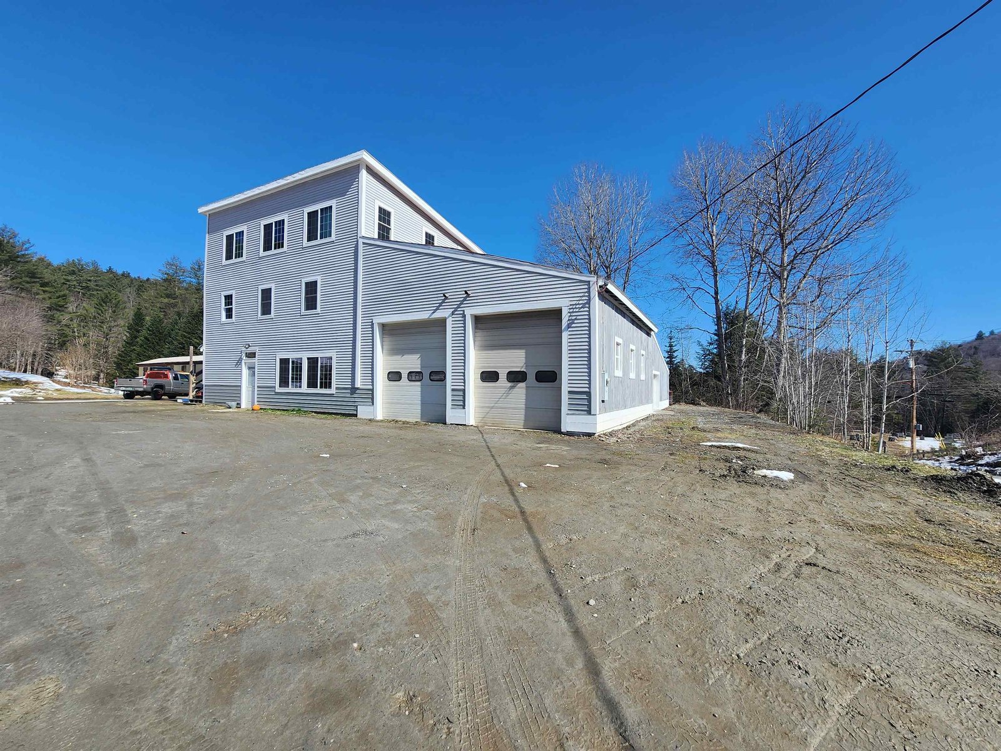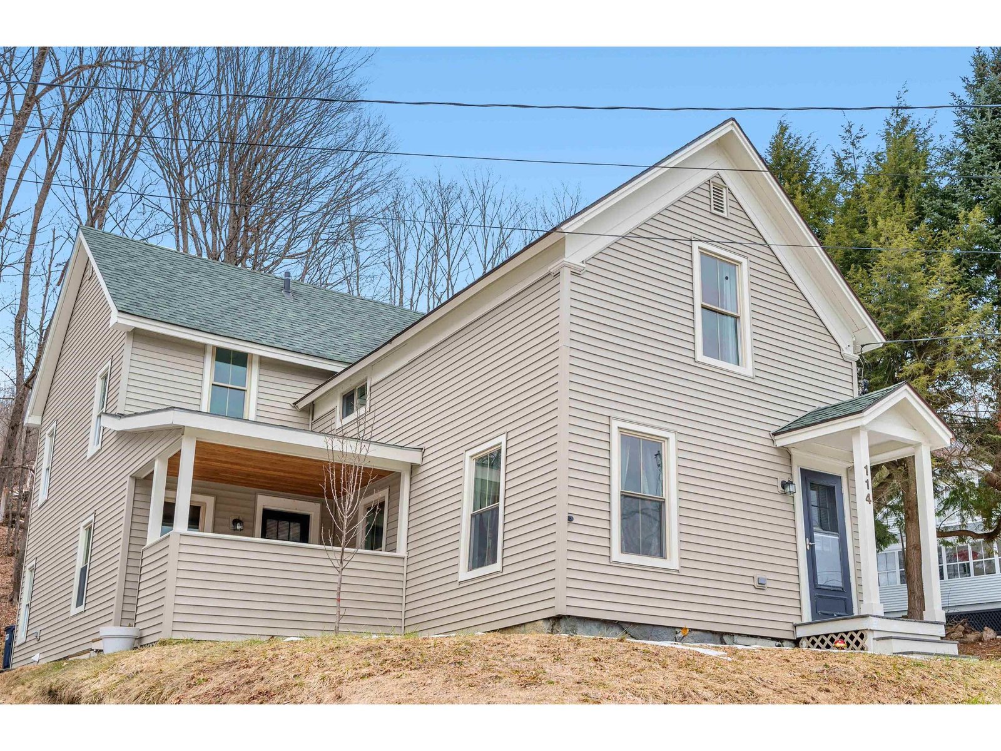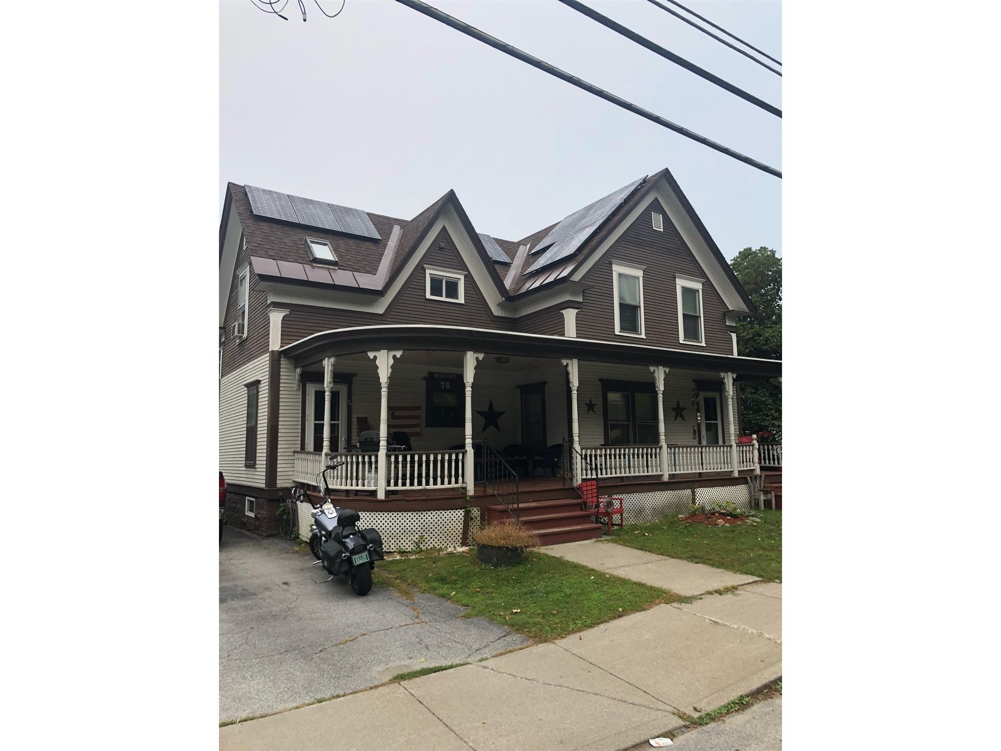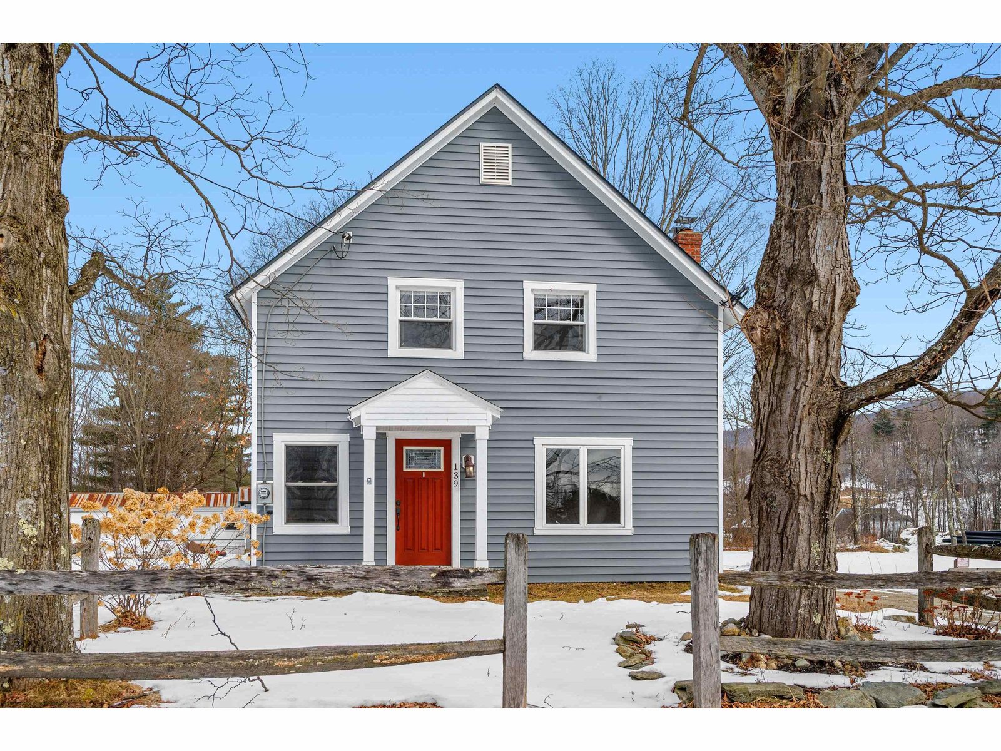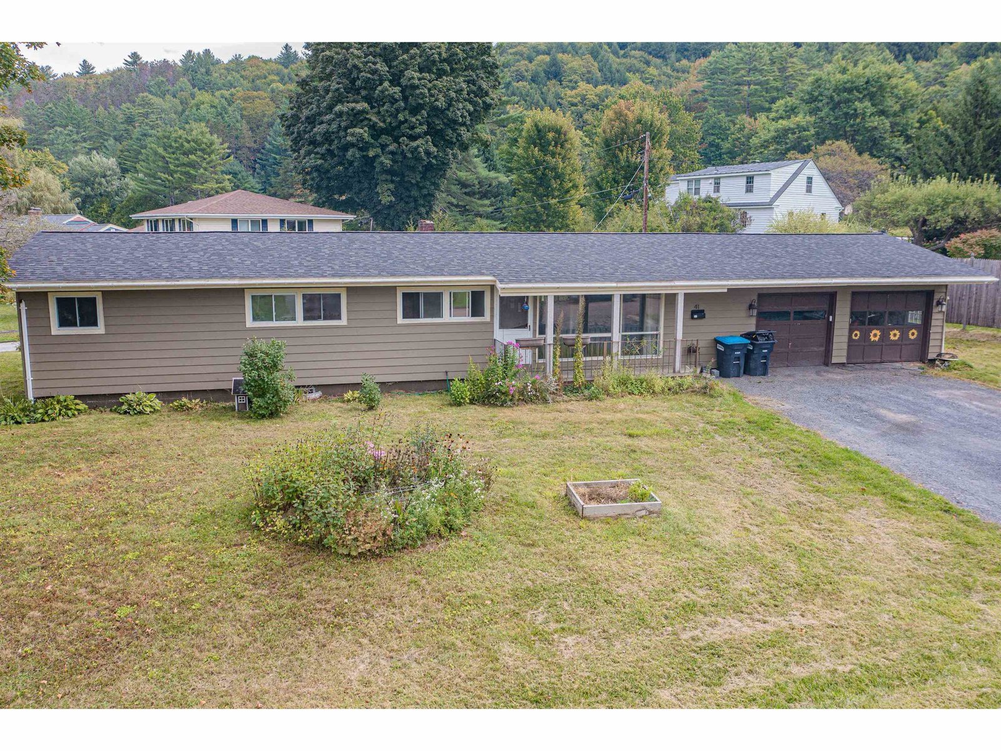Sold Status
$385,000 Sold Price
House Type
4 Beds
2 Baths
1,492 Sqft
Sold By
Similar Properties for Sale
Request a Showing or More Info

Call: 802-863-1500
Mortgage Provider
Mortgage Calculator
$
$ Taxes
$ Principal & Interest
$
This calculation is based on a rough estimate. Every person's situation is different. Be sure to consult with a mortgage advisor on your specific needs.
Washington County
In this quiet, peaceful neighborhood, tucked away off the busy streets, you'll find 41 Colonial Drive. This house has so much to offer, beginning with its location. Just a stone's throw from downtown Montpelier, this neighborhood boasts paved roads which are only used by local traffic that are level and smooth, perfect for a nightly stroll. Maybe you'd rather just sit and relax on your back deck- there's a place for that, too! Located on a corner lot, there is plenty of grass to play on, or to use for gardening- there are 2 raised beds all ready for your green thumb! With an attached 2 car garage your days of scraping ice and snow off your windshield are history! Inside, the layout is open and spacious with bamboo flooring throughout. Recently updated kitchen overlooks the living area with cathedral ceilings. The dining area has sliding doors that open to your back deck. Round it out with a full bathroom, 4 bedrooms, one of which has its own attached full bath- and you'll see why this should be the next place you call home! OPEN HOUSE SATURDAY, SEPT 24 10am-12pm- SHOWINGS TO BEGIN AFTER OOPEN HOUSE. †
Property Location
Property Details
| Sold Price $385,000 | Sold Date Oct 26th, 2022 | |
|---|---|---|
| List Price $379,000 | Total Rooms 7 | List Date Sep 20th, 2022 |
| MLS# 4930414 | Lot Size 0.290 Acres | Taxes $5,895 |
| Type House | Stories 1 | Road Frontage 100 |
| Bedrooms 4 | Style Ranch | Water Frontage |
| Full Bathrooms 2 | Finished 1,492 Sqft | Construction No, Existing |
| 3/4 Bathrooms 0 | Above Grade 1,492 Sqft | Seasonal No |
| Half Bathrooms 0 | Below Grade 0 Sqft | Year Built 1959 |
| 1/4 Bathrooms 0 | Garage Size 2 Car | County Washington |
| Interior FeaturesCathedral Ceiling, Kitchen Island, Primary BR w/ BA |
|---|
| Equipment & AppliancesRefrigerator, Range-Gas, Dishwasher, Washer, Dryer, , Forced Air |
| Kitchen 1st Floor | Dining Room 1st Floor | Living Room 1st Floor |
|---|---|---|
| Bedroom 1st Floor | Bedroom 1st Floor | Bedroom 1st Floor |
| Bedroom 1st Floor |
| ConstructionWood Frame |
|---|
| BasementInterior, Unfinished, Concrete, Storage Space, Interior Stairs, Full, Unfinished, Interior Access |
| Exterior FeaturesDeck, Garden Space |
| Exterior Vinyl Siding | Disability Features |
|---|---|
| Foundation Concrete | House Color Taupe |
| Floors Bamboo, Tile | Building Certifications |
| Roof Shingle-Architectural | HERS Index |
| DirectionsTake Route 12, (from Montpelier) left onto Colonial Drive; (from Northfield) right onto Colonial Drive. Look for sign in yard. Property is on corner of Crescent and Colonial. |
|---|
| Lot Description, Corner |
| Garage & Parking Attached, |
| Road Frontage 100 | Water Access |
|---|---|
| Suitable Use | Water Type |
| Driveway Paved | Water Body |
| Flood Zone No | Zoning residential |
| School District Montpelier School District | Middle Main Street Middle School |
|---|---|
| Elementary Union Elementary School | High Montpelier High School |
| Heat Fuel Oil | Excluded |
|---|---|
| Heating/Cool None | Negotiable |
| Sewer Public | Parcel Access ROW |
| Water Public | ROW for Other Parcel |
| Water Heater Owned, Oil, Heat Pump | Financing |
| Cable Co | Documents |
| Electric 100 Amp | Tax ID 405-126-10184 |

† The remarks published on this webpage originate from Listed By Lauren Gould of Green Light Real Estate via the NNEREN IDX Program and do not represent the views and opinions of Coldwell Banker Hickok & Boardman. Coldwell Banker Hickok & Boardman Realty cannot be held responsible for possible violations of copyright resulting from the posting of any data from the NNEREN IDX Program.

 Back to Search Results
Back to Search Results