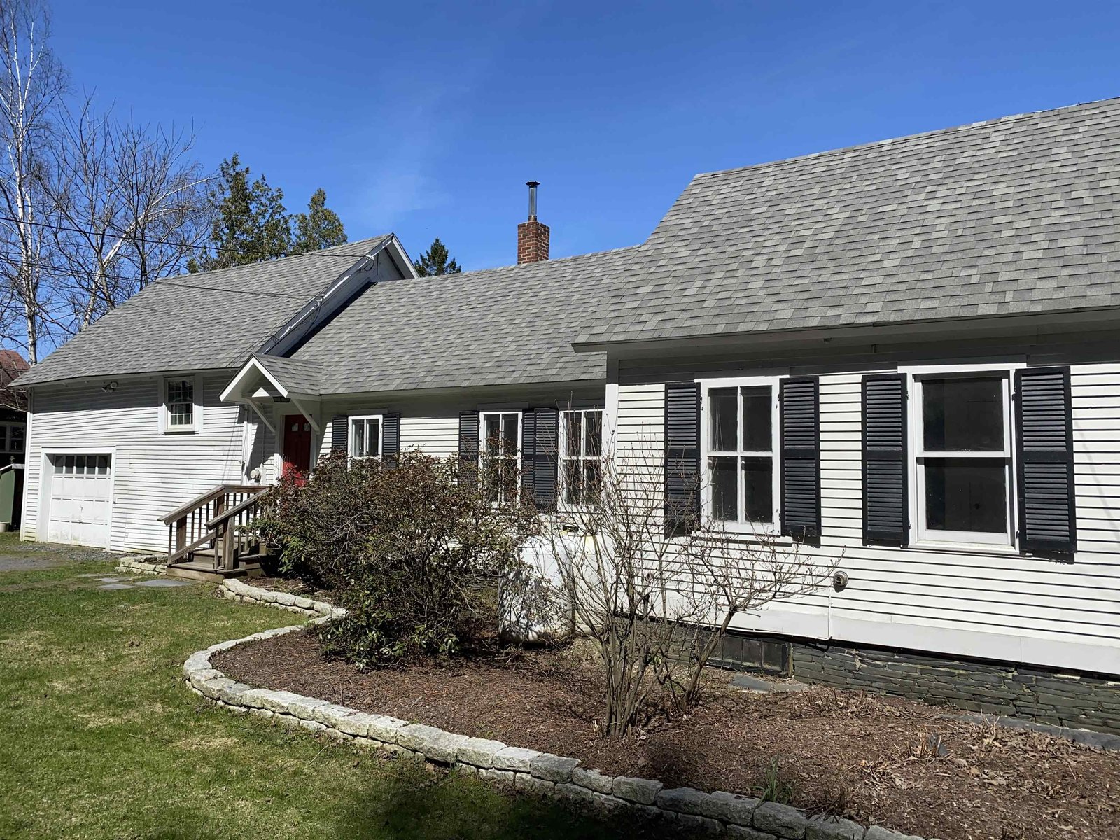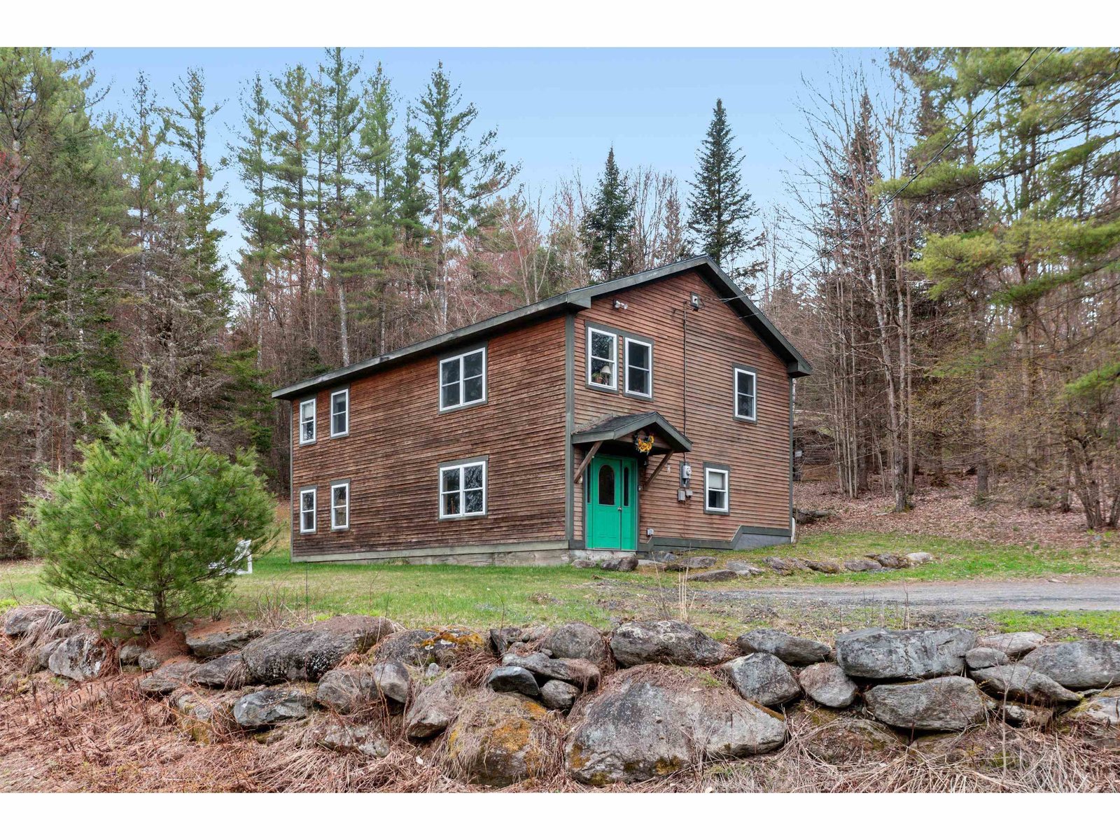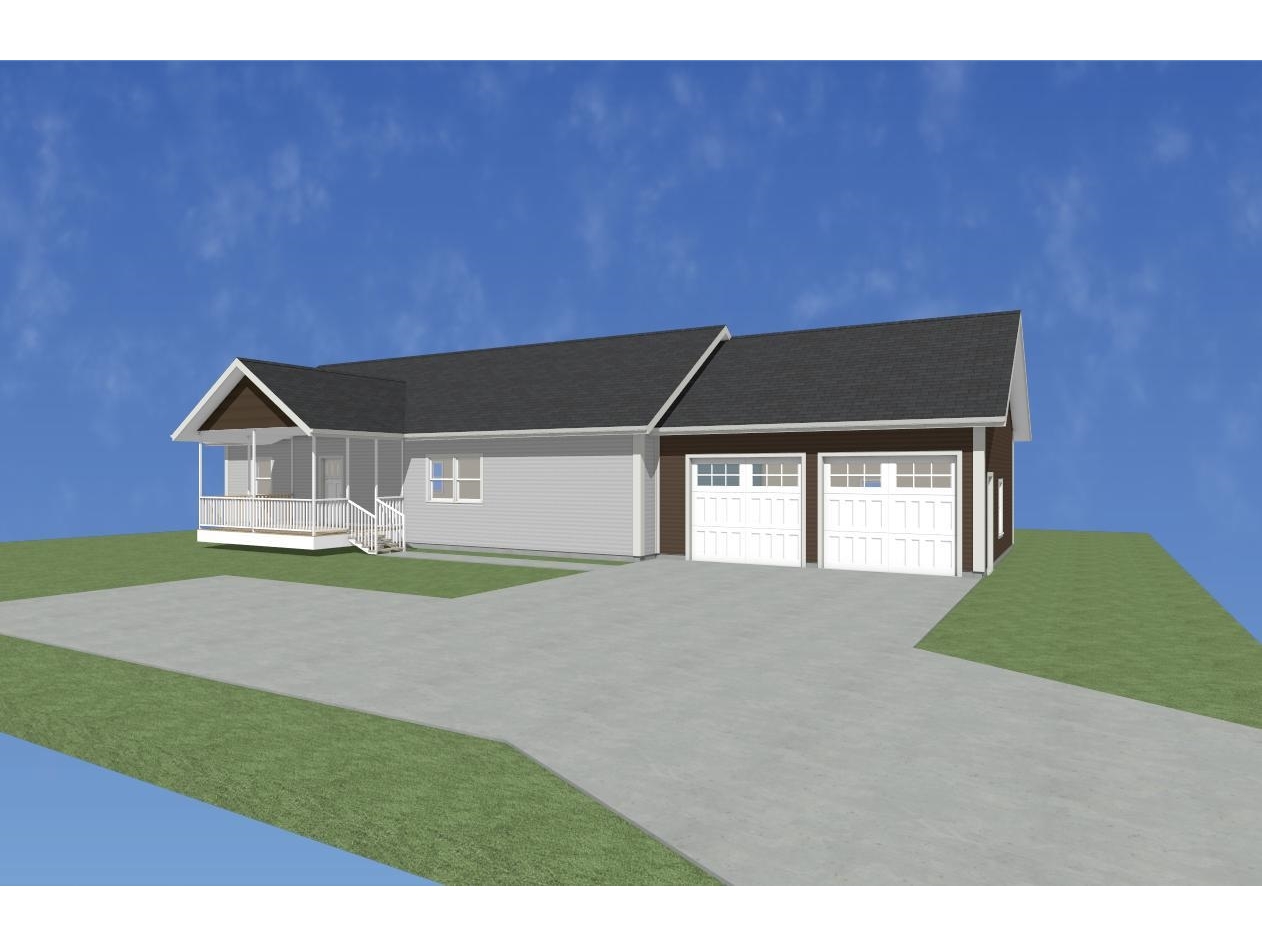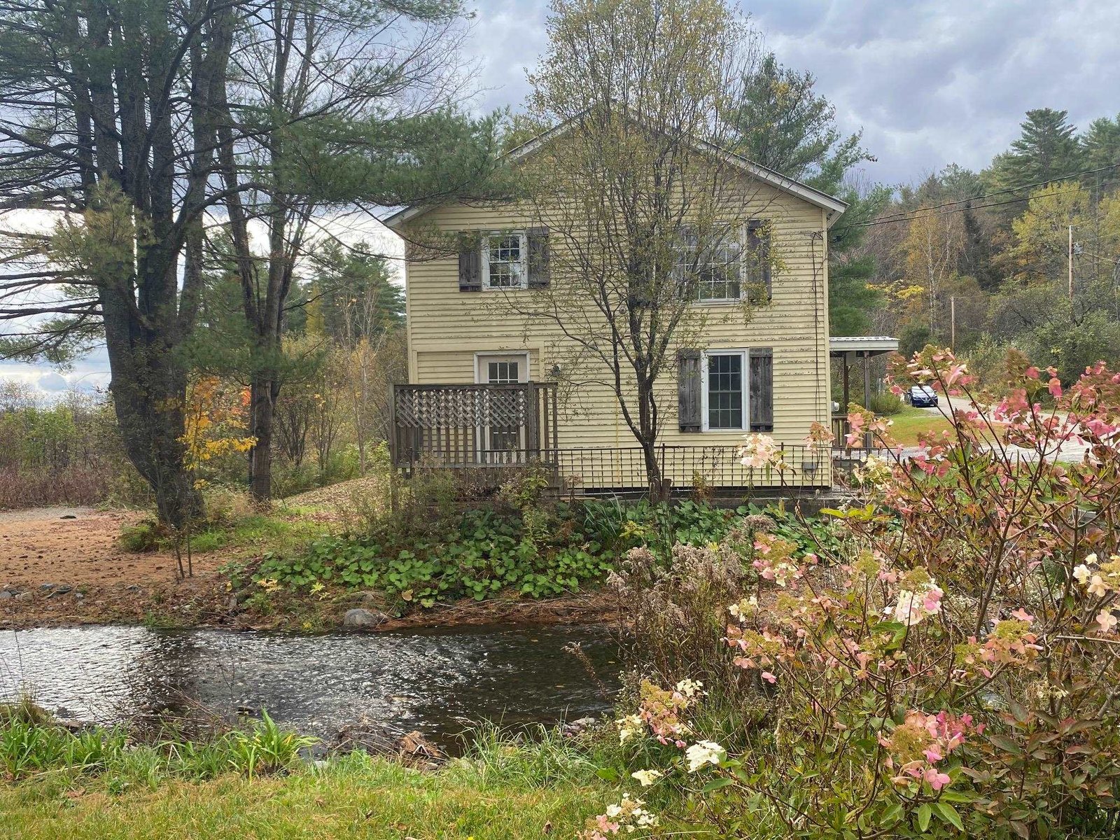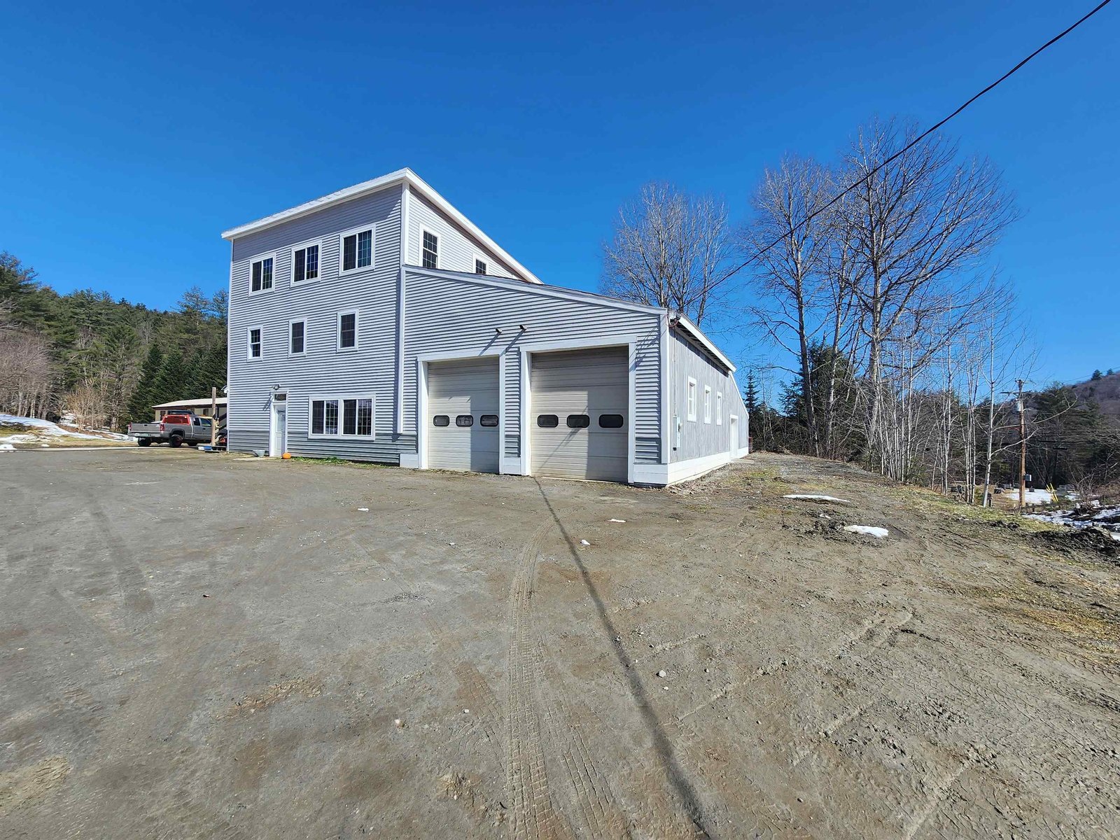Sold Status
$350,000 Sold Price
House Type
3 Beds
2 Baths
2,646 Sqft
Sold By Central Vermont Real Estate
Similar Properties for Sale
Request a Showing or More Info

Call: 802-863-1500
Mortgage Provider
Mortgage Calculator
$
$ Taxes
$ Principal & Interest
$
This calculation is based on a rough estimate. Every person's situation is different. Be sure to consult with a mortgage advisor on your specific needs.
Washington County
Just the right size, just the right place. This contemporary cape has loads of space for a family but is still small enough for a couple or single person. The spacious eat-in kitchen features tile floors, granite counters, stainless appliances and a dual door, convertible oven. Next to the kitchen is an even larger family room with stairs to the over-garage storage. The two full baths have tile floors and granite vanities. There is a small first floor bedroom that could be an office and two large bedrooms upstairs. The back deck with hot tub overlooks the nicely landscaped back yard. Located on a quiet cul-de-sac, just a few minutes from downtown. The 1.81 acre common land includes a pond. †
Property Location
Property Details
| Sold Price $350,000 | Sold Date Aug 10th, 2018 | |
|---|---|---|
| List Price $365,000 | Total Rooms 7 | List Date Apr 6th, 2018 |
| MLS# 4684528 | Lot Size 0.860 Acres | Taxes $9,737 |
| Type House | Stories 1 3/4 | Road Frontage 105 |
| Bedrooms 3 | Style Contemporary, Cape | Water Frontage |
| Full Bathrooms 2 | Finished 2,646 Sqft | Construction No, Existing |
| 3/4 Bathrooms 0 | Above Grade 2,646 Sqft | Seasonal No |
| Half Bathrooms 0 | Below Grade 0 Sqft | Year Built 1989 |
| 1/4 Bathrooms 0 | Garage Size 2 Car | County Washington |
| Interior FeaturesAttic, Dining Area, Hot Tub, Walk-in Closet |
|---|
| Equipment & AppliancesRefrigerator, Washer, Dishwasher, Double Oven, Dryer, Stove - Electric, CO Detector, Smoke Detector, Smoke Detector |
| Living Room 11'7" x 17'2", 1st Floor | Dining Room 15'6" x 12'6", 1st Floor | Kitchen 19' x 12'8", 1st Floor |
|---|---|---|
| Primary Bedroom 12' x 28', 2nd Floor | Bedroom 12'8" x 28', 2nd Floor | Bedroom 12'2" x 9'5", 1st Floor |
| Family Room 18'2" x 24, 1st Floor | Bath - Full 1st Floor | Bath - Full 2nd Floor |
| ConstructionWood Frame |
|---|
| BasementInterior, Unfinished, Concrete, Crawl Space, Interior Stairs, Full, Unfinished |
| Exterior FeaturesGarden Space, Hot Tub, Natural Shade, Outbuilding, Windows - Double Pane |
| Exterior Clapboard | Disability Features 1st Floor Bedroom, 1st Floor Full Bathrm, 1st Floor Hrd Surfce Flr |
|---|---|
| Foundation Concrete | House Color Brown |
| Floors Tile, Carpet, Hardwood | Building Certifications |
| Roof Shingle-Other, Metal | HERS Index |
| DirectionsFrom State Street in Montpelier turn onto Bailey Avenue at the lights. Turn left onto Terrace Street. Ledgewood Terrace is on the right, approximately 1 mile. Second house on left. |
|---|
| Lot Description, Level, Other, Cul-De-Sac, Neighborhood |
| Garage & Parking Under, Direct Entry, Storage Above, Driveway, Paved |
| Road Frontage 105 | Water Access |
|---|---|
| Suitable Use | Water Type |
| Driveway Paved | Water Body |
| Flood Zone No | Zoning Res. 9000 |
| School District Montpelier School District | Middle Main Street Middle School |
|---|---|
| Elementary Union Elementary School | High Montpelier High School |
| Heat Fuel Oil | Excluded Bookcase & pie plate holder, clock frame dish holder, generator connection at electric meter, dish holders, butterfly clothes holder. |
|---|---|
| Heating/Cool Other, Heat Pump, Electric | Negotiable |
| Sewer Metered, Public | Parcel Access ROW |
| Water Public, Metered | ROW for Other Parcel |
| Water Heater Off Boiler | Financing |
| Cable Co | Documents Association Docs, Property Disclosure, Deed, Property Disclosure, State Land-Use Permit, State Permit, Tax Map |
| Electric Circuit Breaker(s) | Tax ID 405-126-11173 |

† The remarks published on this webpage originate from Listed By of via the NNEREN IDX Program and do not represent the views and opinions of Coldwell Banker Hickok & Boardman. Coldwell Banker Hickok & Boardman Realty cannot be held responsible for possible violations of copyright resulting from the posting of any data from the NNEREN IDX Program.

 Back to Search Results
Back to Search Results