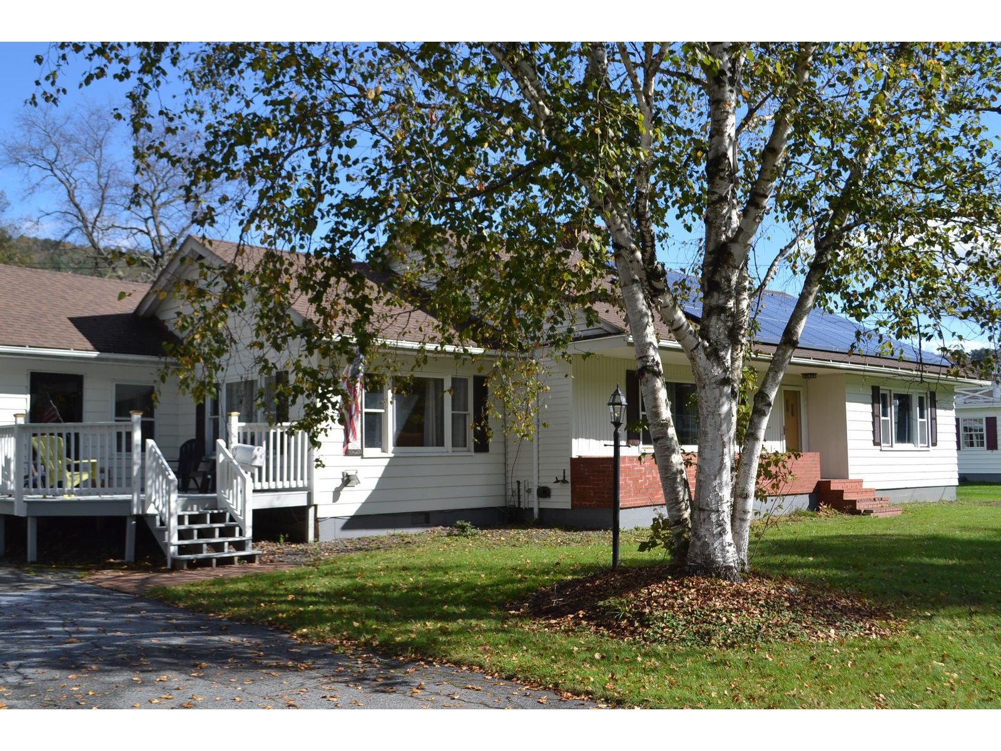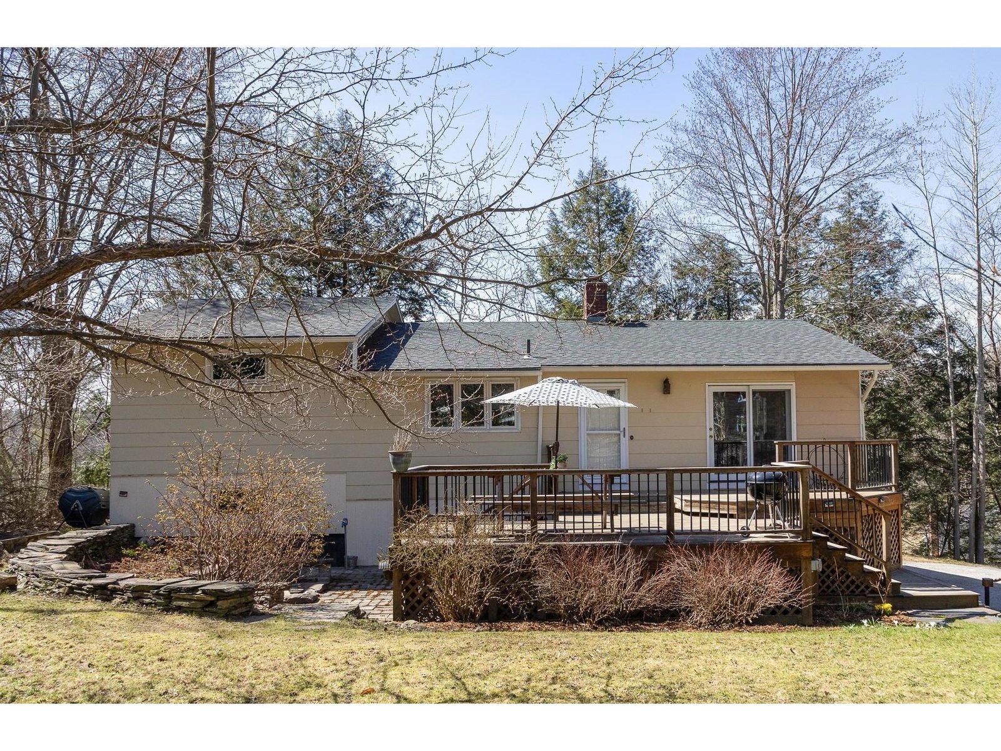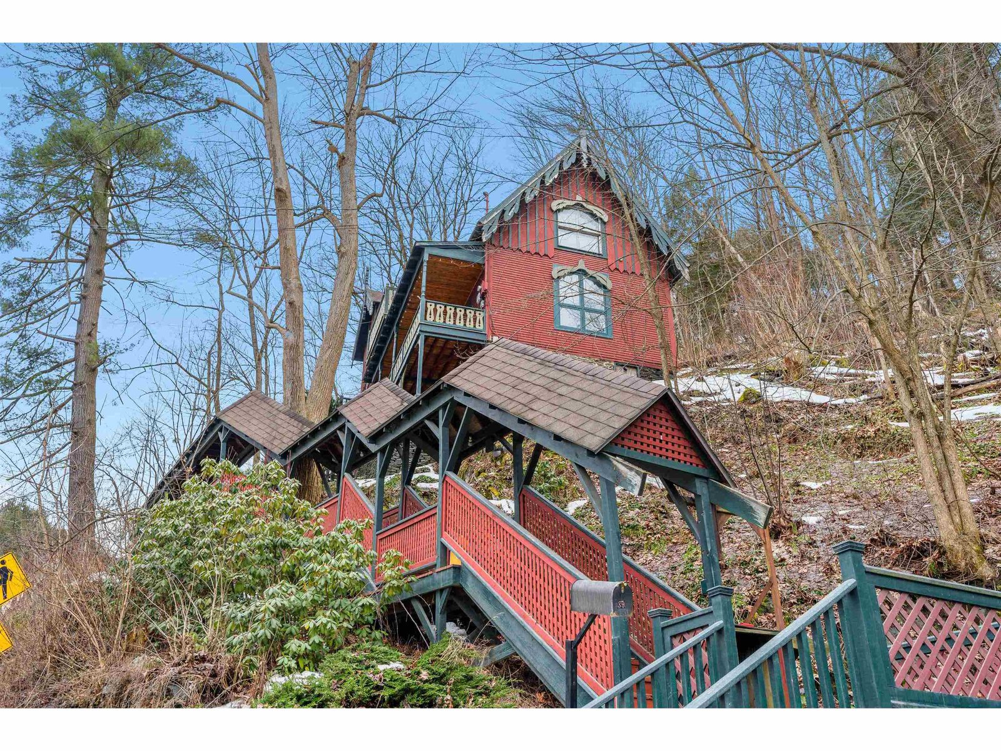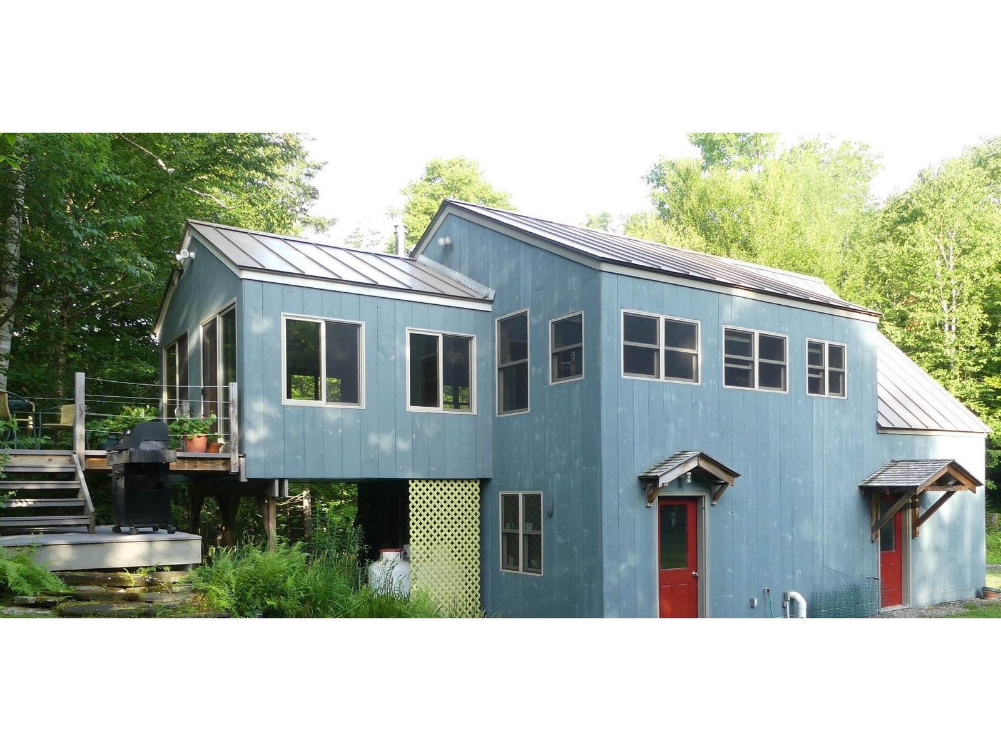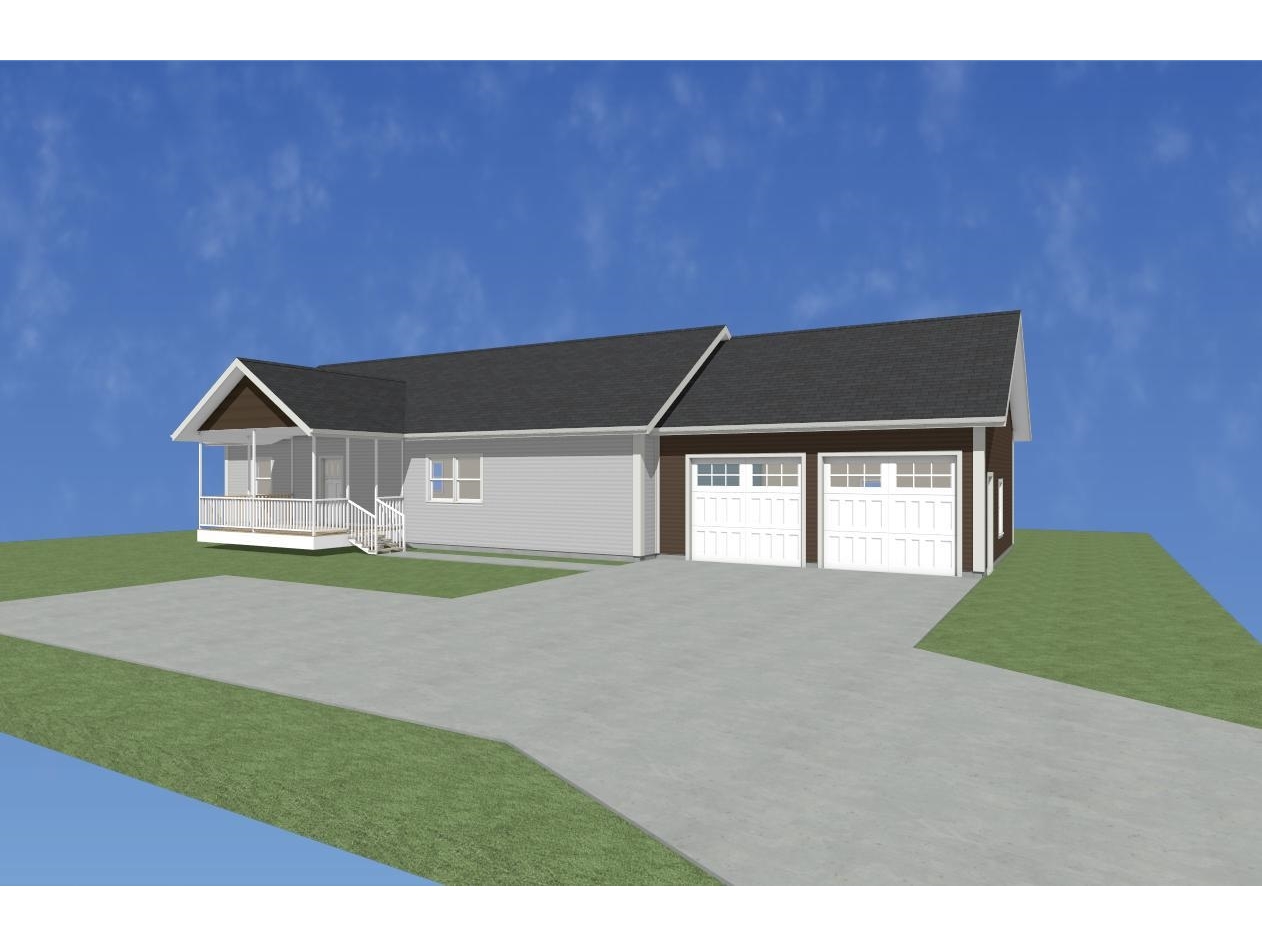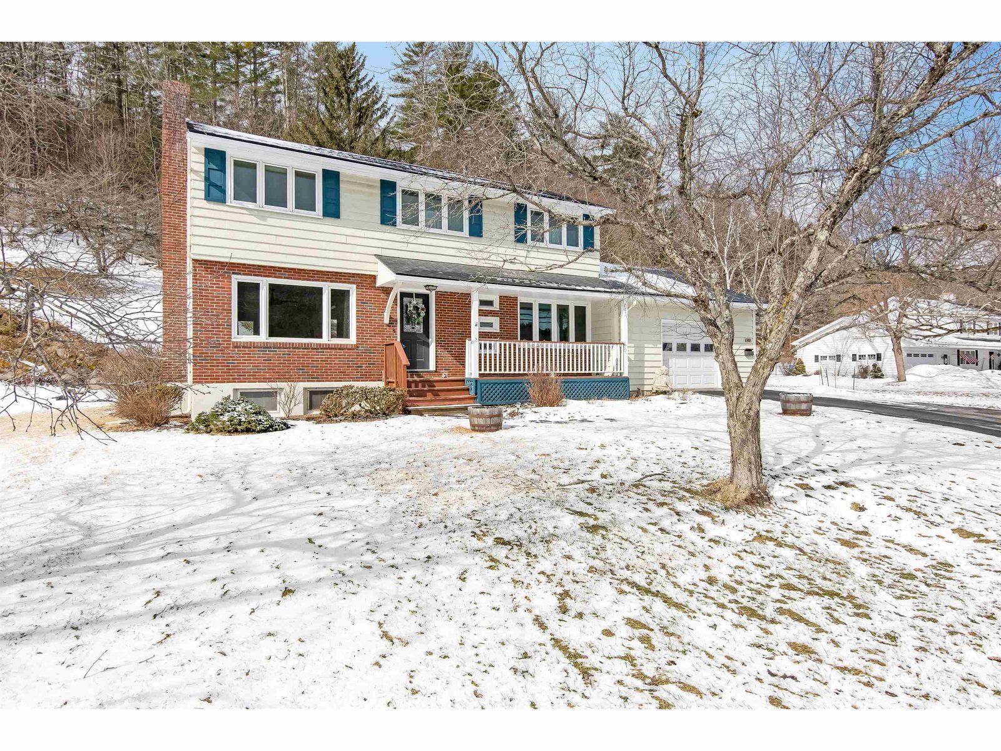Sold Status
$490,000 Sold Price
House Type
3 Beds
3 Baths
1,800 Sqft
Sold By
Similar Properties for Sale
Request a Showing or More Info

Call: 802-863-1500
Mortgage Provider
Mortgage Calculator
$
$ Taxes
$ Principal & Interest
$
This calculation is based on a rough estimate. Every person's situation is different. Be sure to consult with a mortgage advisor on your specific needs.
Washington County
Wonderful 3 bedroom, 3 bathroom home sitting on 14+ acres and abuts Montpelier's Hubbard Park! The first floor has beautiful Brazilian hardwood flooring with a half bathroom and large living space with a wood burning fireplace. The kitchen features granite counter tops, a new stainless steel dishwasher and refrigerator, an electric downdraft oven, glass front cabinets, island, open shelving and large picture windows overlooking the backyard. Open kitchen can be used as a mudroom from the oversized garage entry or eat in kitchen area. The 3 bedrooms are upstairs, each with their own ceiling fan and large windows. A recent renovation created a master en-suite with radiant floors, marble shower with European shower head, dual vanity, free standing soaking tub, and heated towel rack. The second floor features a new laundry closet with a new sliding barn door. The owners also updated the electrical and painted the interior. Exterior features include a new roof (2019), plexi deck, raised garden beds, apple trees, mature blueberry, raspberry and blackberry bushes and new trails through the 14.66 acres all the way to Hubbard Park. This lovely home is walking distance to downtown, schools, shops and restaurants and is conveniently eligible for school bus pick up. †
Property Location
Property Details
| Sold Price $490,000 | Sold Date Jun 28th, 2023 | |
|---|---|---|
| List Price $525,000 | Total Rooms 7 | List Date Apr 3rd, 2023 |
| MLS# 4947389 | Lot Size 14.660 Acres | Taxes $9,194 |
| Type House | Stories 2 | Road Frontage 150 |
| Bedrooms 3 | Style Colonial | Water Frontage |
| Full Bathrooms 2 | Finished 1,800 Sqft | Construction No, Existing |
| 3/4 Bathrooms 0 | Above Grade 1,800 Sqft | Seasonal No |
| Half Bathrooms 1 | Below Grade 0 Sqft | Year Built 1951 |
| 1/4 Bathrooms 0 | Garage Size 1 Car | County Washington |
| Interior FeaturesCeiling Fan, Dining Area, Fireplace - Wood, Fireplaces - 1, Kitchen Island, Kitchen/Dining, Laundry Hook-ups, Primary BR w/ BA, Natural Light, Soaking Tub, Laundry - 2nd Floor |
|---|
| Equipment & AppliancesRefrigerator, Range-Electric, Dishwasher, Washer, Dryer, Smoke Detector, CO Detector |
| Living Room 13' X 23'2, 1st Floor | Dining Room 9'8 X 11'8, 1st Floor | Kitchen - Eat-in 12'3 X 23'6, 1st Floor |
|---|---|---|
| Primary Bedroom 11'8 X 16'6, 2nd Floor | Bedroom 10'2 X 12'2, 2nd Floor | Bedroom 11'9 X 15'8, 2nd Floor |
| ConstructionWood Frame |
|---|
| BasementInterior, Sump Pump, Unfinished, Concrete, Interior Stairs, Full, Interior Access |
| Exterior FeaturesGarden Space, Natural Shade |
| Exterior Clapboard | Disability Features 1st Floor 1/2 Bathrm |
|---|---|
| Foundation Concrete | House Color |
| Floors Tile, Hardwood, Wood | Building Certifications |
| Roof Shingle-Asphalt | HERS Index |
| Directions |
|---|
| Lot Description, Trail/Near Trail, Wooded, Sloping, Walking Trails, Country Setting, Secluded, Landscaped, Trail/Near Trail, Walking Trails, Wooded |
| Garage & Parking Attached, Auto Open, Direct Entry, Off Street |
| Road Frontage 150 | Water Access |
|---|---|
| Suitable Use | Water Type |
| Driveway Paved | Water Body |
| Flood Zone Unknown | Zoning Res |
| School District Montpelier School District | Middle Main Street Middle School |
|---|---|
| Elementary Union Elementary School | High Montpelier High School |
| Heat Fuel Oil | Excluded |
|---|---|
| Heating/Cool None, Radiant, Hot Air | Negotiable |
| Sewer Public | Parcel Access ROW |
| Water Public | ROW for Other Parcel |
| Water Heater Electric | Financing |
| Cable Co Consolidated | Documents |
| Electric Circuit Breaker(s) | Tax ID 405-126-12621 |

† The remarks published on this webpage originate from Listed By Brittany Roy of KW Vermont via the NNEREN IDX Program and do not represent the views and opinions of Coldwell Banker Hickok & Boardman. Coldwell Banker Hickok & Boardman Realty cannot be held responsible for possible violations of copyright resulting from the posting of any data from the NNEREN IDX Program.

 Back to Search Results
Back to Search Results