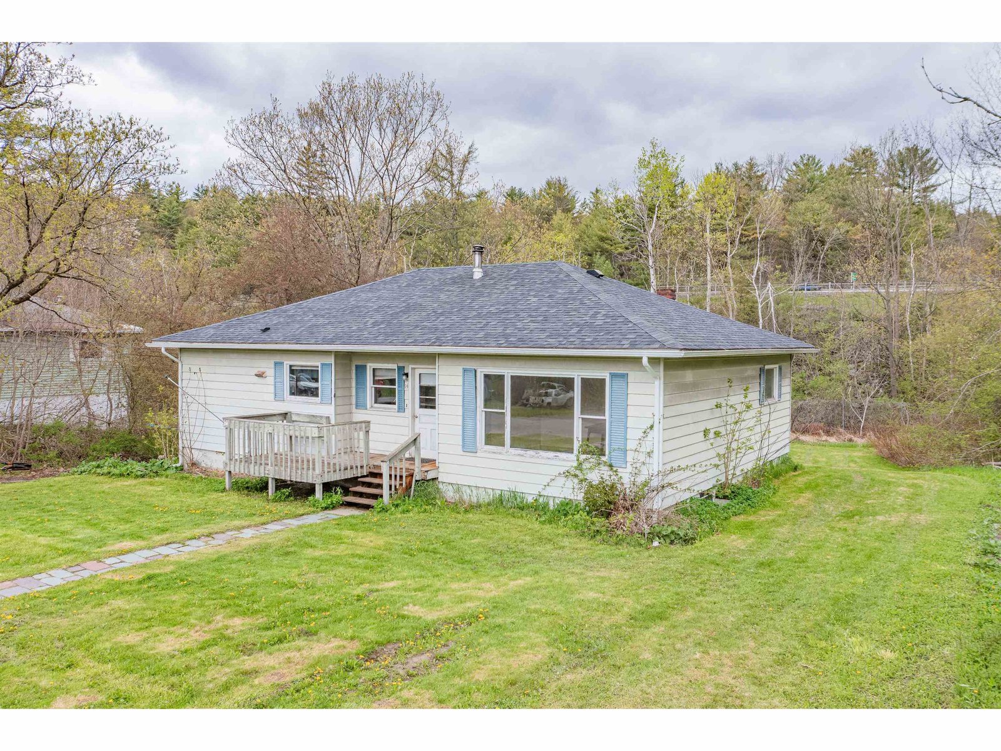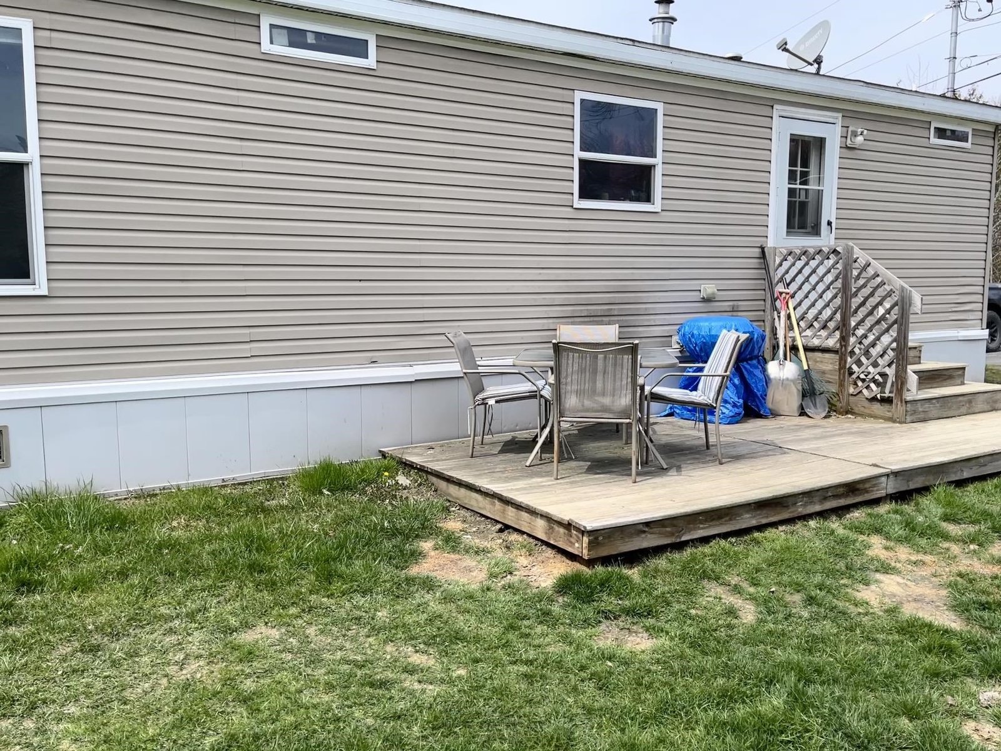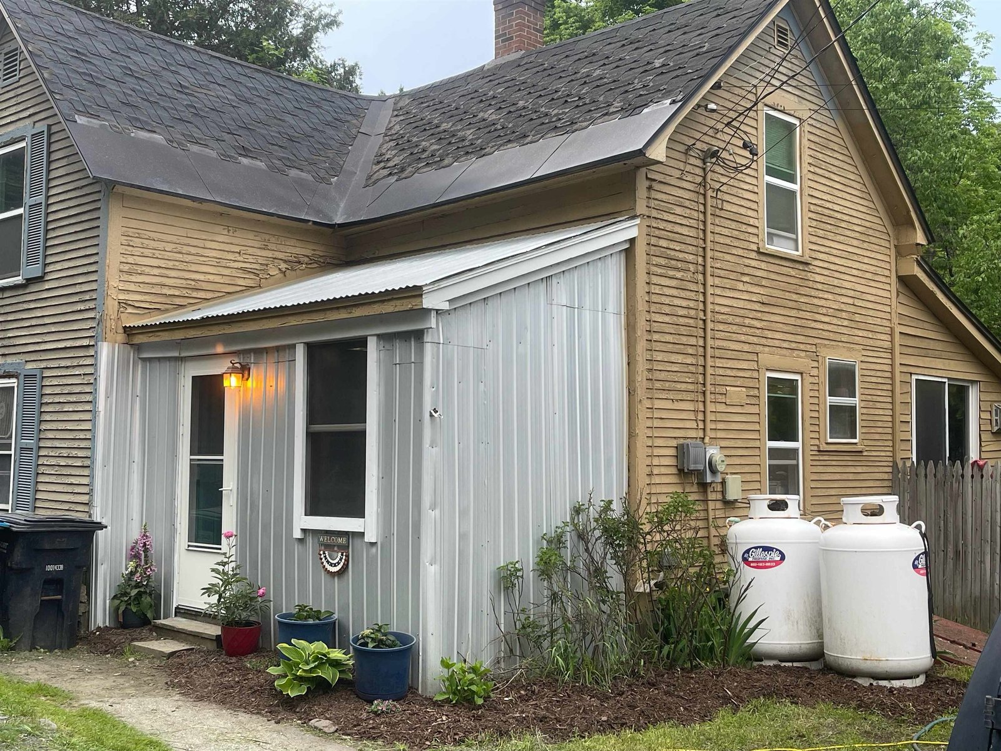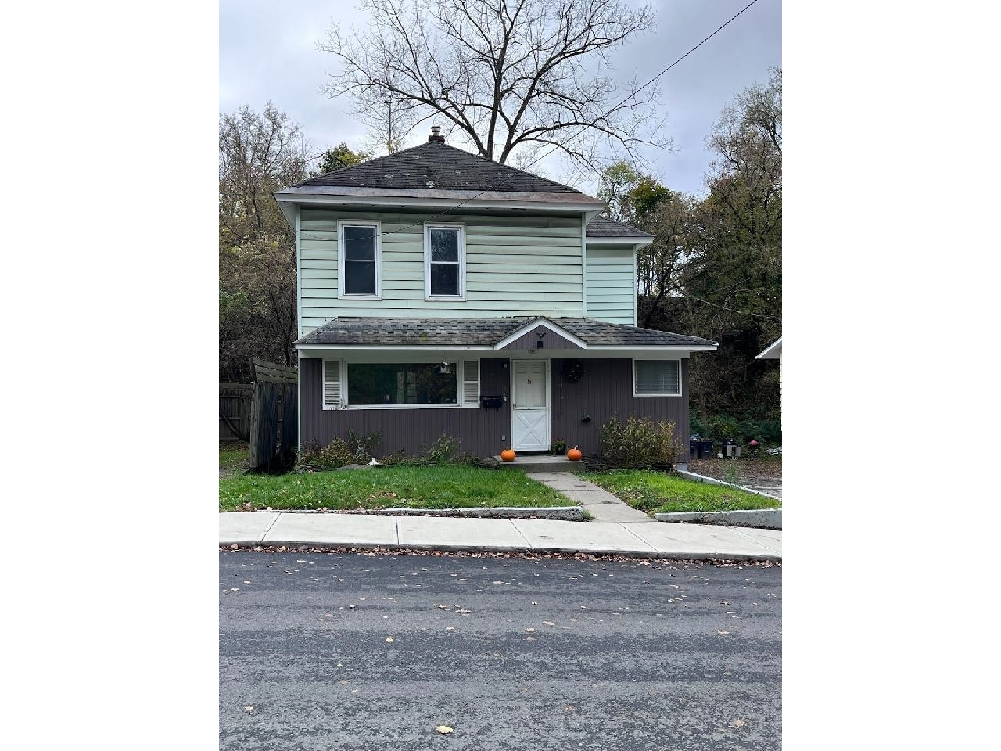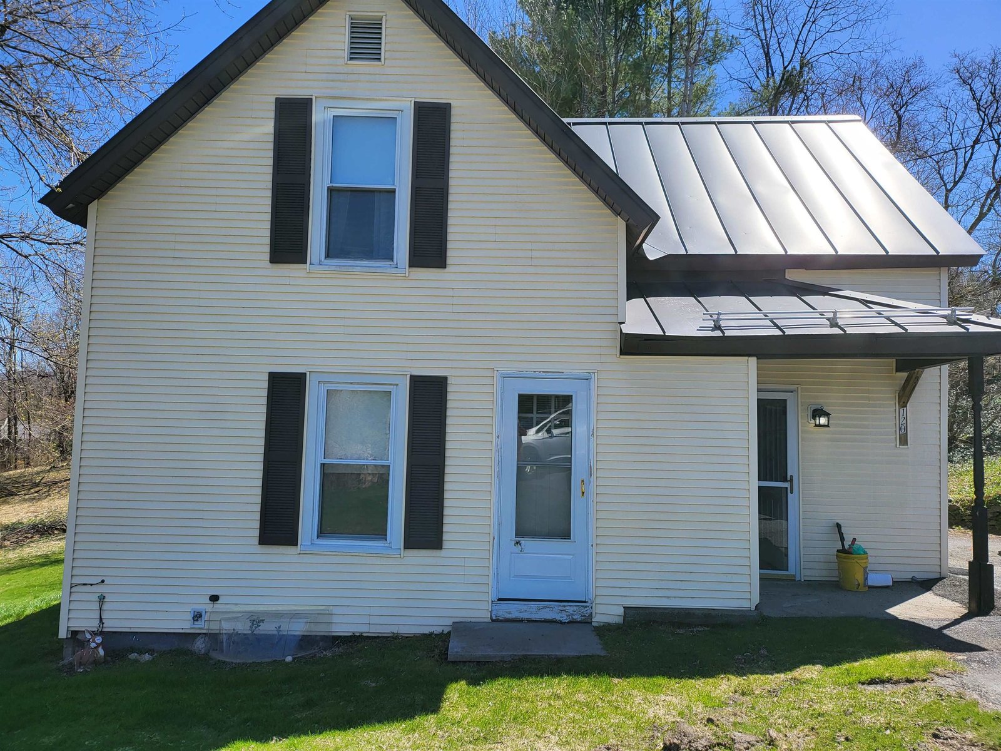Sold Status
$176,000 Sold Price
House Type
3 Beds
2 Baths
1,694 Sqft
Sold By
Similar Properties for Sale
Request a Showing or More Info

Call: 802-863-1500
Mortgage Provider
Mortgage Calculator
$
$ Taxes
$ Principal & Interest
$
This calculation is based on a rough estimate. Every person's situation is different. Be sure to consult with a mortgage advisor on your specific needs.
Washington County
You'll be impressed by the recent improvements at this edge-of-Downtown 3-bedroom residence! Insulated windows, standing seam metal roof, added insulation, exterior doors, bathtub, deck, vinyl siding, lined chimney, and mostly newer wiring. Fully-equipped oak kitchen with breakfast bar island. Enameled woodstove in entry plus a Hearthstone woodstove in the den. Lots of softwood and some hardwood flooring. Private rear yard with ledges above, that keep the house cool in the summer months. Only a short distance to Downtown amenities, so you can leave the car at home. Old smokehouse can be used as a garage. Well worth a look! Closing and possession after June 15th. †
Property Location
Property Details
| Sold Price $176,000 | Sold Date Jul 21st, 2014 | |
|---|---|---|
| List Price $193,500 | Total Rooms 6 | List Date Apr 22nd, 2014 |
| MLS# 4350024 | Lot Size 0.260 Acres | Taxes $4,587 |
| Type House | Stories 2 | Road Frontage 82 |
| Bedrooms 3 | Style New Englander | Water Frontage |
| Full Bathrooms 1 | Finished 1,694 Sqft | Construction Existing |
| 3/4 Bathrooms 0 | Above Grade 1,694 Sqft | Seasonal No |
| Half Bathrooms 1 | Below Grade 0 Sqft | Year Built 1895 |
| 1/4 Bathrooms 0 | Garage Size 1 Car | County Washington |
| Interior FeaturesKitchen, Living Room, Office/Study, Pantry, Walk-in Pantry, Wood Stove, 1 Stove, 2 Stoves, Cable, Cable Internet |
|---|
| Equipment & AppliancesRange-Electric, Dishwasher, Disposal, Refrigerator, Dryer |
| Primary Bedroom 14'3x12'10 2nd Floor | 2nd Bedroom 10'x10' 2nd Floor | 3rd Bedroom 14'x19'2 2nd Floor |
|---|---|---|
| Living Room 13'6x12'10 | Kitchen 13'x15' | Dining Room 12'4x9' 1st Floor |
| Den 12'6x10'6 1st Floor | Half Bath 1st Floor | Full Bath 2nd Floor |
| ConstructionWood Frame, Existing |
|---|
| BasementInterior, Unfinished, Interior Stairs, Crawl Space, Partial |
| Exterior FeaturesPorch-Covered, Deck |
| Exterior Vinyl | Disability Features 1st Floor 1/2 Bathrm, Bathrm w/tub, 1st Flr Hard Surface Flr. |
|---|---|
| Foundation Stone | House Color Almond |
| Floors Vinyl, Softwood, Hardwood | Building Certifications |
| Roof Standing Seam, Metal | HERS Index |
| DirectionsFrom the traffic signal at the intersection of Routes 2 and 12, in Montpelier at the base of Northfield Street, take Route 12 south. First left onto Prospect Street. Subject property is the 5th house on right after Cherry Avenue |
|---|
| Lot DescriptionLandscaped, City Lot, Near Bus/Shuttle |
| Garage & Parking Detached, Driveway |
| Road Frontage 82 | Water Access |
|---|---|
| Suitable UseNot Applicable | Water Type |
| Driveway Paved | Water Body |
| Flood Zone No | Zoning Med Density Res |
| School District NA | Middle |
|---|---|
| Elementary Union Elementary School | High Montpelier High School |
| Heat Fuel Wood, Oil | Excluded Freestanding recycle bin, shelf in master BR, under-the-counter toaster oven and recipe book rack |
|---|---|
| Heating/Cool Hot Air | Negotiable |
| Sewer Public | Parcel Access ROW No |
| Water Public, Metered | ROW for Other Parcel No |
| Water Heater Electric, Rented | Financing Rural Development, VtFHA, Conventional, FHA |
| Cable Co Comcast | Documents Deed, Survey, Property Disclosure |
| Electric 100 Amp, Circuit Breaker(s) | Tax ID 40512612208 |

† The remarks published on this webpage originate from Listed By Lori Holt of BHHS Vermont Realty Group/Montpelier via the NNEREN IDX Program and do not represent the views and opinions of Coldwell Banker Hickok & Boardman. Coldwell Banker Hickok & Boardman Realty cannot be held responsible for possible violations of copyright resulting from the posting of any data from the NNEREN IDX Program.

 Back to Search Results
Back to Search Results