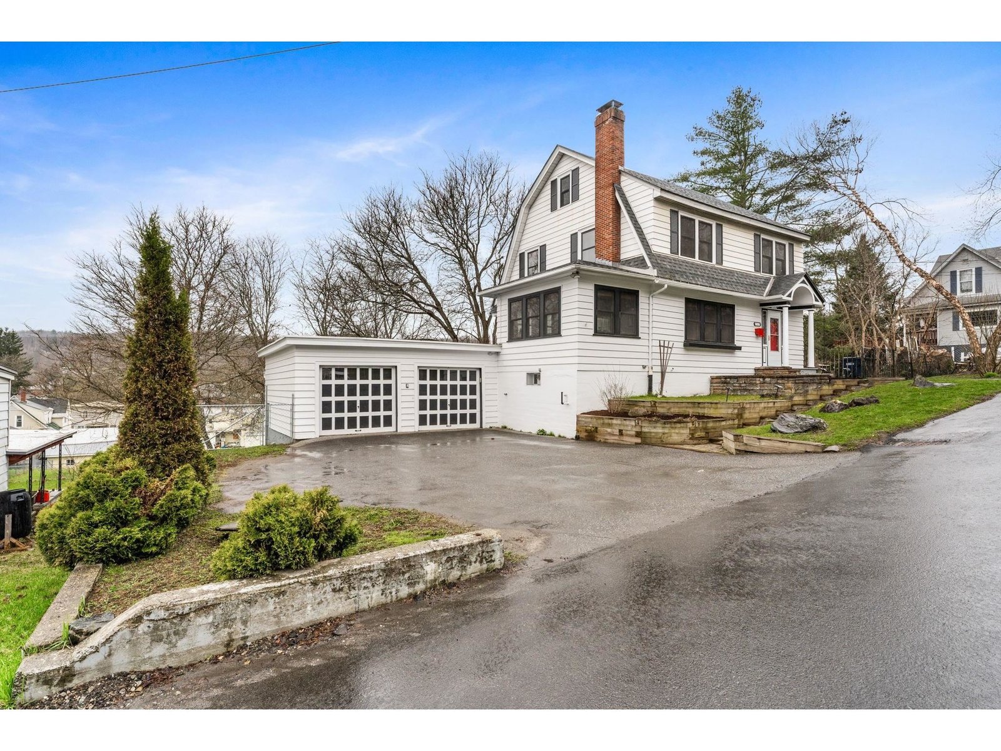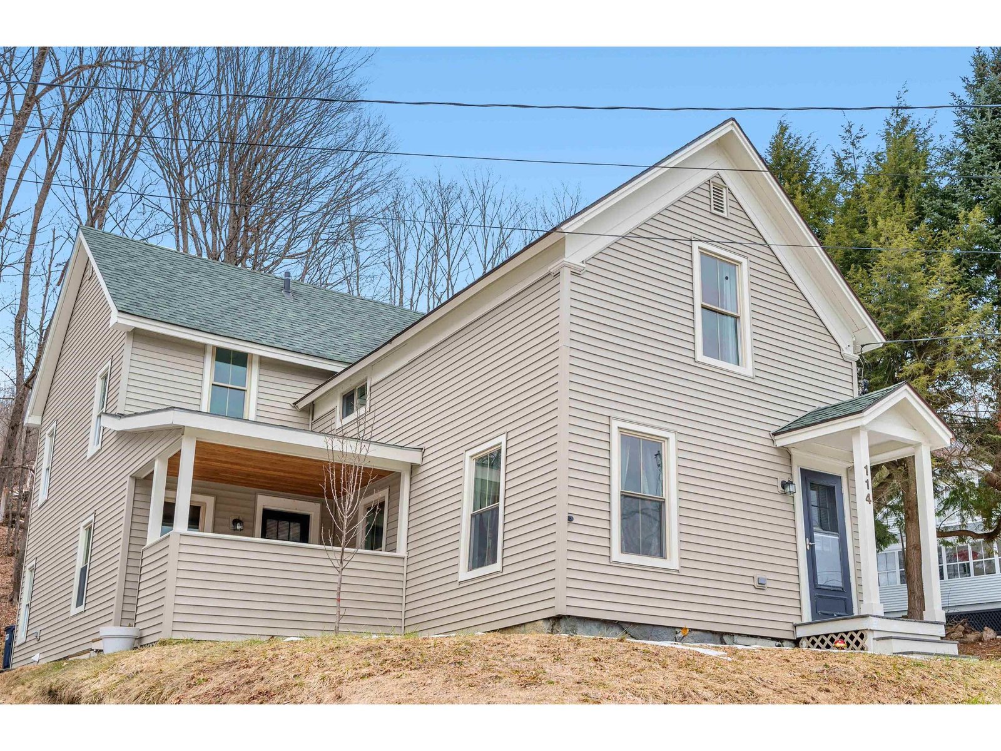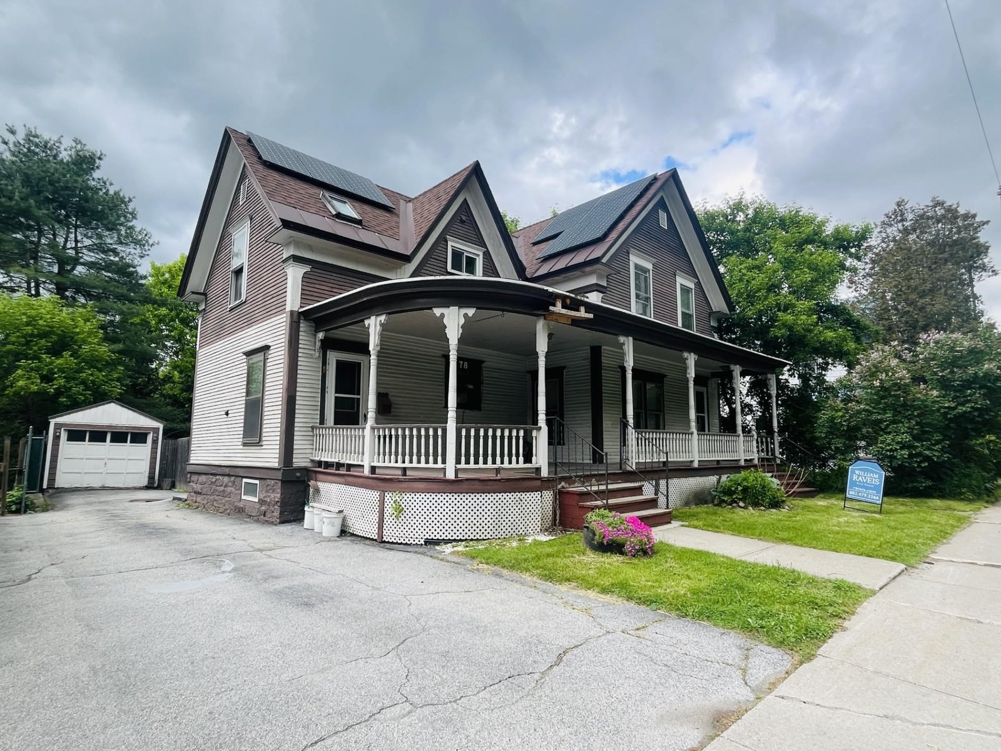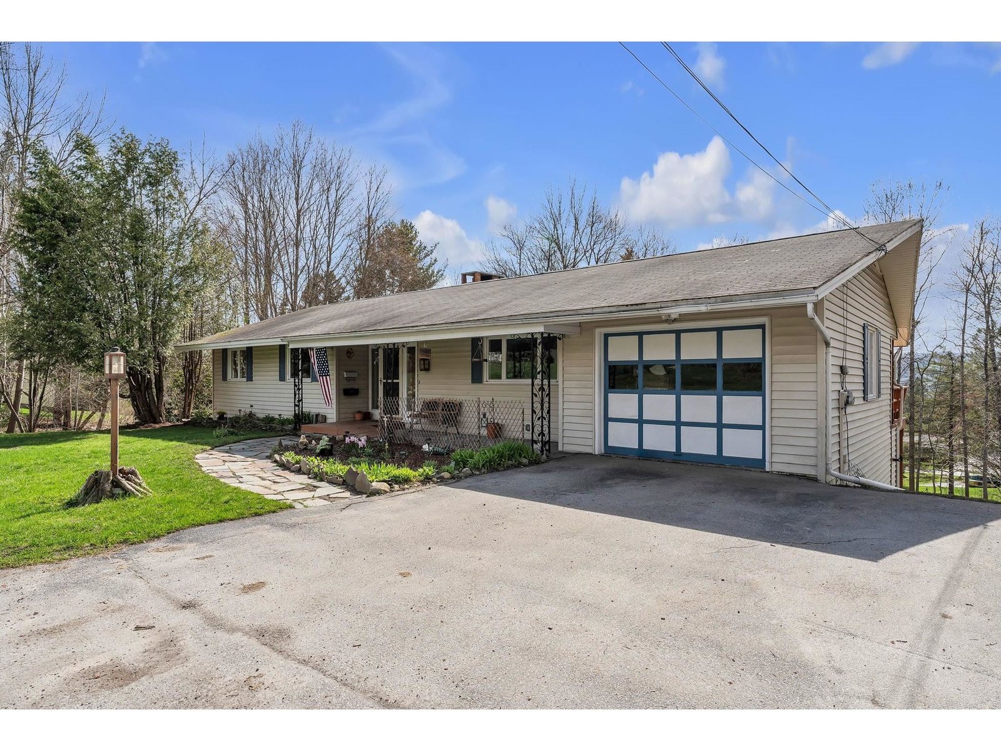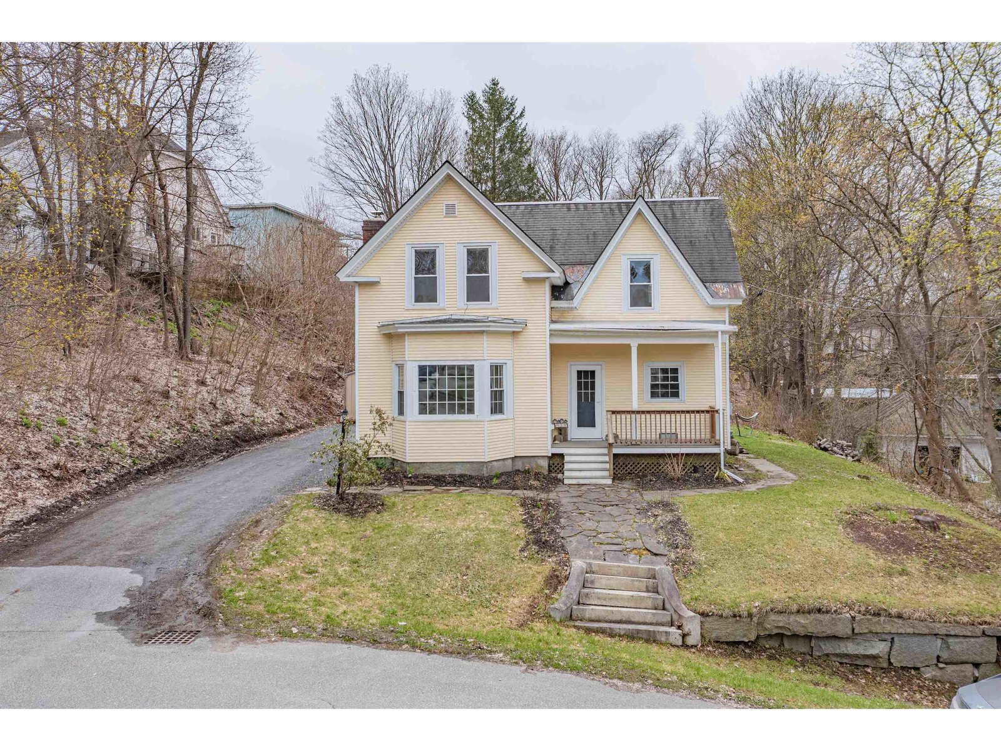Sold Status
$301,500 Sold Price
House Type
4 Beds
3 Baths
2,928 Sqft
Sold By BHHS Vermont Realty Group/Montpelier
Similar Properties for Sale
Request a Showing or More Info

Call: 802-863-1500
Mortgage Provider
Mortgage Calculator
$
$ Taxes
$ Principal & Interest
$
This calculation is based on a rough estimate. Every person's situation is different. Be sure to consult with a mortgage advisor on your specific needs.
Washington County
This solid, well-maintained nearly 3000 +/- sq ft ranch home is ready for a new family. There are 4 bedroom, 1 full bathroom and a half bath on the first floor and a 3/4 bathroom in the lower mostly finished walkout basement. Hardwood floors throughout the first level and parquet downstairs. The kitchen has a custom Corian countertop, eat in breakfast nook with mountain views, and a new floor. Direct entry from the garage into a mudroom/laundry room that leads to the kitchen. There is also a formal dining room off the kitchen, family room and living room with a wood burning brick fireplace. Two bedrooms in the lower level and a huge recreation room. There is plenty of storage and a workshop area in the utility room of the basement. The back deck overlooks the yard and neighbor's field. Enjoy the sunsets over Camels Hump and a view of the Capitol building's gleaming gold dome. Beautiful landscaping surrounds the home and a few trees have recently been removed to improve views. A lovely front cover porch is the perfect place to sit and wave to the neighbors as they walk by with dogs and strollers. Comfortable one level living with a country feel so close to town. Showings begin 7/13/17. †
Property Location
Property Details
| Sold Price $301,500 | Sold Date Aug 31st, 2017 | |
|---|---|---|
| List Price $295,000 | Total Rooms 10 | List Date Jul 7th, 2017 |
| MLS# 4646188 | Lot Size 0.430 Acres | Taxes $8,093 |
| Type House | Stories 1 | Road Frontage 185 |
| Bedrooms 4 | Style Ranch | Water Frontage |
| Full Bathrooms 2 | Finished 2,928 Sqft | Construction No, Existing |
| 3/4 Bathrooms 0 | Above Grade 1,736 Sqft | Seasonal No |
| Half Bathrooms 1 | Below Grade 1,192 Sqft | Year Built 1964 |
| 1/4 Bathrooms 0 | Garage Size 2 Car | County Washington |
| Interior FeaturesWood Stove Hook-up, Hearth, Kitchen/Dining, Fireplace-Wood, Dining Area, 1st Floor Laundry, , Cable Internet, Internet - Cable, Satellite |
|---|
| Equipment & AppliancesRange-Electric, Washer, Dishwasher, Disposal, Microwave, Dryer, Refrigerator, CO Detector, Smoke Detector |
| Kitchen - Eat-in 14'6" x 10'10", 1st Floor | Dining Room 13'2" x 13'1", 1st Floor | Family Room 18'8" x 12', 1st Floor |
|---|---|---|
| Living Room 16'11" x 14'7", 1st Floor | Bedroom 13'6" x 12', 1st Floor | Bedroom 15'5" x 11'2", 1st Floor |
| Laundry Room 12'2" x 5'10", 1st Floor | Bedroom 14'4" x 10'4", Basement | Bedroom 14'11" x 10'11", Basement |
| Rec Room 28'4" x 14'4", Basement | Bath - Full 9'8" x 5', 1st Floor | Bath - 1/2 5'11" x 4'6", 1st Floor |
| Bath - 3/4 8'8" x 6'2", Basement | Other Walk-thru Pantry 5'10" x 4'4", 1st Floor |
| ConstructionWood Frame |
|---|
| BasementInterior, Concrete, Daylight, Full, Partially Finished, Partially Finished |
| Exterior FeaturesPorch-Covered, Deck, Cable - Available |
| Exterior Cedar, Shake, Brick | Disability Features |
|---|---|
| Foundation Concrete | House Color Brick&Grey |
| Floors Vinyl, Parquet, Hardwood | Building Certifications |
| Roof Shingle-Architectural | HERS Index |
| DirectionsFrom downtown Montpelier, turn right on Towne Hill. Turn right on the first Grandview Terrace which is a horseshoe. House is the second on the right. See sign. |
|---|
| Lot Description, Mountain View, View, Landscaped, View |
| Garage & Parking Attached, Auto Open, Direct Entry, Storage Above |
| Road Frontage 185 | Water Access |
|---|---|
| Suitable Use | Water Type |
| Driveway Paved | Water Body |
| Flood Zone No | Zoning RESD 1 |
| School District Montpelier School District | Middle Main Street Middle School |
|---|---|
| Elementary Union Elementary School | High Montpelier High School |
| Heat Fuel Oil | Excluded |
|---|---|
| Heating/Cool None, Baseboard | Negotiable |
| Sewer Public | Parcel Access ROW No |
| Water Public | ROW for Other Parcel |
| Water Heater Off Boiler | Financing , All Financing Options |
| Cable Co Comcast | Documents |
| Electric Circuit Breaker(s) | Tax ID 405-126-10872 |

† The remarks published on this webpage originate from Listed By Martha Lange of BHHS Vermont Realty Group/Montpelier via the NNEREN IDX Program and do not represent the views and opinions of Coldwell Banker Hickok & Boardman. Coldwell Banker Hickok & Boardman Realty cannot be held responsible for possible violations of copyright resulting from the posting of any data from the NNEREN IDX Program.

 Back to Search Results
Back to Search Results