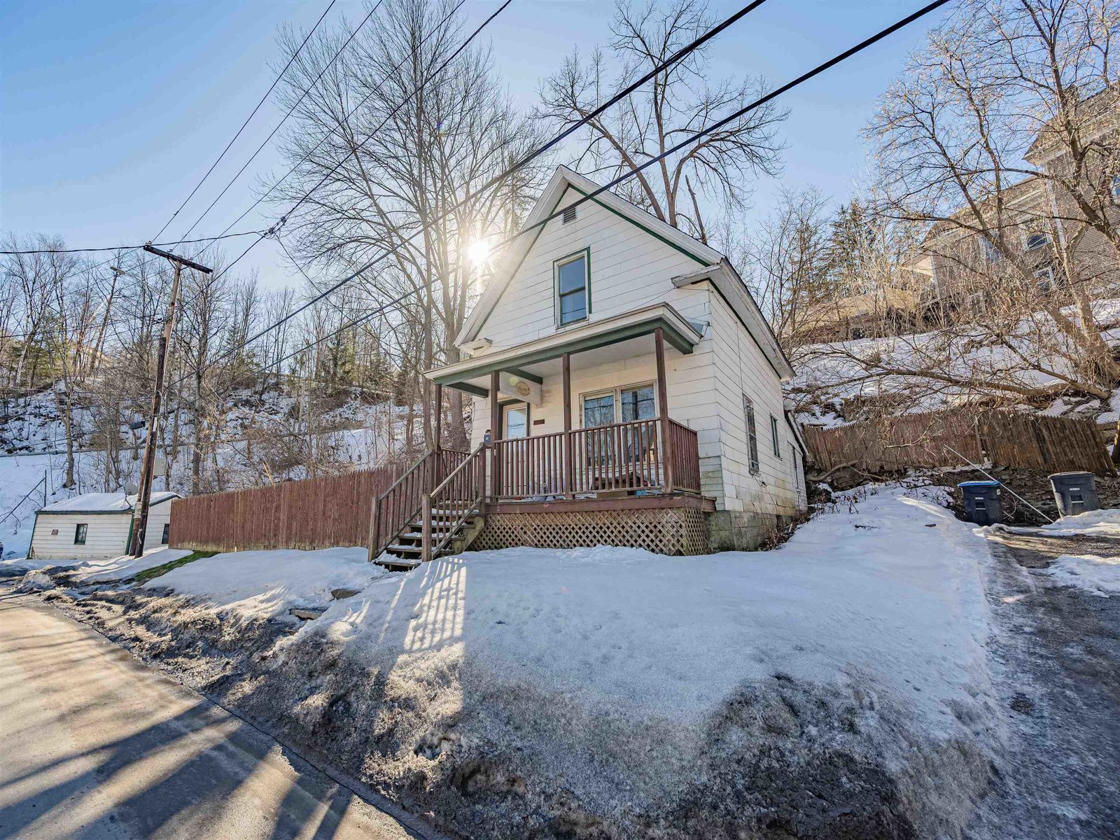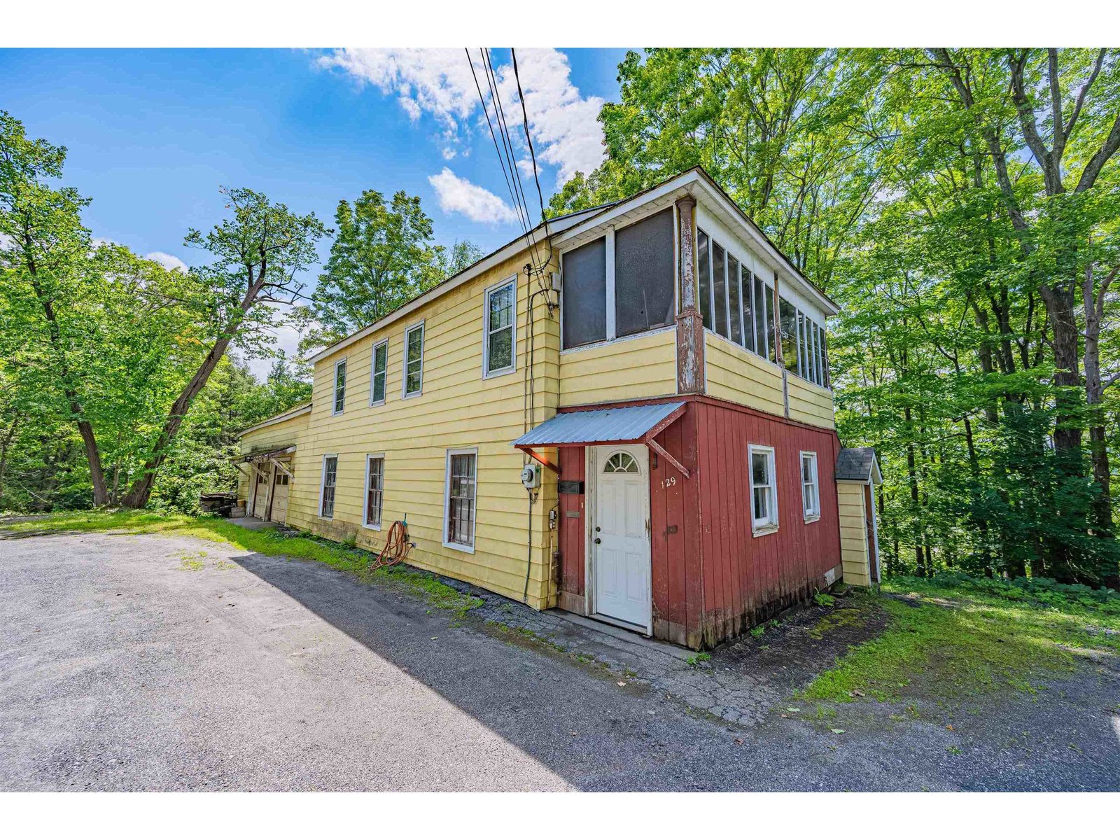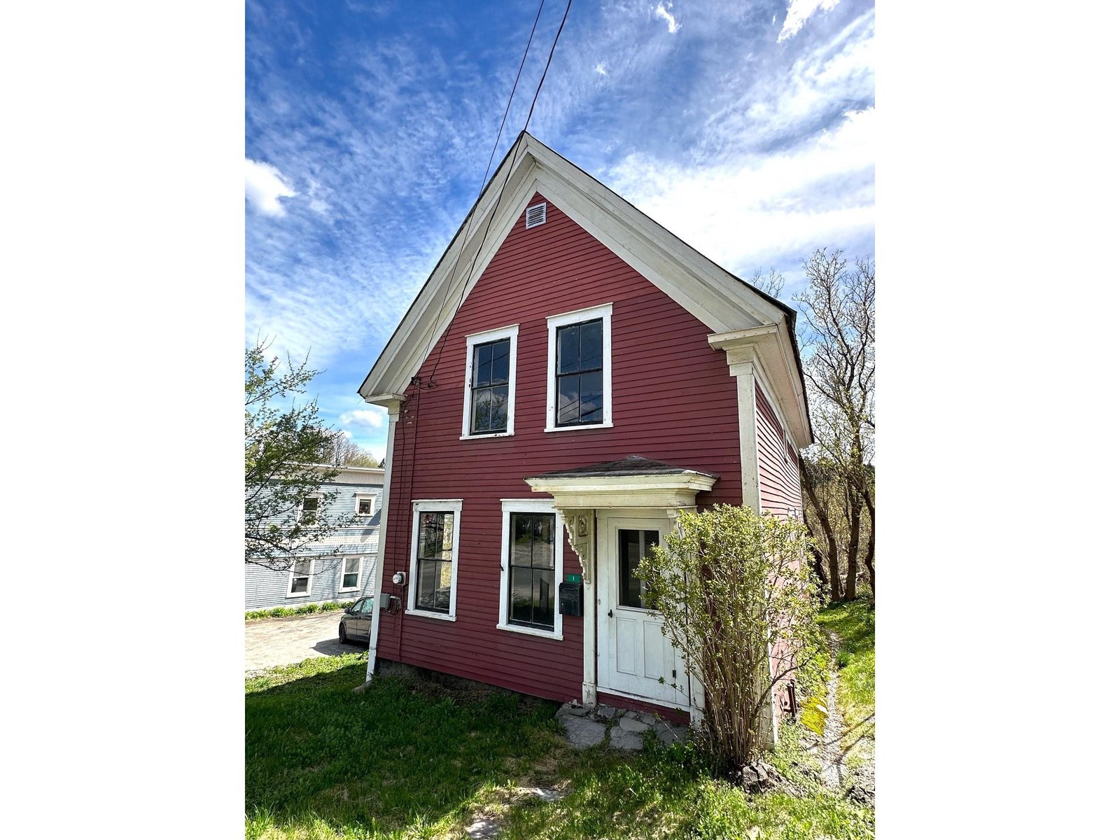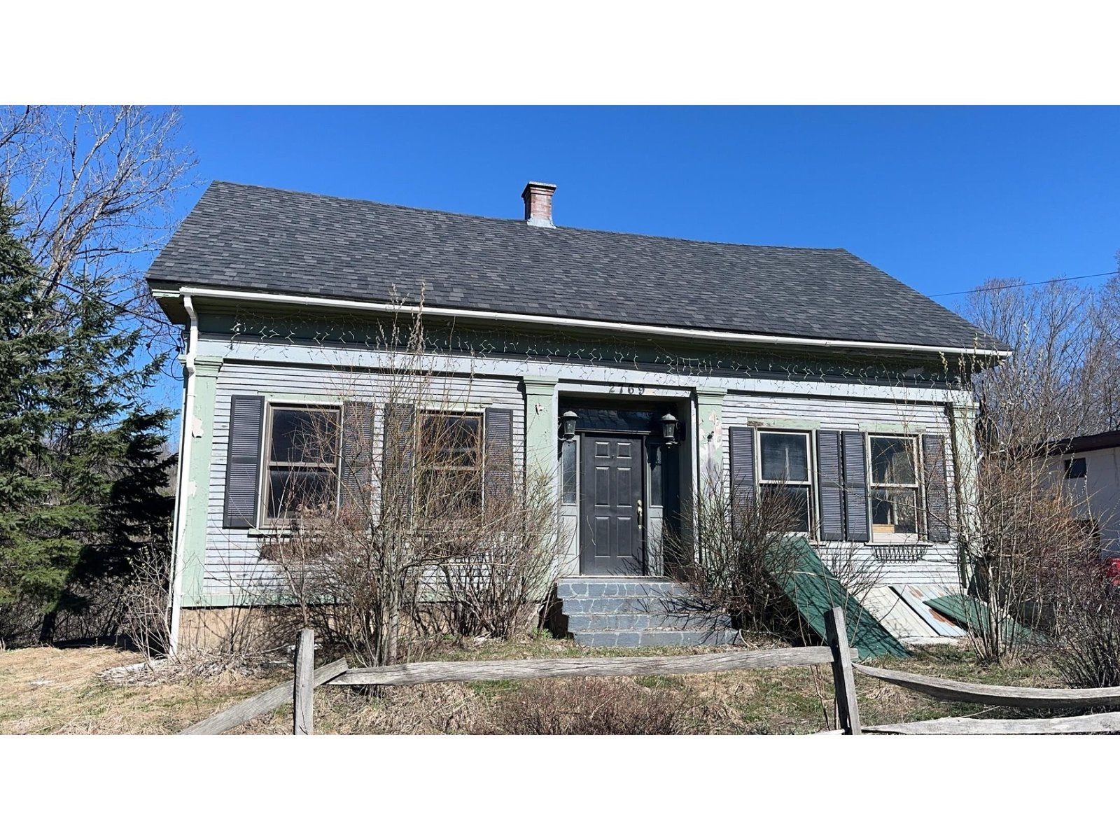Sold Status
$102,000 Sold Price
House Type
2 Beds
2 Baths
1,340 Sqft
Sold By BHHS Vermont Realty Group/Montpelier
Similar Properties for Sale
Request a Showing or More Info

Call: 802-863-1500
Mortgage Provider
Mortgage Calculator
$
$ Taxes
$ Principal & Interest
$
This calculation is based on a rough estimate. Every person's situation is different. Be sure to consult with a mortgage advisor on your specific needs.
Washington County
A lovingly restored and substantially-rebuilt 6-room residence, only a short distance away from Downtown amenities. Flexible floor plan. In the past 10+/- years, the house was gutted, and now has new wiring (2012), new insulation, new windows, new doors, new plumbing (2013), new porch, new decks, new boiler (2005), gigantic new laundry/bathroom with deep soaking tub/shower, new roof (2010), etc. Lots of natural wood finishes. Lovely sun room with views of the perennial flower & rock garden. Great amount of interior storage room with impressive ledge outcroppings. Cedar-planked rear deck, plus covered front porch. Daffodils, tulips, day lilies, bearded irises, lilac, rhododendron, azalea, plus strawberries, raspberries, blue berries and black berries. Please take a close look at the detail. You won't be disappointed! Boundary on the driveway side is 10' from green house. There is a common 6' wide ROW to access the rear portions of both lots. Available for immediate occupancy! †
Property Location
Property Details
| Sold Price $102,000 | Sold Date Oct 21st, 2016 | |
|---|---|---|
| List Price $105,000 | Total Rooms 6 | List Date May 15th, 2016 |
| MLS# 4490822 | Lot Size 0.150 Acres | Taxes $2,283 |
| Type House | Stories 2 | Road Frontage 70 |
| Bedrooms 2 | Style New Englander | Water Frontage |
| Full Bathrooms 2 | Finished 1,340 Sqft | Construction , Existing |
| 3/4 Bathrooms 0 | Above Grade 1,340 Sqft | Seasonal No |
| Half Bathrooms 0 | Below Grade 0 Sqft | Year Built 1870 |
| 1/4 Bathrooms 0 | Garage Size 0 Car | County Washington |
| Interior FeaturesNatural Woodwork, Soaking Tub, Laundry - 2nd Floor |
|---|
| Equipment & AppliancesRefrigerator, Washer, Range-Electric, Dryer |
| Kitchen 15'1x11'9, 1st Floor | Living Room 15'1x11'5, 2nd Floor | Office/Study 2nd Floor |
|---|---|---|
| Utility Room 8'8x21', 1st Floor | Primary Bedroom 14'2x12'6, 2nd Floor | Bedroom 15'1x8'7, 2nd Floor |
| Den 8'3x10'3, 1st Floor | Other 14'6x11'6, 2nd Floor | Other 12'2x6'3+6'9x5'4, 2nd Floor |
| Other 12'5x16'5+6'x3'8, 1st Floor |
| ConstructionWood Frame |
|---|
| BasementInterior, Partial, Interior Stairs, Crawl Space |
| Exterior FeaturesDeck, Porch - Covered |
| Exterior Wood, Shake | Disability Features Kitchen w/5 ft Diameter, Bathrm w/tub, 1st Floor Full Bathrm, Kitchen w/5 Ft. Diameter |
|---|---|
| Foundation Stone | House Color Natural |
| Floors Vinyl, Softwood, Laminate | Building Certifications |
| Roof Shingle-Asphalt | HERS Index |
| DirectionsSecond home east of Dunkin Donuts |
|---|
| Lot Description, Sloping, Landscaped |
| Garage & Parking , , Driveway |
| Road Frontage 70 | Water Access |
|---|---|
| Suitable Use | Water Type |
| Driveway Gravel, Common/Shared | Water Body |
| Flood Zone No | Zoning Med Density Res |
| School District Montpelier School District | Middle Main Street Middle School |
|---|---|
| Elementary Union Elementary School | High Montpelier High School |
| Heat Fuel Oil | Excluded |
|---|---|
| Heating/Cool None, Hot Water | Negotiable |
| Sewer Public | Parcel Access ROW No |
| Water Public, Metered | ROW for Other Parcel Yes |
| Water Heater Off Boiler | Financing |
| Cable Co | Documents Property Disclosure, Deed |
| Electric 100 Amp, Circuit Breaker(s) | Tax ID 405-126-10610 |

† The remarks published on this webpage originate from Listed By Lori Holt of BHHS Vermont Realty Group/Montpelier via the NNEREN IDX Program and do not represent the views and opinions of Coldwell Banker Hickok & Boardman. Coldwell Banker Hickok & Boardman Realty cannot be held responsible for possible violations of copyright resulting from the posting of any data from the NNEREN IDX Program.

 Back to Search Results
Back to Search Results










