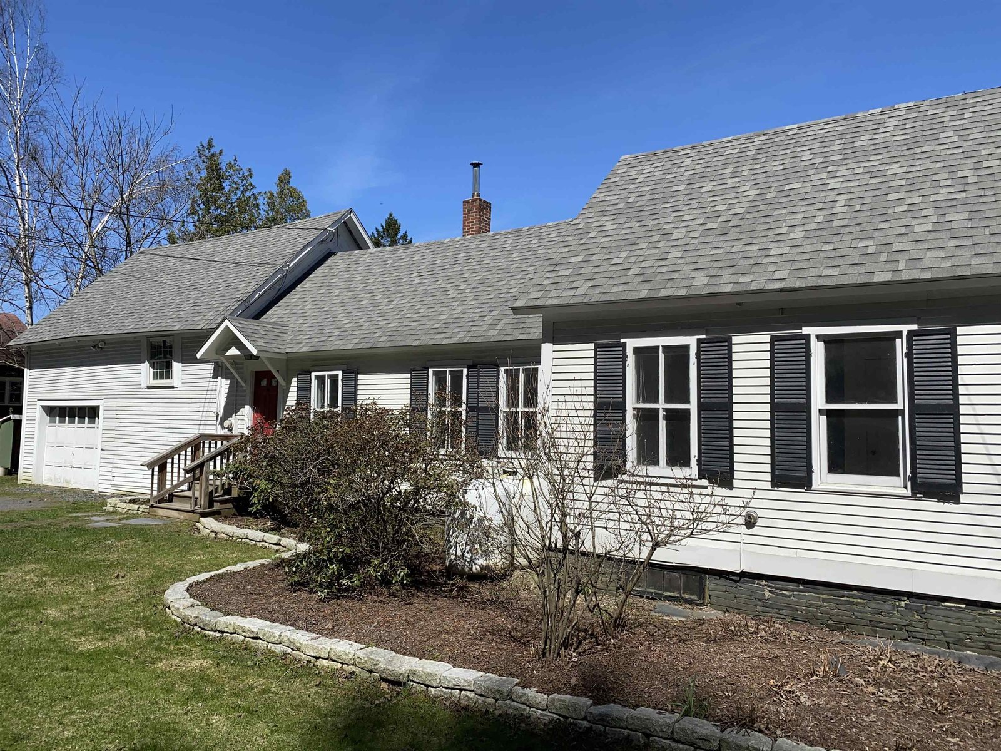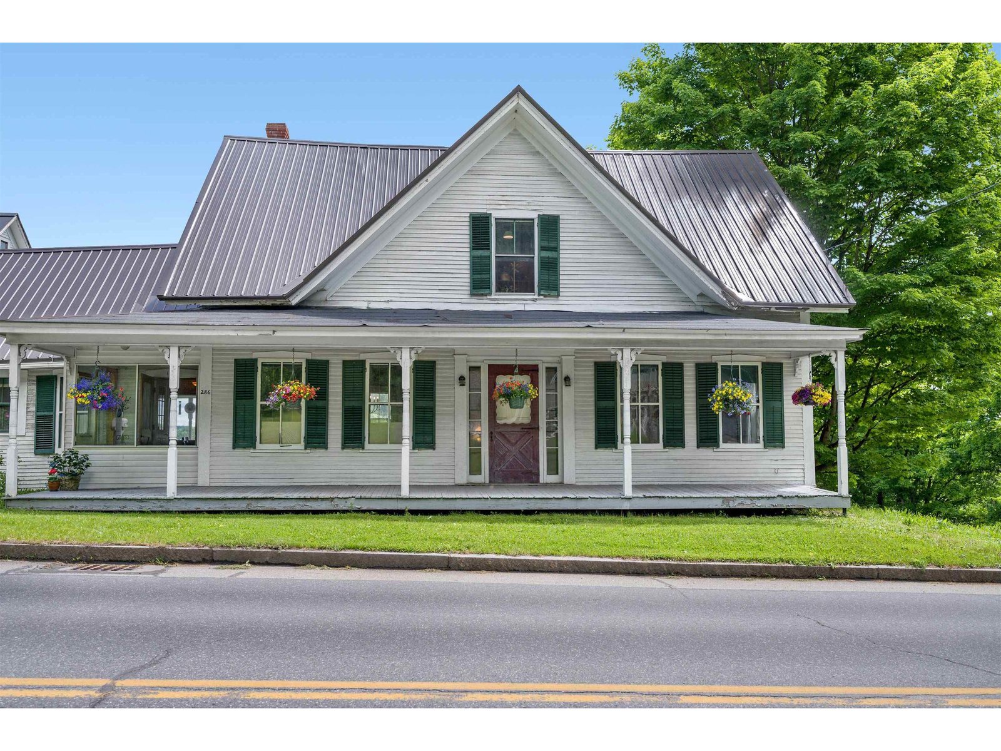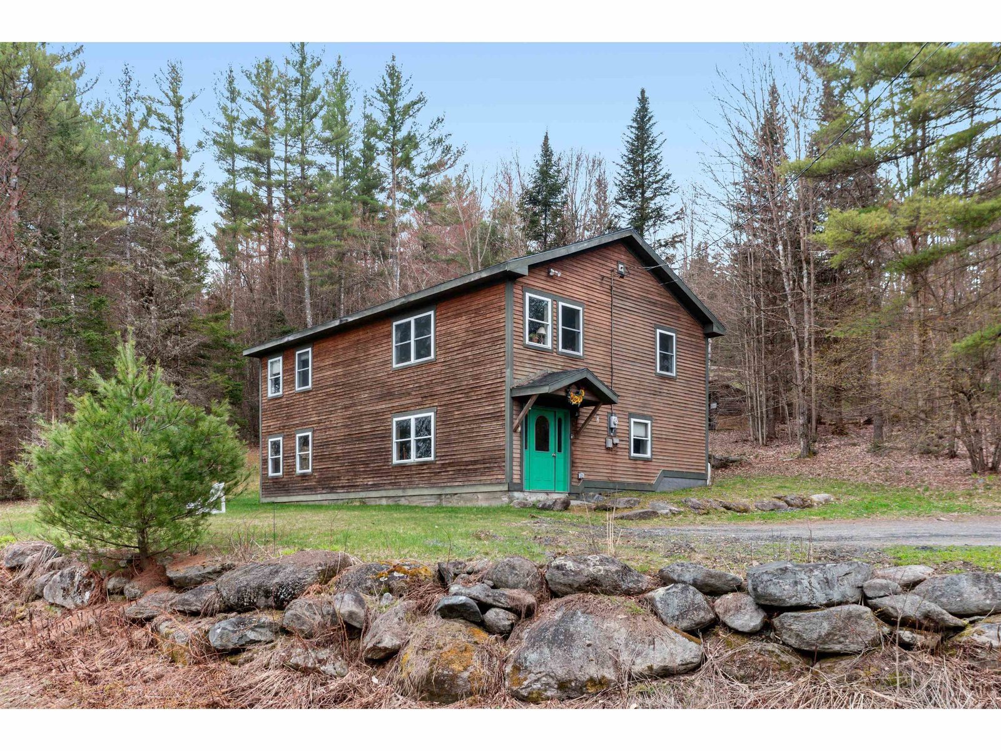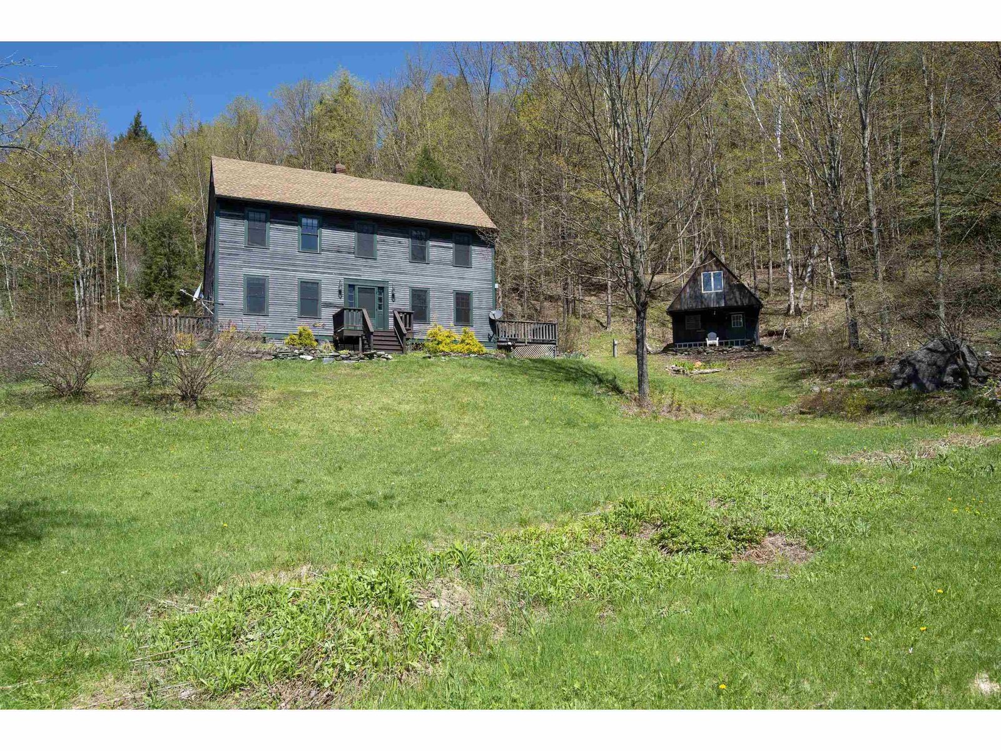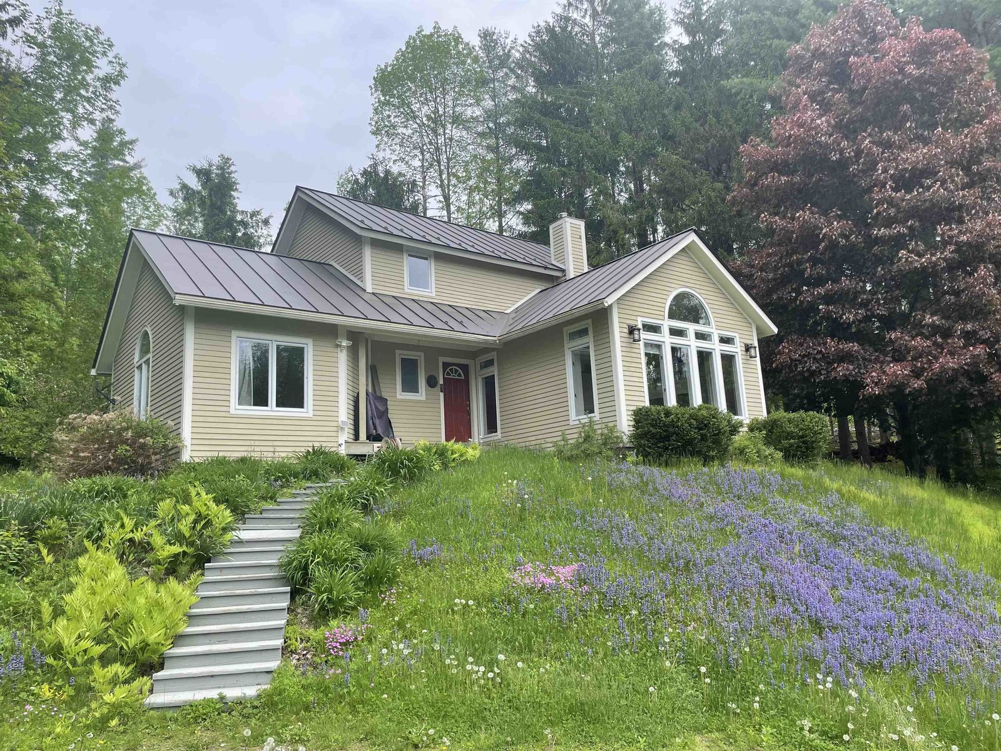Sold Status
$487,500 Sold Price
House Type
3 Beds
4 Baths
1,972 Sqft
Sold By Green Light Real Estate
Similar Properties for Sale
Request a Showing or More Info

Call: 802-863-1500
Mortgage Provider
Mortgage Calculator
$
$ Taxes
$ Principal & Interest
$
This calculation is based on a rough estimate. Every person's situation is different. Be sure to consult with a mortgage advisor on your specific needs.
Washington County
Built in 1989, this center hall Colonial on a low-traffic, dead-end street has nearly 1/2 acre of it's own, plus interest in 1.8+/- acres of Association's common land with pond, directly abutting this parcel. Oak kitchen with island has great natural light. Screened breeze-way connects the house with a 2-bay garage. Tiled mudroom and half-bath. Main level has a mix of hardwood, bamboo and tile flooring. Upstairs, 3-corner bedrooms and office/study have wall-to-wall carpets. Double-sink vanity, one-piece shower/tub, and tile flooring in full bath, just across the hall from the laundry chute. Master bedroom has a walk-in (6'5x4'3) closet, and private 3/4 bathroom. Covered front porch 8'x36'. Alcove in the rear where there was previously a hot tub set up. Full, walk-out basement with Harmon wood stove is cozy space for workshop, work-out area, storage or a rec. room. Laundry and 3/4 bath in lower level. Exterior of house was painted in 2019. New roof in 2007. Looking for an edge-of-town setting, but still want easy access to City amenities? Put this property is on your "must see" list! Subject to conditions of Land Use Permit 5W0961 and amendment, and Subdivision Permit EC-5-1622 and amendment. †
Property Location
Property Details
| Sold Price $487,500 | Sold Date Oct 29th, 2021 | |
|---|---|---|
| List Price $450,000 | Total Rooms 7 | List Date Aug 23rd, 2021 |
| MLS# 4879102 | Lot Size 0.470 Acres | Taxes $10,399 |
| Type House | Stories 2 | Road Frontage 155 |
| Bedrooms 3 | Style Colonial | Water Frontage |
| Full Bathrooms 1 | Finished 1,972 Sqft | Construction No, Existing |
| 3/4 Bathrooms 2 | Above Grade 1,872 Sqft | Seasonal No |
| Half Bathrooms 1 | Below Grade 100 Sqft | Year Built 1989 |
| 1/4 Bathrooms 0 | Garage Size 2 Car | County Washington |
| Interior FeaturesCeiling Fan, Dining Area, Kitchen Island, Living/Dining, Primary BR w/ BA, Natural Light, Natural Woodwork, Walk-in Closet, Laundry - Basement |
|---|
| Equipment & AppliancesRefrigerator, Range-Gas, Dishwasher, Washer, Dryer, CO Detector, Smoke Detector, Stove-Pellet, Wood Stove |
| Bath - 1/2 7'2x4'5, 1st Floor | Bath - 3/4 6'6x4'6, 2nd Floor | Bath - Full 7'9x5', 2nd Floor |
|---|---|---|
| Dining Room 11'2x13'2, 1st Floor | Kitchen 15'x11'1, 1st Floor | Primary Bedroom 18'x11'8, 2nd Floor |
| Bedroom 11'x11', 2nd Floor | Office/Study 12'9x6', 2nd Floor | Bedroom 11'7x7'+8'x4'9, 2nd Floor |
| Breezeway 13'11x13'10, 1st Floor |
| ConstructionWood Frame |
|---|
| BasementWalkout, Concrete, Daylight, Interior Stairs, Full, Stairs - Interior, Walkout, Interior Access, Exterior Access |
| Exterior FeaturesDeck, Porch - Covered, Porch - Screened |
| Exterior Wood, Clapboard | Disability Features 1st Floor 1/2 Bathrm, 1st Floor Hrd Surfce Flr |
|---|---|
| Foundation Poured Concrete | House Color Tan |
| Floors Bamboo, Carpet, Vinyl, Tile, Hardwood | Building Certifications |
| Roof Shingle-Asphalt | HERS Index |
| DirectionsFrom the intersection of Bailey Avenue and State Street at the traffic signal just west of the State Capitol building, travel North on Bailey Avenue. Second left on Terrace Street. Travel 1 mile. Right onto Ledgewood Terrace. Third house on right, just before cul de sac. |
|---|
| Lot Description, Subdivision, Landscaped, Deed Restricted, City Lot, Cul-De-Sac, Neighborhood |
| Garage & Parking Attached, Auto Open, Direct Entry, Driveway, Garage |
| Road Frontage 155 | Water Access |
|---|---|
| Suitable UseResidential | Water Type |
| Driveway Paved | Water Body |
| Flood Zone No | Zoning RES 9000 |
| School District NA | Middle Main Street Middle School |
|---|---|
| Elementary Union Elementary School | High Montpelier High School |
| Heat Fuel Wood, Oil | Excluded Mermaid on bathroom door |
|---|---|
| Heating/Cool None, Hot Water, Baseboard | Negotiable |
| Sewer Public | Parcel Access ROW |
| Water Public, Metered | ROW for Other Parcel No |
| Water Heater Electric | Financing |
| Cable Co Xfinity/Direct TV sat | Documents Association Docs, Bldg Plans (Blueprint), Deed, Survey, Property Disclosure, Property Disclosure, State Land-Use Permit, Survey, Tax Map |
| Electric Circuit Breaker(s) | Tax ID 405-126-12904 |

† The remarks published on this webpage originate from Listed By Lori Holt of BHHS Vermont Realty Group/Montpelier via the NNEREN IDX Program and do not represent the views and opinions of Coldwell Banker Hickok & Boardman. Coldwell Banker Hickok & Boardman Realty cannot be held responsible for possible violations of copyright resulting from the posting of any data from the NNEREN IDX Program.

 Back to Search Results
Back to Search Results