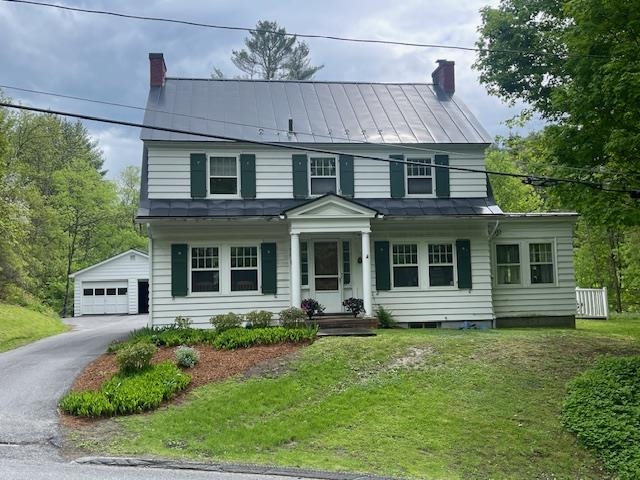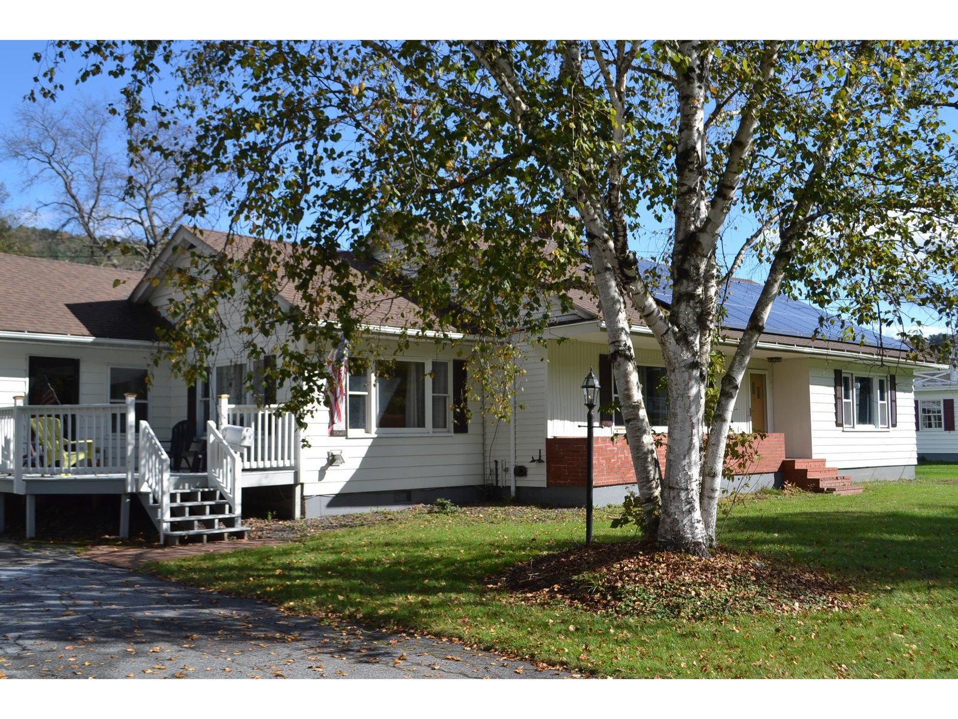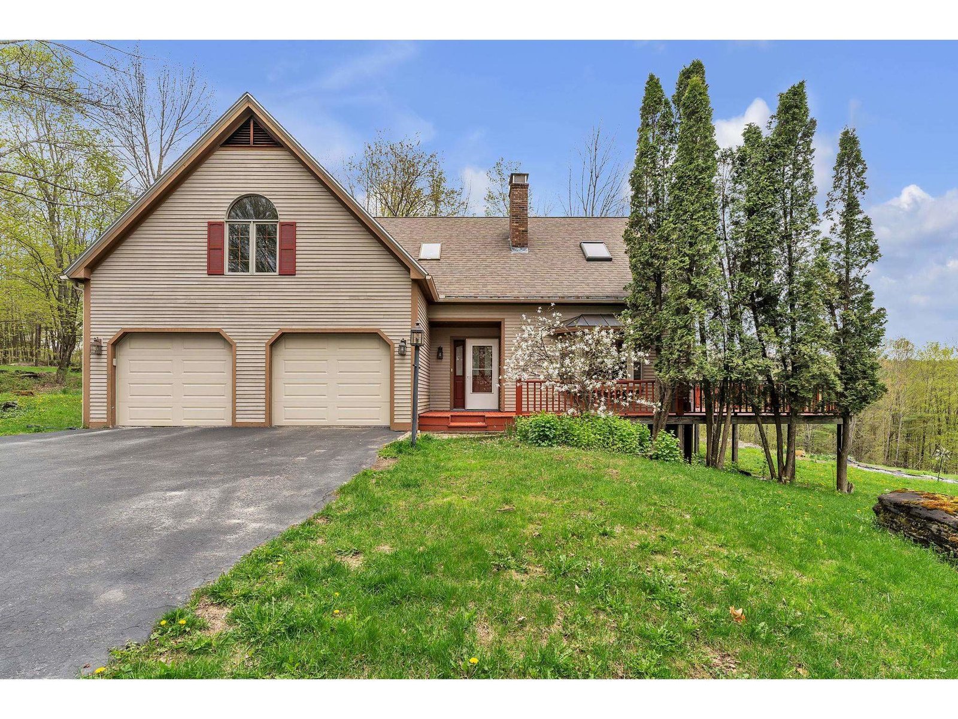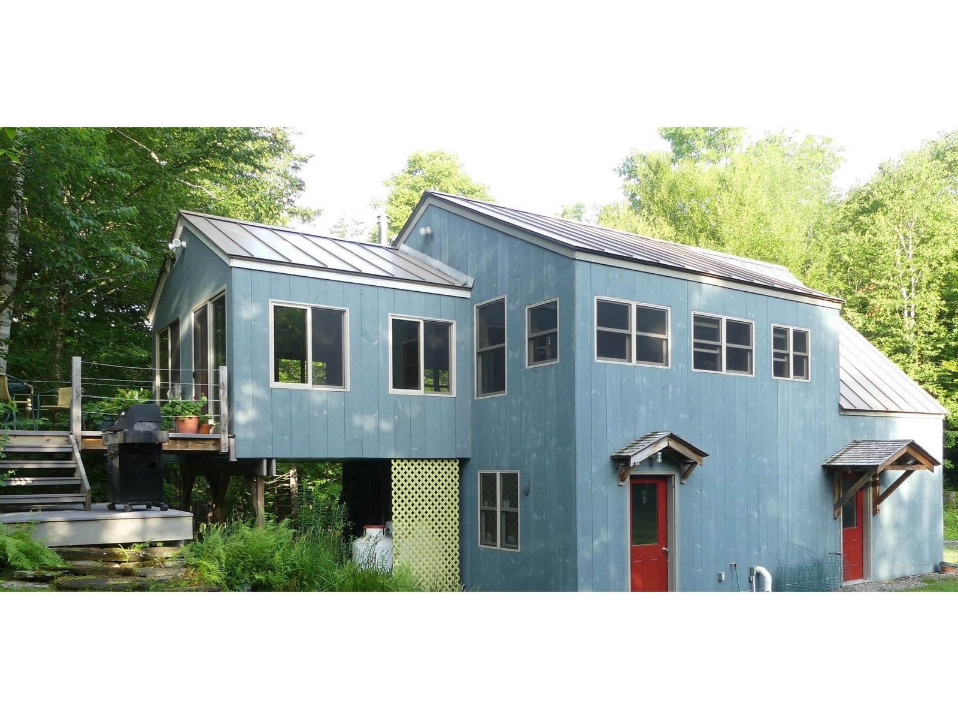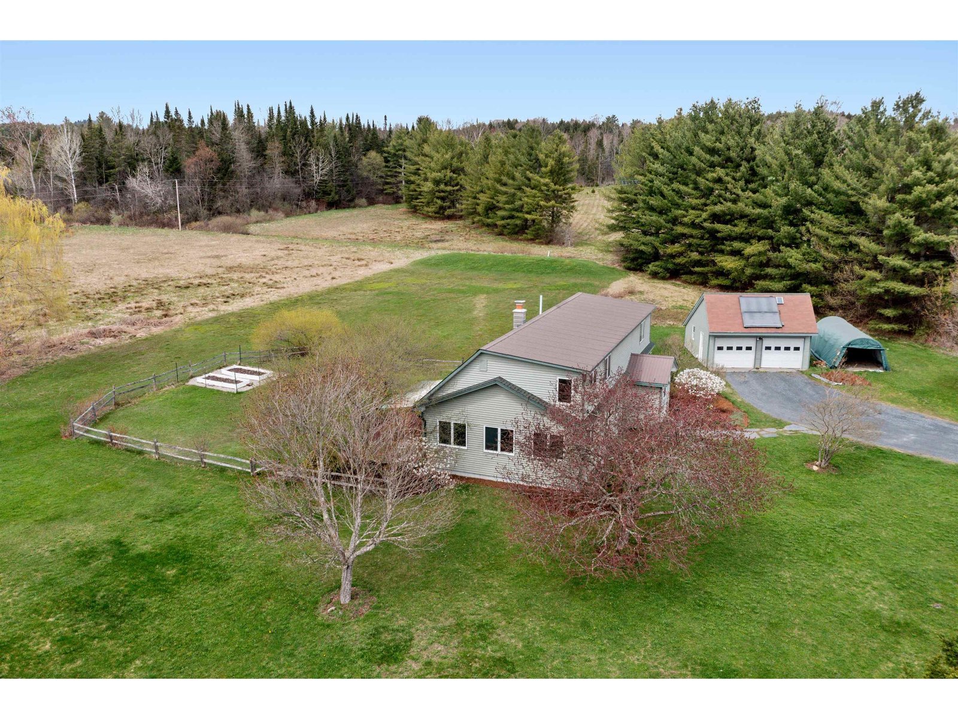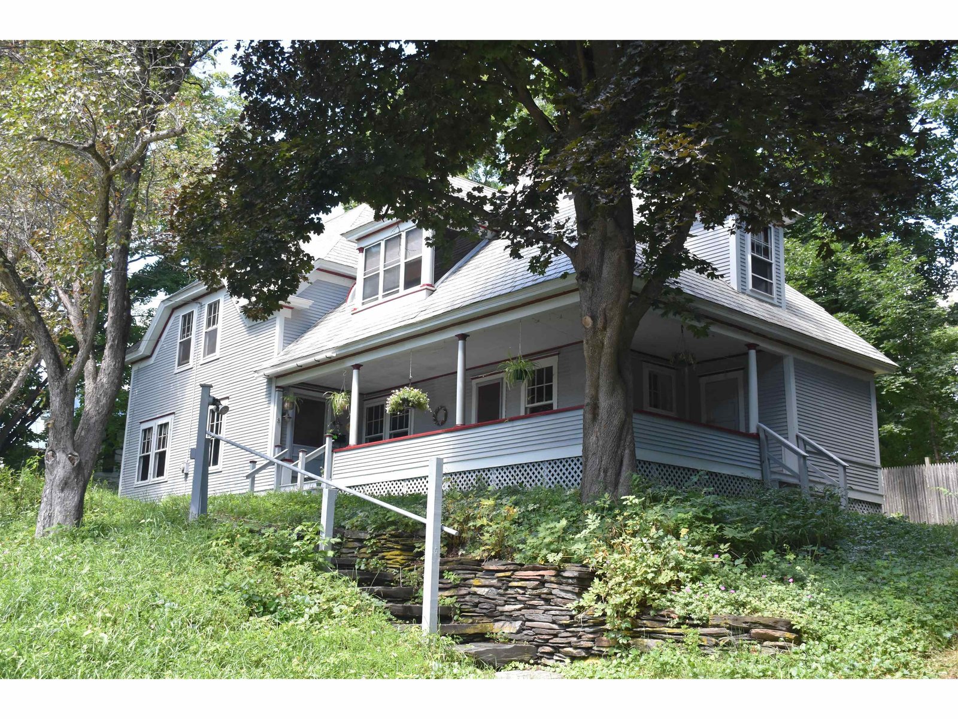Sold Status
$625,000 Sold Price
House Type
4 Beds
2 Baths
2,396 Sqft
Sold By Heney Realtors - Element Real Estate (Montpelier)
Similar Properties for Sale
Request a Showing or More Info

Call: 802-863-1500
Mortgage Provider
Mortgage Calculator
$
$ Taxes
$ Principal & Interest
$
This calculation is based on a rough estimate. Every person's situation is different. Be sure to consult with a mortgage advisor on your specific needs.
Washington County
Built in 1905 by Clarence Wells, well-known for drawing plans for “some of nicest houses in Montpelier at the time”, and neighbor of the future owner, Dorman B.E. Kent, a prominent local Historian, writer and VHS Trustee/Librarian. Gracious 3-4 BR, 1¾ bath 2-Story residence with authentic character intact; Elegant foyer with sliding pocket French doors to parlor, formal dining room, eat-in Kitchen with walk-in pantry(9'6x6'3), high ceilings, natural hardwood trim, built-in cabinets, bookcases, solid wood doors, exposed hardwood flooring on both levels, sleeping porch, claw foot soaking tub in upstairs bath, and walk-in closets in every bedroom. Attic storage room on second floor. Outdoor enjoyment can be found on either the wrap around porch, or rear patio of granite cobblestones. Stonewall-lined stone steps, and mature trees, all on 0.22+/- acres on a low-traffic side street just a short distance from the former VCFA campus. See attached list of improvements to home since 1993, and tradespeople. Road frontage is estimated. Pins previously discovered marking corners, but currently elusive. †
Property Location
Property Details
| Sold Price $625,000 | Sold Date Oct 19th, 2023 | |
|---|---|---|
| List Price $625,000 | Total Rooms 8 | List Date Aug 14th, 2023 |
| MLS# 4965532 | Lot Size 0.220 Acres | Taxes $0 |
| Type House | Stories 2 | Road Frontage 115 |
| Bedrooms 4 | Style Craftsman | Water Frontage |
| Full Bathrooms 1 | Finished 2,396 Sqft | Construction No, Existing |
| 3/4 Bathrooms 1 | Above Grade 2,396 Sqft | Seasonal No |
| Half Bathrooms 0 | Below Grade 0 Sqft | Year Built 1905 |
| 1/4 Bathrooms 0 | Garage Size Car | County Washington |
| Interior FeaturesAttic - Hatch/Skuttle, Dining Area, Natural Light, Natural Woodwork, Soaking Tub, Storage - Indoor, Walk-in Closet, Walk-in Pantry, Laundry - 1st Floor |
|---|
| Equipment & AppliancesRefrigerator, Washer, Range-Electric, Dryer, Smoke Detector, CO Detector |
| Foyer 11'5x8'7, 1st Floor | Office/Study 14'1x11'9, 1st Floor | Laundry Room 8'11x5'10, 1st Floor |
|---|---|---|
| Dining Room 12'x11'10, 1st Floor | Kitchen 15'2x12', 1st Floor | Living Room 19'2x11'6, 1st Floor |
| Primary Bedroom 25'2x11'2, 2nd Floor | Bedroom 14'5x12', 2nd Floor | Bedroom 14'x11'9+6'8x4', 2nd Floor |
| Den 11'x10'1, 2nd Floor | Porch 7'2x6'6, 2nd Floor | Bath - 3/4 6'4x5'10, 1st Floor |
| Bath - Full 10'6x7'3, 2nd Floor |
| ConstructionWood Frame |
|---|
| BasementInterior, Unfinished, Interior Stairs, Unfinished |
| Exterior FeaturesNatural Shade, Patio, Porch - Covered, Storage |
| Exterior Wood, Clapboard | Disability Features 1st Floor 3/4 Bathrm, Bathrm w/tub, Bathrm w/step-in Shower, Hard Surface Flooring, 1st Floor Laundry |
|---|---|
| Foundation Stone | House Color Light Gray |
| Floors Vinyl, Hardwood | Building Certifications |
| Roof Slate | HERS Index |
| DirectionsFrom Downtown Montpelier, at traffic signal where State & Main Streets intersect, Travel up E. State Street for 1/2 mile. Turn right onto West Street, just before the VCFA Green. Second right (at T) onto Ridge Street. Second left onto Kent Street. Subject property will be on the right. |
|---|
| Lot Description, City Lot, In Town, Neighborhood |
| Garage & Parking , , 3 Parking Spaces, Driveway, Parking Spaces 3, Unpaved |
| Road Frontage 115 | Water Access |
|---|---|
| Suitable UseResidential | Water Type |
| Driveway Gravel | Water Body |
| Flood Zone No | Zoning Res 3000 |
| School District Montpelier School District | Middle Main Street Middle School |
|---|---|
| Elementary Union Elementary School | High Montpelier High School |
| Heat Fuel Oil | Excluded |
|---|---|
| Heating/Cool None, Hot Air | Negotiable |
| Sewer Public | Parcel Access ROW No |
| Water Public, Metered | ROW for Other Parcel No |
| Water Heater Electric, Owned, Heat Pump | Financing |
| Cable Co X-Finity | Documents Property Disclosure, Home Energy Rating Cert., Deed, Property Disclosure, Tax Map |
| Electric Circuit Breaker(s) | Tax ID 405-126-13075 |

† The remarks published on this webpage originate from Listed By Lori Holt of BHHS Vermont Realty Group/Montpelier via the NNEREN IDX Program and do not represent the views and opinions of Coldwell Banker Hickok & Boardman. Coldwell Banker Hickok & Boardman Realty cannot be held responsible for possible violations of copyright resulting from the posting of any data from the NNEREN IDX Program.

 Back to Search Results
Back to Search Results