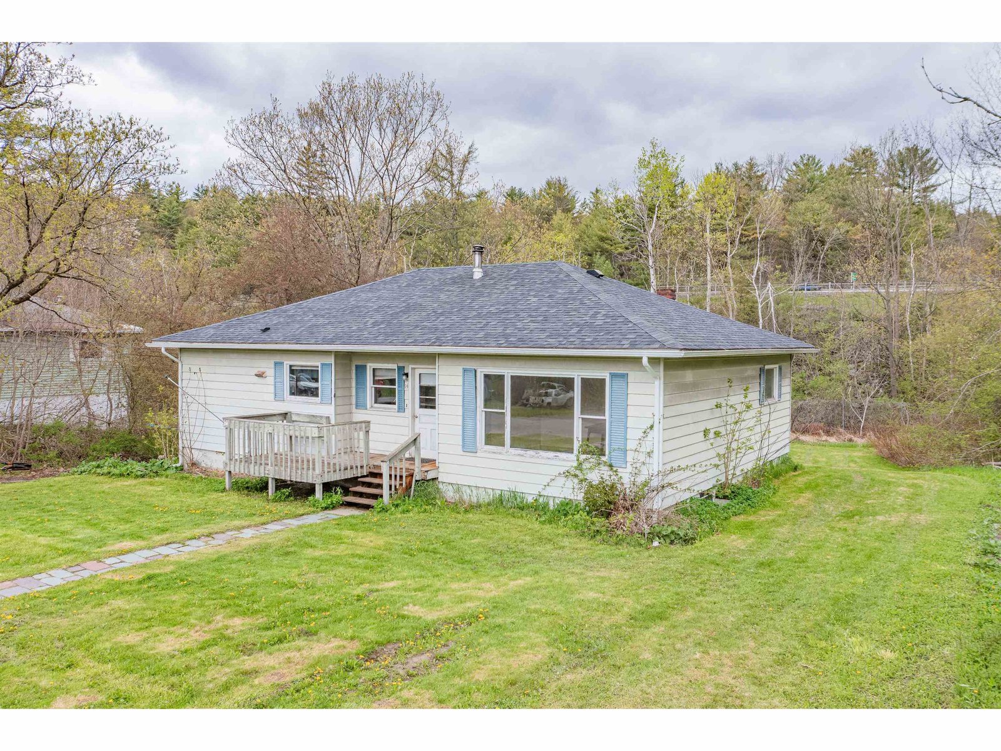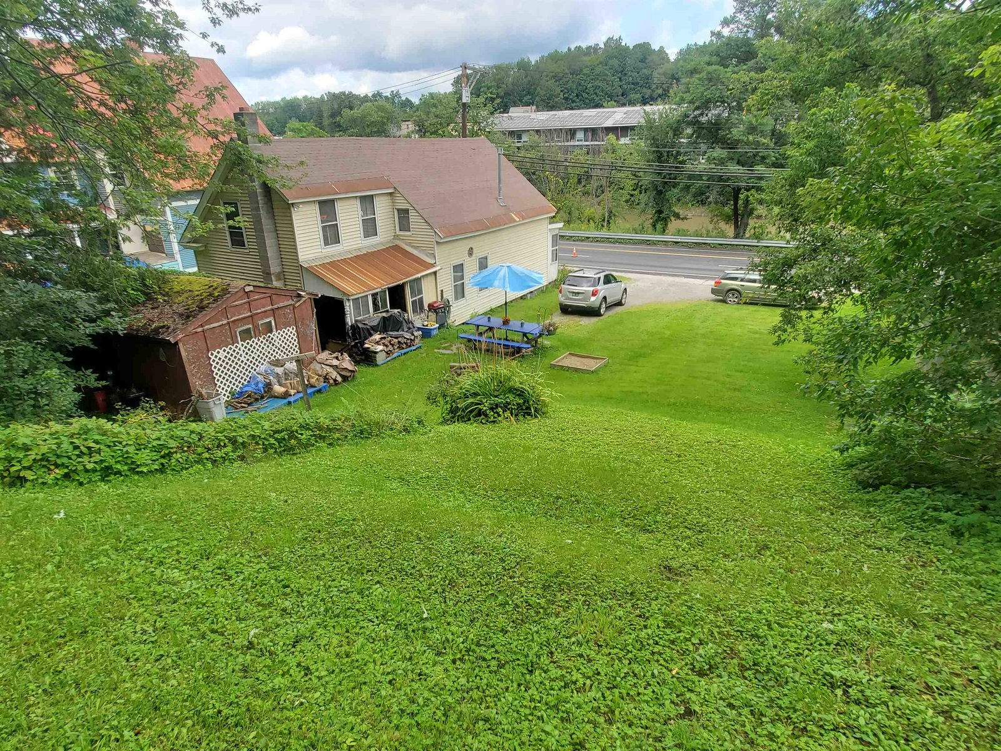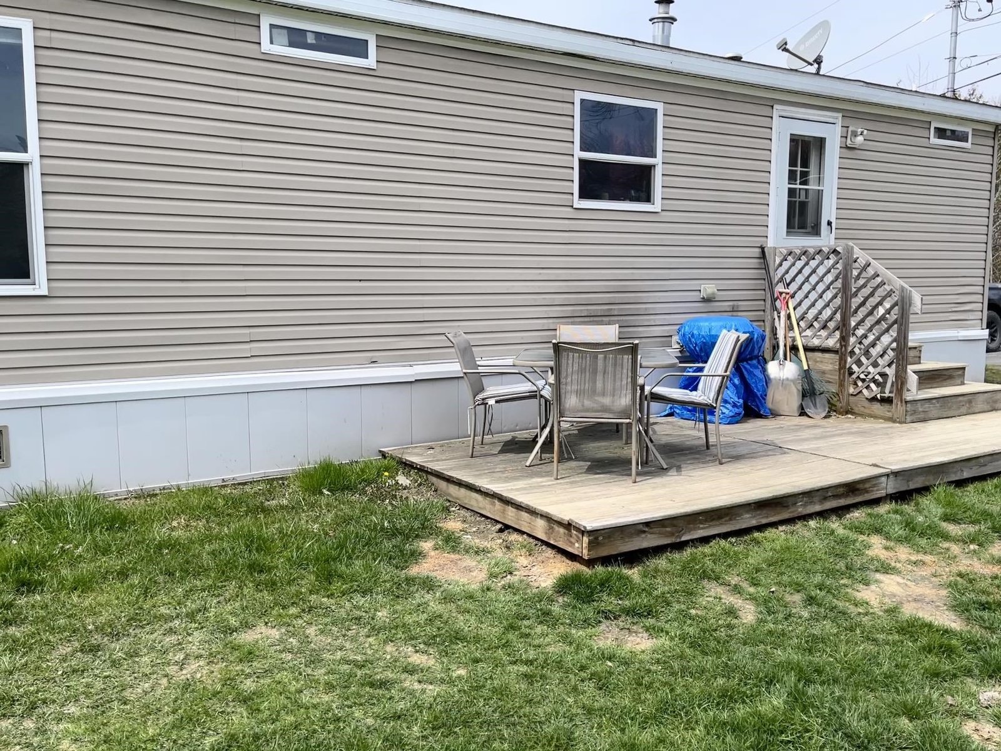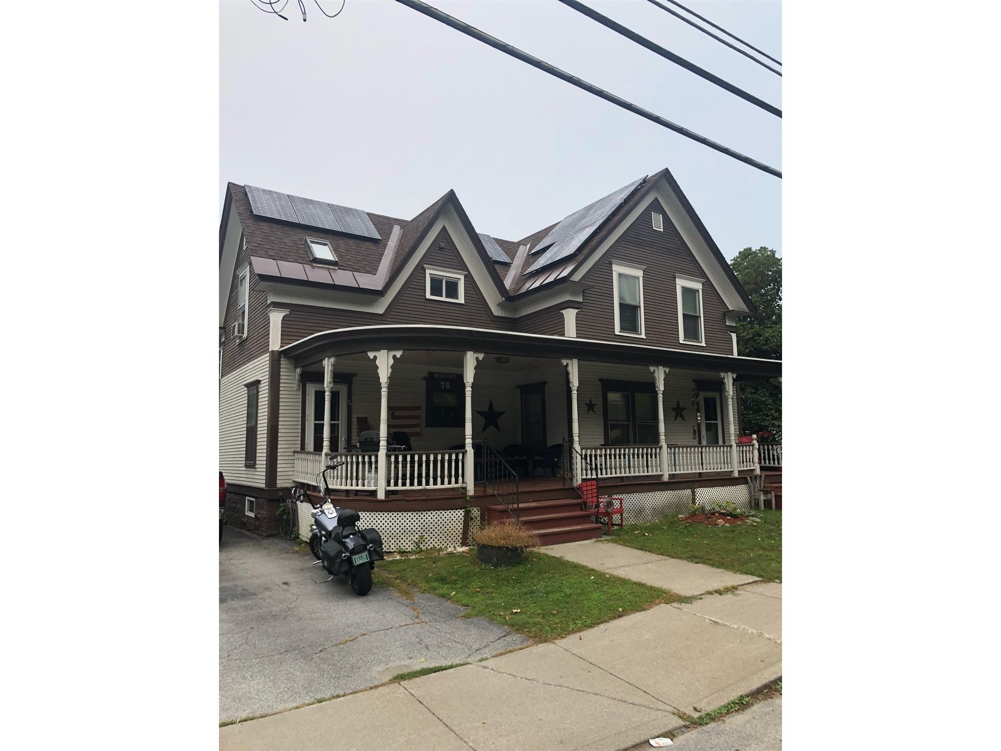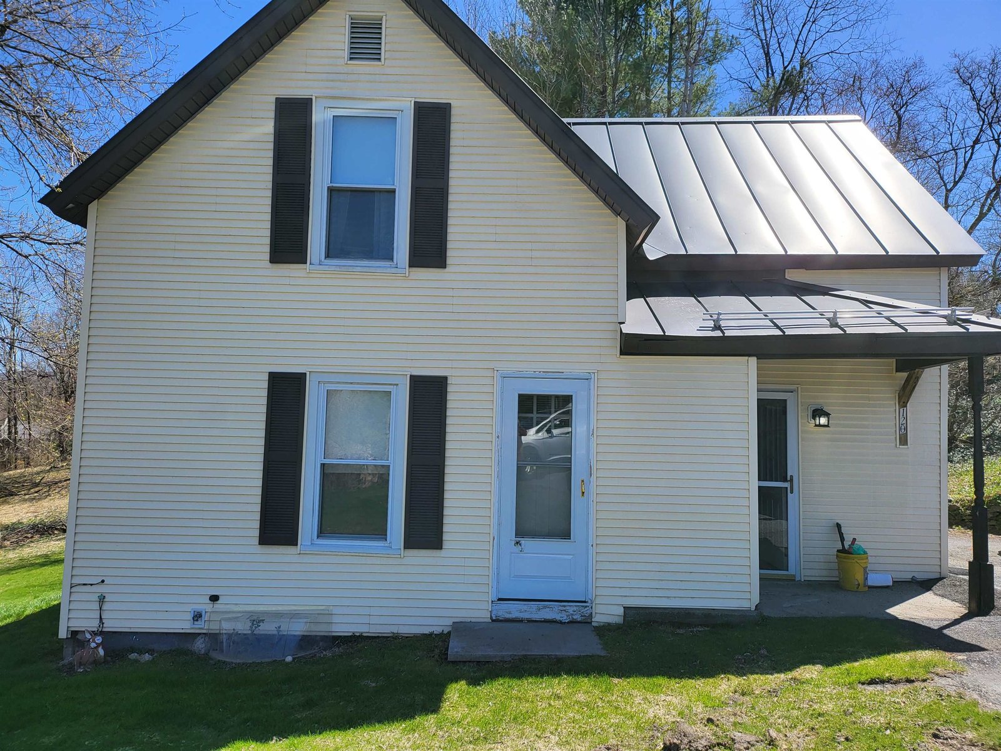Sold Status
$225,000 Sold Price
House Type
3 Beds
2 Baths
2,000 Sqft
Sold By KW Vermont - Barre
Similar Properties for Sale
Request a Showing or More Info

Call: 802-863-1500
Mortgage Provider
Mortgage Calculator
$
$ Taxes
$ Principal & Interest
$
This calculation is based on a rough estimate. Every person's situation is different. Be sure to consult with a mortgage advisor on your specific needs.
Washington County
Second to last house on a quiet dead end street! Nice big double lot with great back yard for kids or pets plus beautiful trees at the back for privacy. This house has always been owned by one family and the pride of ownership shines through in every area. There are hardwood floors in the living room, hall way and all three bedrooms. Wall to wall carpet is currently covering the hardwood in the living room and hallway but the bedroom floors were just refinished and they look gorgeous! The living room boasts a huge picture window looking into back yard and an impressive brick hearth and fireplace. The deck off the back of the house is newer and has steps down to the yard. The walkout basement has a finished section big enough to hold square dances! All the systems have been super well maintained and replaced or repaired as soon as was necessary. Great sunny space for vegetable and flower gardens. †
Property Location
Property Details
| Sold Price $225,000 | Sold Date Nov 7th, 2017 | |
|---|---|---|
| List Price $235,000 | Total Rooms 5 | List Date Jun 28th, 2017 |
| MLS# 4644229 | Lot Size 0.400 Acres | Taxes $5,563 |
| Type House | Stories 1 | Road Frontage 174 |
| Bedrooms 3 | Style Ranch | Water Frontage |
| Full Bathrooms 1 | Finished 2,000 Sqft | Construction No, Existing |
| 3/4 Bathrooms 1 | Above Grade 1,300 Sqft | Seasonal No |
| Half Bathrooms 0 | Below Grade 700 Sqft | Year Built 1954 |
| 1/4 Bathrooms 0 | Garage Size 1 Car | County Washington |
| Interior FeaturesDining Area, Fireplace - Wood, Fireplaces - 1, Hearth, Living/Dining, Primary BR w/ BA |
|---|
| Equipment & AppliancesRefrigerator, Washer, Dishwasher, Range-Electric, Dryer, Smoke Detectr-Hard Wired |
| Living Room 23x13, 1st Floor | Kitchen 11x10, 1st Floor | Dining Room 9x7, 1st Floor |
|---|---|---|
| Primary Bedroom 10x12, 1st Floor | Bedroom 12x10, 1st Floor | Bedroom 11x9, 1st Floor |
| Family Room 30x10, Basement |
| ConstructionWood Frame |
|---|
| BasementInterior, Interior Stairs, Concrete, Daylight, Partially Finished, Stairs - Interior |
| Exterior FeaturesDeck, Garden Space, Shed |
| Exterior Clapboard | Disability Features |
|---|---|
| Foundation Concrete | House Color White |
| Floors Vinyl, Carpet, Hardwood | Building Certifications |
| Roof Shingle-Asphalt | HERS Index |
| DirectionsFrom Northfield Street turn onto Derby Drive and make second left onto Mountainview Street. House on right. Sign on property. |
|---|
| Lot DescriptionNo, Level, Sloping, City Lot |
| Garage & Parking Attached, , 3 Parking Spaces |
| Road Frontage 174 | Water Access |
|---|---|
| Suitable Use | Water Type |
| Driveway Paved | Water Body |
| Flood Zone Unknown | Zoning Residential |
| School District Montpelier School District | Middle Main Street Middle School |
|---|---|
| Elementary Union Elementary School | High Montpelier High School |
| Heat Fuel Oil | Excluded |
|---|---|
| Heating/Cool None, Hot Water, Baseboard | Negotiable |
| Sewer Public | Parcel Access ROW |
| Water Public | ROW for Other Parcel |
| Water Heater Electric, Owned | Financing |
| Cable Co | Documents |
| Electric Circuit Breaker(s) | Tax ID 405-126-12041 |

† The remarks published on this webpage originate from Listed By Sue Aldrich of Coldwell Banker Classic Properties via the NNEREN IDX Program and do not represent the views and opinions of Coldwell Banker Hickok & Boardman. Coldwell Banker Hickok & Boardman Realty cannot be held responsible for possible violations of copyright resulting from the posting of any data from the NNEREN IDX Program.

 Back to Search Results
Back to Search Results