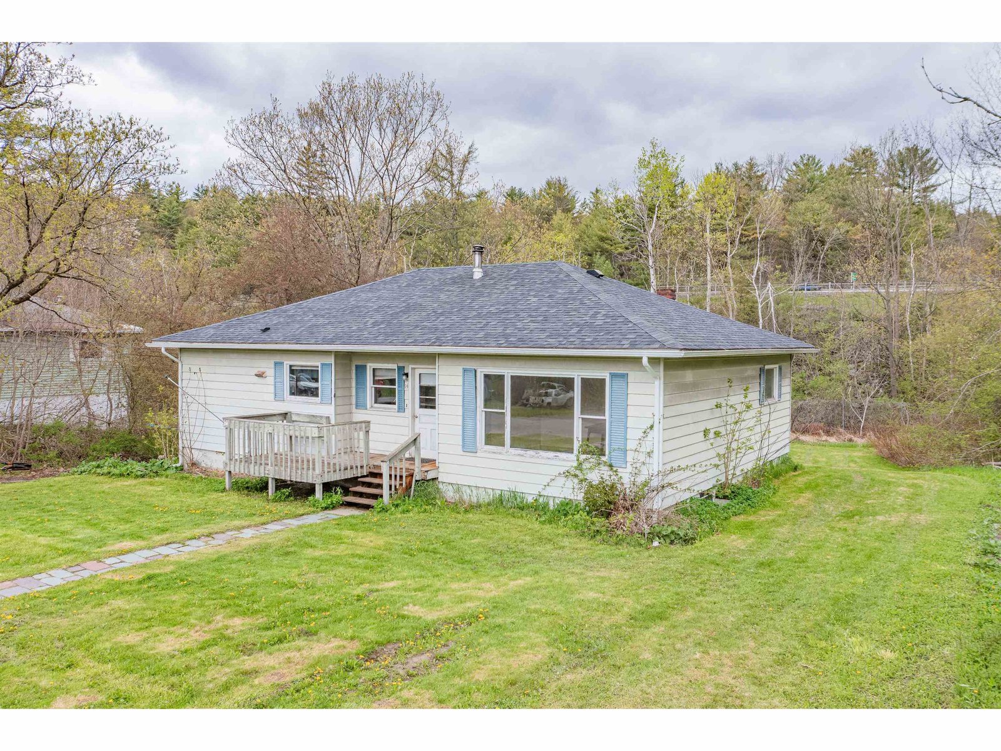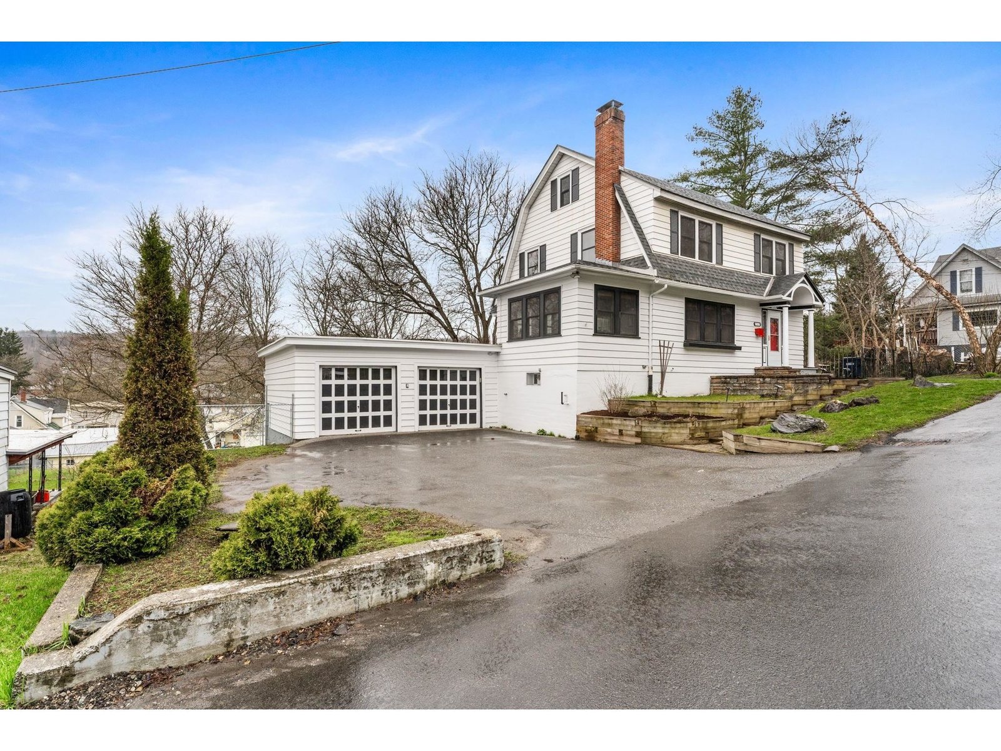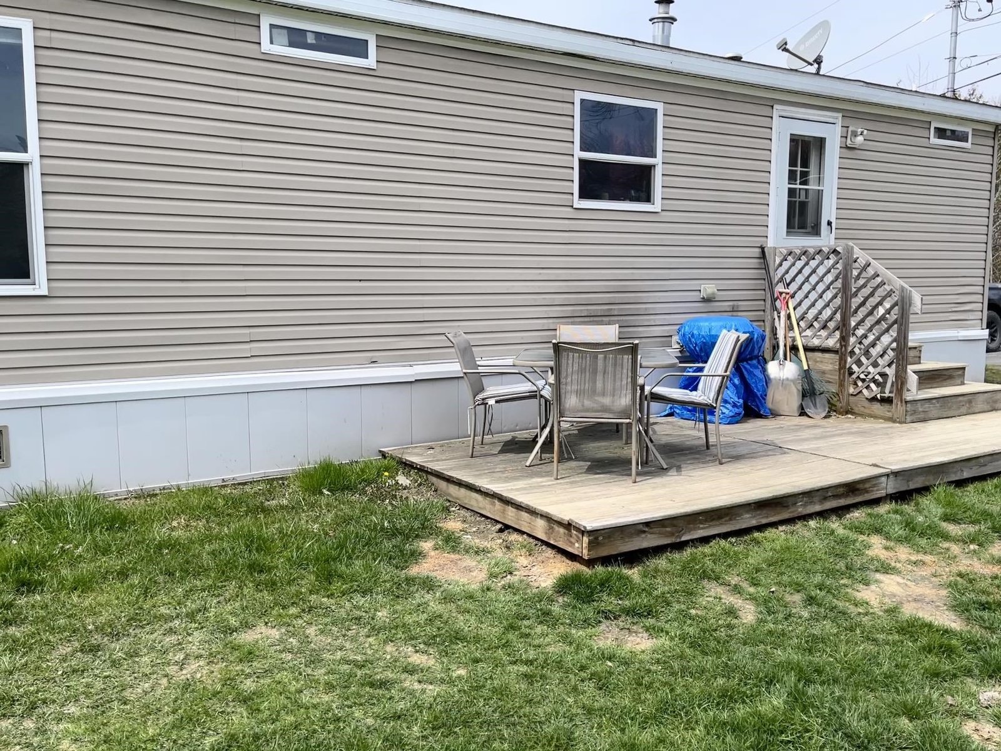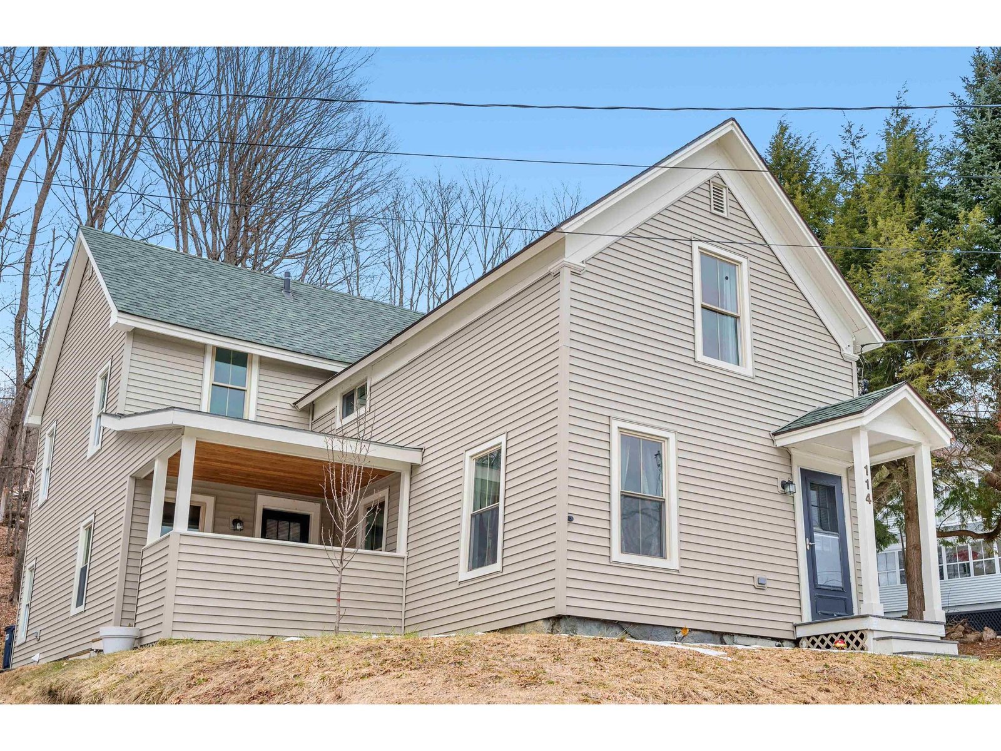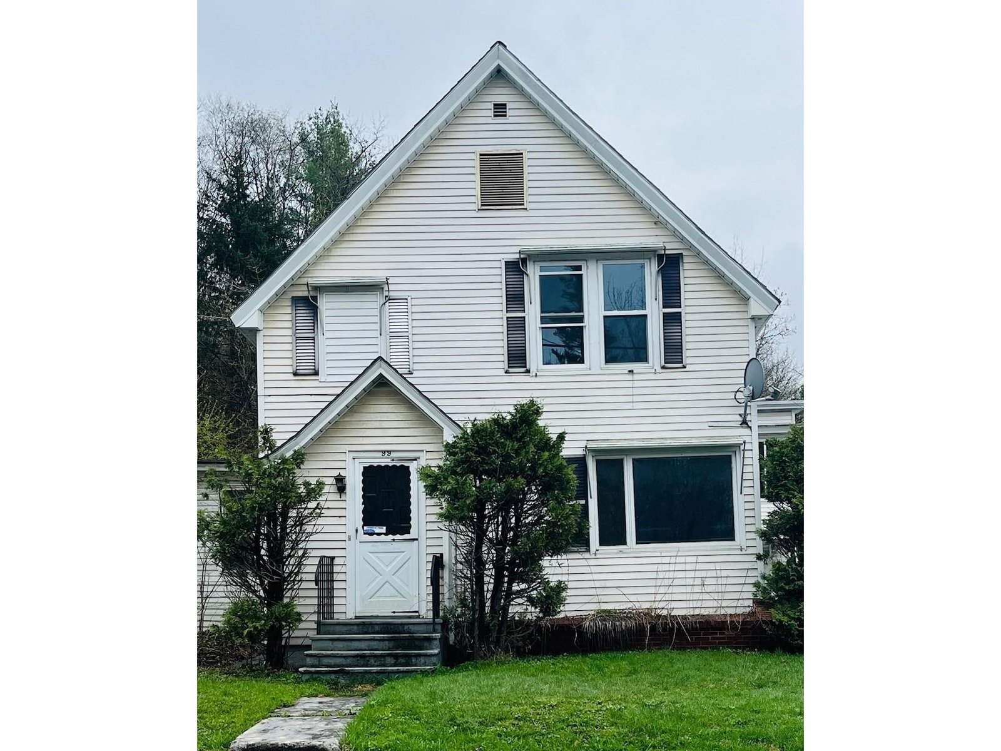Sold Status
$317,000 Sold Price
House Type
4 Beds
3 Baths
2,069 Sqft
Sold By
Similar Properties for Sale
Request a Showing or More Info

Call: 802-863-1500
Mortgage Provider
Mortgage Calculator
$
$ Taxes
$ Principal & Interest
$
This calculation is based on a rough estimate. Every person's situation is different. Be sure to consult with a mortgage advisor on your specific needs.
Washington County
Charming 1850s Cape in the Meadow Neighborhood of Montpelier. The Meadow streets are low traffic, and are filled with young families and wonderfully walkable â only 3 minutes to Hubbard Park or 10 minutes to downtown. The skylight and woodstove make the living/kitchen space bright and comfortable year-round. Major renovations during the past 10 years include a new library, replacement of all windows, additional insulation, renovation of full bath including soaking tub, a wood pellet burner with 2 ton bulk hopper [no bags], complete renovation of the kitchen, and the addition of a mudroom and pantry. The secluded yard includes a garden shed, pear and cherry trees and is ringed with raspberry canes. †
Property Location
Property Details
| Sold Price $317,000 | Sold Date Oct 10th, 2014 | |
|---|---|---|
| List Price $309,900 | Total Rooms 7 | List Date Aug 15th, 2014 |
| MLS# 4378317 | Lot Size 0.170 Acres | Taxes $6,367 |
| Type House | Stories 1 1/2 | Road Frontage |
| Bedrooms 4 | Style Cape | Water Frontage |
| Full Bathrooms 1 | Finished 2,069 Sqft | Construction Existing |
| 3/4 Bathrooms 0 | Above Grade 2,069 Sqft | Seasonal No |
| Half Bathrooms 2 | Below Grade 0 Sqft | Year Built 1855 |
| 1/4 Bathrooms 0 | Garage Size 2 Car | County Washington |
| Interior FeaturesKitchen, Living Room, Office/Study, Laundry Hook-ups, Walk-in Pantry, Pantry, Soaking Tub, Blinds, Bar, Wood Stove |
|---|
| Equipment & AppliancesMicrowave, Washer, Range-Electric, Refrigerator, Dryer |
| Primary Bedroom 13 x 12 2nd Floor | 2nd Bedroom 12 x 11 2nd Floor | 3rd Bedroom 12 x 9 2nd Floor |
|---|---|---|
| Living Room 14 x 14 | Kitchen 17 x 13 | Family Room 15 x 13 1st Floor |
| Office/Study 13 x 12 | Half Bath 1st Floor | Full Bath 2nd Floor |
| Half Bath 2nd Floor |
| ConstructionWood Frame, Existing |
|---|
| BasementInterior, Bulkhead, Storage Space, Unfinished, Full, Concrete |
| Exterior FeaturesShed, Porch-Covered, Dog Fence |
| Exterior Cedar | Disability Features |
|---|---|
| Foundation Stone, Concrete | House Color Brown |
| Floors Ceramic Tile, Hardwood | Building Certifications |
| Roof Shingle-Asphalt | HERS Index |
| DirectionsRoute 2 into Montpelier, left onto Elm Street, left onto Winter Street, home on left. |
|---|
| Lot DescriptionLandscaped, Near Bus/Shuttle, Village |
| Garage & Parking Detached |
| Road Frontage | Water Access |
|---|---|
| Suitable Use | Water Type |
| Driveway Paved | Water Body |
| Flood Zone No | Zoning Res |
| School District NA | Middle Main Street Middle School |
|---|---|
| Elementary Union Elementary School | High Montpelier High School |
| Heat Fuel Wood Pellets, Pellet | Excluded |
|---|---|
| Heating/Cool Hot Water, Baseboard | Negotiable Air Conditioner, Freezer |
| Sewer Public | Parcel Access ROW |
| Water Public | ROW for Other Parcel |
| Water Heater Electric | Financing Conventional |
| Cable Co | Documents Deed, Property Disclosure |
| Electric 200 Amp, Circuit Breaker(s) | Tax ID 405-126-10861 |

† The remarks published on this webpage originate from Listed By Adam Hergenrother of KW Vermont via the NNEREN IDX Program and do not represent the views and opinions of Coldwell Banker Hickok & Boardman. Coldwell Banker Hickok & Boardman Realty cannot be held responsible for possible violations of copyright resulting from the posting of any data from the NNEREN IDX Program.

 Back to Search Results
Back to Search Results