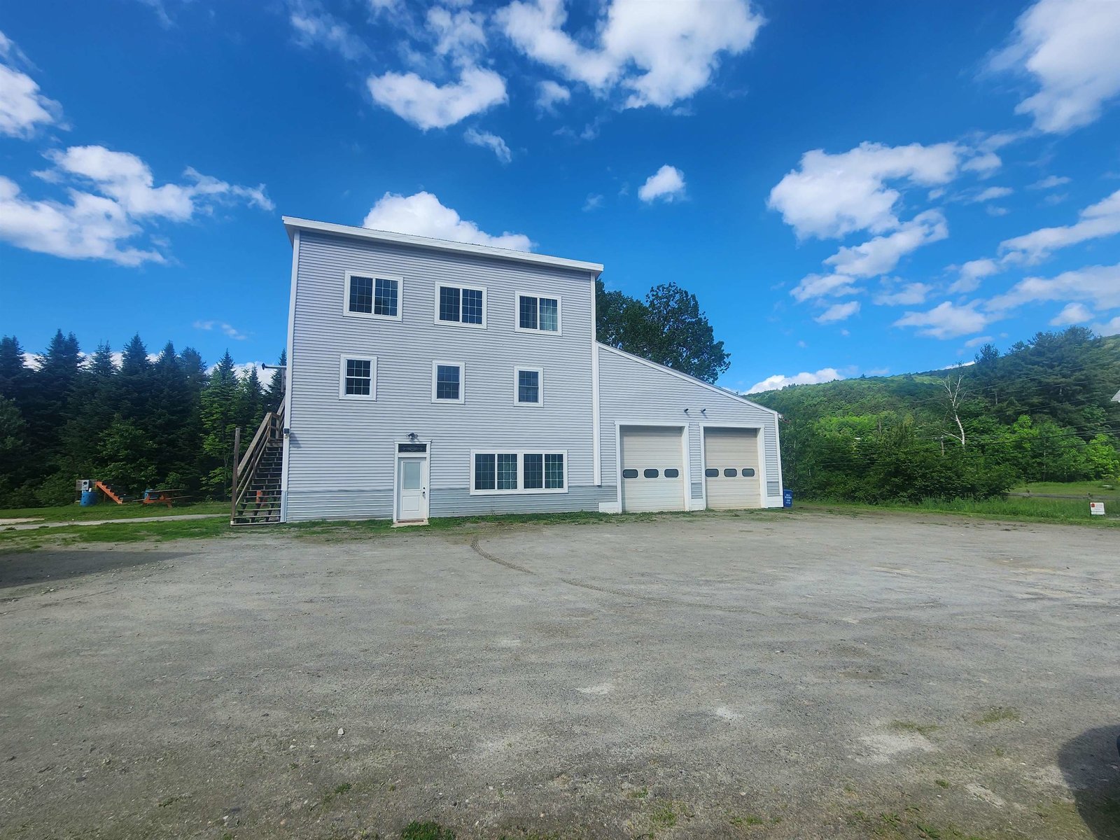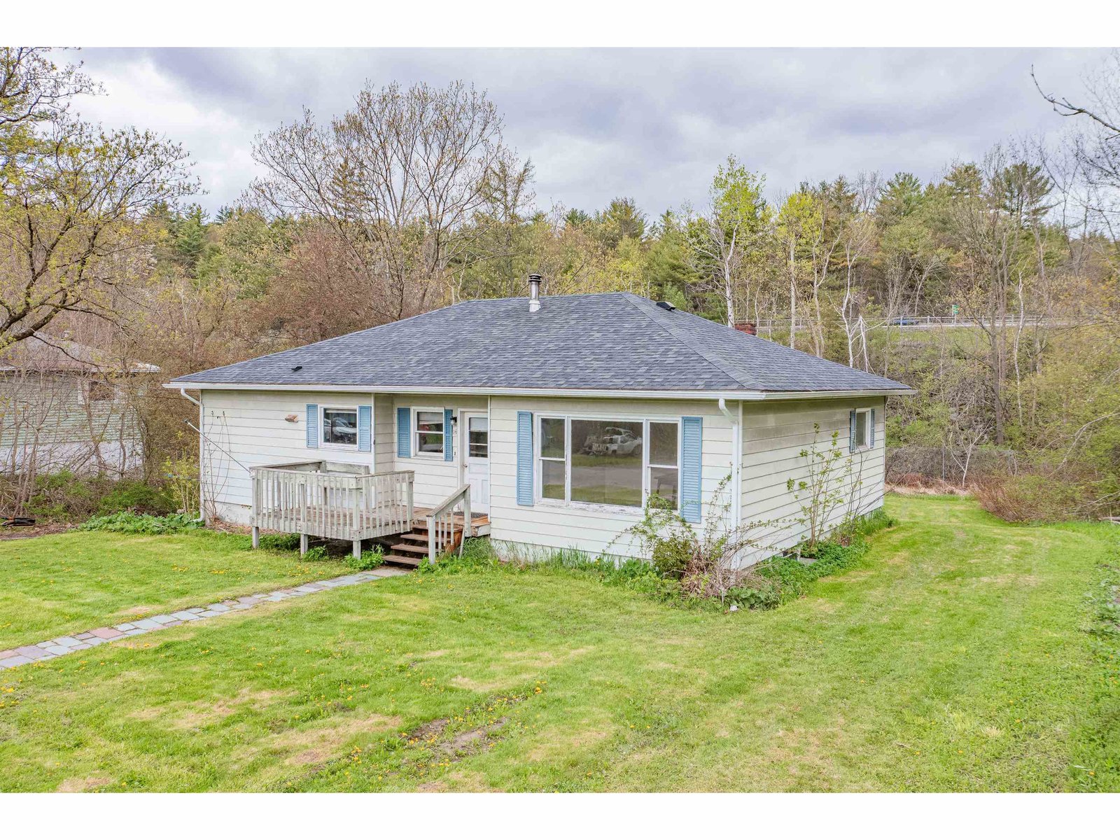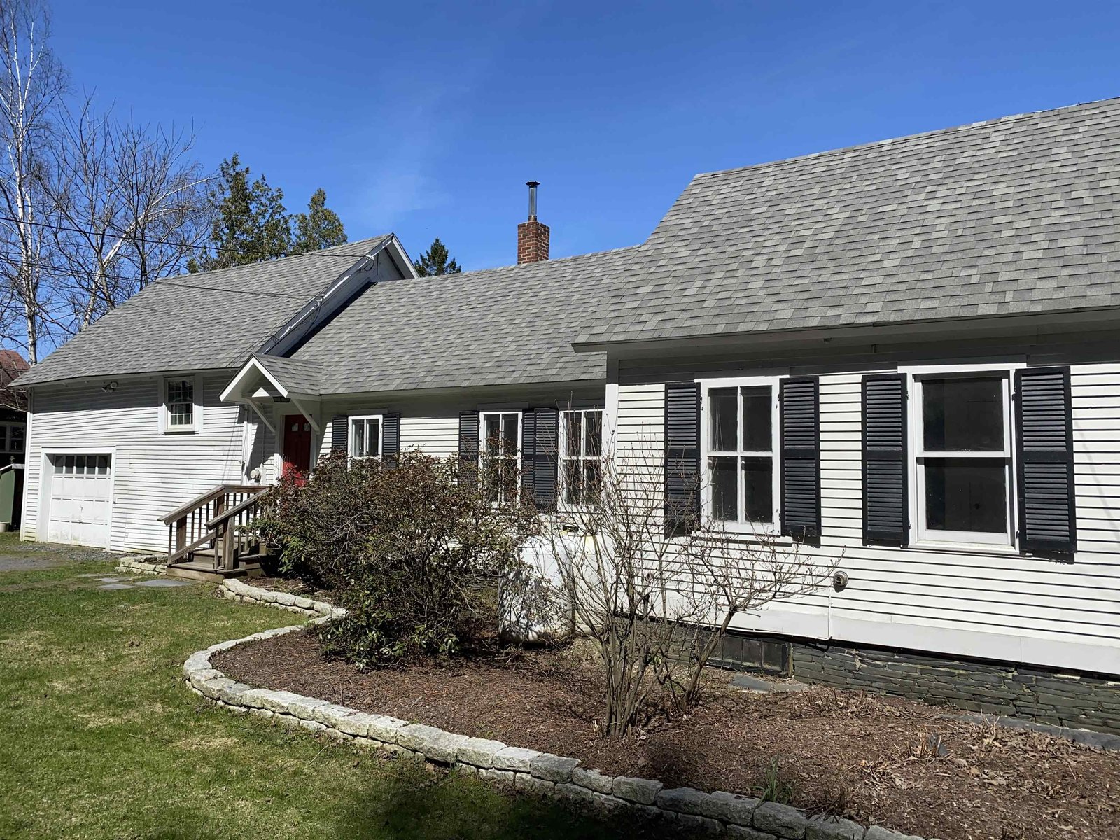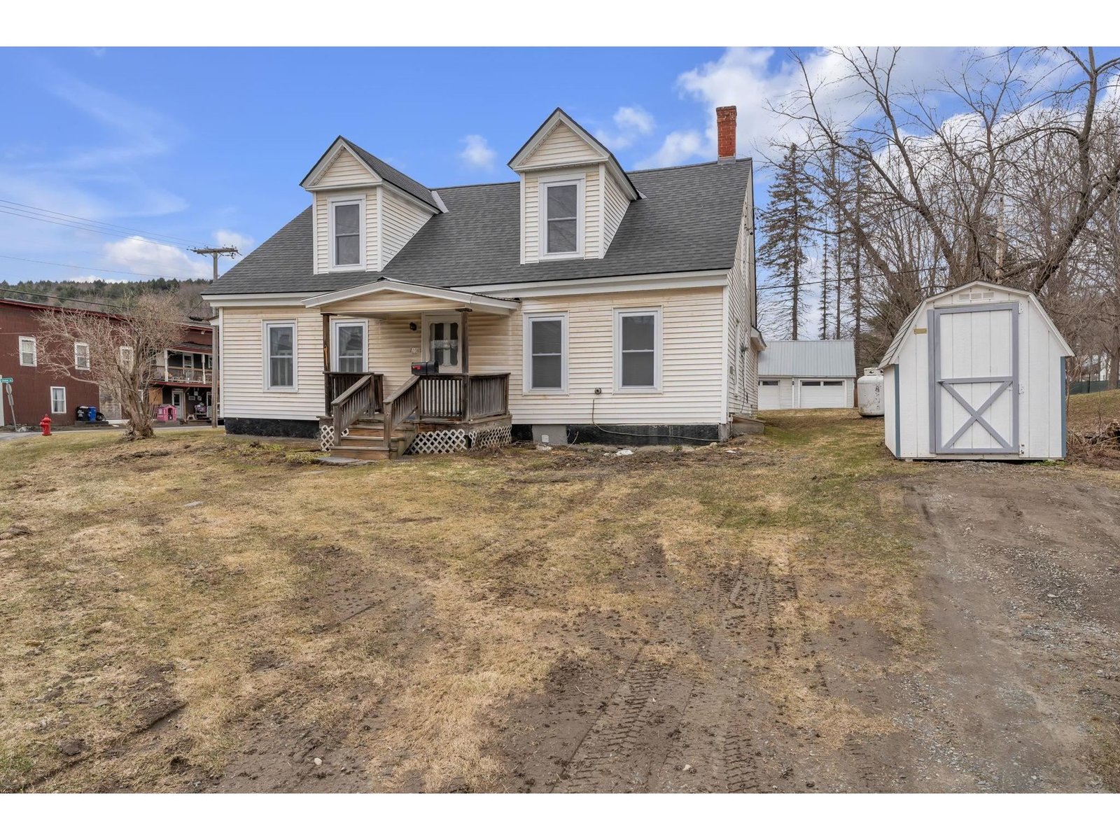Sold Status
$304,000 Sold Price
House Type
3 Beds
3 Baths
1,930 Sqft
Sold By Keller Williams Gateway Realty
Similar Properties for Sale
Request a Showing or More Info

Call: 802-863-1500
Mortgage Provider
Mortgage Calculator
$
$ Taxes
$ Principal & Interest
$
This calculation is based on a rough estimate. Every person's situation is different. Be sure to consult with a mortgage advisor on your specific needs.
Washington County
This beautifully maintained log home offers some of the best views in the State and lots of natural light! Enjoy a private outdoor lifestyle with a great mix of wooded, grassy and garden land situated on ten acres. Outside one can't help but notice the enormous deck equipped with four sliding glass doors & views of Sugarbush, Mad River Glen, and Camel's Hump. Also notice the convenience of two outbuildings - one 20 x 30 steel workshop that could be used as a garage and a 12 x 20 log style studio, perfect for hobbies or storage. Inside awaits a wonderful open floor plan with amenities such as a screened porch and a bath on every floor. There are three bedrooms, including a loft with its own half bath and great views. The finished basement offers two bedrooms, a 3/4 bath, utility room, a large den/office area and a sliding glass door exiting to a beautiful patio under the deck. Great country setting but very close to Burlington and Montpelier. †
Property Location
Property Details
| Sold Price $304,000 | Sold Date Nov 1st, 2012 | |
|---|---|---|
| List Price $319,000 | Total Rooms 6 | List Date Sep 26th, 2011 |
| MLS# 4095647 | Lot Size 10.100 Acres | Taxes $4,515 |
| Type House | Stories 1 1/2 | Road Frontage |
| Bedrooms 3 | Style Cabin, Log | Water Frontage |
| Full Bathrooms 1 | Finished 1,930 Sqft | Construction Existing |
| 3/4 Bathrooms 1 | Above Grade 1,202 Sqft | Seasonal No |
| Half Bathrooms 1 | Below Grade 728 Sqft | Year Built 1984 |
| 1/4 Bathrooms 0 | Garage Size 0 Car | County Washington |
| Interior FeaturesAlternative Heat Stove, Cathedral Ceilings, Ceiling Fan, Den/Office, Dining Area, Draperies, DSL, Eat-in Kitchen, Family Room, Fireplace-Gas, Formal Dining Room, Furnished, Gas Heat Stove, Island, Kitchen/Dining, Kitchen/Family, Kitchen/Living, Laundry Hook-ups, Living Room, Loft, Primary BR with BA, Multi Phonelines, Natural Woodwork, Pantry, Satellite Internet, Skylight, Smoke Det-Battery Powered, Studio/Workshop, Vaulted Ceiling, Walk-in Closet, Wood Stove Hook-up |
|---|
| Equipment & AppliancesCO Detector, Dishwasher, Disposal, Dryer, Exhaust Hood, Gas Heater, Kitchen Island, Microwave, Range-Gas, Refrigerator, Satellite Dish, Smoke Detector, Washer |
| Primary Bedroom 16' x 12' 2nd Floor | 2nd Bedroom 12'8 x 10'9 0th Floor | 3rd Bedroom 12'8 x 8'1 0th Floor |
|---|---|---|
| Living Room 27' x 10'8 1st Floor | Kitchen 9'4 x 8'6 1st Floor | Dining Room 10'6 x 8'5 1st Floor |
| Office/Study 18'9 x 9'6 0th Floor | Full Bath 1st Floor | Half Bath 2nd Floor |
| ConstructionExisting, Log Home |
|---|
| BasementClimate Controlled, Daylight, Finished, Frost Wall, Full, Interior Stairs, Storage Space, Walk Out |
| Exterior FeaturesDeck, Out Building, Patio, Screened Porch, Shed, Underground Utilities, Window Screens |
| Exterior Log Home | Disability Features 1st Floor Full Bathrm, 1st Flr Low-Pile Carpet, Bathrm w/tub, Kitchen w/5 ft Diameter |
|---|---|
| Foundation Concrete | House Color |
| Floors Carpet,Softwood | Building Certifications |
| Roof Shingle-Asphalt | HERS Index |
| DirectionsFrom I89 take exit 9 toward US2/VT100. Merge onto Center Rd. Turn Left onto US2E. Turn Right onto US100B-S. Turn Left onto Moretown Common Rd. Left onto Howes Rd. Continue onto Butternut Hill/Wade Rd. Follow Wade Rd, house at end of Wade Rd. |
|---|
| Lot DescriptionAgricultural Prop, Country Setting, Easement, Landscaped, Mountain, Mountain View, Rural Setting, Secluded, Sloping, View, Wooded, Wooded Setting |
| Garage & Parking |
| Road Frontage | Water Access |
|---|---|
| Suitable UseLand:Woodland, Orchards | Water Type |
| Driveway Crushed/Stone | Water Body |
| Flood Zone No | Zoning R2 |
| School District NA | Middle Harwood Union Middle/High |
|---|---|
| Elementary Moretown Elementary School | High Harwood Union Middle/High |
| Heat Fuel Gas-LP/Bottle | Excluded Piano |
|---|---|
| Heating/Cool Baseboard, Hot Water | Negotiable Dryer, Microwave, Refrigerator, Washer, Window Treatments |
| Sewer Leach Field, Mound, Private, Septic | Parcel Access ROW Yes |
| Water Drilled Well, Private | ROW for Other Parcel |
| Water Heater Gas-Lp/Bottle, Tank | Financing |
| Cable Co Satelite | Documents Bldg Plans (Blueprint), Deed, Plot Plan, ROW (Right-Of-Way) |
| Electric Circuit Breaker(s) | Tax ID 40812710505 |

† The remarks published on this webpage originate from Listed By Curtis Trousdale of Preferred Properties - Off: 802-862-9106 via the NNEREN IDX Program and do not represent the views and opinions of Coldwell Banker Hickok & Boardman. Coldwell Banker Hickok & Boardman Realty cannot be held responsible for possible violations of copyright resulting from the posting of any data from the NNEREN IDX Program.

 Back to Search Results
Back to Search Results










