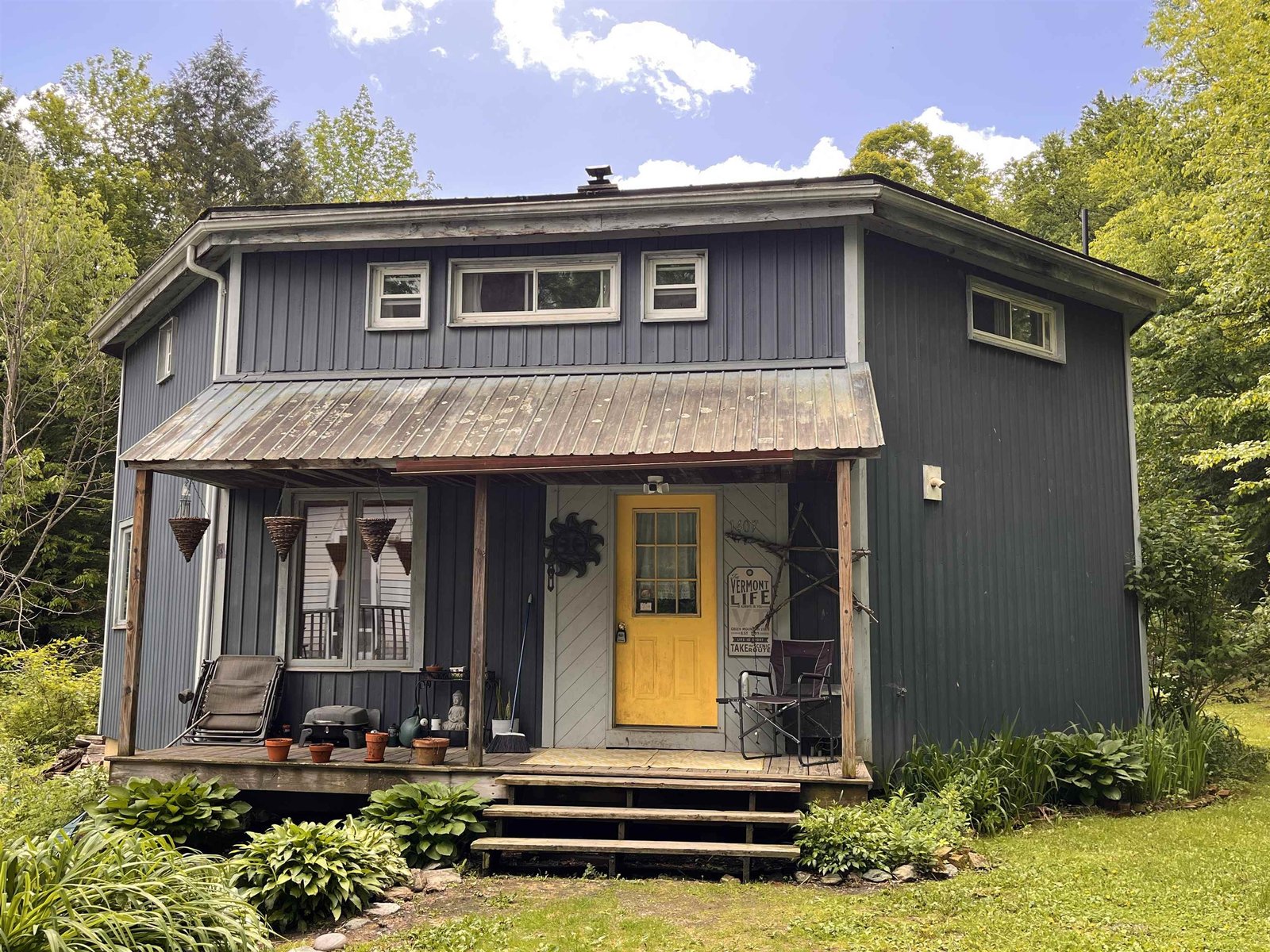Sold Status
$485,000 Sold Price
House Type
4 Beds
3 Baths
4,060 Sqft
Sold By
Similar Properties for Sale
Request a Showing or More Info

Call: 802-863-1500
Mortgage Provider
Mortgage Calculator
$
$ Taxes
$ Principal & Interest
$
This calculation is based on a rough estimate. Every person's situation is different. Be sure to consult with a mortgage advisor on your specific needs.
Washington County
*** Incredible Value!! Spacious and well-appointed home with large addition in 2002. Original home was completely renovated at that time and showcases fine craftsmanship throughout. Home features a well-designed kitchen and open areas ideal for entertaining, hardwood and tile floors, 3+ fireplaces, radiant heat and outdoor inground pool - all set on 20+/- view-filled acres. Private and yet accessible to Waterbury village, I-89 winter and summer recreation and close to skiing. Taxes will be verified. †
Property Location
Property Details
| Sold Price $485,000 | Sold Date Oct 18th, 2012 | |
|---|---|---|
| List Price $495,000 | Total Rooms 10 | List Date Oct 17th, 2011 |
| MLS# 4101132 | Lot Size 20.300 Acres | Taxes $11,640 |
| Type House | Stories 2 | Road Frontage 402 |
| Bedrooms 4 | Style Colonial, Contemporary | Water Frontage |
| Full Bathrooms 2 | Finished 4,060 Sqft | Construction Existing |
| 3/4 Bathrooms 1 | Above Grade 4,060 Sqft | Seasonal No |
| Half Bathrooms 0 | Below Grade 0 Sqft | Year Built 1982 |
| 1/4 Bathrooms 0 | Garage Size 1 Car | County Washington |
| Interior FeaturesCathedral Ceilings, Ceiling Fan, Central Vacuum, Den/Office, Eat-in Kitchen, Family Room, Fireplace-Wood, Formal Dining Room, Foyer, Island, Kitchen/Family, Primary BR with BA, Sec Sys/Alarms, Skylight, 3+ Fireplaces |
|---|
| Equipment & AppliancesDishwasher, Microwave, Range-Gas, Refrigerator, Security System, Smoke Detector |
| Primary Bedroom 16 X 17 2nd Floor | 2nd Bedroom 8 X 12 2nd Floor | 3rd Bedroom 13 X 9 2nd Floor |
|---|---|---|
| 4th Bedroom 12 X 20 2nd Floor | Living Room 22 X 17 1st Floor | Kitchen 19 X 13 1st Floor |
| Dining Room 12 X 12 1st Floor | Family Room 13 X 14 1st Floor | Den 12 X 11 |
| 3/4 Bath 1st Floor | Full Bath 2nd Floor | Full Bath 2nd Floor |
| ConstructionWood Frame |
|---|
| BasementUnfinished |
| Exterior FeaturesPatio, Pool-In Ground, Porch-Covered |
| Exterior Clapboard,Wood | Disability Features |
|---|---|
| Foundation Concrete | House Color Grey |
| Floors Carpet,Hardwood,Tile | Building Certifications |
| Roof Shingle-Asphalt | HERS Index |
| DirectionsFrom Waterbury Village: Rte 2 East & Rte 100 South just over bridge at Snowfire take right then quick left onto Cobb Hill Rd. Drive is 1.4 miles on left - no mail box, (not far from end of road). |
|---|
| Lot DescriptionConserved Land, Landscaped, Mountain View, Wooded |
| Garage & Parking 1 Parking Space, Attached, Auto Open |
| Road Frontage 402 | Water Access |
|---|---|
| Suitable Use | Water Type |
| Driveway Gravel | Water Body |
| Flood Zone No | Zoning Conservation |
| School District NA | Middle |
|---|---|
| Elementary | High |
| Heat Fuel Gas-LP/Bottle | Excluded |
|---|---|
| Heating/Cool Baseboard, Hot Water, Multi Zone, Radiant | Negotiable |
| Sewer Leach Field, Septic | Parcel Access ROW Yes |
| Water Drilled Well | ROW for Other Parcel |
| Water Heater Gas-Lp/Bottle, Owned | Financing Conventional |
| Cable Co | Documents Deed, Survey |
| Electric Circuit Breaker(s) | Tax ID 40812710825 |

† The remarks published on this webpage originate from Listed By Judy Foregger of Pall Spera Company Realtors-Stowe via the NNEREN IDX Program and do not represent the views and opinions of Coldwell Banker Hickok & Boardman. Coldwell Banker Hickok & Boardman Realty cannot be held responsible for possible violations of copyright resulting from the posting of any data from the NNEREN IDX Program.

 Back to Search Results
Back to Search Results







