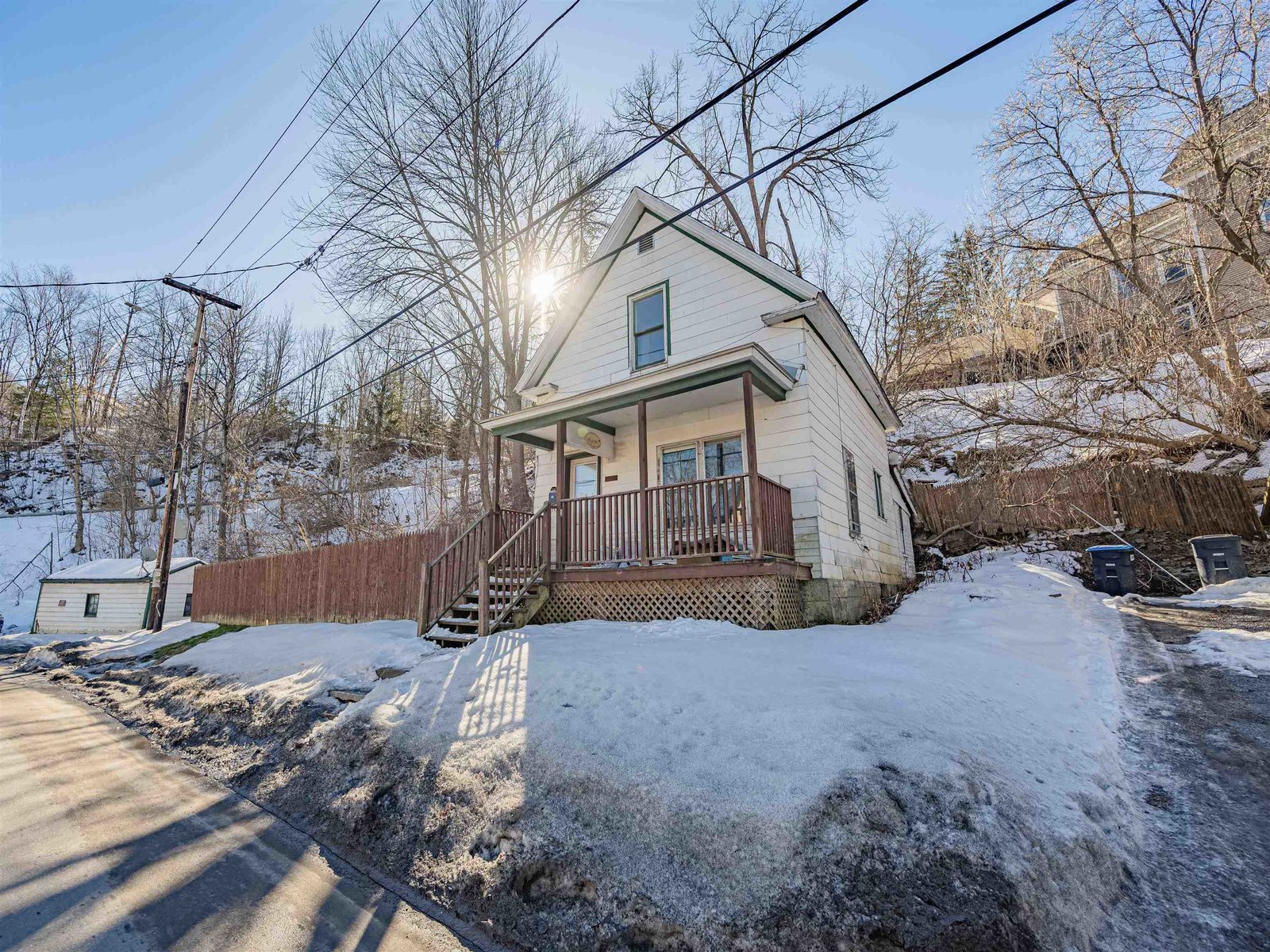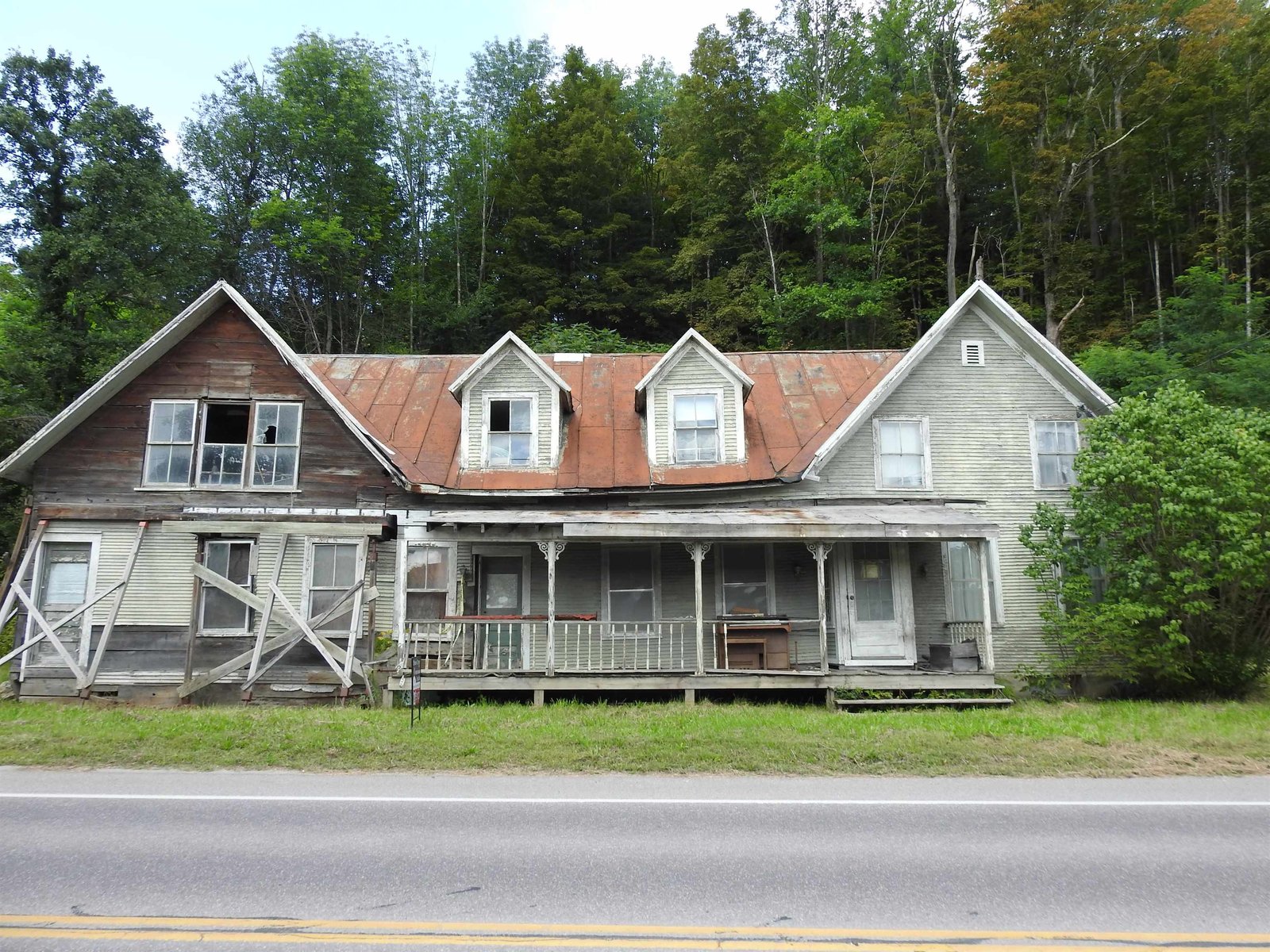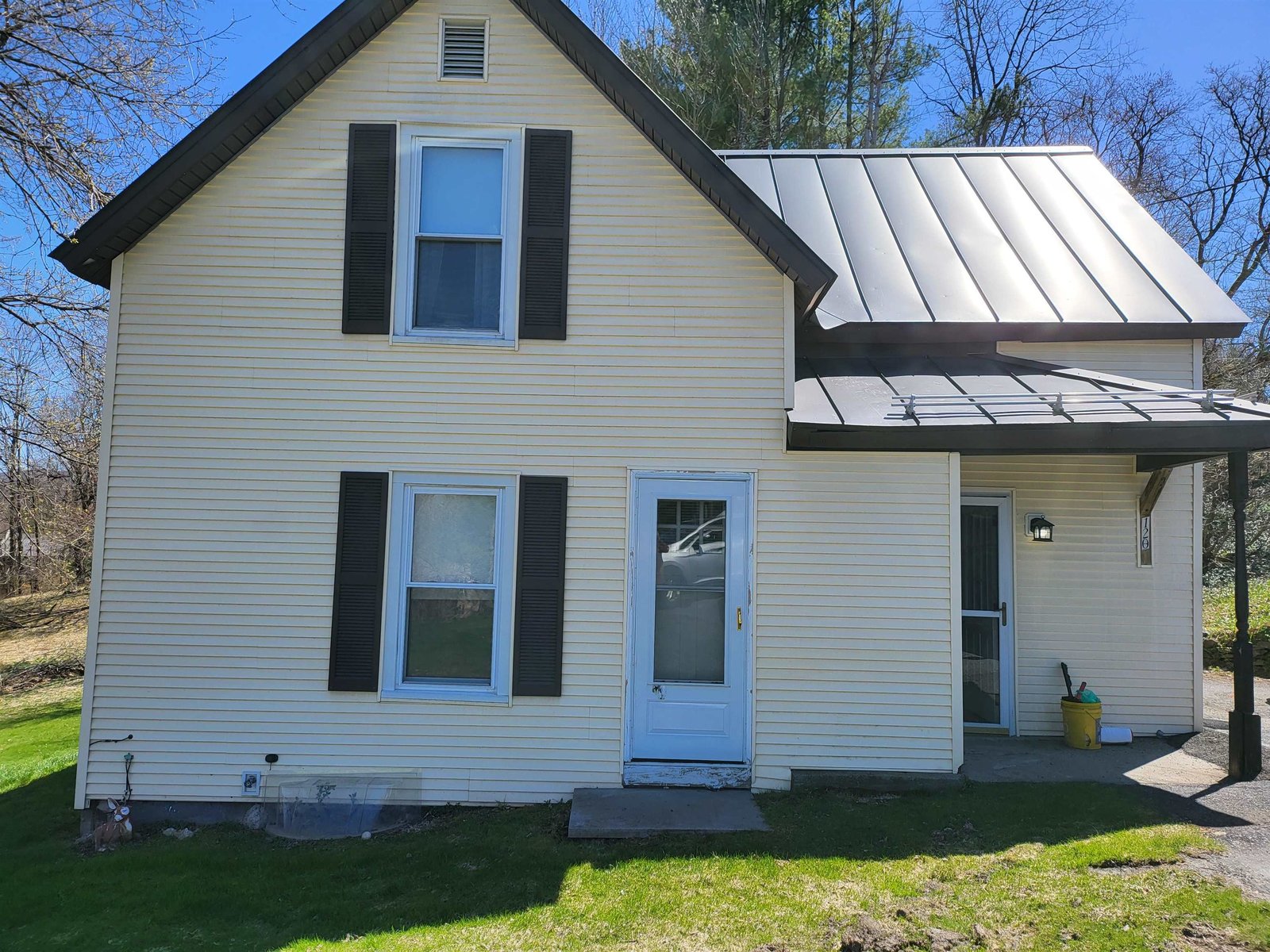Sold Status
$125,000 Sold Price
House Type
1 Beds
1 Baths
954 Sqft
Sold By BHHS Vermont Realty Group/Montpelier
Similar Properties for Sale
Request a Showing or More Info

Call: 802-863-1500
Mortgage Provider
Mortgage Calculator
$
$ Taxes
$ Principal & Interest
$
This calculation is based on a rough estimate. Every person's situation is different. Be sure to consult with a mortgage advisor on your specific needs.
Washington County
Comfortable and cozy off-grid camp with drilled well and 3-BR mound septic system in place. Knotty pine accents, propane lights, propane refrigerator and cooking stove. Big living room with pine flooring and woodstove (may be substituted) inserted into fireplace. Eat-in kitchen and bunkroom with vinyl. 40.5 Surveyed acres of primarily wooded land with trails. Class 4 access. Property tax figured on camp with 65+/- acres, as sellers are retaining a 25.4 acre lot further down the road. Neighborhood has Y/R residences. WEC is the closest utility line, but it's more than 1/3 mile away at this point. Grassy driveway. Subject to conditions of permit WW-5-4175-1 Well water is piped to camp but not otherwise plumbed. †
Property Location
Property Details
| Sold Price $125,000 | Sold Date Nov 22nd, 2013 | |
|---|---|---|
| List Price $129,900 | Total Rooms 3 | List Date Oct 15th, 2013 |
| MLS# 4321684 | Lot Size 40.500 Acres | Taxes $2,550 |
| Type House | Stories 1 | Road Frontage 1379 |
| Bedrooms 1 | Style Cottage/Camp, Bungalow | Water Frontage |
| Full Bathrooms 0 | Finished 954 Sqft | Construction , Existing |
| 3/4 Bathrooms 1 | Above Grade 954 Sqft | Seasonal Yes |
| Half Bathrooms 0 | Below Grade 0 Sqft | Year Built 1951 |
| 1/4 Bathrooms 0 | Garage Size 0 Car | County Washington |
| Interior FeaturesDining Area, Natural Woodwork, Wood Stove Insert |
|---|
| Equipment & AppliancesRefrigerator, Range-Gas, |
| Kitchen 17'x11'6, 1st Floor | Living Room 17'x15', 1st Floor | Primary Bedroom 16'6x12', 1st Floor |
|---|---|---|
| Other 7'6c8', 1st Floor | Other 9'x9'6, 1st Floor |
| ConstructionWood Frame |
|---|
| Basement, None |
| Exterior FeaturesOther, Shed |
| Exterior Wood, Clapboard, Board and Batten | Disability Features One-Level Home |
|---|---|
| Foundation Block | House Color Red |
| Floors Vinyl, Softwood | Building Certifications |
| Roof Shingle-Asphalt | HERS Index |
| DirectionsFrom the 3 Mile Bridge, travel west on River Road. First left at Towne Ayr farm onto Jones Brook Road. Go 1.5 miles to Ward Brook Road. Turn right and go 1.6 miles to 4-way intersection. Turn right onto Hog Hollow Road. Go just over 1/2 mile to red camp on left. |
|---|
| Lot Description, Wooded, Walking Trails, Country Setting, Rural Setting |
| Garage & Parking , , Driveway |
| Road Frontage 1379 | Water Access |
|---|---|
| Suitable UseLand:Woodland | Water Type |
| Driveway Other | Water Body |
| Flood Zone No | Zoning Preserve |
| School District NA | Middle Harwood Union Middle/High |
|---|---|
| Elementary Moretown Elementary School | High Harwood Union High School |
| Heat Fuel Wood | Excluded |
|---|---|
| Heating/Cool Off Grid, Stove, Stove - 2 | Negotiable |
| Sewer 1000 Gallon, Septic, Mound | Parcel Access ROW No |
| Water Drilled Well | ROW for Other Parcel |
| Water Heater None | Financing , Conventional |
| Cable Co | Documents Survey, Town Permit, Property Disclosure, Deed |
| Electric Off Grid | Tax ID 40812710146 |

† The remarks published on this webpage originate from Listed By Lori Holt of BHHS Vermont Realty Group/Montpelier via the NNEREN IDX Program and do not represent the views and opinions of Coldwell Banker Hickok & Boardman. Coldwell Banker Hickok & Boardman Realty cannot be held responsible for possible violations of copyright resulting from the posting of any data from the NNEREN IDX Program.

 Back to Search Results
Back to Search Results










