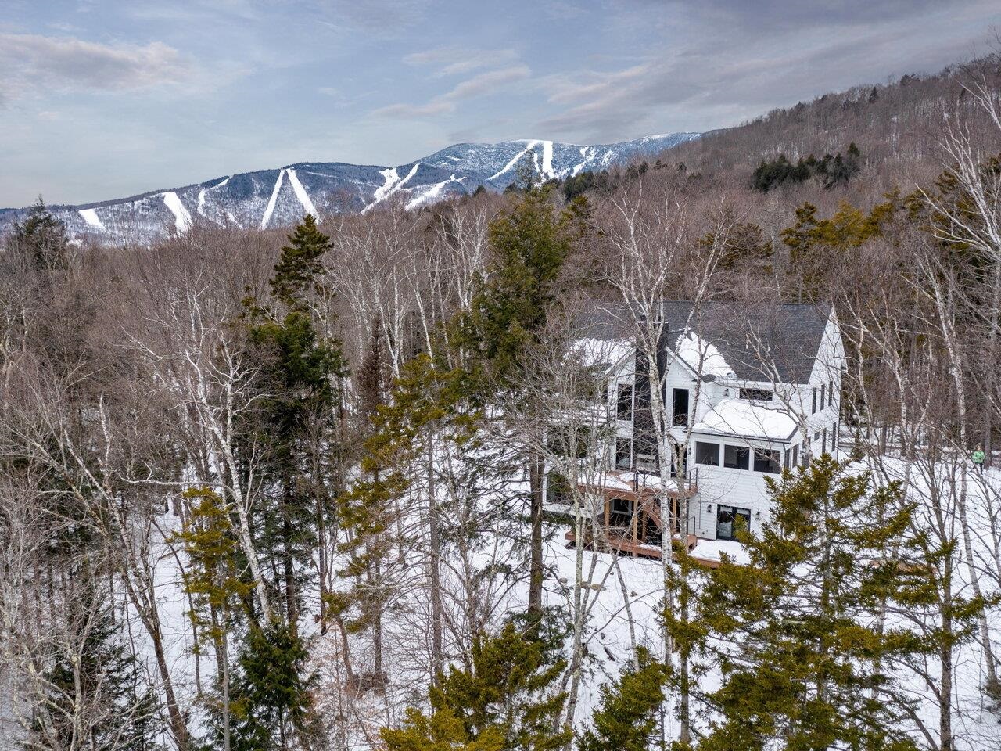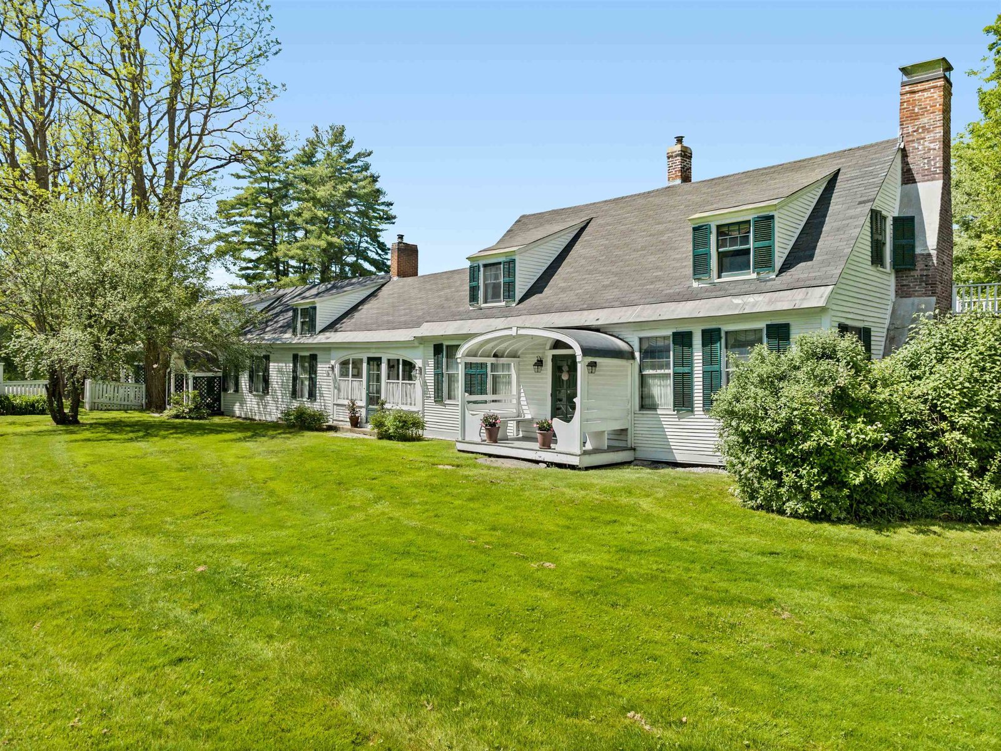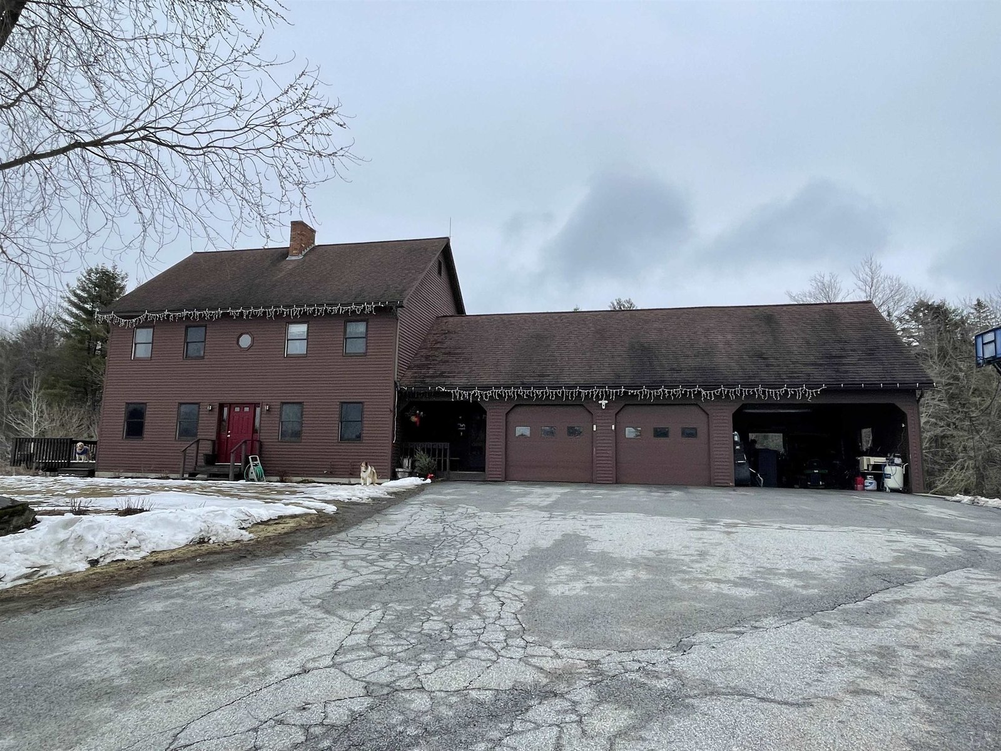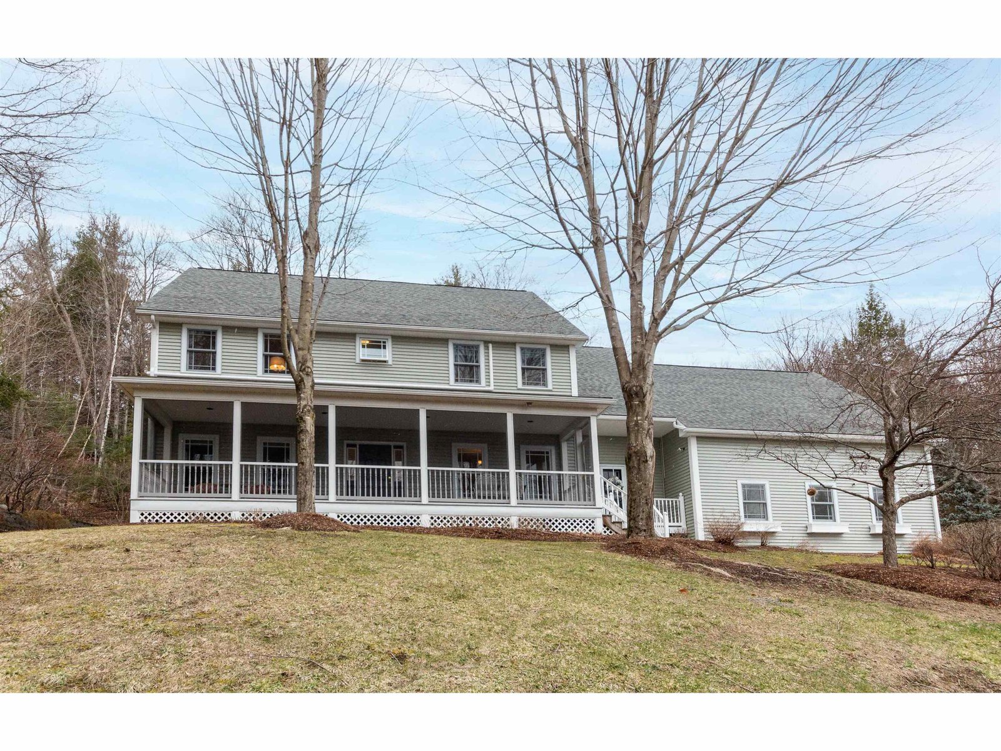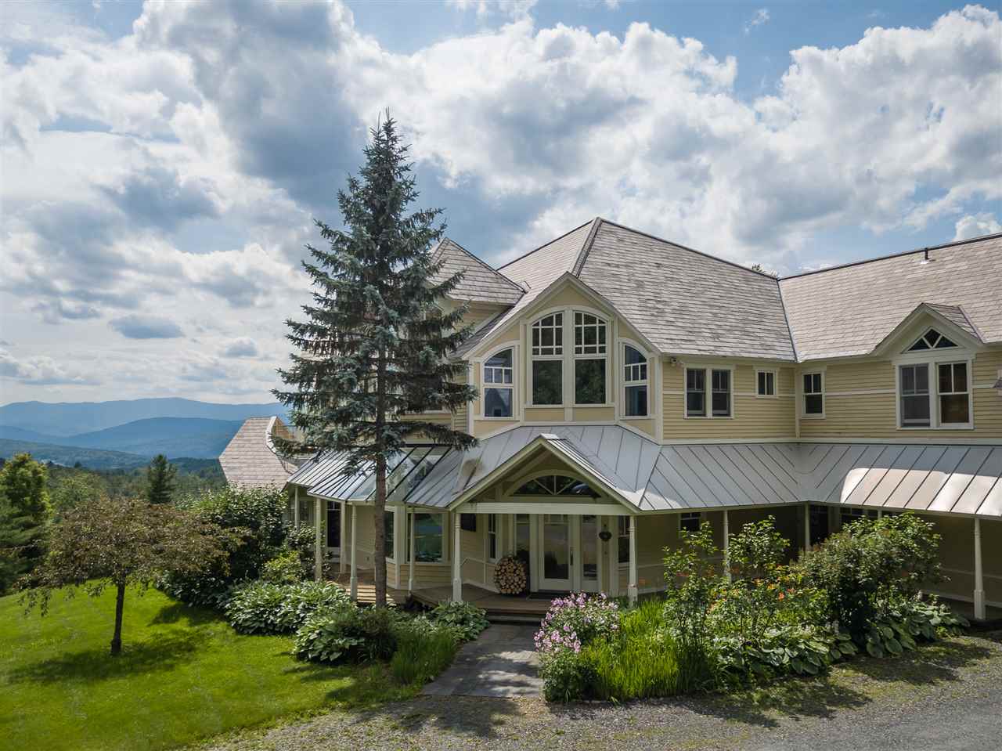Sold Status
$720,000 Sold Price
House Type
5 Beds
6 Baths
7,915 Sqft
Sold By Mad River Valley Real Estate
Similar Properties for Sale
Request a Showing or More Info

Call: 802-863-1500
Mortgage Provider
Mortgage Calculator
$
$ Taxes
$ Principal & Interest
$
This calculation is based on a rough estimate. Every person's situation is different. Be sure to consult with a mortgage advisor on your specific needs.
Washington County
Enjoy vistas from Sugarbush to Camel's Hump and the Mad River Valley below. Here at Misty Hilltop you will find both views and privacy. Architecturally designed and built this home offers abundant natural light and distinctive quality details throughout. Among the fine qualities within Misty Hilltop: Four fireplaces (one converted to propane), a chef's kitchen, an all season sun room/artist studio, lofty ceilings, three season screened in porch, two guest bedrooms with their own private bath, an elegant master suite, four car garage, a grove of fruit trees, and a well established walking trail in the woods. Take in the views from almost every room in the house. Stroll around the grounds among the fruit trees and if gardening is your thing there is plenty of ground ready to be planted. Misty Hilltop could be a bed and breakfast with its several bedrooms and private baths, or a retreat for any number of professions. The list is endless and the price is right for such a magnificent property. †
Property Location
Property Details
| Sold Price $720,000 | Sold Date Dec 1st, 2017 | |
|---|---|---|
| List Price $850,000 | Total Rooms 15 | List Date May 9th, 2017 |
| MLS# 4632450 | Lot Size 96.200 Acres | Taxes $15,652 |
| Type House | Stories 3 | Road Frontage 331 |
| Bedrooms 5 | Style Contemporary | Water Frontage |
| Full Bathrooms 3 | Finished 7,915 Sqft | Construction No, Existing |
| 3/4 Bathrooms 2 | Above Grade 7,915 Sqft | Seasonal No |
| Half Bathrooms 1 | Below Grade 0 Sqft | Year Built 1990 |
| 1/4 Bathrooms 0 | Garage Size 4 Car | County Washington |
| Interior Features, Wood Stove |
|---|
| Equipment & Appliances, , Wood Stove |
| Kitchen - Eat-in 24 x 25, 1st Floor | Dining Room 16 x 20, 1st Floor | Living Room 23 x 40, 1st Floor |
|---|---|---|
| Family Room 20.6 x 16, 1st Floor | Sunroom 11.8 x 13, 1st Floor | Utility Room 15 x 13, 1st Floor |
| Primary Bedroom 23 x 23, 2nd Floor | Bedroom 15.3 x 17.3, 2nd Floor | Bedroom 15 x 19.3, 2nd Floor |
| Bedroom 14.6 x 19, 2nd Floor | Bedroom 17 x 20, 3rd Floor | Exercise Room 2nd Floor |
| Other 2nd Floor | Porch 1st Floor |
| ConstructionWood Frame |
|---|
| BasementInterior, Unfinished, Interior Stairs, Concrete, Full |
| Exterior FeaturesDSL - Available |
| Exterior Wood, Clapboard | Disability Features |
|---|---|
| Foundation Poured Concrete | House Color |
| Floors | Building Certifications |
| Roof Shingle-Other | HERS Index |
| DirectionsFrom Middlesex village take 100B south 1.9 miles to Moretown Common Road on the left. Go 2.4 mile to Misty Hilltop on the left. Follow driveway around to the right to the end. |
|---|
| Lot Description, Mountain View, Secluded, View, Walking Trails, Country Setting, Conserved Land, Wooded, Wooded |
| Garage & Parking Attached, Auto Open, Direct Entry |
| Road Frontage 331 | Water Access |
|---|---|
| Suitable Use | Water Type |
| Driveway Gravel | Water Body |
| Flood Zone Unknown | Zoning Residential |
| School District NA | Middle |
|---|---|
| Elementary | High |
| Heat Fuel Gas-LP/Bottle | Excluded |
|---|---|
| Heating/Cool Other, Hot Air, Multi Zone | Negotiable |
| Sewer Septic, Concrete, Septic | Parcel Access ROW |
| Water Cistern, Drilled Well, Private | ROW for Other Parcel |
| Water Heater Off Boiler | Financing |
| Cable Co | Documents |
| Electric 200 Amp, Circuit Breaker(s) | Tax ID 40812710677 |

† The remarks published on this webpage originate from Listed By of Pall Spera Company Realtors-Stowe Village via the NNEREN IDX Program and do not represent the views and opinions of Coldwell Banker Hickok & Boardman. Coldwell Banker Hickok & Boardman Realty cannot be held responsible for possible violations of copyright resulting from the posting of any data from the NNEREN IDX Program.

 Back to Search Results
Back to Search Results