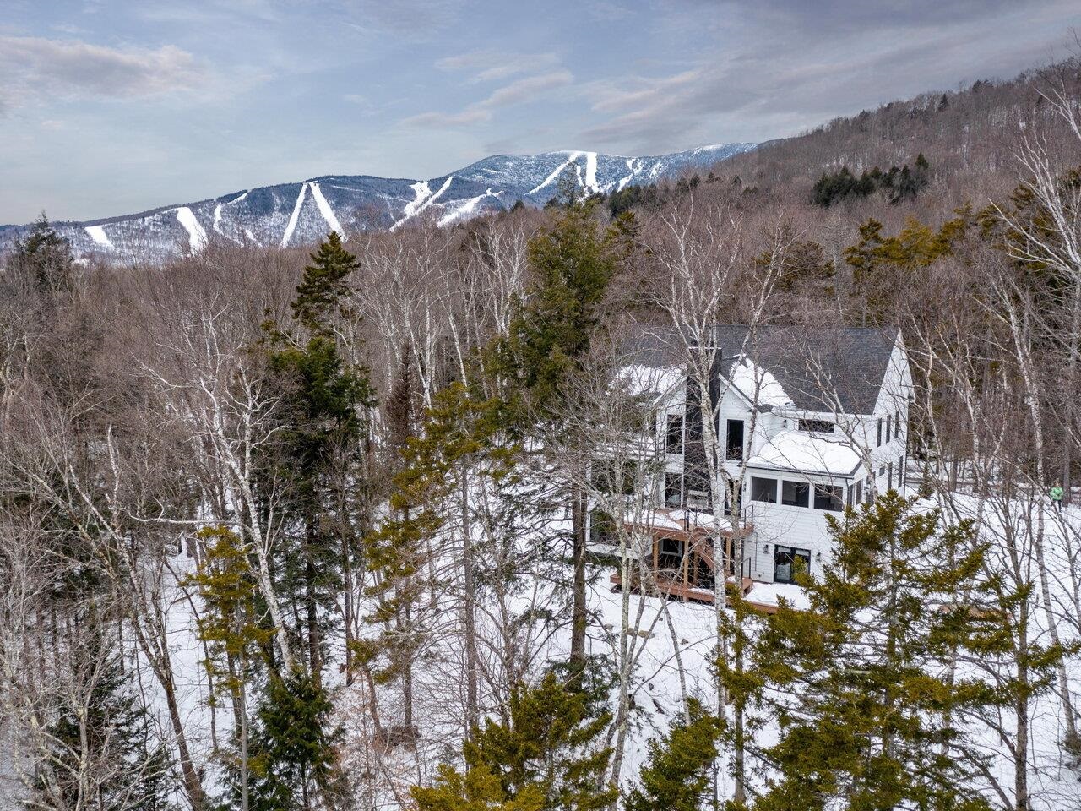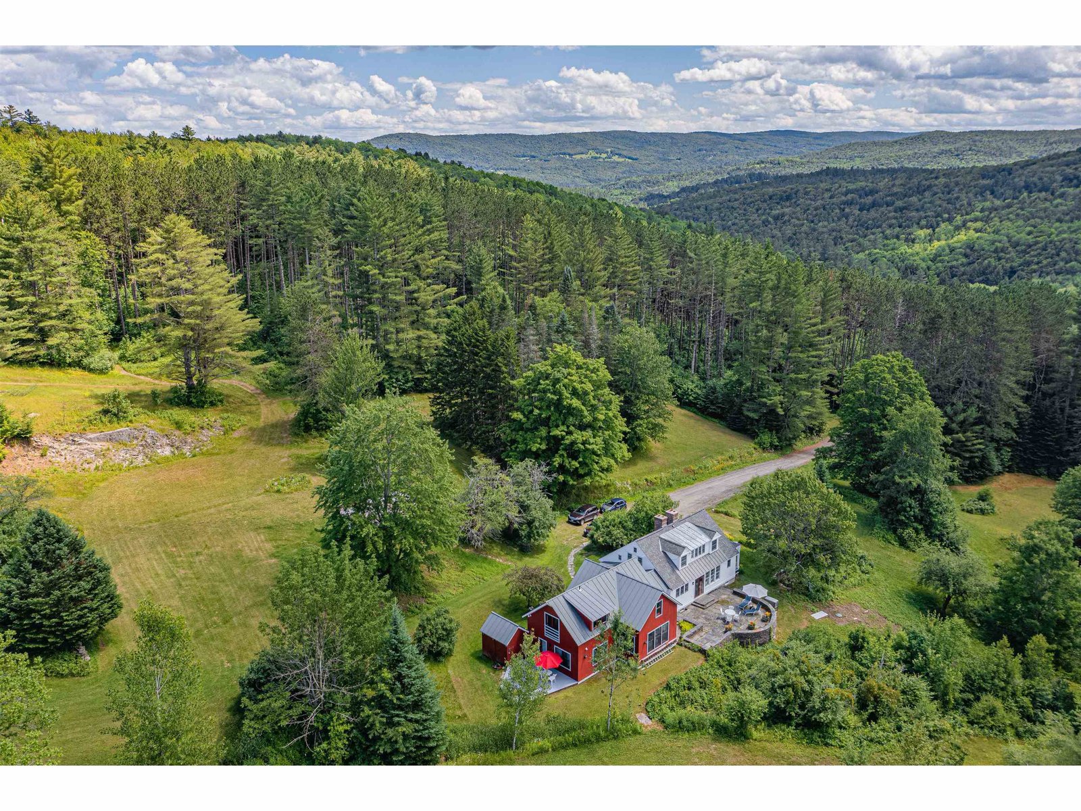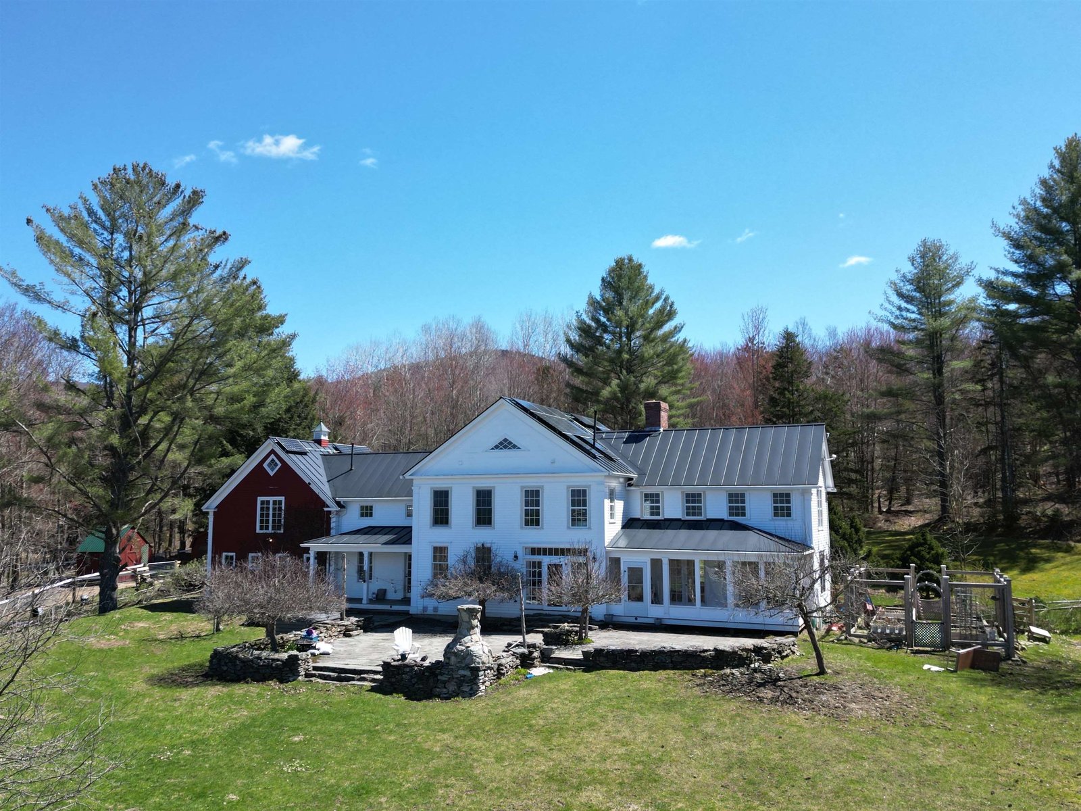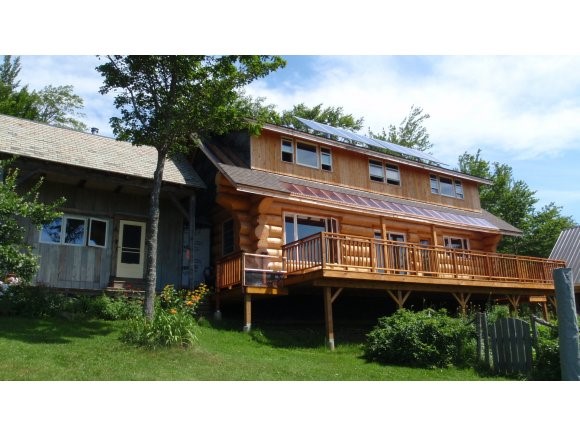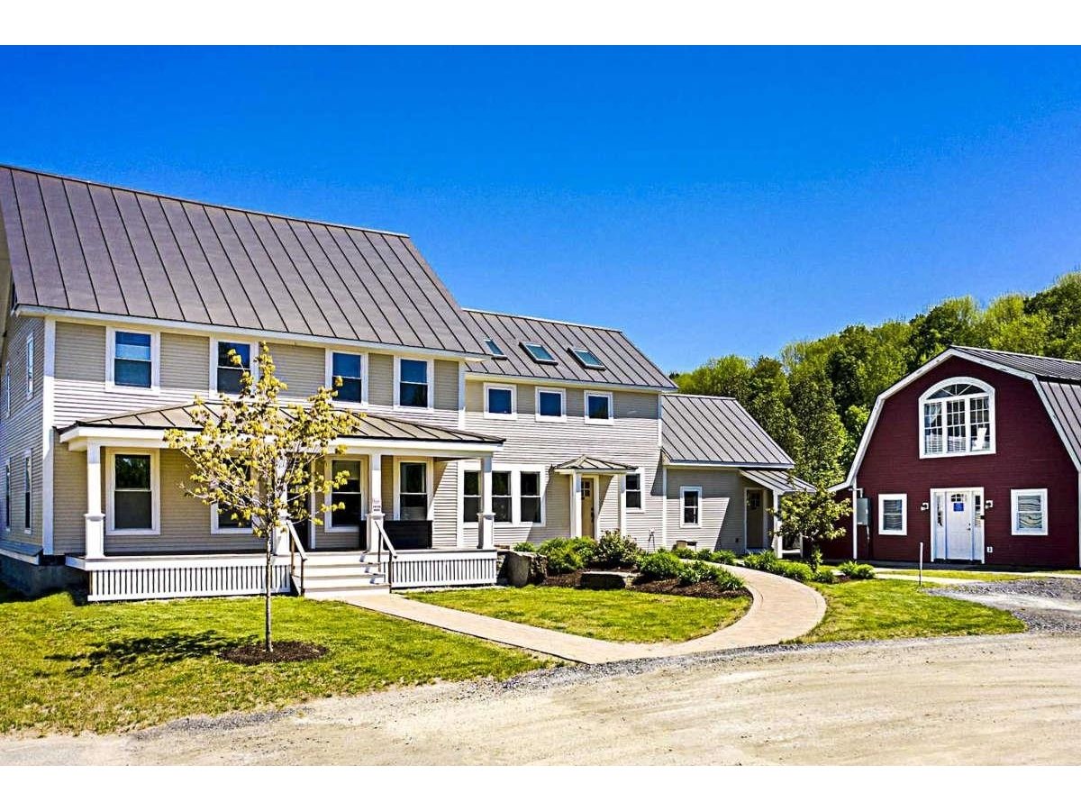Sold Status
$962,980 Sold Price
House Type
5 Beds
6 Baths
4,925 Sqft
Sold By Mad River Valley Real Estate
Similar Properties for Sale
Request a Showing or More Info

Call: 802-863-1500
Mortgage Provider
Mortgage Calculator
$
$ Taxes
$ Principal & Interest
$
This calculation is based on a rough estimate. Every person's situation is different. Be sure to consult with a mortgage advisor on your specific needs.
Washington County
AUCTION 10.05.2017. PREVIOUSLY $1.995M. SELLING WITHOUT RESERVE. Relax and unwind at Ridgeview, an expansive 4,925 sf. 2-story estate complete with 5 bedrooms, 4 baths, and 208 acres of sprawling nature right outside your back door. Designed by award-winning architect, Brad Rabinowitz, this New Englander home boasts stunning views and a plethora of outdoor activities. A great room with a wall of glass and floor to ceiling fireplace made from local stone, a sun drenched three season room, a kitchen with a cozy breakfast nook complete with its own wood stove, and a dining room centered on the view of Camels Hump are just a few of the spaces that will draw you in. With some of the most exciting trails and snow sport locations including nearby Sugar Bush Resort, this is the home for both thrill-chasers and relaxation-seekers alike. †
Property Location
Property Details
| Sold Price $962,980 | Sold Date Jan 5th, 2018 | |
|---|---|---|
| List Price $1,950,000 | Total Rooms 10 | List Date Aug 2nd, 2016 |
| MLS# 4507908 | Lot Size 208.000 Acres | Taxes $21,339 |
| Type House | Stories 2 | Road Frontage |
| Bedrooms 5 | Style New Englander | Water Frontage |
| Full Bathrooms 3 | Finished 4,925 Sqft | Construction , Existing |
| 3/4 Bathrooms 1 | Above Grade 4,925 Sqft | Seasonal No |
| Half Bathrooms 2 | Below Grade 0 Sqft | Year Built 1995 |
| 1/4 Bathrooms 0 | Garage Size 2 Car | County Washington |
| Interior FeaturesCathedral Ceiling, Fireplace - Wood, Fireplaces - 3+, Kitchen Island, Primary BR w/ BA, Natural Woodwork, Vaulted Ceiling, Walk-in Closet, Walk-in Pantry |
|---|
| Equipment & AppliancesMicrowave, Dryer, Range-Gas, Refrigerator, Dishwasher, Washer, Security System, Wood Stove |
| Kitchen 13 x 15, 1st Floor | Dining Room 15 x 21, 1st Floor | Living Room 24 x 33, 1st Floor |
|---|---|---|
| Primary Bedroom 15 x 22, 2nd Floor | Bedroom 10 x 15, 2nd Floor | Bedroom 10 x 14, 2nd Floor |
| Bedroom 10 x 14, 2nd Floor | Bedroom 10 x 17, 2nd Floor | Bath - Full 2nd Floor |
| Bath - Full 2nd Floor | Bath - Full 2nd Floor | Bath - 3/4 2nd Floor |
| Bath - 1/2 1st Floor | Bath - 1/2 1st Floor |
| ConstructionWood Frame |
|---|
| BasementInterior, Unfinished, Interior Stairs, Storage Space |
| Exterior FeaturesBalcony, Deck, Patio |
| Exterior Cedar, Clapboard | Disability Features 1st Floor 1/2 Bathrm |
|---|---|
| Foundation Concrete | House Color Brown |
| Floors Tile, Softwood, Ceramic Tile, Hardwood | Building Certifications |
| Roof Standing Seam | HERS Index |
| Directions |
|---|
| Lot Description, Mountain View, Trail/Near Trail, View, Country Setting, Rural Setting, Mountain |
| Garage & Parking Attached, Direct Entry, 2 Parking Spaces |
| Road Frontage | Water Access |
|---|---|
| Suitable UseLand:Mixed | Water Type |
| Driveway Gravel | Water Body |
| Flood Zone No | Zoning residential |
| School District Washington | Middle Harwood Union Middle/High |
|---|---|
| Elementary Moretown Elementary School | High Harwood Union High School |
| Heat Fuel Oil | Excluded Lost Woman Ridge Sign in the front yard & Bell outside of the front door. |
|---|---|
| Heating/Cool Multi Zone, Multi Zone, Radiant, Hot Water, Baseboard | Negotiable |
| Sewer Septic, Private | Parcel Access ROW |
| Water Drilled Well | ROW for Other Parcel |
| Water Heater Off Boiler | Financing |
| Cable Co Direct TV/Dish | Documents Deed, Property Disclosure |
| Electric Generator, Wired for Generator, 200 Amp, Circuit Breaker(s) | Tax ID 408-127-10438 |

† The remarks published on this webpage originate from Listed By of Four Seasons Sotheby\'s Int\'l Realty via the NNEREN IDX Program and do not represent the views and opinions of Coldwell Banker Hickok & Boardman. Coldwell Banker Hickok & Boardman Realty cannot be held responsible for possible violations of copyright resulting from the posting of any data from the NNEREN IDX Program.

 Back to Search Results
Back to Search Results