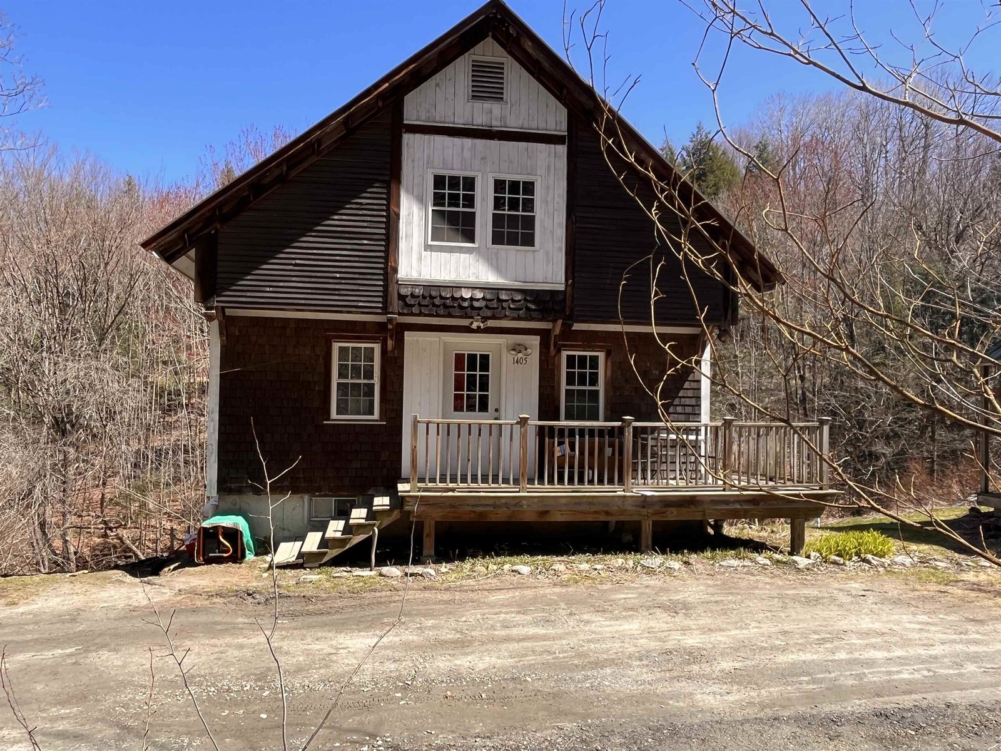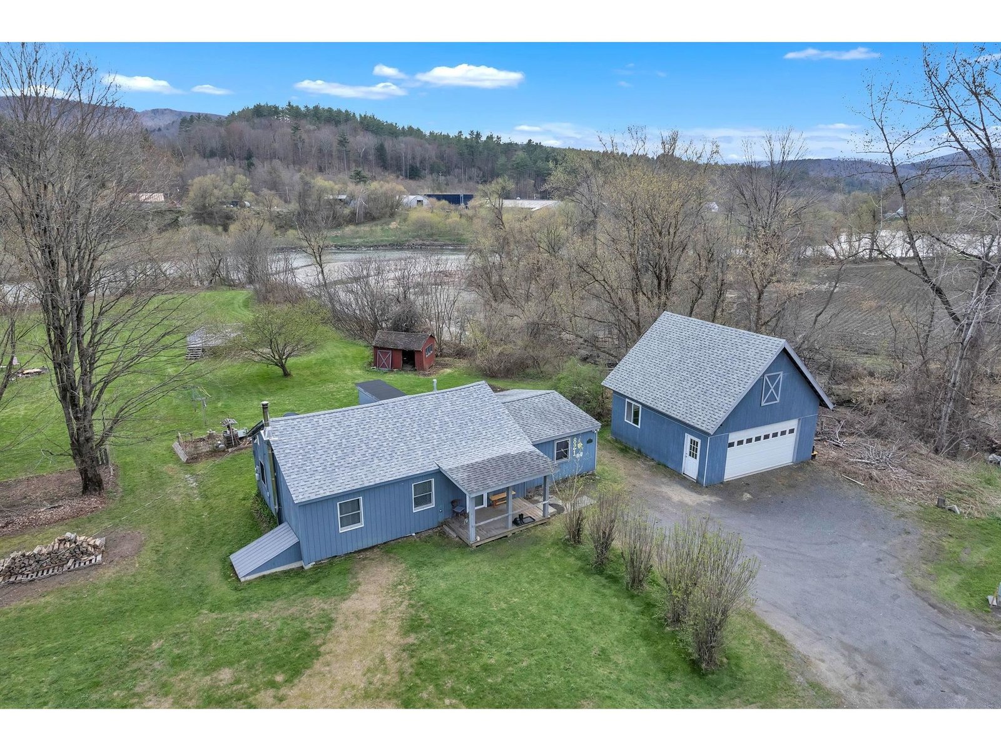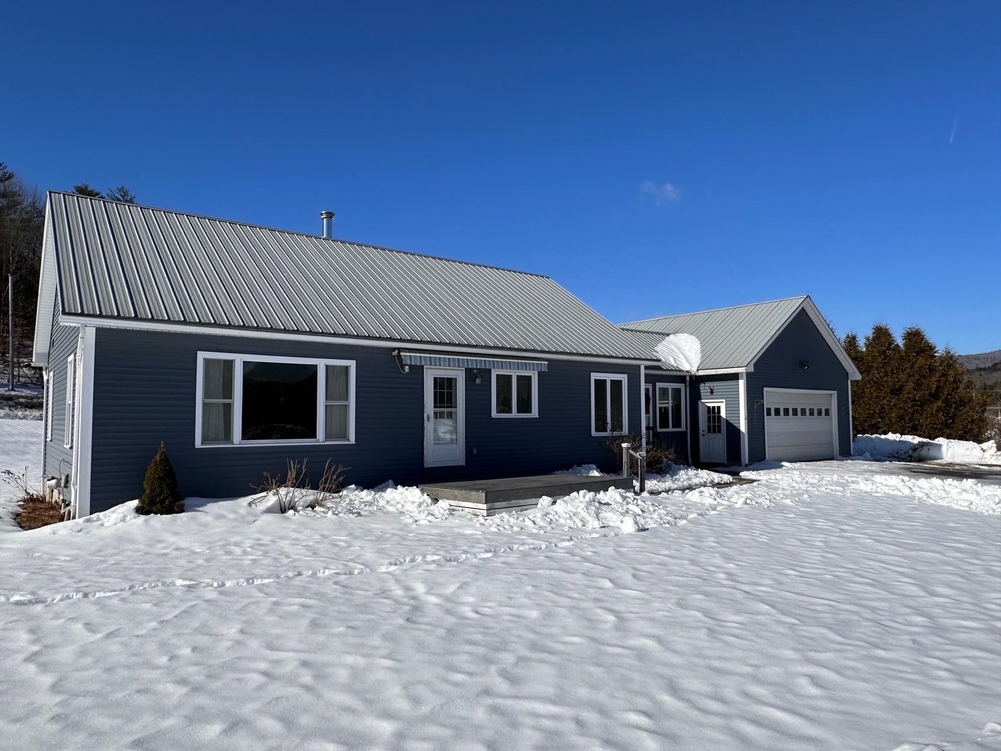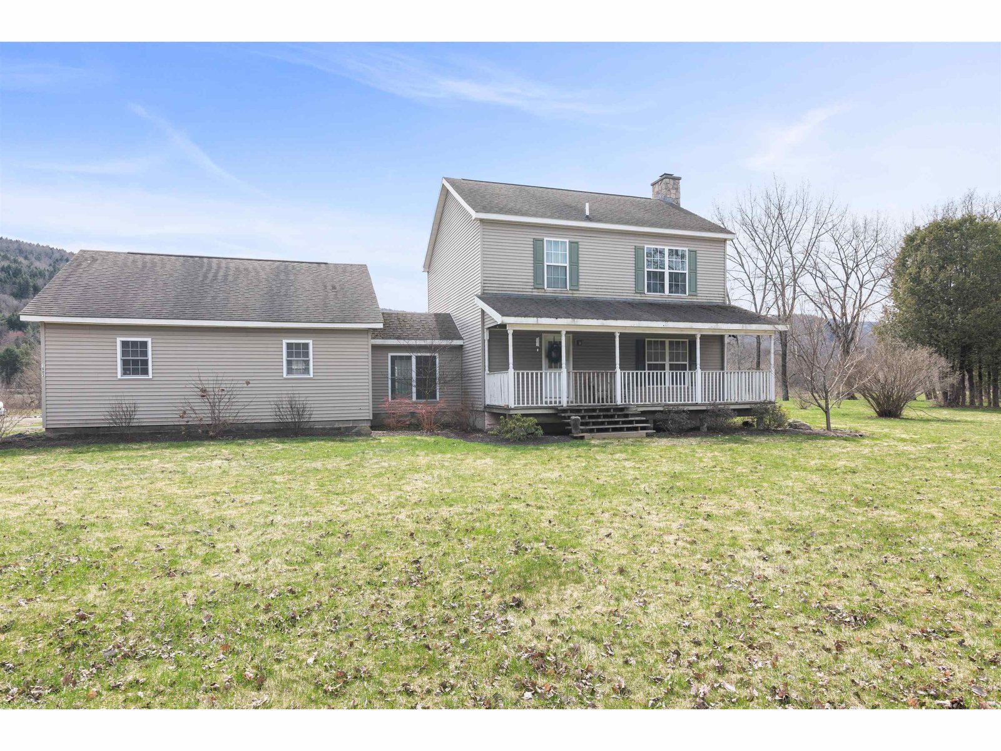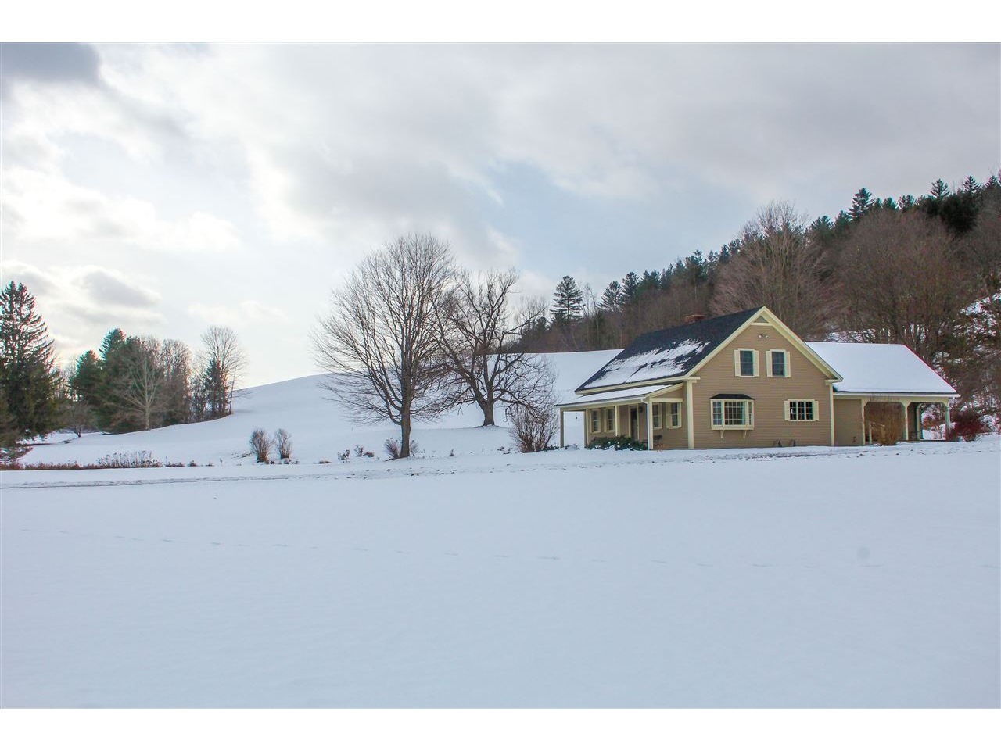Sold Status
$424,000 Sold Price
House Type
3 Beds
2 Baths
2,400 Sqft
Sold By KW Vermont
Similar Properties for Sale
Request a Showing or More Info

Call: 802-863-1500
Mortgage Provider
Mortgage Calculator
$
$ Taxes
$ Principal & Interest
$
This calculation is based on a rough estimate. Every person's situation is different. Be sure to consult with a mortgage advisor on your specific needs.
Washington County
Take in the beautiful and unspoiled mountain views from this custom-designed home on 31+ acres. Enjoy the relaxing spring fed pond, or take a walk up the hillside path along a small stream. The upper field is surrounded by a mix of firs, hardwoods, and wild apple trees making it the perfect private getaway. Inside the home, enjoy country pine hardwood flooring in the kitchen and dining area, as well as the entire 2nd floor. Features include natural woodwork, a first-floor master bedroom, formal dining room, detached 3-car garage, large shed, and plenty of storage space. Relax in front of the brick wood-burning fireplace framed with judge's paneling in the living room, and stay warm by the wood stove in the large basement with plenty of space to store firewood. Great location just 20 minutes from Sugarbush and Mad River Ski Areas, and minutes from Montpelier and I89. †
Property Location
Property Details
| Sold Price $424,000 | Sold Date Apr 20th, 2017 | |
|---|---|---|
| List Price $449,000 | Total Rooms 7 | List Date Jan 13th, 2017 |
| MLS# 4614130 | Lot Size 31.570 Acres | Taxes $7,856 |
| Type House | Stories 1 1/2 | Road Frontage |
| Bedrooms 3 | Style Cape | Water Frontage |
| Full Bathrooms 2 | Finished 2,400 Sqft | Construction No, Existing |
| 3/4 Bathrooms 0 | Above Grade 2,400 Sqft | Seasonal No |
| Half Bathrooms 0 | Below Grade 0 Sqft | Year Built 1981 |
| 1/4 Bathrooms 0 | Garage Size 3 Car | County Washington |
| Interior FeaturesNatural Woodwork, Hearth, Draperies, Fireplace-Wood, Blinds, Dining Area, Attic, 1st Floor Laundry, Wood Stove, 1 Stove |
|---|
| Equipment & AppliancesCook Top-Electric, Dishwasher, Washer, Double Oven, Microwave, Dryer, Refrigerator, Smoke Detector |
| Kitchen 14.9x11.11, 1st Floor | Dining Room 14.7x12.3, 1st Floor | Living Room 16.11x16.2, 1st Floor |
|---|---|---|
| Family Room 16.11x16.2, 1st Floor | Office/Study 13.4x9.0, 1st Floor | Bedroom 15.6x18, 2nd Floor |
| Primary Bedroom 15.4x15, 1st Floor | Bedroom 11.11x16.11, 2nd Floor |
| ConstructionWood Frame |
|---|
| BasementWalk-up, Unfinished, Unfinished |
| Exterior FeaturesShed |
| Exterior Clapboard | Disability Features 1st Floor Bedroom, 1st Floor Laundry |
|---|---|
| Foundation Concrete | House Color Beige |
| Floors Carpet, Ceramic Tile, Hardwood | Building Certifications |
| Roof Shingle-Other | HERS Index |
| DirectionsFrom 89 S, take exit 9 toward US-2/VT-100/Middlesex/Moretown. Turn right onto center rd. then left onto US-2 E. Turn right onto VT-100B S and the home will be on your right. |
|---|
| Lot DescriptionMountain View, Walking Trails, Village, Near Skiing, Village |
| Garage & Parking Detached |
| Road Frontage | Water Access |
|---|---|
| Suitable Use | Water Type |
| Driveway Paved | Water Body |
| Flood Zone No | Zoning Residential |
| School District Moretown School District | Middle Harwood Union Middle/High |
|---|---|
| Elementary Moretown Elementary School | High Harwood Union High School |
| Heat Fuel Oil | Excluded |
|---|---|
| Heating/Cool None, Electric, Stove | Negotiable |
| Sewer Septic | Parcel Access ROW |
| Water Drilled Well | ROW for Other Parcel |
| Water Heater Electric | Financing |
| Cable Co Waitsfield Cable | Documents |
| Electric Other | Tax ID 408-127-10691 |

† The remarks published on this webpage originate from Listed By Nathaniel Malley of KW Vermont via the NNEREN IDX Program and do not represent the views and opinions of Coldwell Banker Hickok & Boardman. Coldwell Banker Hickok & Boardman Realty cannot be held responsible for possible violations of copyright resulting from the posting of any data from the NNEREN IDX Program.

 Back to Search Results
Back to Search Results
