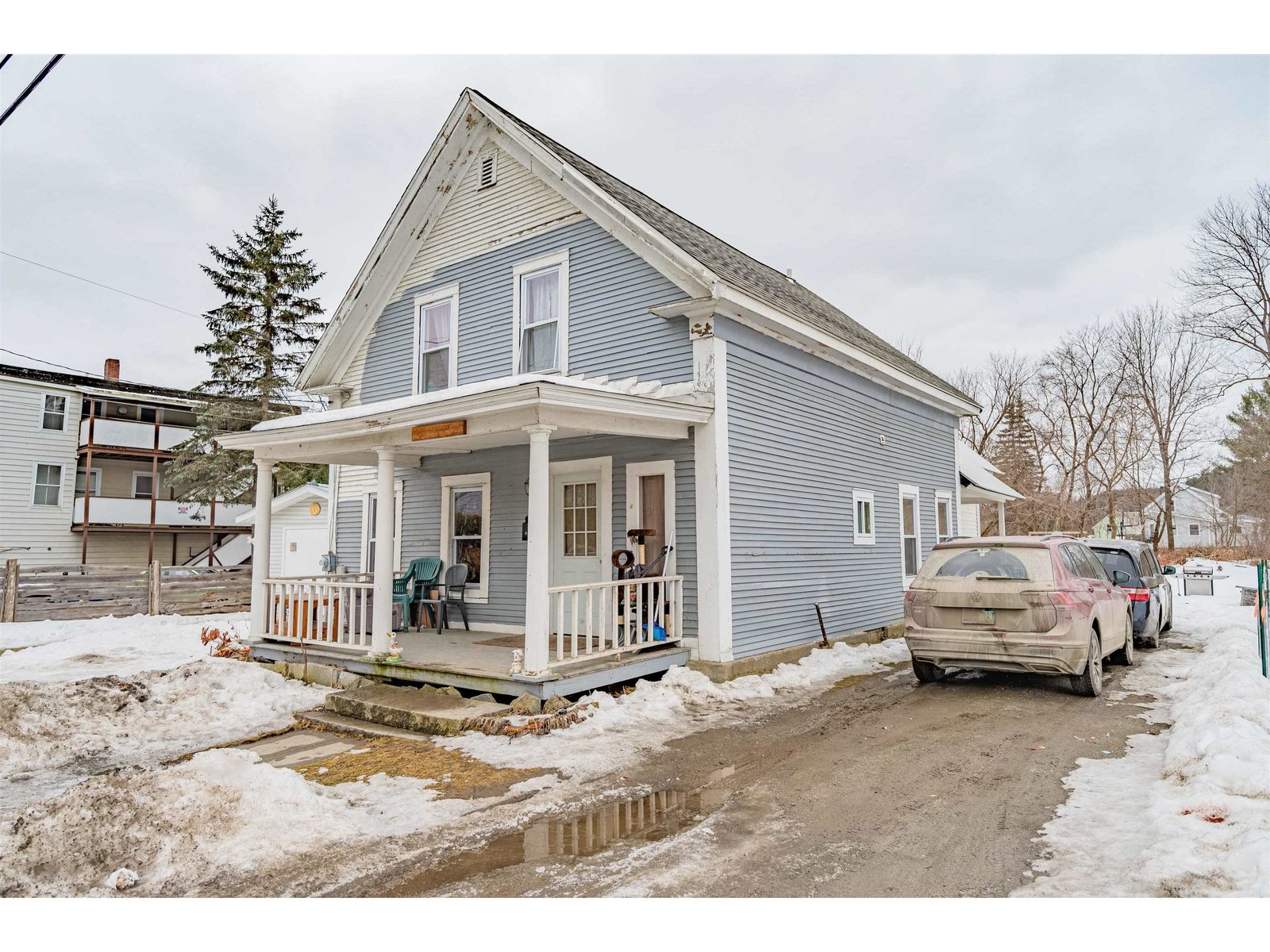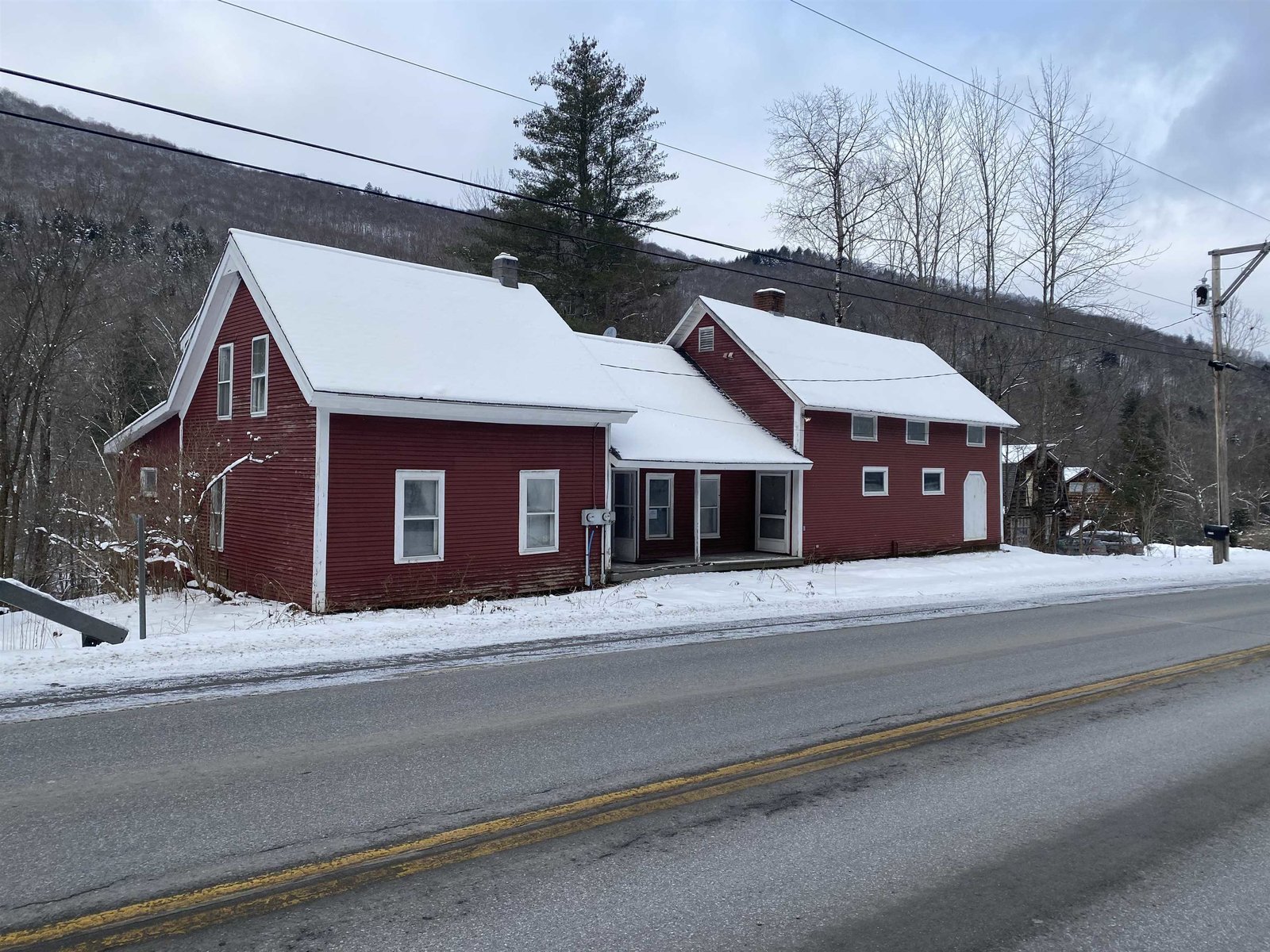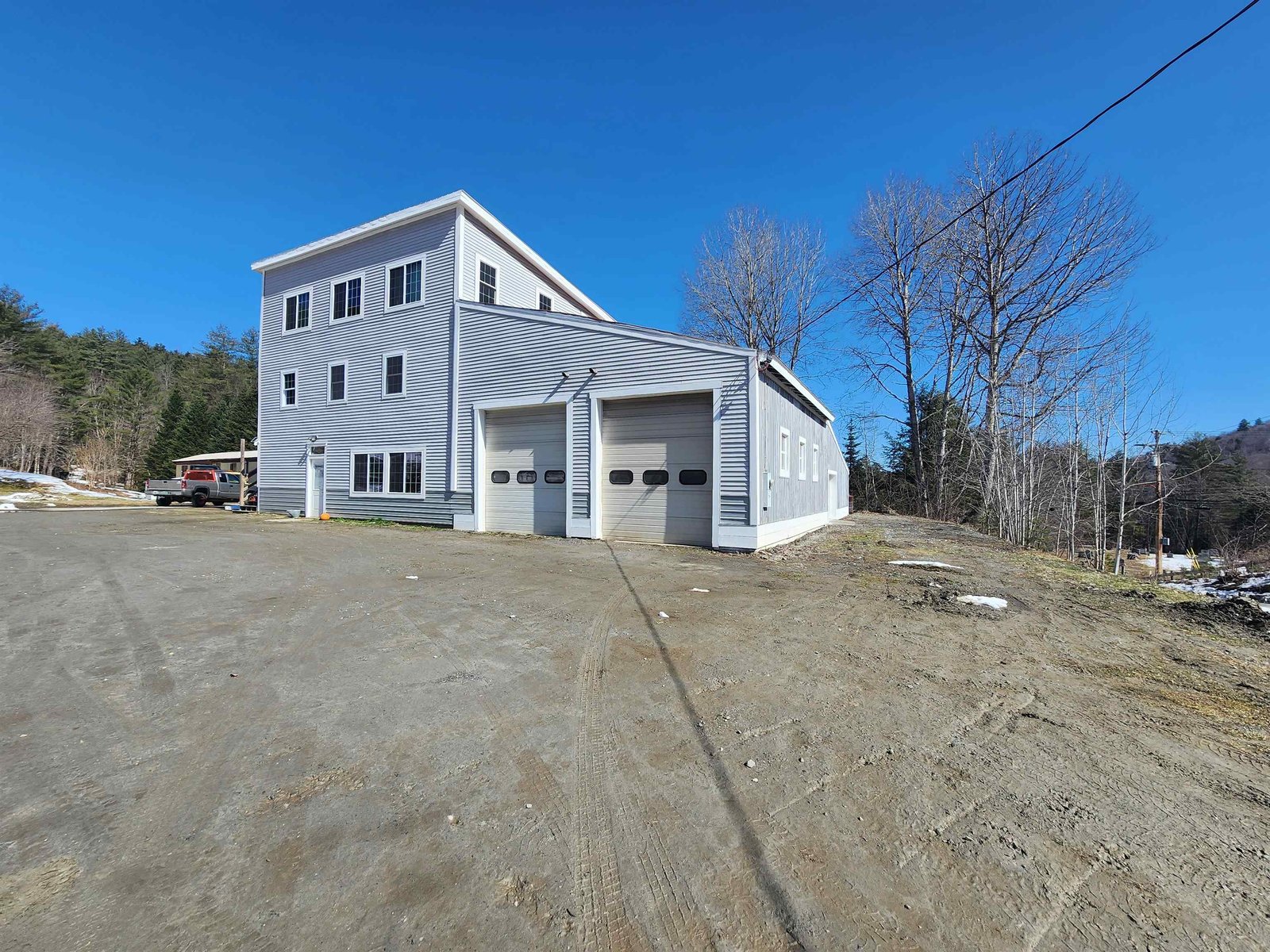Sold Status
$265,000 Sold Price
House Type
4 Beds
3 Baths
1,818 Sqft
Sold By Coldwell Banker Classic Properties
Similar Properties for Sale
Request a Showing or More Info

Call: 802-863-1500
Mortgage Provider
Mortgage Calculator
$
$ Taxes
$ Principal & Interest
$
This calculation is based on a rough estimate. Every person's situation is different. Be sure to consult with a mortgage advisor on your specific needs.
Washington County
A seven minute drive to downtown Montpelier! This newer home built in 2006 on 1.42 acres is located just 3 miles from Montpelier and minutes to State Offices, CVMC, and the bike path. Come home and relax in the luxurious master suite which boasts a whirlpool tub, double vanity, a separate shower, and large walk-in closet. This home has a modern, spacious kitchen and beautiful hickory floors. The open floor plan and deck offer great opportunities for entertaining. There is a bedroom and bath on the main floor, so this could be used for single level living. This home has a walk-out basement ready to be finished for additional living space, is plumbed for central vac, has an over-sized 2 car garage with extra storage space in the loft, and is even hardwired for a back-up generator. †
Property Location
Property Details
| Sold Price $265,000 | Sold Date Nov 1st, 2013 | |
|---|---|---|
| List Price $278,000 | Total Rooms 8 | List Date Jul 16th, 2013 |
| MLS# 4255659 | Lot Size 1.420 Acres | Taxes $5,275 |
| Type House | Stories 2 | Road Frontage 135 |
| Bedrooms 4 | Style Cape | Water Frontage |
| Full Bathrooms 2 | Finished 1,818 Sqft | Construction , Existing |
| 3/4 Bathrooms 1 | Above Grade 1,818 Sqft | Seasonal No |
| Half Bathrooms 0 | Below Grade 0 Sqft | Year Built 2006 |
| 1/4 Bathrooms 0 | Garage Size 2 Car | County Washington |
| Interior FeaturesBlinds, Ceiling Fan, Draperies, Kitchen/Dining, Primary BR w/ BA, Natural Woodwork, Walk-in Closet, Whirlpool Tub, Laundry - 2nd Floor |
|---|
| Equipment & AppliancesRange-Electric, Microwave, Dishwasher, , Smoke Detector |
| Kitchen 13x12, 1st Floor | Dining Room 13x11, 1st Floor | Living Room 17x13, 1st Floor |
|---|---|---|
| Primary Bedroom 13x13, 2nd Floor | Bedroom 13x12, 2nd Floor | Bedroom 13x9, 2nd Floor |
| Bedroom 13x13, 1st Floor | Other 9x9, 1st Floor |
| ConstructionModular Prefab |
|---|
| BasementWalkout, Daylight |
| Exterior FeaturesDeck |
| Exterior Vinyl | Disability Features 1st Floor 3/4 Bathrm, 1st Floor Bedroom, 1st Flr Low-Pile Carpet, 1st Floor Low-Pile Carpet |
|---|---|
| Foundation Concrete | House Color Tan |
| Floors Tile, Carpet, Ceramic Tile, Hardwood | Building Certifications |
| Roof Shingle-Asphalt | HERS Index |
| DirectionsFrom State Street in Montpelier, Bear left on 3 mile bridge road go to the end, take right on River Road, go about .4 mile house on right. |
|---|
| Lot DescriptionYes, Level, Landscaped, Country Setting |
| Garage & Parking Attached, , 6+ Parking Spaces |
| Road Frontage 135 | Water Access |
|---|---|
| Suitable Use | Water Type |
| Driveway Gravel, Dirt | Water Body |
| Flood Zone No | Zoning Residential |
| School District NA | Middle Harwood Union Middle/High |
|---|---|
| Elementary Moretown Elementary School | High Harwood Union High School |
| Heat Fuel Gas-LP/Bottle | Excluded Reverse Osmosis System, Washer & Dryer |
|---|---|
| Heating/Cool Smoke Detectr-Hard Wired, Hot Water, Baseboard | Negotiable Refrigerator, Gas Heater |
| Sewer Leach Field | Parcel Access ROW |
| Water Private, Drilled Well | ROW for Other Parcel |
| Water Heater Off Boiler, Gas-Lp/Bottle | Financing |
| Cable Co | Documents Property Disclosure, Deed |
| Electric Wired for Generator, 200 Amp, Circuit Breaker(s) | Tax ID 40812710747 |

† The remarks published on this webpage originate from Listed By of via the NNEREN IDX Program and do not represent the views and opinions of Coldwell Banker Hickok & Boardman. Coldwell Banker Hickok & Boardman Realty cannot be held responsible for possible violations of copyright resulting from the posting of any data from the NNEREN IDX Program.

 Back to Search Results
Back to Search Results










