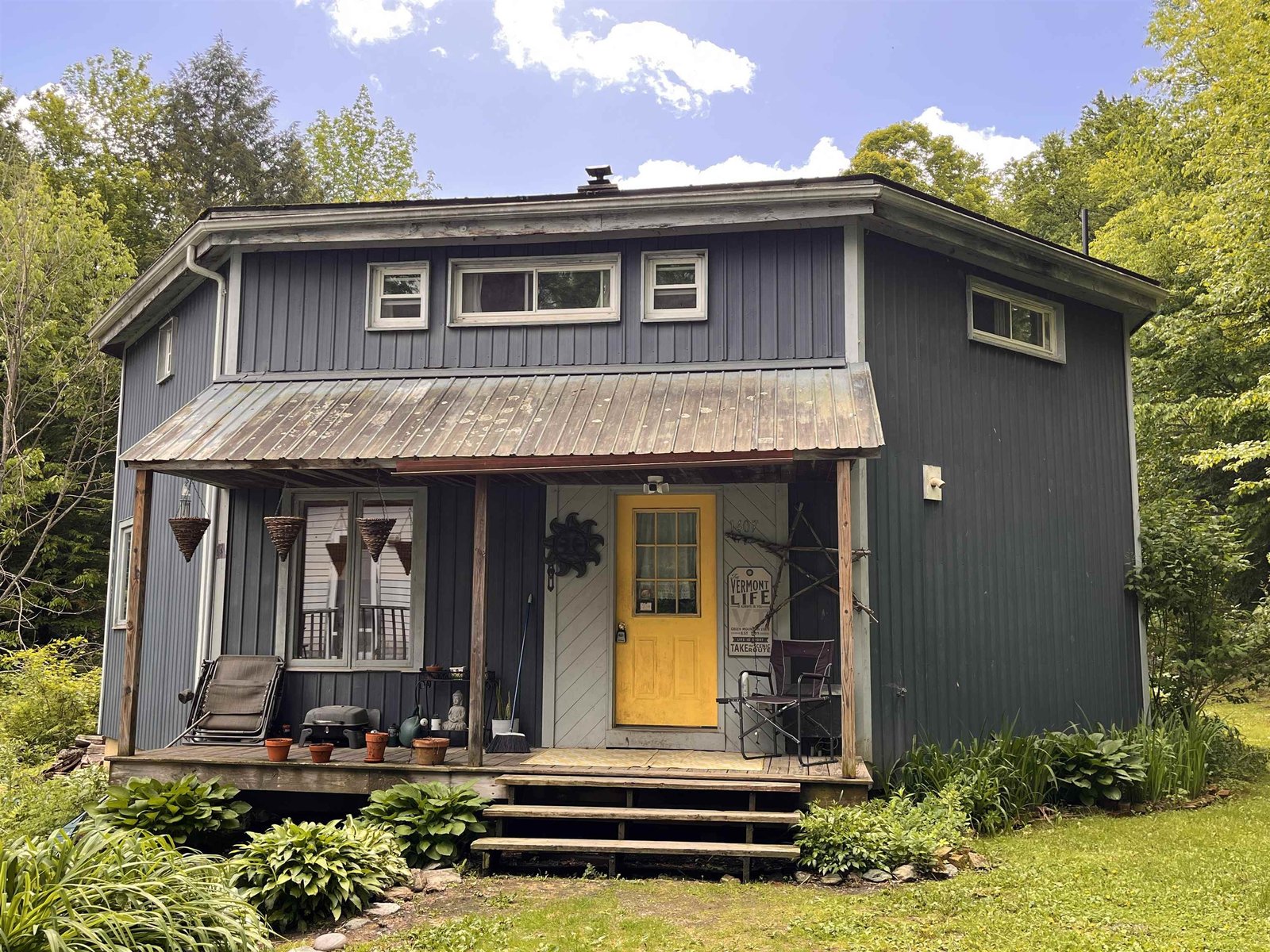Sold Status
$330,000 Sold Price
House Type
3 Beds
3 Baths
2,334 Sqft
Sold By
Similar Properties for Sale
Request a Showing or More Info

Call: 802-863-1500
Mortgage Provider
Mortgage Calculator
$
$ Taxes
$ Principal & Interest
$
This calculation is based on a rough estimate. Every person's situation is different. Be sure to consult with a mortgage advisor on your specific needs.
Washington County
Experience the pleasure of this wonderful location, privately tucked away yet still on the blacktop. This is a home like no other, one floor living with 2 car garage and direct access into home, no steps. Elegance radiates from the flowing floor plan. Huge kitchen w/ walk in pantry, built in china cabinet, & breakfast nook, formal dining room, top of the line sunroom, office, 3 bedrooms, master w/ private 3/4 bath, full bath & half bath, laundry room w/ double closets. Uniquely this property has a lower 2 car garage, direct access to basement level featuring workshop, office, large storage area and greenhouse. Gardening couldn't be easier or more pleasurable w/ your own greenhouse that walks out to established raised bed gardens w/ irrigation system. Home has a stairway to second level with skylights and space which could be finished. Home is situated on .60 +/- acre with adjoining 1.75 +/- acre lot, being sold together. Come check out this fabulous retreat style home. †
Property Location
Property Details
| Sold Price $330,000 | Sold Date Aug 27th, 2013 | |
|---|---|---|
| List Price $349,000 | Total Rooms 11 | List Date May 14th, 2013 |
| MLS# 4238655 | Lot Size 2.300 Acres | Taxes $6,254 |
| Type House | Stories 2 | Road Frontage 200 |
| Bedrooms 3 | Style Contemporary | Water Frontage |
| Full Bathrooms 1 | Finished 2,334 Sqft | Construction , Existing |
| 3/4 Bathrooms 1 | Above Grade 2,048 Sqft | Seasonal No |
| Half Bathrooms 1 | Below Grade 286 Sqft | Year Built 1950 |
| 1/4 Bathrooms 0 | Garage Size 4 Car | County Washington |
| Interior FeaturesBar, Cathedral Ceiling, Ceiling Fan, Dining Area, Laundry Hook-ups, Primary BR w/ BA, Skylight, Vaulted Ceiling, Walk-in Pantry, Window Treatment, Laundry - 1st Floor |
|---|
| Equipment & AppliancesRefrigerator, Range-Electric, Dishwasher, Washer, Dryer, CO Detector, Smoke Detector, Irrigation System, Smoke Detector |
| Kitchen 23x11, 1st Floor | Dining Room 11x12, 1st Floor | Living Room 23x15, 1st Floor |
|---|---|---|
| Office/Study 11x9.11, 1st Floor | Utility Room 6x8, 1st Floor | Primary Bedroom 15x11, 1st Floor |
| Bedroom 12.10x11, 1st Floor | Bedroom 13x11, 1st Floor | Other 13x9, 1st Floor |
| Other 15x15, Basement | Other 22x13.10, Basement |
| Construction |
|---|
| BasementInterior, Storage Space, Interior Stairs, Full |
| Exterior FeaturesPorch - Screened |
| Exterior Clapboard | Disability Features |
|---|---|
| Foundation Concrete | House Color Gray |
| Floors Hardwood, Carpet, Ceramic Tile | Building Certifications |
| Roof Shingle-Asphalt | HERS Index |
| DirectionsFrom corner of Route 2 and Route 100, travel on Route 2 towards Middlesex, 2/10 of a mile to property on right. |
|---|
| Lot Description, Agricultural Prop, Landscaped, Horse Prop, Country Setting |
| Garage & Parking Attached, Auto Open, 4 Parking Spaces |
| Road Frontage 200 | Water Access |
|---|---|
| Suitable Use | Water Type |
| Driveway Paved | Water Body |
| Flood Zone No | Zoning Commercial |
| School District Washington West | Middle Crossett Brook Middle School |
|---|---|
| Elementary Brookside Elementary School | High Harwood Union High School |
| Heat Fuel Gas-LP/Bottle | Excluded |
|---|---|
| Heating/Cool Multi Zone, Multi Zone, Hot Water, Baseboard | Negotiable |
| Sewer 1000 Gallon | Parcel Access ROW |
| Water Public | ROW for Other Parcel |
| Water Heater Gas-Lp/Bottle | Financing , All Financing Options |
| Cable Co | Documents Deed |
| Electric 100 Amp | Tax ID 40812710013 |

† The remarks published on this webpage originate from Listed By Joanie Keating of BHHS Vermont Realty Group/Waterbury via the NNEREN IDX Program and do not represent the views and opinions of Coldwell Banker Hickok & Boardman. Coldwell Banker Hickok & Boardman Realty cannot be held responsible for possible violations of copyright resulting from the posting of any data from the NNEREN IDX Program.

 Back to Search Results
Back to Search Results







