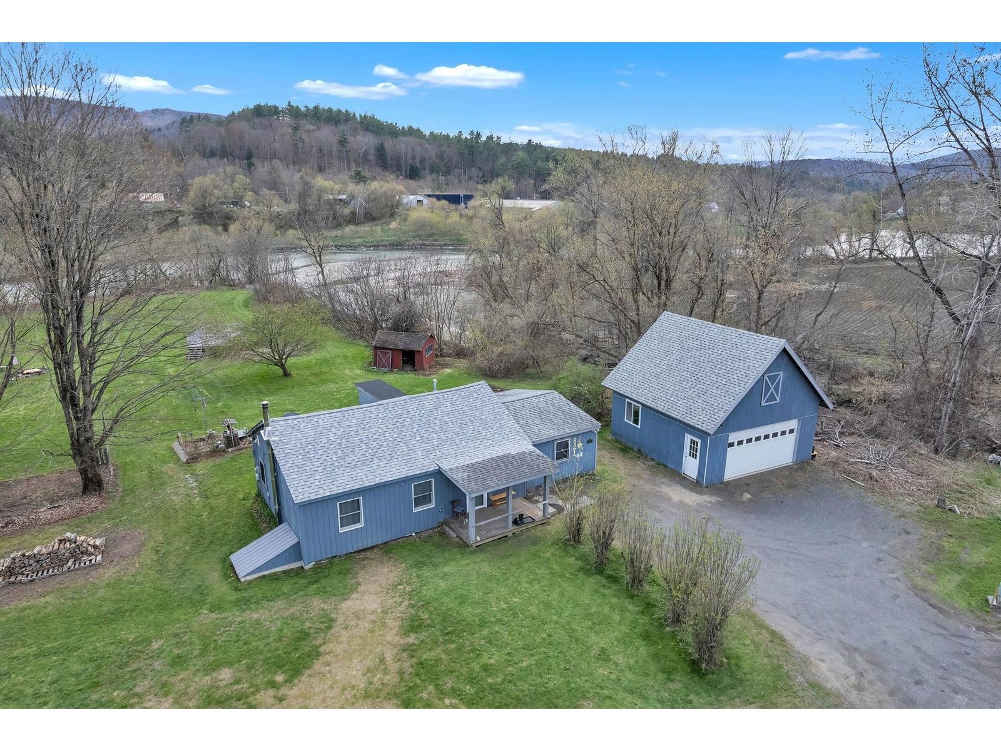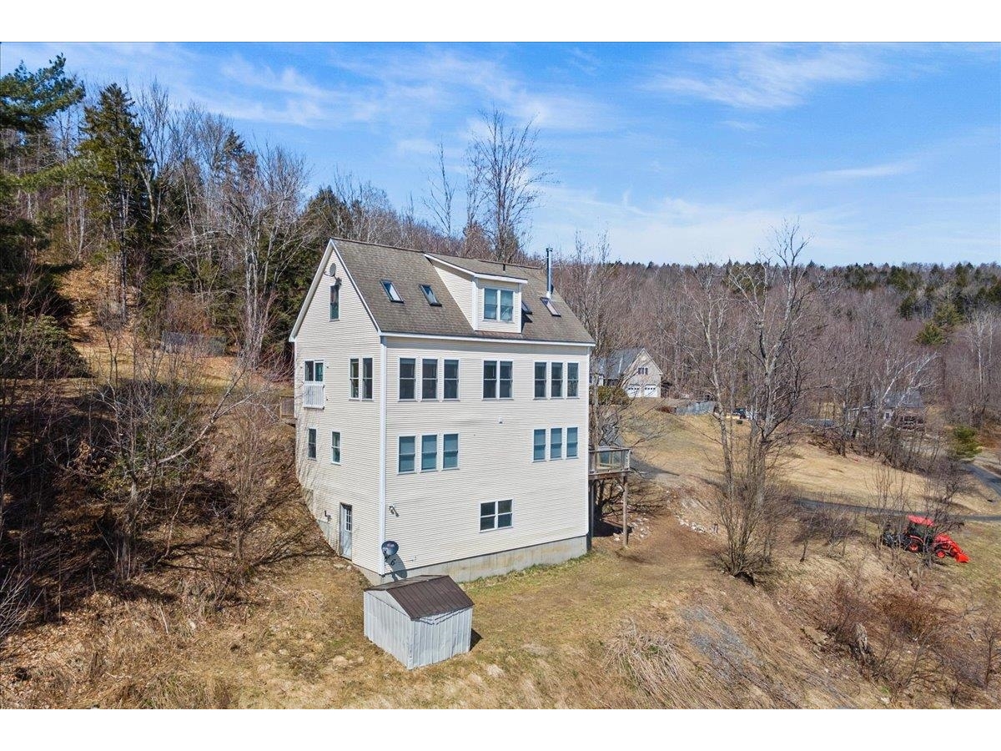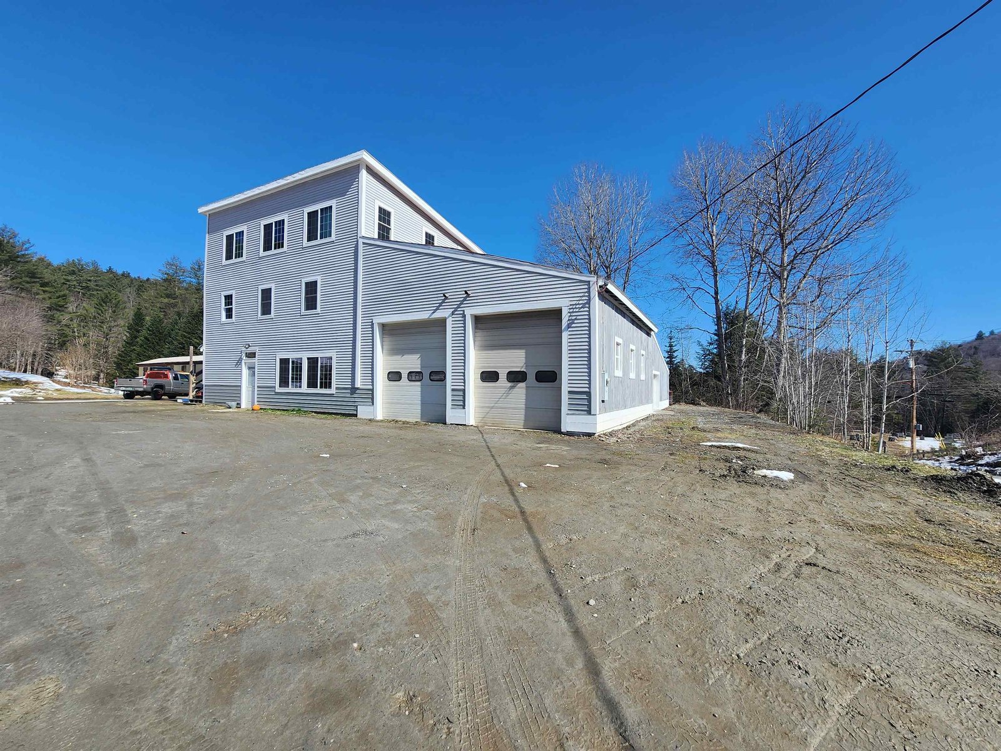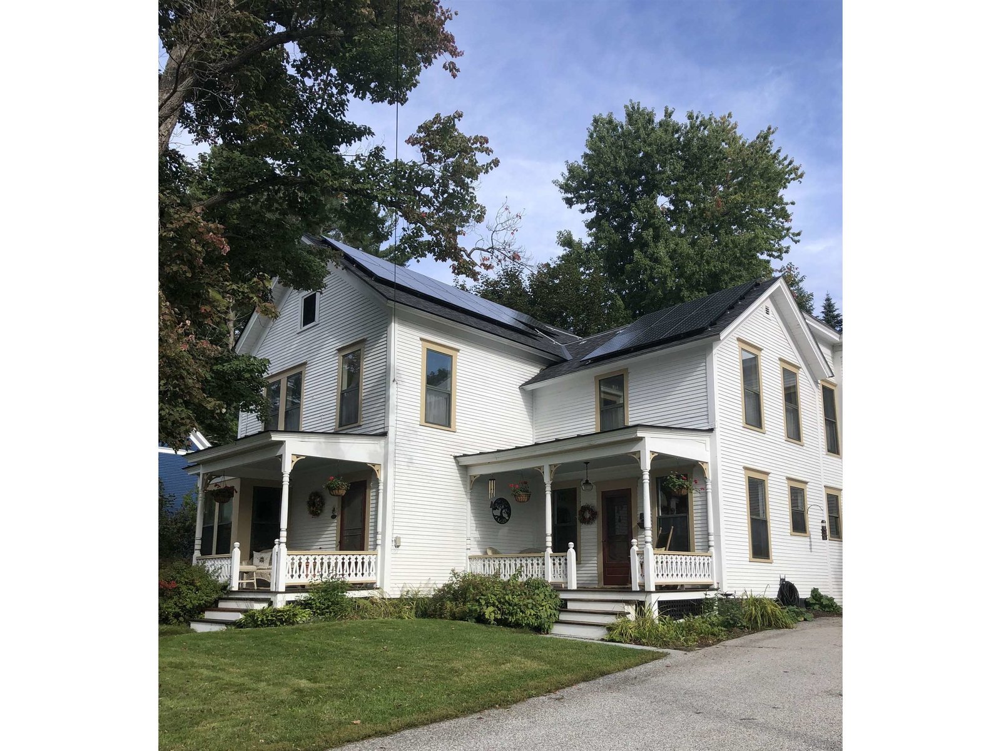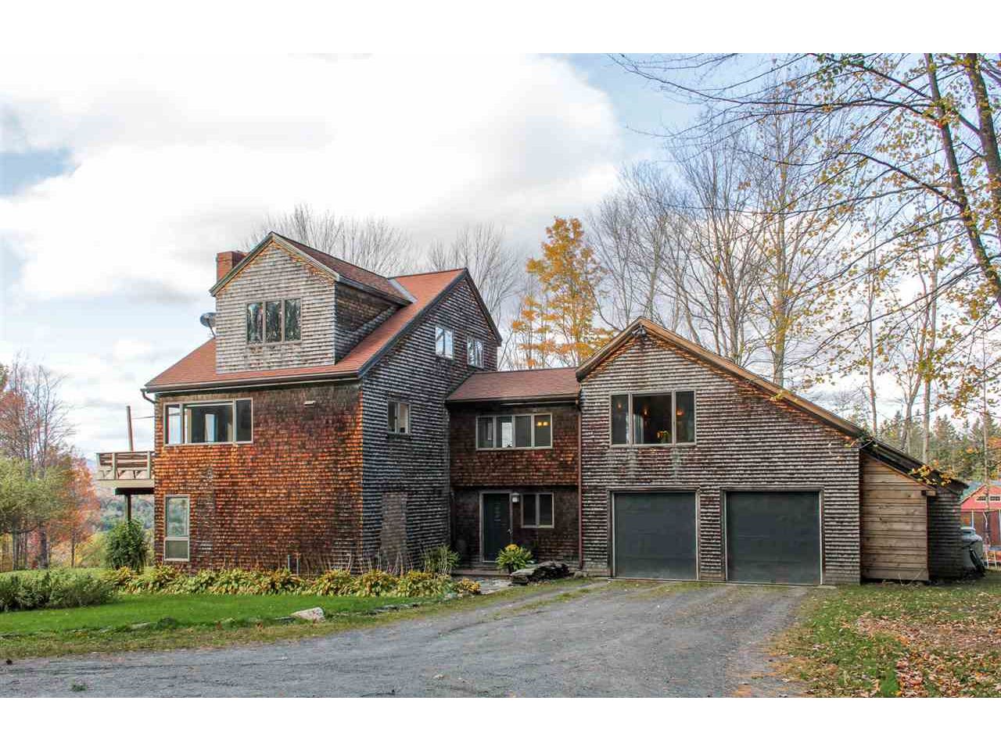Sold Status
$397,450 Sold Price
House Type
3 Beds
3 Baths
2,272 Sqft
Sold By EXP Realty
Similar Properties for Sale
Request a Showing or More Info

Call: 802-863-1500
Mortgage Provider
Mortgage Calculator
$
$ Taxes
$ Principal & Interest
$
This calculation is based on a rough estimate. Every person's situation is different. Be sure to consult with a mortgage advisor on your specific needs.
Washington County
Wow, this wonderfully updated and perfectly-polished Moretown contemporary is excellently suited for the active crew, with comfortable, warm and inviting living spaces perfect for entertaining the whole group and then some. Comfortable first level living with full Master Suite, Laundry, Mudroom (w/oversized cedar closet) and half-bath. The second floor brings everyone together with a large Living-room/Kitchen/Dining-room and an oversized family room with built-ins, dry-bar, office space and a 16x6 foot easily accessible attic storage space. Top it all off with the Third floor quiet spaces-two bedrooms, 3/4 bathroom, and an elevated ladder-accessed reading nook for study time or gameplay. Outdoor living is mandatory with the full second story deck, beautiful mountain views, hot tub, outdoor shower, large open yard with plenty of garden space and the adjacent woods with kid-engineered mountain biking trails. Take the tour and fall in love. †
Property Location
Property Details
| Sold Price $397,450 | Sold Date Dec 28th, 2018 | |
|---|---|---|
| List Price $399,900 | Total Rooms 7 | List Date Oct 18th, 2018 |
| MLS# 4724245 | Lot Size 2.500 Acres | Taxes $6,867 |
| Type House | Stories 3 | Road Frontage |
| Bedrooms 3 | Style Contemporary | Water Frontage |
| Full Bathrooms 2 | Finished 2,272 Sqft | Construction No, Existing |
| 3/4 Bathrooms 0 | Above Grade 2,272 Sqft | Seasonal No |
| Half Bathrooms 1 | Below Grade 0 Sqft | Year Built 1978 |
| 1/4 Bathrooms 0 | Garage Size 2 Car | County Washington |
| Interior FeaturesCathedral Ceiling, Cedar Closet, Ceiling Fan, Dining Area, Fireplace - Wood, Kitchen/Dining, Kitchen/Family, Laundry Hook-ups, Primary BR w/ BA, Natural Light, Natural Woodwork, Soaking Tub, Storage - Indoor, Vaulted Ceiling, Walk-in Closet, Wood Stove Insert, Laundry - 1st Floor |
|---|
| Equipment & AppliancesRefrigerator, Dishwasher, Exhaust Hood, Stove - Gas, Stove - Electric, Central Vacuum, Satellite Dish, Smoke Detectr-Batt Powrd, Stove-Wood, Wood Stove |
| Primary Suite 15x14, 1st Floor | Bath - Full 12x9, 1st Floor | Bath - 1/2 5x5, 1st Floor |
|---|---|---|
| Mudroom 14x7, 1st Floor | Family Room 23x16, 2nd Floor | Living/Dining 19x26, 2nd Floor |
| Breezeway 11x14, 2nd Floor | Kitchen 10x10, 2nd Floor | Office/Study 6x10, 2nd Floor |
| Bath - 3/4 6x7, 3rd Floor | Bedroom 11x9, 3rd Floor | Bedroom 17x11, 3rd Floor |
| Bonus Room 6x4, 3rd Floor | Attic - Finished 16x6, 2nd Floor |
| ConstructionWood Frame |
|---|
| BasementInterior, Unfinished, Storage Space, Interior Stairs, Unfinished |
| Exterior FeaturesDeck, Garden Space, Hot Tub, Other - See Remarks, Storage |
| Exterior Shingle, Cedar | Disability Features |
|---|---|
| Foundation Concrete | House Color |
| Floors Carpet, Ceramic Tile, Slate/Stone, Wood | Building Certifications |
| Roof Shingle-Asphalt | HERS Index |
| DirectionsFrom Moretown Village take the common road to bear left at fork to Deans Mountain Rd on the right aprox 1/2 mile on right. Follow to the end of road. |
|---|
| Lot Description, Level, Wooded, Mountain View, Pasture, View, Fields, Country Setting, Cul-De-Sac, Mountain, Near Skiing, Neighborhood |
| Garage & Parking Attached, , 4 Parking Spaces, Driveway, On-Site, Parking Spaces 4, Unpaved, Visitor |
| Road Frontage | Water Access |
|---|---|
| Suitable Use | Water Type |
| Driveway Gravel | Water Body |
| Flood Zone No | Zoning residential |
| School District Washington West | Middle Harwood Union Middle/High |
|---|---|
| Elementary Moretown Elementary School | High Harwood Union High School |
| Heat Fuel Oil | Excluded Washer/Dryer |
|---|---|
| Heating/Cool None, Hot Water, Electric | Negotiable |
| Sewer Private, Mound | Parcel Access ROW |
| Water Drilled Well | ROW for Other Parcel |
| Water Heater Electric | Financing |
| Cable Co Dish | Documents Property Disclosure, Deed |
| Electric 200 Amp | Tax ID 408-127-10044 |

† The remarks published on this webpage originate from Listed By Tony Walton of New England Landmark Realty LTD via the NNEREN IDX Program and do not represent the views and opinions of Coldwell Banker Hickok & Boardman. Coldwell Banker Hickok & Boardman Realty cannot be held responsible for possible violations of copyright resulting from the posting of any data from the NNEREN IDX Program.

 Back to Search Results
Back to Search Results
