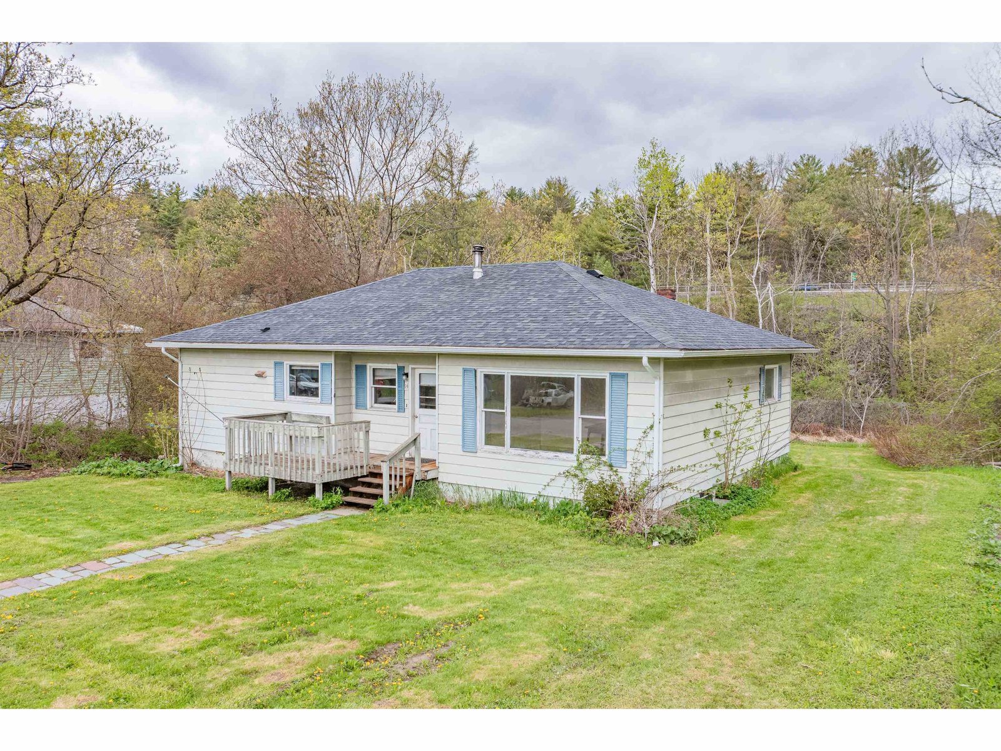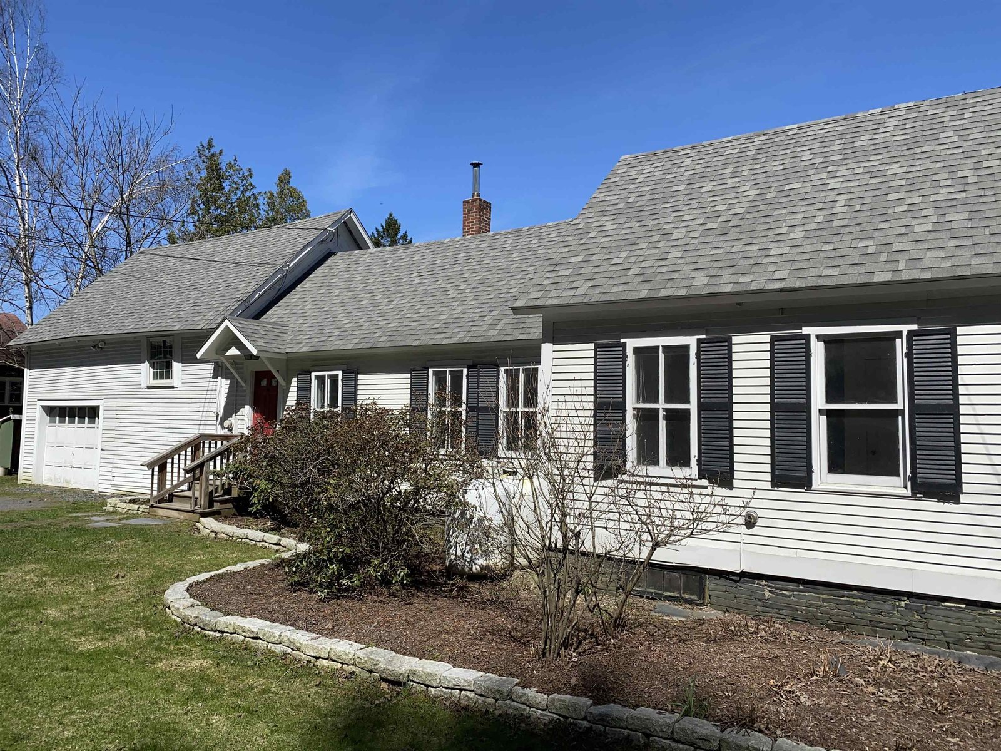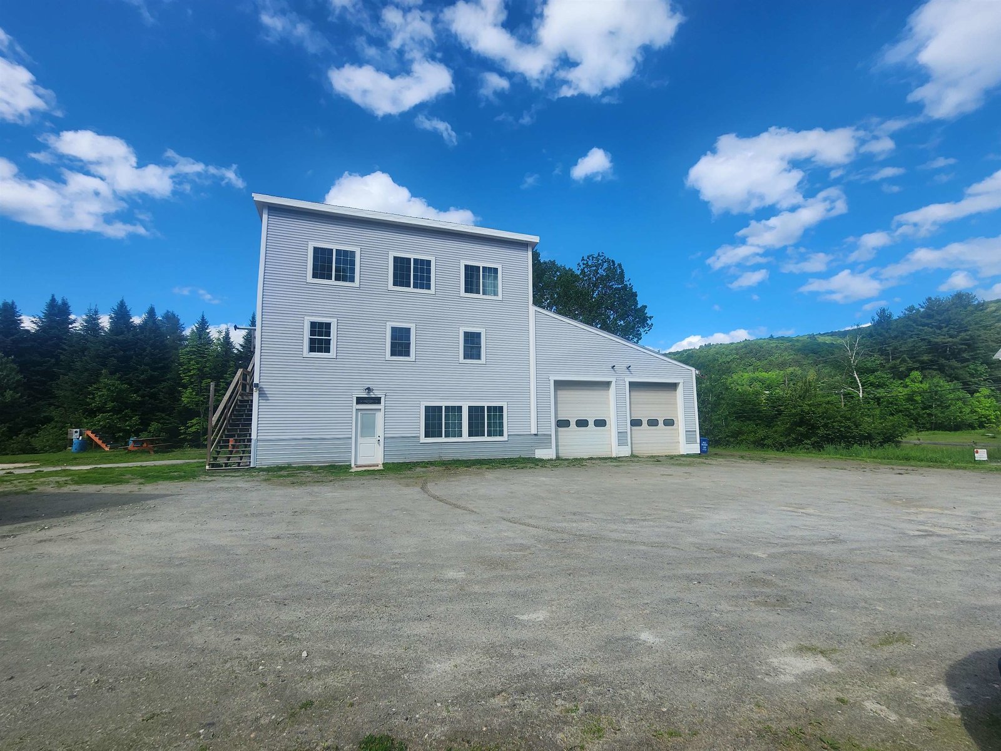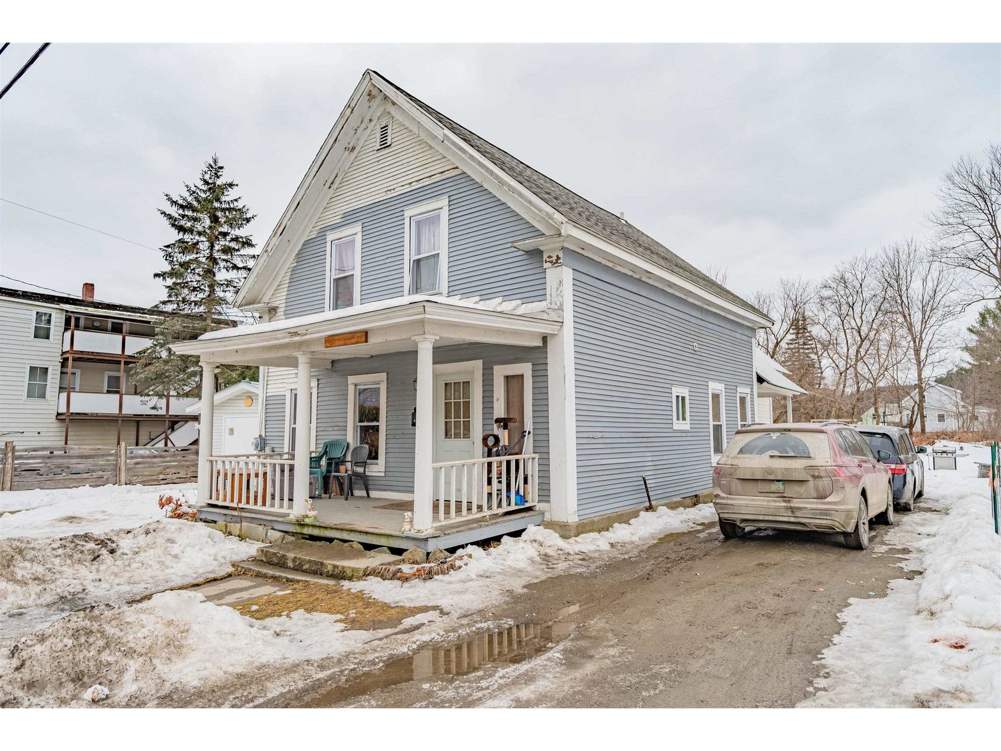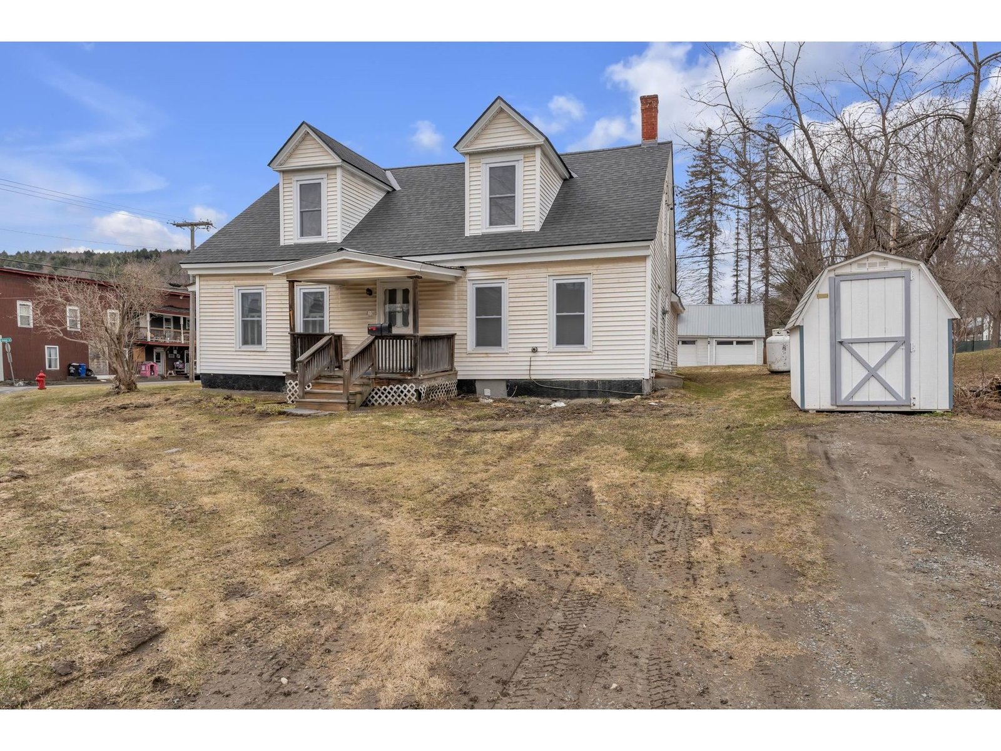Sold Status
$320,000 Sold Price
House Type
3 Beds
3 Baths
2,730 Sqft
Sold By KW Vermont
Similar Properties for Sale
Request a Showing or More Info

Call: 802-863-1500
Mortgage Provider
Mortgage Calculator
$
$ Taxes
$ Principal & Interest
$
This calculation is based on a rough estimate. Every person's situation is different. Be sure to consult with a mortgage advisor on your specific needs.
Washington County
Beautiful contemporary style home which sits on a sunny open lot. Large and gorgeous kitchen with premium white cabinetry and lots of granite counter top space. Kitchen is open to the very spacious dining room. Hardwood floors in Living room and dining room. Fantastic master bedroom with en suite master bathroom. On the other side of the house there are another two bedrooms and full bath and a big family room on the second floor with its own half bath. The back deck is great for entertaining. The huge unfinished basement is dry as a bone, has radiant heat in the slab and has a few larger than normal basement windows. The possibilities are endless. Just a few minutes drive to Montpelier or to Middlesex with easy access to both Exits 8 and 9 of I-89. †
Property Location
Property Details
| Sold Price $320,000 | Sold Date Jul 31st, 2018 | |
|---|---|---|
| List Price $319,000 | Total Rooms 7 | List Date Apr 24th, 2018 |
| MLS# 4688001 | Lot Size 1.430 Acres | Taxes $7,487 |
| Type House | Stories 1 1/2 | Road Frontage 30 |
| Bedrooms 3 | Style Contemporary | Water Frontage |
| Full Bathrooms 2 | Finished 2,730 Sqft | Construction No, Existing |
| 3/4 Bathrooms 0 | Above Grade 2,730 Sqft | Seasonal No |
| Half Bathrooms 1 | Below Grade 0 Sqft | Year Built 2007 |
| 1/4 Bathrooms 0 | Garage Size 2 Car | County Washington |
| Interior FeaturesHearth, In-Law Suite, Kitchen/Dining, Primary BR w/ BA, Natural Light, Skylight, Laundry - 1st Floor |
|---|
| Equipment & AppliancesRefrigerator, Range-Electric, Dishwasher, Washer, Microwave, Dryer, Washer - Energy Star, Stove-Wood, Wood Stove |
| Kitchen 15x13, 1st Floor | Dining Room 19x15, 1st Floor | Living Room 26x12, 1st Floor |
|---|---|---|
| Family Room 39x14, 2nd Floor | Primary Bedroom 16x22, 1st Floor | Bedroom 11x11, 1st Floor |
| Bedroom 11x11, 1st Floor |
| ConstructionWood Frame |
|---|
| BasementWalk-up, Bulkhead, Interior Stairs, Daylight, Unfinished, Full, Unfinished |
| Exterior FeaturesDeck |
| Exterior Vinyl | Disability Features |
|---|---|
| Foundation Concrete | House Color |
| Floors Hardwood, Carpet | Building Certifications |
| Roof Shingle-Asphalt | HERS Index |
| DirectionsFrom Exit 8, take first left onto River Road towards Amtrak Station, stay straight onto Junction Road/River Road and look for Gravel Lane on your left just after passing Deer Run Lane on the right. Sign on property. |
|---|
| Lot Description, Level, View, Sloping, Landscaped, Subdivision, Country Setting, Cul-De-Sac |
| Garage & Parking Attached, |
| Road Frontage 30 | Water Access |
|---|---|
| Suitable Use | Water Type |
| Driveway Gravel | Water Body |
| Flood Zone Unknown | Zoning Residential |
| School District NA | Middle Harwood Union Middle/High |
|---|---|
| Elementary Moretown Elementary School | High Harwood Union High School |
| Heat Fuel Wood, Oil | Excluded |
|---|---|
| Heating/Cool None, Radiant, Multi Zone, Hot Water | Negotiable |
| Sewer 1000 Gallon, Septic, Leach Field, Concrete | Parcel Access ROW |
| Water Drilled Well | ROW for Other Parcel |
| Water Heater Owned, Off Boiler | Financing |
| Cable Co | Documents Property Disclosure, Deed, State Wastewater Permit, Tax Map |
| Electric Circuit Breaker(s) | Tax ID 408-127-10908 |

† The remarks published on this webpage originate from Listed By Sue Aldrich of Coldwell Banker Classic Properties via the NNEREN IDX Program and do not represent the views and opinions of Coldwell Banker Hickok & Boardman. Coldwell Banker Hickok & Boardman Realty cannot be held responsible for possible violations of copyright resulting from the posting of any data from the NNEREN IDX Program.

 Back to Search Results
Back to Search Results