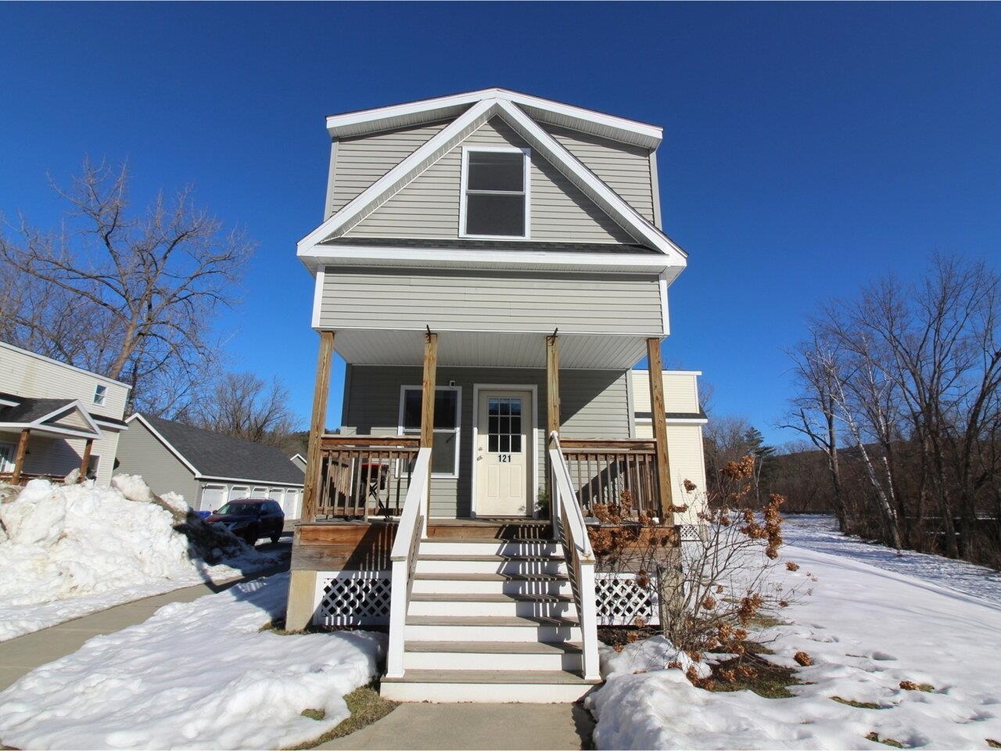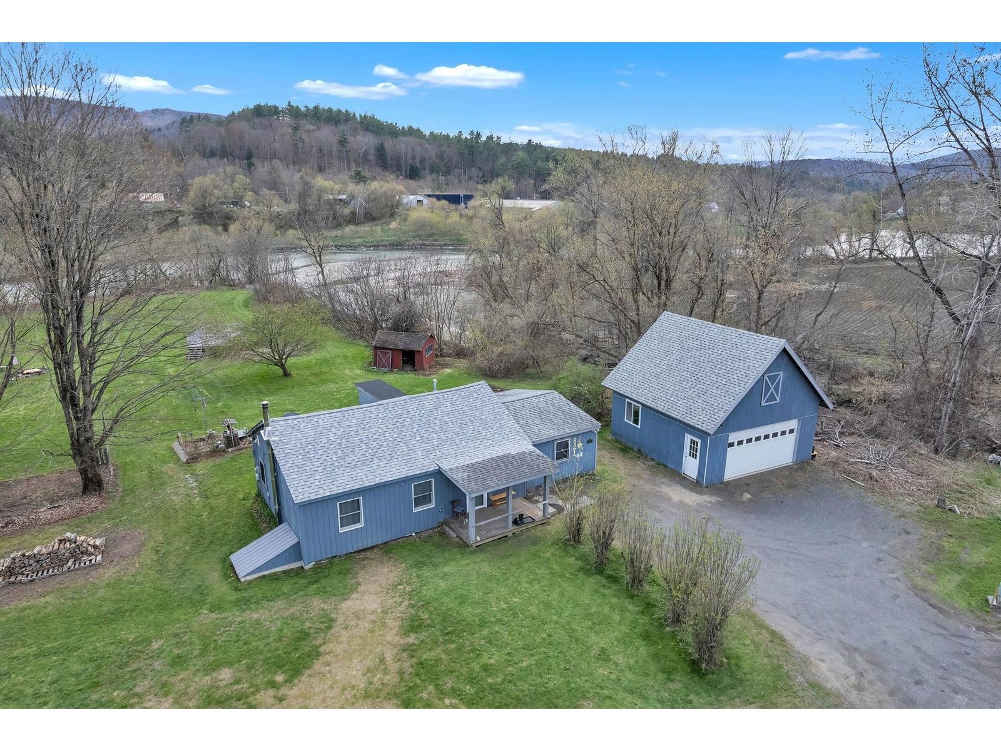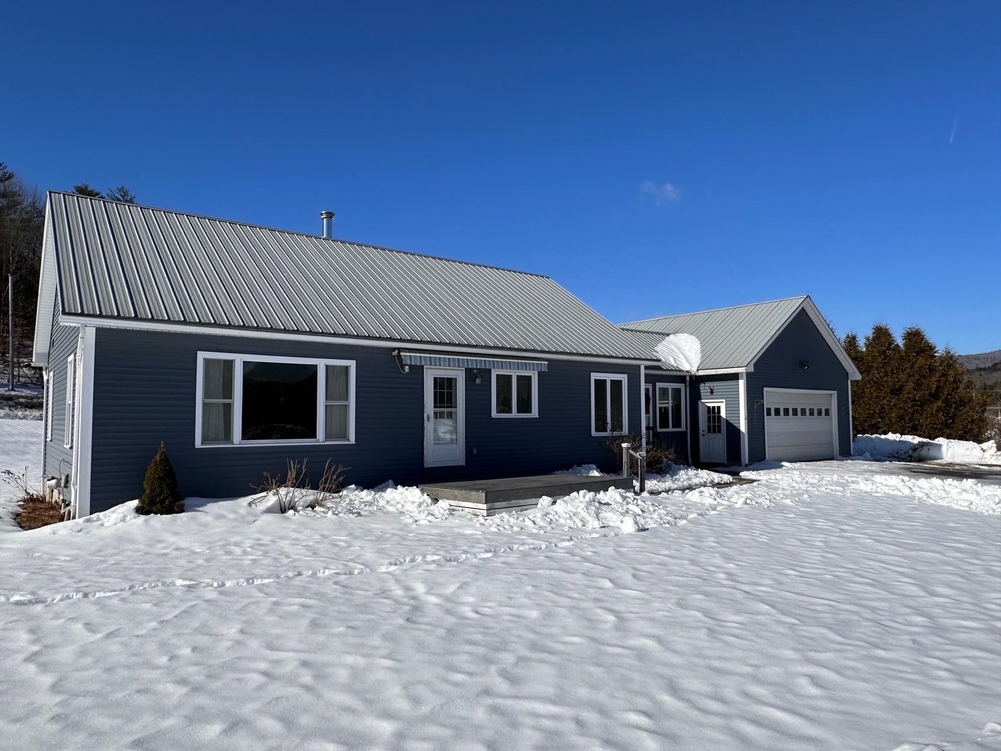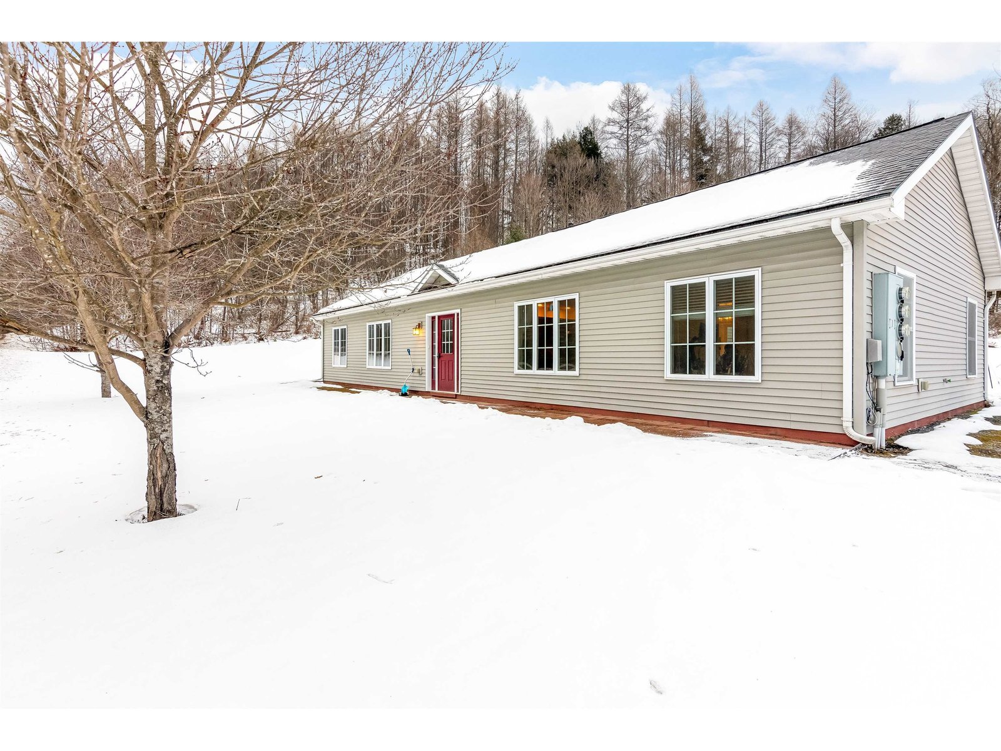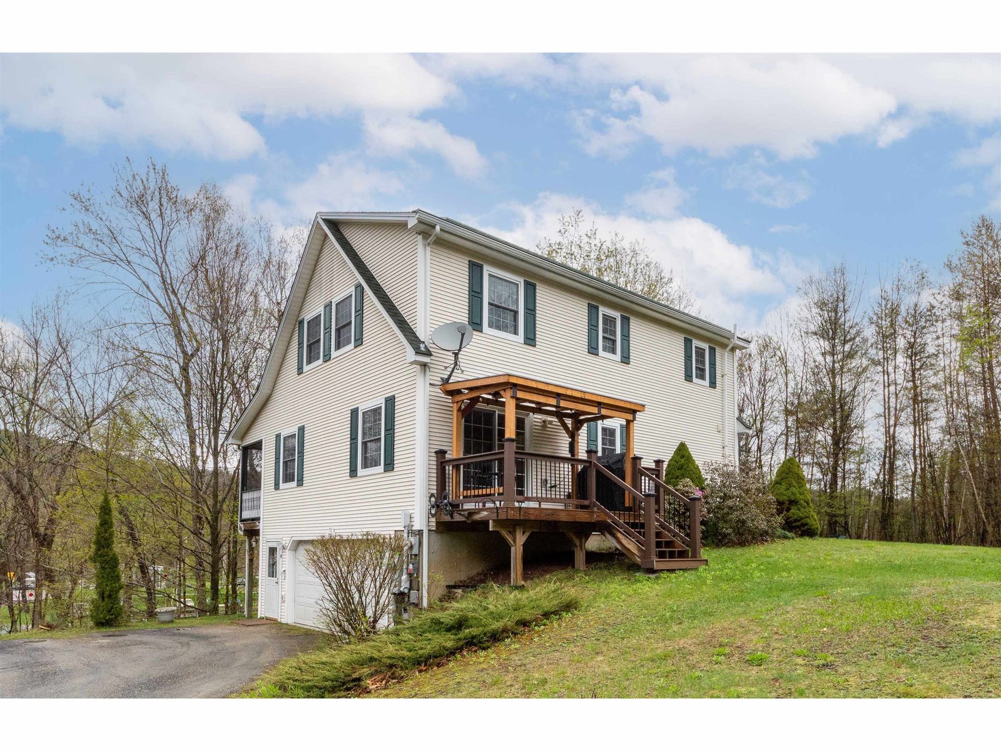Sold Status
$465,000 Sold Price
House Type
3 Beds
3 Baths
1,656 Sqft
Sold By Four Seasons Sotheby's Int'l Realty
Similar Properties for Sale
Request a Showing or More Info

Call: 802-863-1500
Mortgage Provider
Mortgage Calculator
$
$ Taxes
$ Principal & Interest
$
This calculation is based on a rough estimate. Every person's situation is different. Be sure to consult with a mortgage advisor on your specific needs.
Washington County
Make yourself at home in this wonderful 3-bedroom Cape located in a peaceful country setting! This home has a great layout, connecting all of the main living spaces with an easy flow that’s ideal for entertaining & family time. The open living room is adjacent to the cozy family room where a Quadra Fire Mt. Vernon Pellet Stove with a 3-ton supply of pellets will keep you warm during the cooler months. The sunny kitchen offers plenty of prep space, stainless steel appliances and a breakfast peninsula with space for counter seating. The connecting dining area has a slider that leads to your outdoor deck with a covered pergola, bartop seating with stools and a high-end 42" Dynasty Stainless Steel Grill. Upstairs, you’ll find 3 bedrooms and 2 bathrooms including a wonderful primary bedroom with 2 closets and a private en suite 3/4 bathroom. Other features include hardwood flooring throughout the main level, ceiling fans in many rooms, water filtration & softening systems and a radon mitigation system! This home comes with a 4 watt Solar Panel system, a Tesla double power wall backup system, and generator hook-ups giving you peace of mind for energy efficiency. Outside, relax on your screened-in porch or take advantage of your great 1-acre lot with a firepit and plenty of space for gardening or recreation. Great location surrounded by trees and wildlife, and just minutes to downtown Waterbury and I-89! †
Property Location
Property Details
| Sold Price $465,000 | Sold Date Jun 29th, 2023 | |
|---|---|---|
| List Price $490,000 | Total Rooms 6 | List Date May 4th, 2023 |
| MLS# 4951234 | Lot Size 1.000 Acres | Taxes $5,712 |
| Type House | Stories 2 | Road Frontage |
| Bedrooms 3 | Style Cape | Water Frontage |
| Full Bathrooms 1 | Finished 1,656 Sqft | Construction No, Existing |
| 3/4 Bathrooms 1 | Above Grade 1,656 Sqft | Seasonal No |
| Half Bathrooms 1 | Below Grade 0 Sqft | Year Built 2004 |
| 1/4 Bathrooms 0 | Garage Size 2 Car | County Washington |
| Interior FeaturesCeiling Fan, Kitchen/Living, Primary BR w/ BA |
|---|
| Equipment & AppliancesRefrigerator, Microwave, Dishwasher, Washer, Dryer, Stove - Electric, Smoke Detector |
| Kitchen - Eat-in 28'9" x 11'2", 1st Floor | Living Room 17'2" x 13'6", 1st Floor | Family Room 14'4" x 13'5", 1st Floor |
|---|---|---|
| Bedroom 14'10" x 10'10", 2nd Floor | Primary Bedroom 14'0" x 13'0", 2nd Floor | Bedroom 11'8" x 11'5", 2nd Floor |
| ConstructionWood Frame |
|---|
| BasementInterior, Unfinished, Unfinished, Interior Access, Exterior Access, Stairs - Basement |
| Exterior FeaturesPorch - Covered |
| Exterior Vinyl | Disability Features |
|---|---|
| Foundation Concrete | House Color Cream |
| Floors Hardwood, Carpet | Building Certifications |
| Roof Shingle | HERS Index |
| DirectionsAt Junction of Routes 2 and 100, take Route 2 East. Travel 1.5 miles, take a right, 1st house on the left. |
|---|
| Lot DescriptionUnknown, Wooded, Cul-De-Sac, Near Shopping |
| Garage & Parking Auto Open, Driveway, Garage |
| Road Frontage | Water Access |
|---|---|
| Suitable Use | Water Type |
| Driveway Gravel | Water Body |
| Flood Zone No | Zoning Commercial/Agriculture |
| School District Washington West | Middle Crossett Brook Middle School |
|---|---|
| Elementary Moretown Elementary School | High Harwood Union High School |
| Heat Fuel Oil | Excluded |
|---|---|
| Heating/Cool None, Stove-Pellet, Baseboard | Negotiable |
| Sewer Septic | Parcel Access ROW |
| Water Drilled Well | ROW for Other Parcel |
| Water Heater Domestic | Financing |
| Cable Co DirectTV | Documents Property Disclosure, Deed, Tax Map |
| Electric Circuit Breaker(s) | Tax ID 408-127-10863 |

† The remarks published on this webpage originate from Listed By The Malley Group of KW Vermont via the NNEREN IDX Program and do not represent the views and opinions of Coldwell Banker Hickok & Boardman. Coldwell Banker Hickok & Boardman Realty cannot be held responsible for possible violations of copyright resulting from the posting of any data from the NNEREN IDX Program.

 Back to Search Results
Back to Search Results