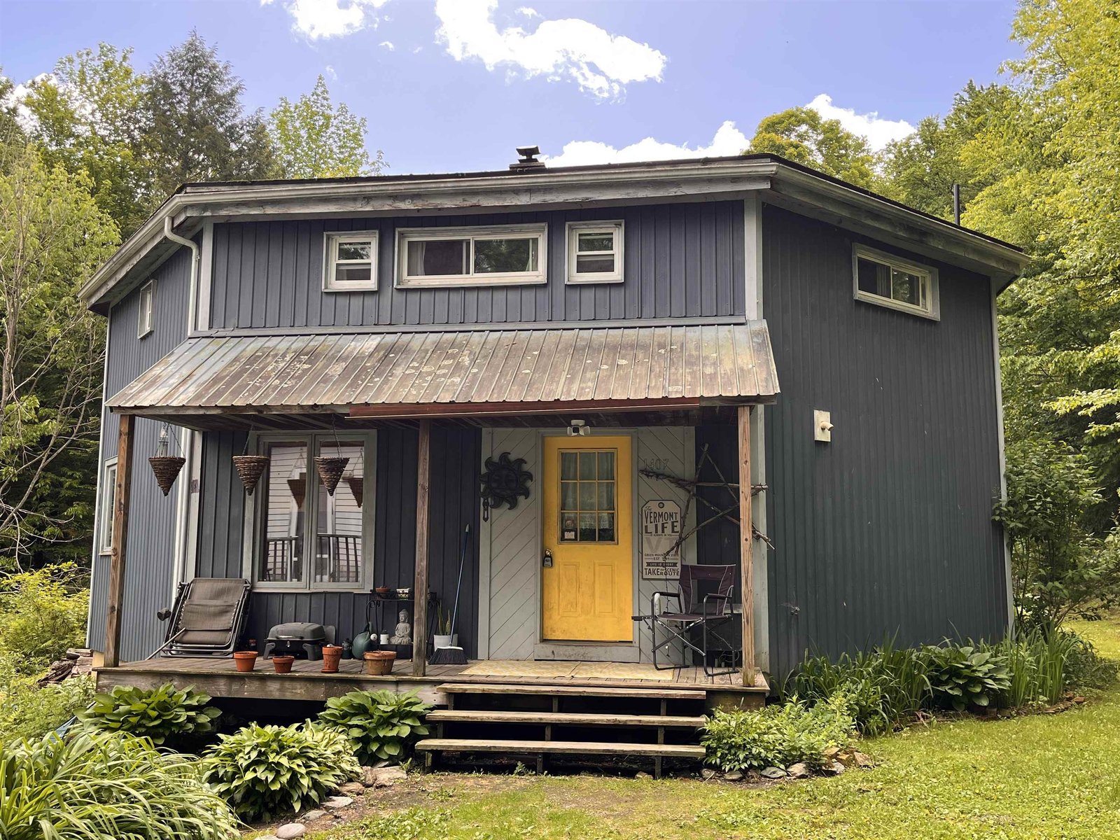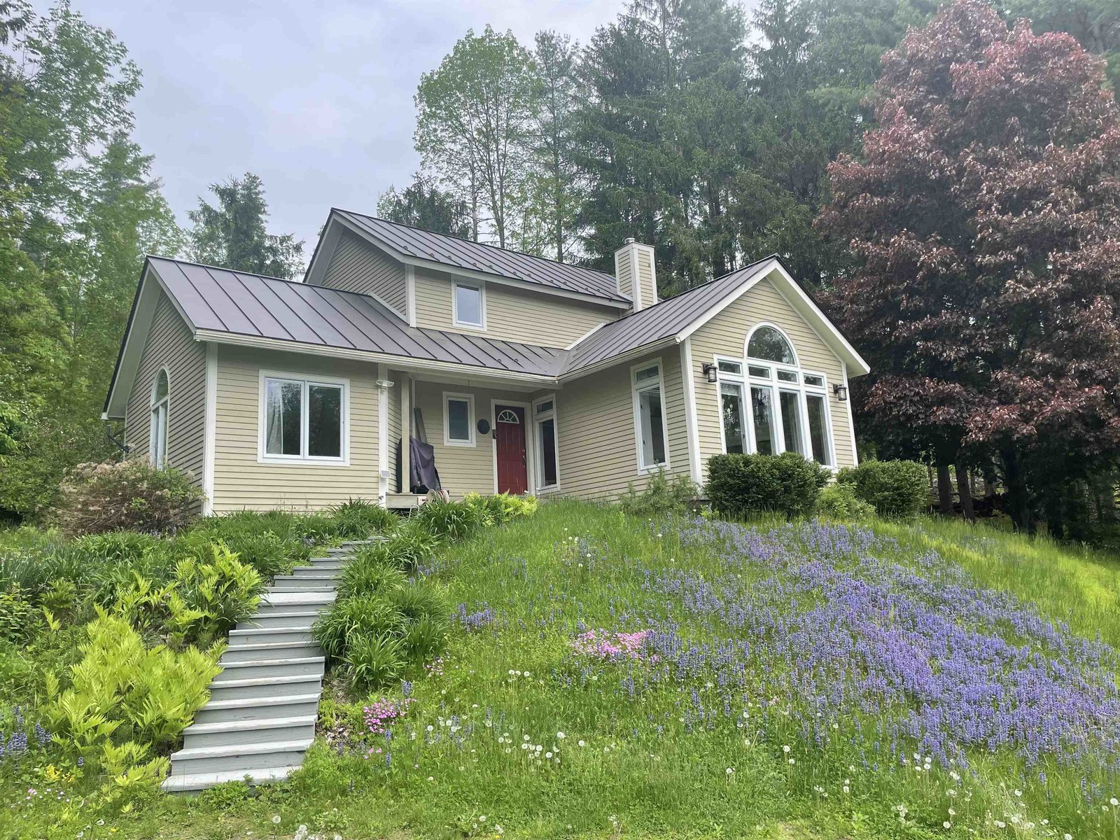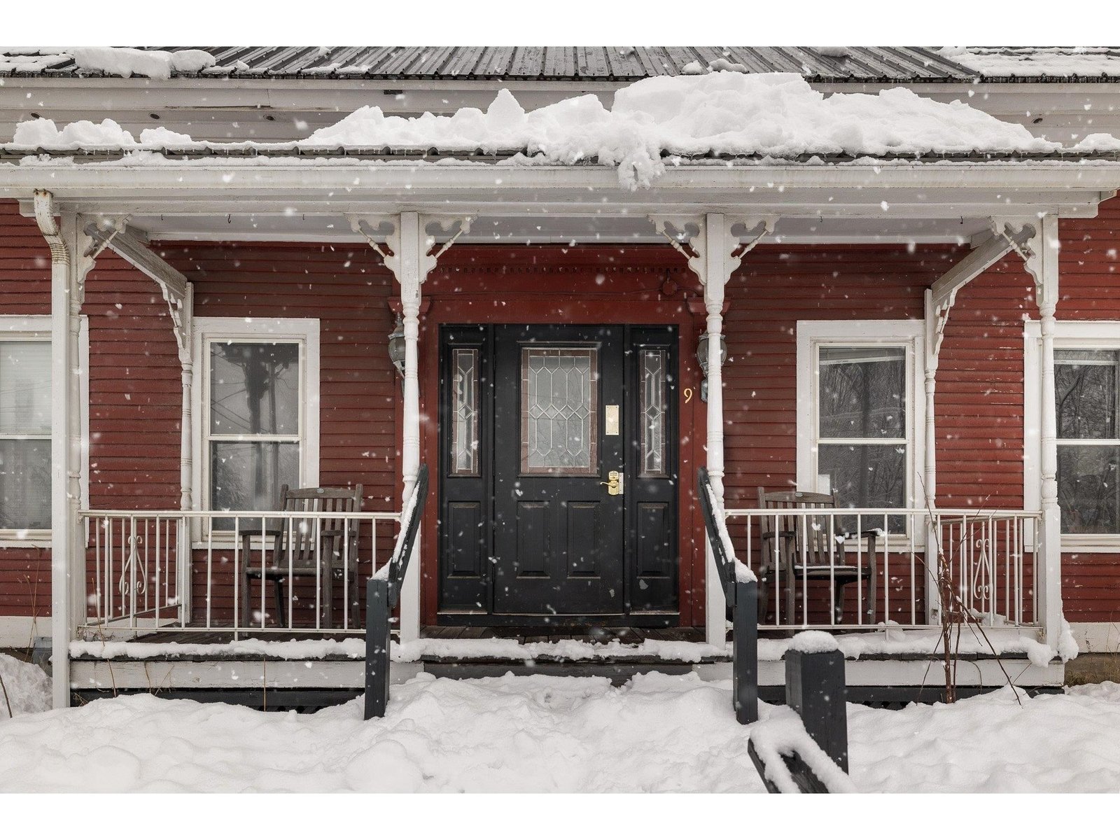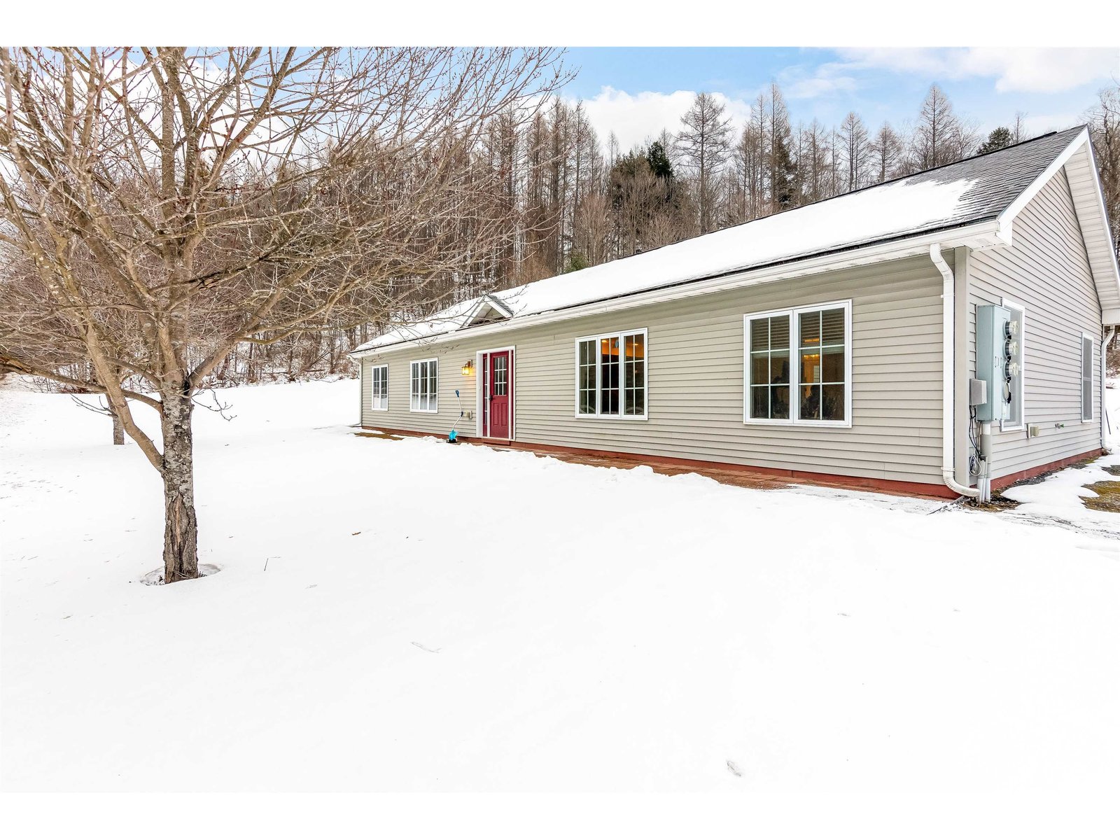Sold Status
$425,000 Sold Price
House Type
4 Beds
3 Baths
3,091 Sqft
Sold By
Similar Properties for Sale
Request a Showing or More Info

Call: 802-863-1500
Mortgage Provider
Mortgage Calculator
$
$ Taxes
$ Principal & Interest
$
This calculation is based on a rough estimate. Every person's situation is different. Be sure to consult with a mortgage advisor on your specific needs.
Washington County
Outstanding and completely unique home on very private 8+ acre lot. Wonderfully creative space with two magnificent fireplaces, architecturally pleasing family room, warm and comfortable living room and spacious modern kitchen. Enough space inside for a huge family gathering, room outdoors to accommodate just about any function or event. Private location, pond, swimming pool, river frontage - you name it, this property has it all, includng a short drive to everything you ever wanted to do; world class skiing just up the road and an easy commute to Burlington or Montpelier, just 6 mi from I-89. This is your dream come true; a home you never want to leave. †
Property Location
Property Details
| Sold Price $425,000 | Sold Date Aug 22nd, 2011 | |
|---|---|---|
| List Price $445,000 | Total Rooms 9 | List Date Jul 23rd, 2010 |
| MLS# 4013818 | Lot Size 8.700 Acres | Taxes $8,124 |
| Type House | Stories 2 | Road Frontage 300 |
| Bedrooms 4 | Style Contemporary | Water Frontage |
| Full Bathrooms 3 | Finished 3,091 Sqft | Construction Existing |
| 3/4 Bathrooms 1 | Above Grade 3,091 Sqft | Seasonal No |
| Half Bathrooms 0 | Below Grade 0 Sqft | Year Built 1974 |
| 1/4 Bathrooms | Garage Size 2 Car | County Washington |
| Interior Features2nd Floor Laundry, Attic, B-fast Nook/Room, Cable, Cathedral Ceilings, Den/Office, Dining Area, DSL, Eat-in Kitchen, Family Room, Fireplace-Wood, Great Room, Laundry Hook-ups, Living Room, Playroom |
|---|
| Equipment & AppliancesCO Detector, Dishwasher, Dryer, Microwave, Range-Gas, Washer |
| Full Bath 1st Floor | Full Bath 2nd Floor | Full Bath 2nd Floor |
|---|
| ConstructionWood Frame |
|---|
| BasementFinished, Full |
| Exterior FeaturesDeck, Pool-In Ground, Shed |
| Exterior Cedar,Shingle | Disability Features |
|---|---|
| Foundation Concrete | House Color brown |
| Floors Hardwood | Building Certifications |
| Roof Metal, Shake | HERS Index |
| DirectionsFrom Moretown Village, North on RT 100, left on Stevens Brook Rd, .8 miles on Right. From Waterbury Village, east on rt 100b towards Moretown, left on Steven Brook Road, aprox 2 miles on left to #888. |
|---|
| Lot DescriptionCountry Setting, Landscaped, Level, Wooded |
| Garage & Parking 2 Parking Spaces, Attached, Direct Entry |
| Road Frontage 300 | Water Access |
|---|---|
| Suitable Use | Water Type |
| Driveway Gravel | Water Body |
| Flood Zone Unknown | Zoning res |
| School District NA | Middle |
|---|---|
| Elementary | High |
| Heat Fuel Gas-LP/Bottle, Wood | Excluded |
|---|---|
| Heating/Cool Baseboard, Hot Water | Negotiable |
| Sewer Concrete, Leach Field | Parcel Access ROW |
| Water Drilled Well | ROW for Other Parcel |
| Water Heater Gas-Lp/Bottle | Financing |
| Cable Co | Documents Deed |
| Electric Circuit Breaker(s), Generator, Wired for Generator | Tax ID 912834756 |

† The remarks published on this webpage originate from Listed By Michael Brodeur of Bradley Brook Real Estate via the NNEREN IDX Program and do not represent the views and opinions of Coldwell Banker Hickok & Boardman. Coldwell Banker Hickok & Boardman Realty cannot be held responsible for possible violations of copyright resulting from the posting of any data from the NNEREN IDX Program.

 Back to Search Results
Back to Search Results










