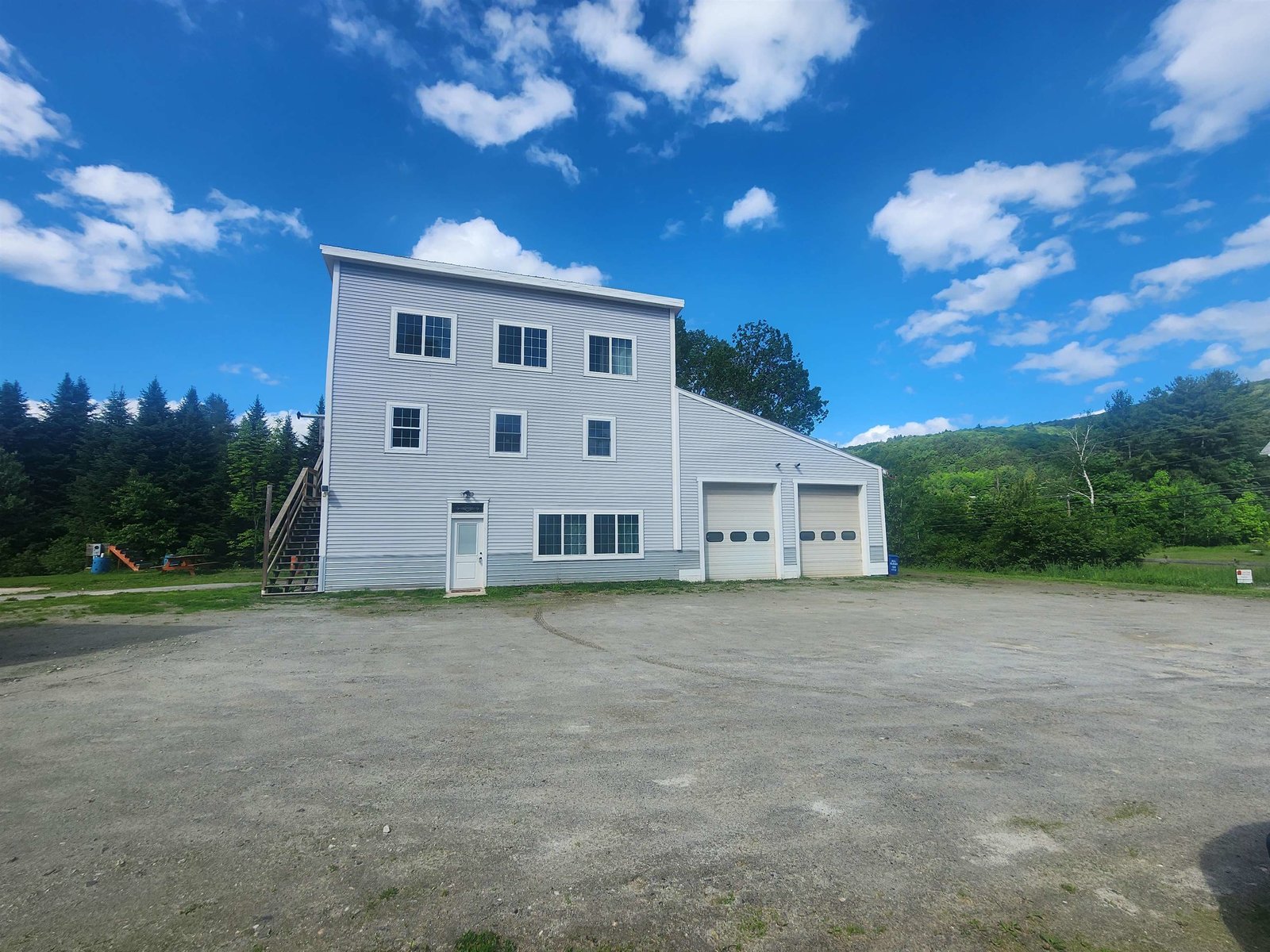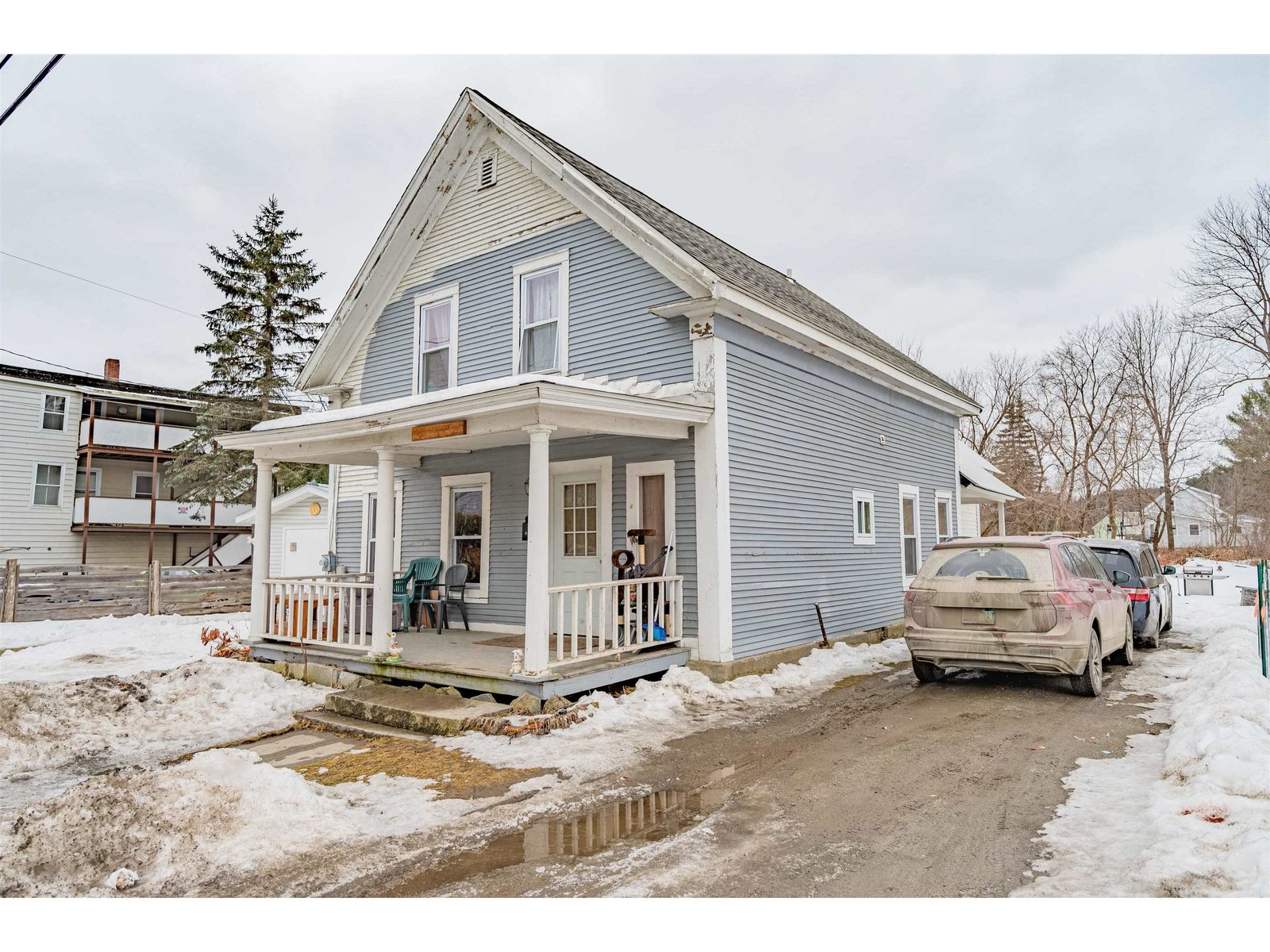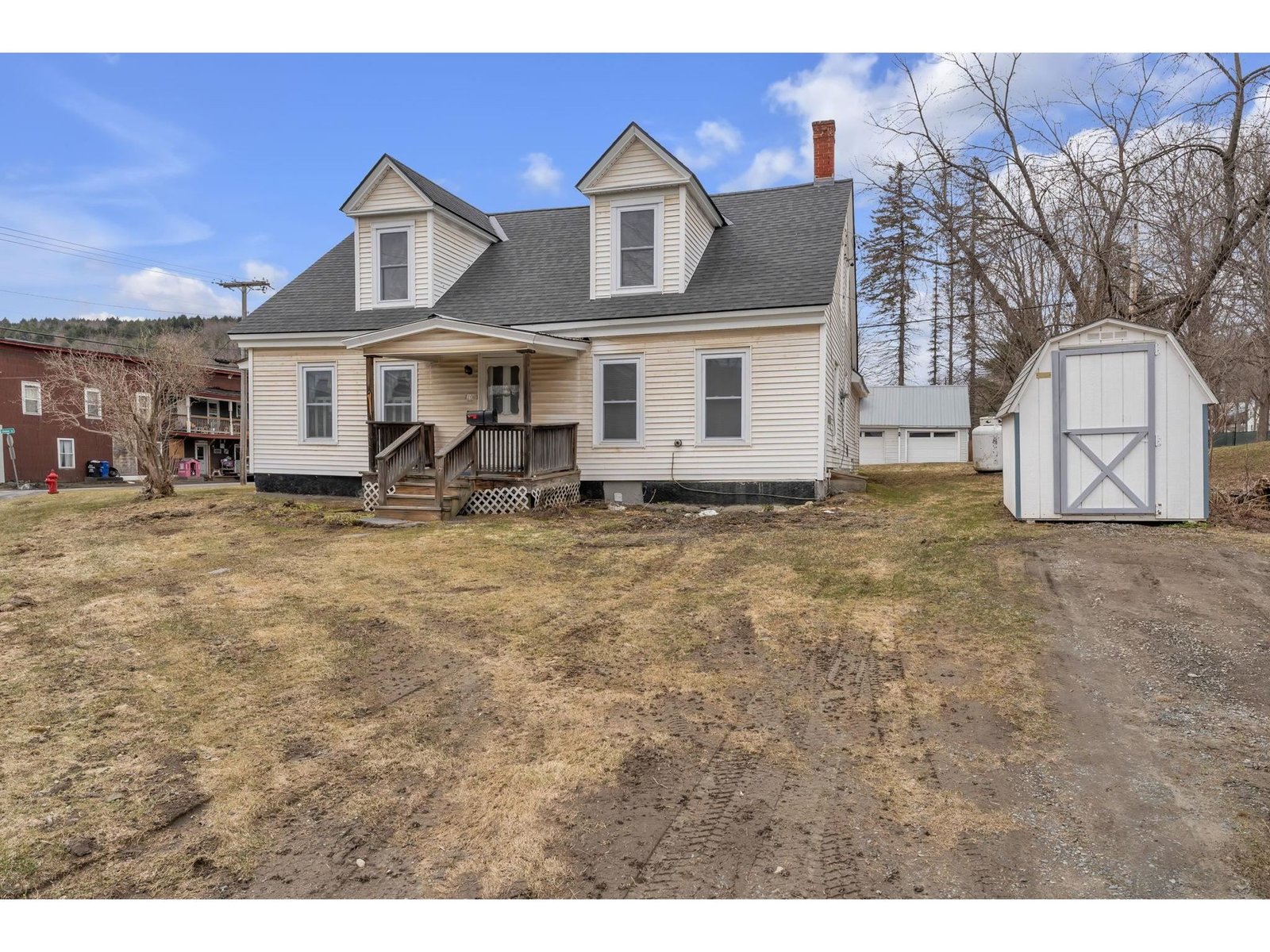Sold Status
$255,000 Sold Price
House Type
3 Beds
2 Baths
2,904 Sqft
Sold By
Similar Properties for Sale
Request a Showing or More Info

Call: 802-863-1500
Mortgage Provider
Mortgage Calculator
$
$ Taxes
$ Principal & Interest
$
This calculation is based on a rough estimate. Every person's situation is different. Be sure to consult with a mortgage advisor on your specific needs.
Washington County
Well maintained home with large open floor plan upstairs and ability for separate apartment downstairs. New: well pump, pressure tanks, hot water heater, furnace. Includes barn, garage & greenhouse. Carport, screened porch and deck too. †
Property Location
Property Details
| Sold Price $255,000 | Sold Date Jul 27th, 2012 | |
|---|---|---|
| List Price $269,000 | Total Rooms 6 | List Date Oct 4th, 2010 |
| MLS# 4027420 | Lot Size 1.600 Acres | Taxes $4,600 |
| Type House | Stories 2 | Road Frontage 400 |
| Bedrooms 3 | Style Ranch, Walkout Lower Level | Water Frontage |
| Full Bathrooms 1 | Finished 2,904 Sqft | Construction Existing |
| 3/4 Bathrooms 1 | Above Grade 1,584 Sqft | Seasonal No |
| Half Bathrooms 0 | Below Grade 1,320 Sqft | Year Built 1972 |
| 1/4 Bathrooms | Garage Size 2 Car | County Washington |
| Interior Features1st Floor Primary BR, Ceiling Fan, In Law Apartment, Skylight, 1 Fireplace |
|---|
| Equipment & AppliancesDehumidifier, Dishwasher, Dryer, Range-Electric, Refrigerator, Smoke Detector, Washer |
| Full Bath 1st Floor |
|---|
| ConstructionWood Frame |
|---|
| BasementFinished, Full, Walk Out |
| Exterior FeaturesDeck, Out Building, Screened Porch |
| Exterior Board and Batten | Disability Features |
|---|---|
| Foundation Concrete | House Color Blue |
| Floors Carpet,Softwood | Building Certifications |
| Roof Shingle-Asphalt | HERS Index |
| DirectionsFrom intersection of Rt 100 and 100B, take Rt 100 N. First left on Quenneville Drive. Second house on right. |
|---|
| Lot DescriptionAbuts Conservation, Country Setting, Easement, Level, Wooded Setting |
| Garage & Parking 2 Parking Spaces, Detached |
| Road Frontage 400 | Water Access |
|---|---|
| Suitable Use | Water Type |
| Driveway Common/Shared, Gravel | Water Body |
| Flood Zone No | Zoning Ag/Res. |
| School District NA | Middle |
|---|---|
| Elementary | High |
| Heat Fuel Electric, Kerosene, Oil | Excluded |
|---|---|
| Heating/Cool Hot Air, Space Heater | Negotiable |
| Sewer Leach Field, Septic | Parcel Access ROW Yes |
| Water Drilled Well | ROW for Other Parcel |
| Water Heater Off Boiler | Financing |
| Cable Co | Documents Deed, Property Disclosure |
| Electric 200 Amp | Tax ID 40812710447 |

† The remarks published on this webpage originate from Listed By Ginny Hanson of Lincoln Peak Properties via the NNEREN IDX Program and do not represent the views and opinions of Coldwell Banker Hickok & Boardman. Coldwell Banker Hickok & Boardman Realty cannot be held responsible for possible violations of copyright resulting from the posting of any data from the NNEREN IDX Program.

 Back to Search Results
Back to Search Results










